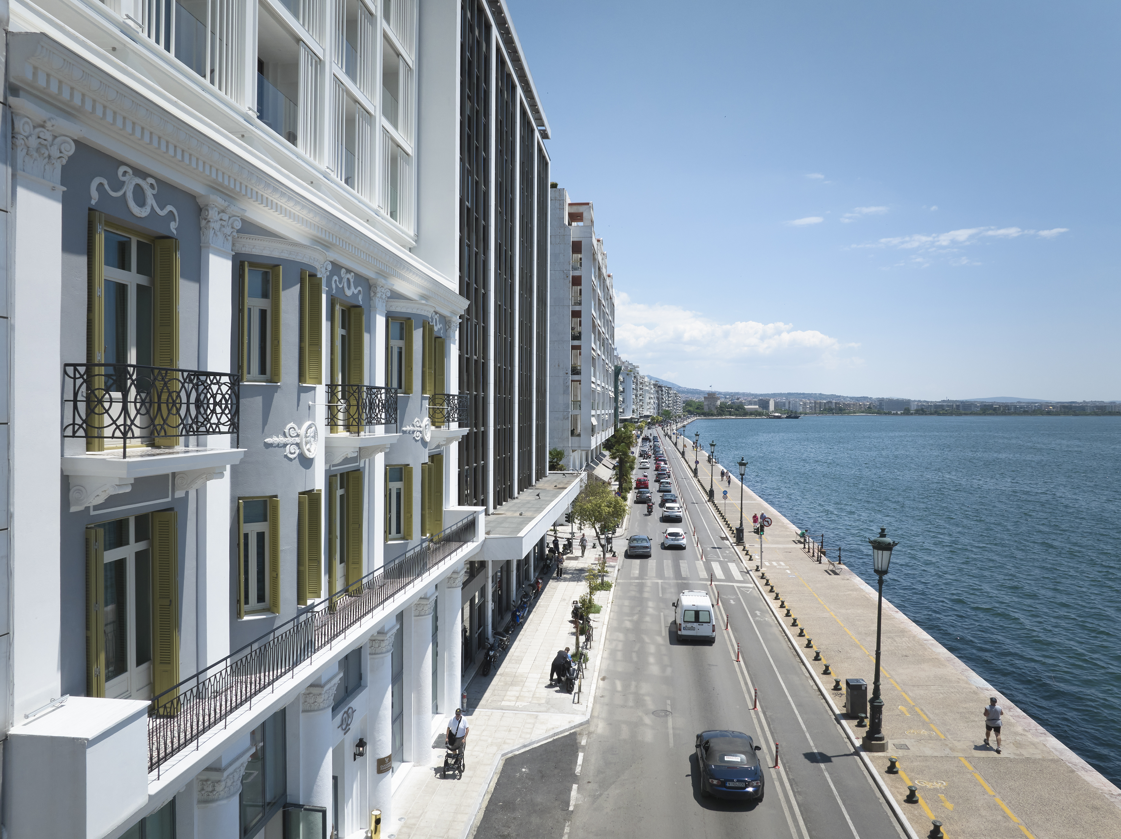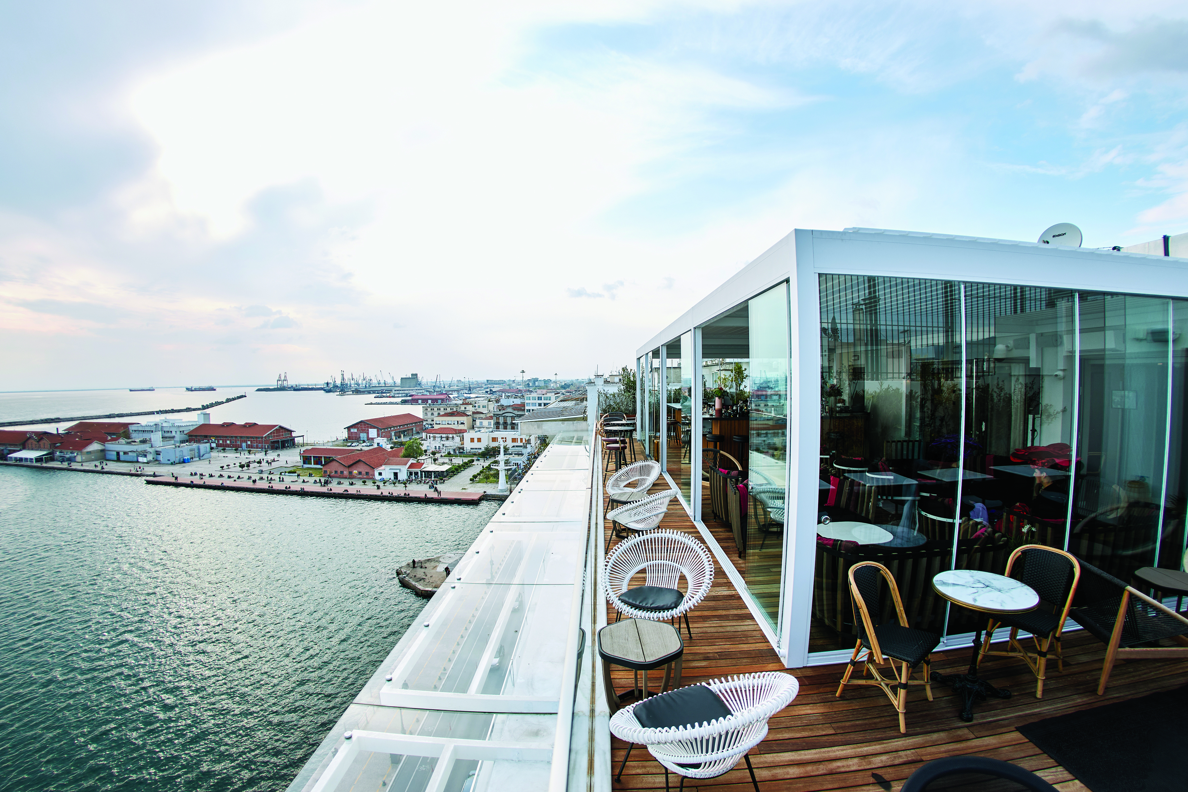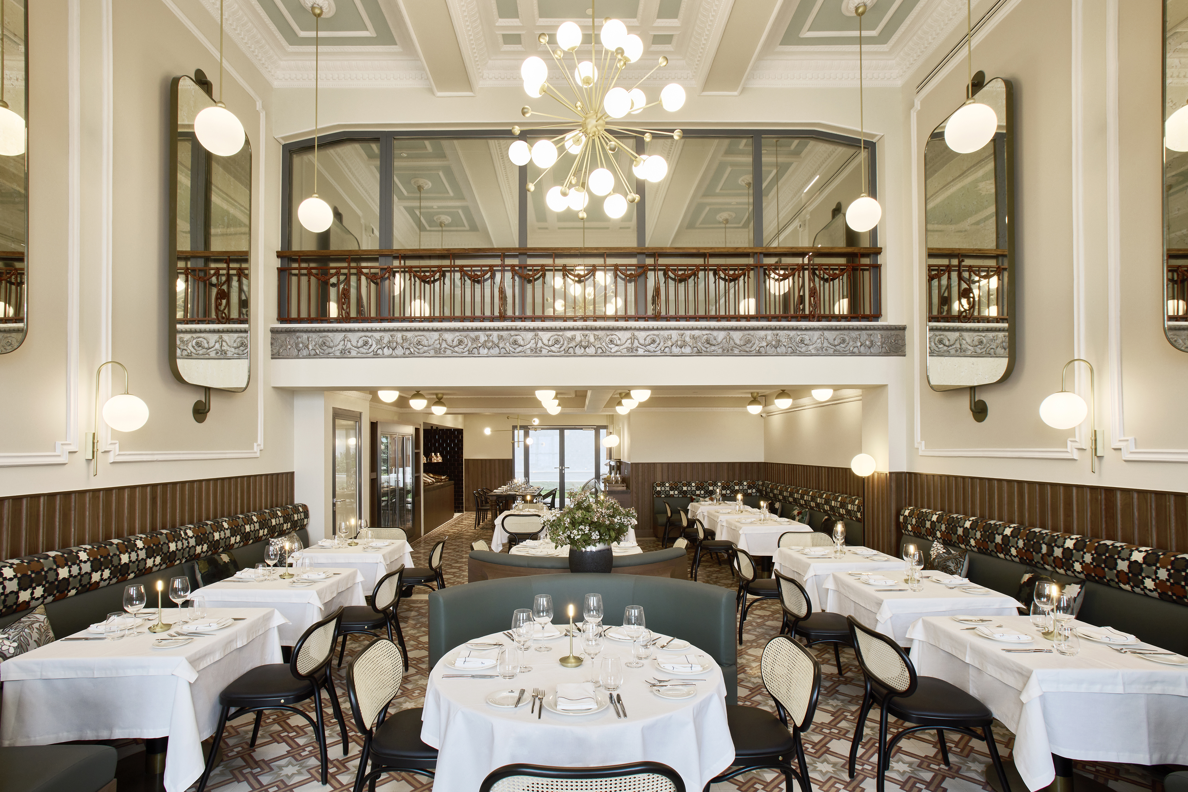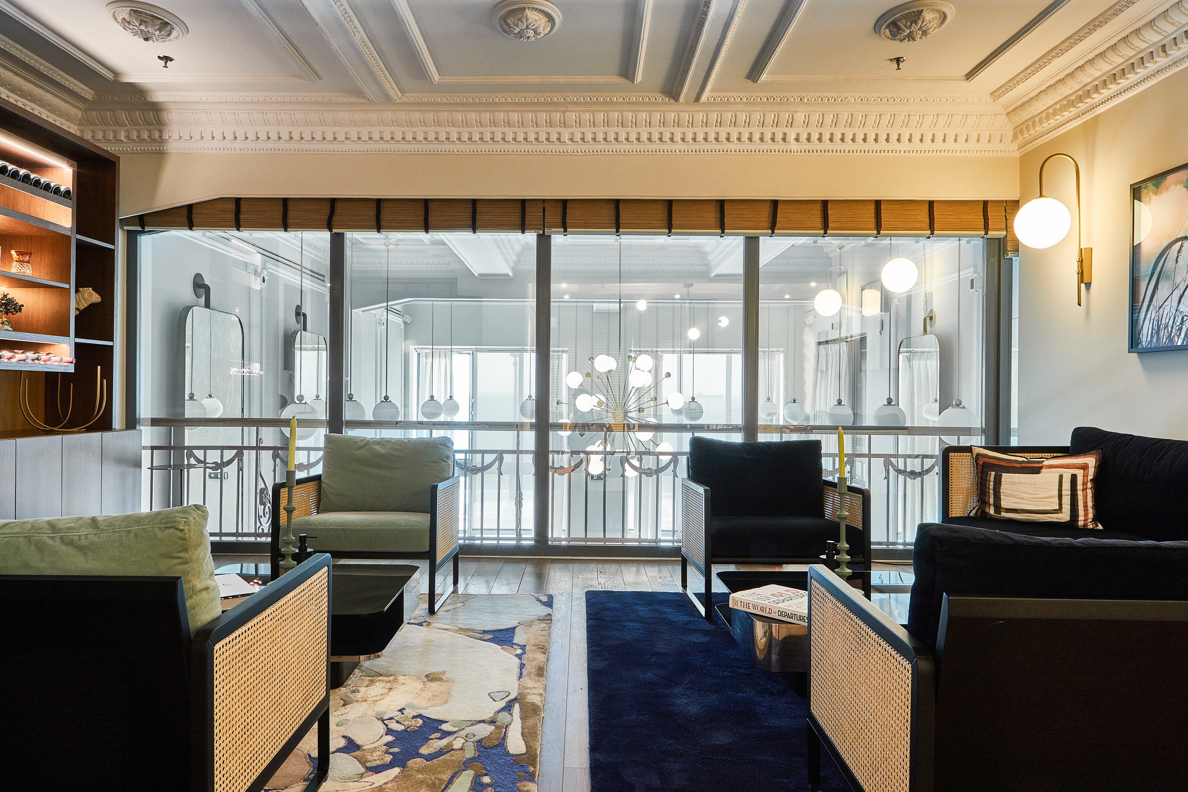The Contribution of Alumil Frames to Sustainable Architectural Design:
The Case of the ON Residence & Olympos Naoussa Project
Bioclimatic architecture is one of the pillars of modern construction, aiming to create buildings that take advantage of the climatic conditions of their location to save energy and improve the quality of life for occupants. Within this framework, the window and door systems developed by Alumil play a crucial role, offering high-performance solutions that contribute to achieving bioclimatic goals. A characteristic example of such an application is the ON Residence & Olympos Naoussa project, where Alumil frames significantly support the building’s sustainability and energy efficiency.
Bioclimatic Architecture and the Importance of Frames
As Alexandros Tombazis aptly stated, a bioclimatic building is one that “when built and operated in harmony with the climate and not against it, consumes less and pollutes less, which inherently creates a more pleasant environment for its users.” Bioclimatic architecture combines modern technology with traditional knowledge to create buildings that interact harmoniously with the natural environment. Buildings are among the largest energy consumers in the world, accounting for over 30% of global final energy consumption. By applying bioclimatic techniques, energy savings of 25–30% can be achieved compared to conventional thermally insulated buildings, as explored in postgraduate thesis projects at PPBA - AUTH and the HOU. One of the most critical elements directly affecting a building’s energy performance is its frames, which contribute through thermal insulation, airtightness, and management of natural light.
Alumil, with its long-standing experience in aluminum systems development, offers products that meet the strictest standards of energy efficiency and bioclimatic functionality. The company’s frames are designed to maximize thermal insulation, reduce thermal bridges, and optimize the use of natural light, with a strong emphasis on aesthetics and detail.
The ON Residence & Olympos Naoussa Project
The ON Residence & Olympos Naoussa project represents the revival of a landmark of historical importance for the city of Thessaloniki — a 1927 building designed by Jacques Moshe. Through the renovation of the hotel and restaurant, a new destination with inter-Balkan significance is created along the seafront. The application of conservation and restoration principles, along with bioclimatic design, formed a central strategy of the project, aiming to integrate the building — and its new addition — with the surrounding structures and the local climate, while maximizing its energy performance.
Within this context, Alumil systems were chosen for their outstanding performance in thermal insulation and airtightness. Specifically, the sliding system SMARTIA S560LT and the bioclimatic pergola SMARTIA PG120P Mykonos were used, both of which feature top-tier specifications and contribute to reducing the building’s heating and cooling needs. The ON Residence & Olympos Naoussa project highlights the importance of detail and high-quality frames in architecture. Alumil’s aluminum systems, with their advanced technology and durability, offer substantial solutions for creating energy-efficient buildings. Through their application in this project, it becomes clear that frames are not merely a construction detail, but a critical factor in achieving high building quality.






