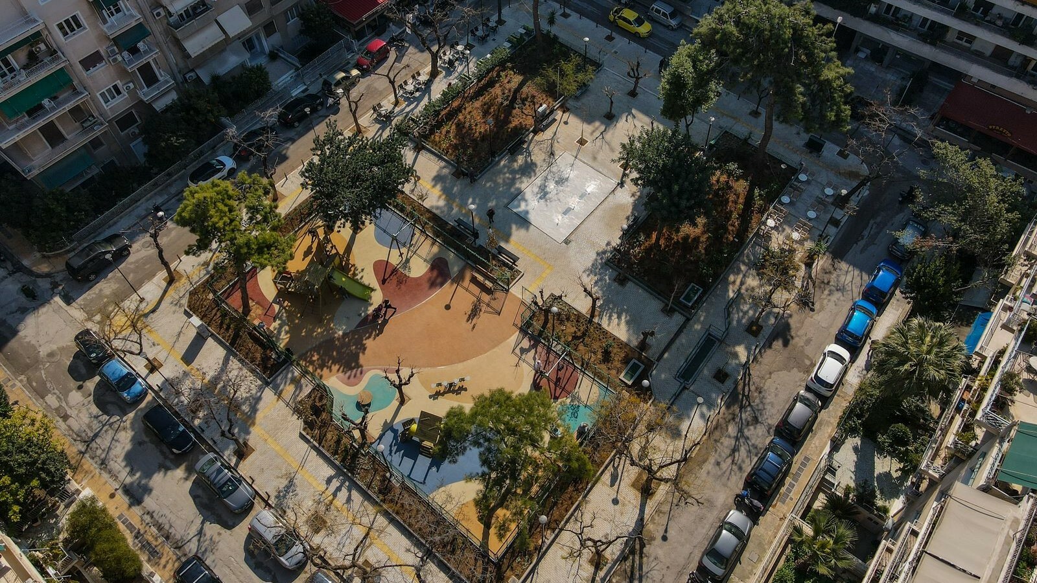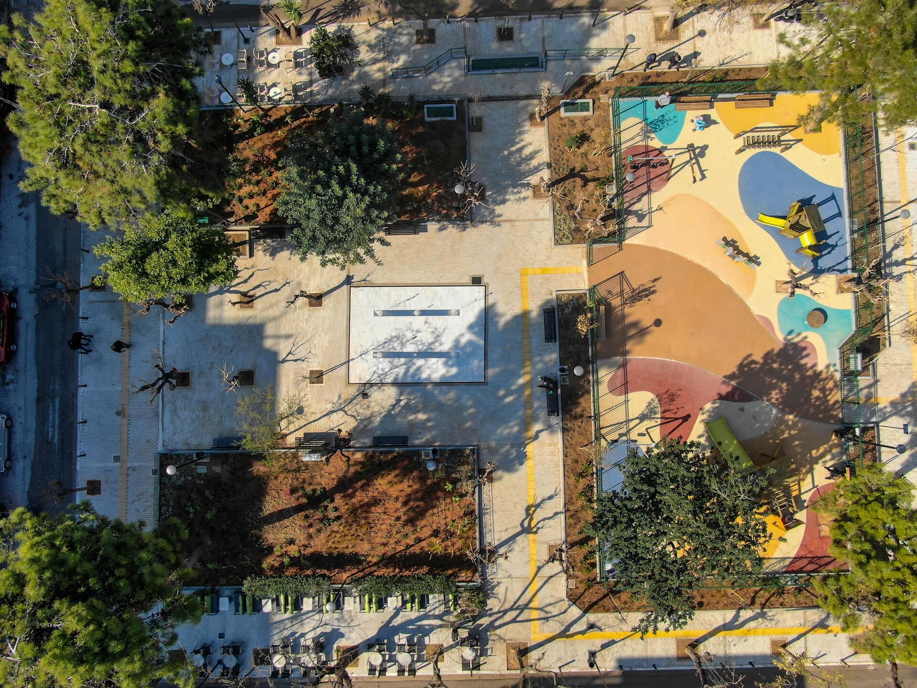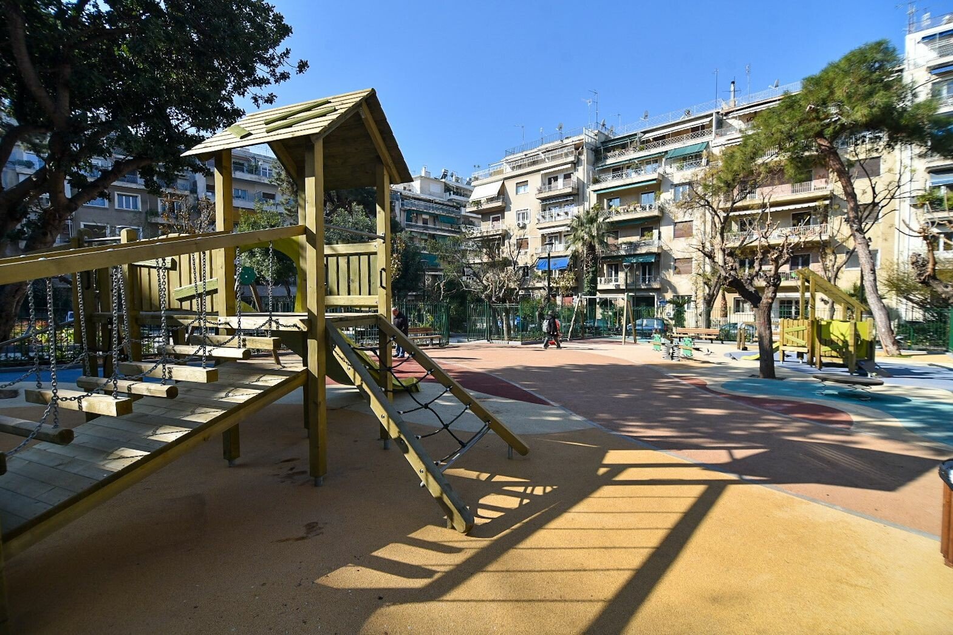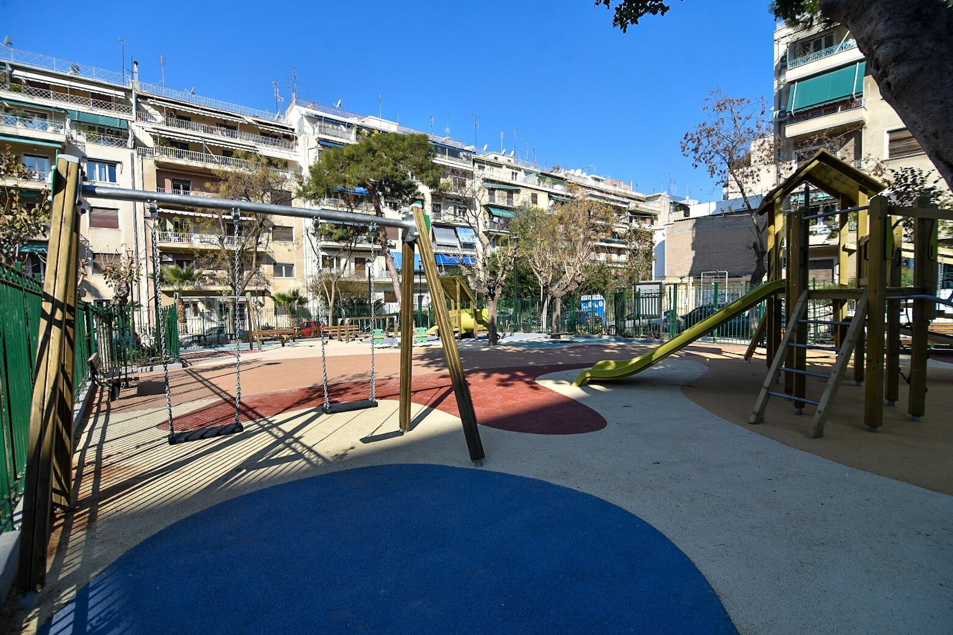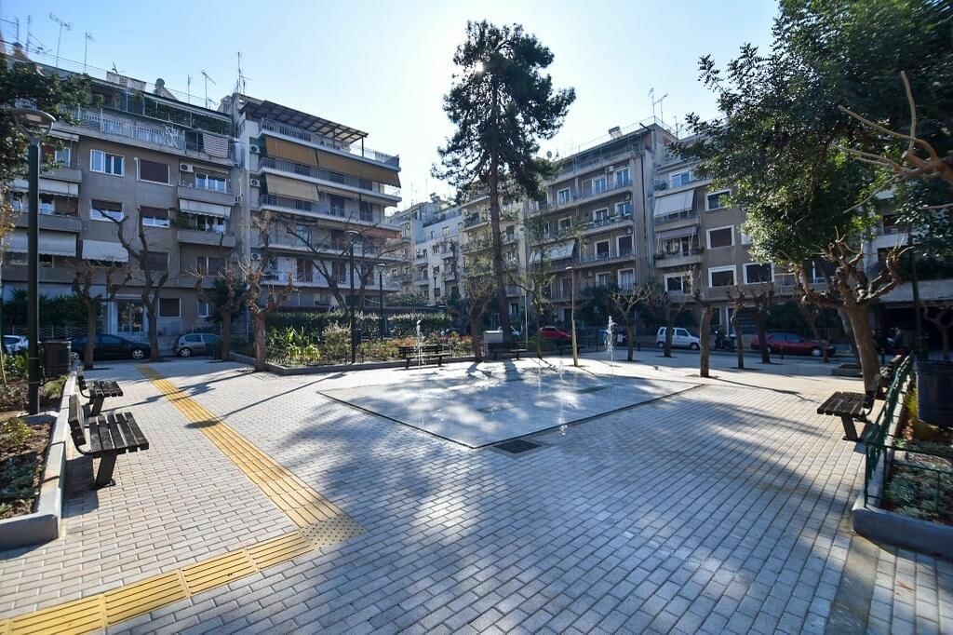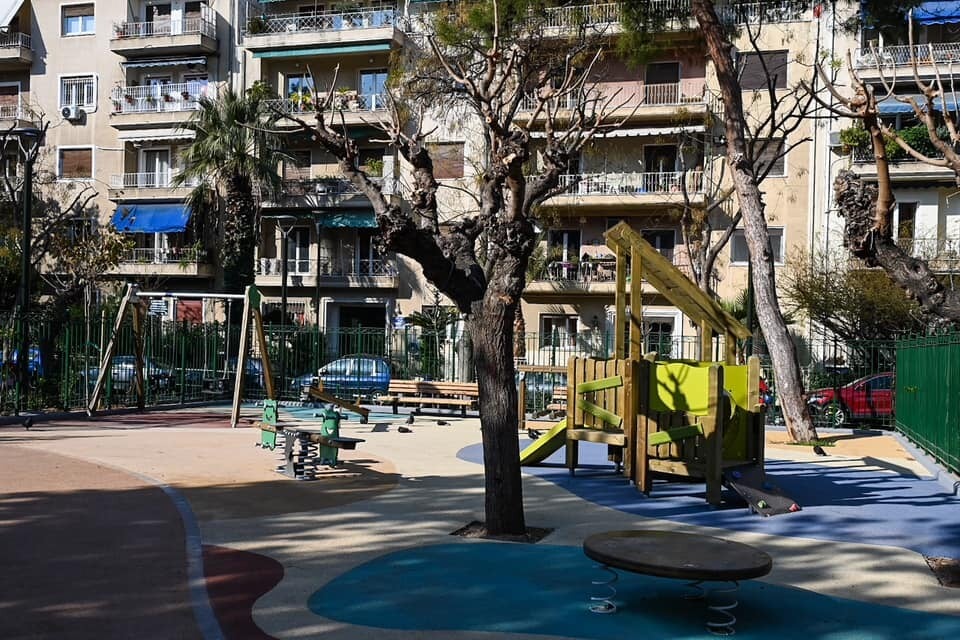The project was recently completed (2023) through the collaboration of the Municipality of Athens, Visa, and architects Matilda Beracha, Dimitris Sotiropoulos, and Roxani Maragoudaki. As soon as they heard about the initiative, they initially contacted the municipality and offered their expertise for a new design, as the original one on which the redevelopment was based was nearly a decade old. However, they were informed that making radical changes would result in years of bureaucratic delays. Nevertheless, the relevant municipal department was very willing to accept some corrective interventions.
A few years ago, the three architects opened their second office under the name Arid in a building on Karamanlaki Street—the first building constructed on that street in 1948, which belonged to Mr. Sotiropoulos family. They are actively engaged in the area, with a strong interest in how architectural interventions impact urban life.
The corrective interventions they proposed included the use of a uniform material (cobblestone) throughout the square, making it appear twice as large, replacing the olive-green color of the playground with a more vibrant, child-friendly one, and leveling the fountain.
As Dimitris Sotiropoulos explains, The original plan included a large fountain—however, fountains are not interactive, and when they are not maintained or functioning, they become sources of contamination and a bulky obstruction in the space. A level fountain ensures that there is enough space for children to play soccer—children are among the best users of a square—or for events to be held.
The architects raised the necessary funds for the fountains modification themselves. We asked for contributions from neighborhood residents, clients of our office here, and our friends, says Ms. Beracha. She also highlights another important aspect of childrens play in what she calls this melting pot of cultures: The foot that kicks the ball has no color. And when little feet become friends, parents also come together. Their primary concern was to maintain the lively character of the square.
The area has successfully created common spaces due to the four-meter setback rule of building facades. There, between private and public, lies the shared space. The garden may belong to the apartment building, but it benefits the city—the air it generates, the sunlight it lets in, is shared, say the architects.
I ask them whether its too late for the rest of Athens, as I watch a child in my line of sight kicking a ball. They emphatically reply, No.
Interventions can be made in the communal spaces of apartment buildings. Athens is a modern city—it is only a hundred years old. It is made of concrete, which is easy to modify; you can knock down walls and façades, reshape apartment layouts without demolishing an entire building. In London or Paris, you cant just take down walls—those buildings are made of stone or wood, and the whole structure would collapse.
They continue: The unused courtyards we usually shut our blinds to avoid seeing make up about 40% of Athens open space. In other countries with effective urban planning, these spaces function as viable inner courtyards of city blocks. They unify them, create playgrounds. We don’t need to rethink the city from scratch, demolish and rebuild it—we can intervene gradually, step by step, within its existing fabric.
Source: Kathimerini

