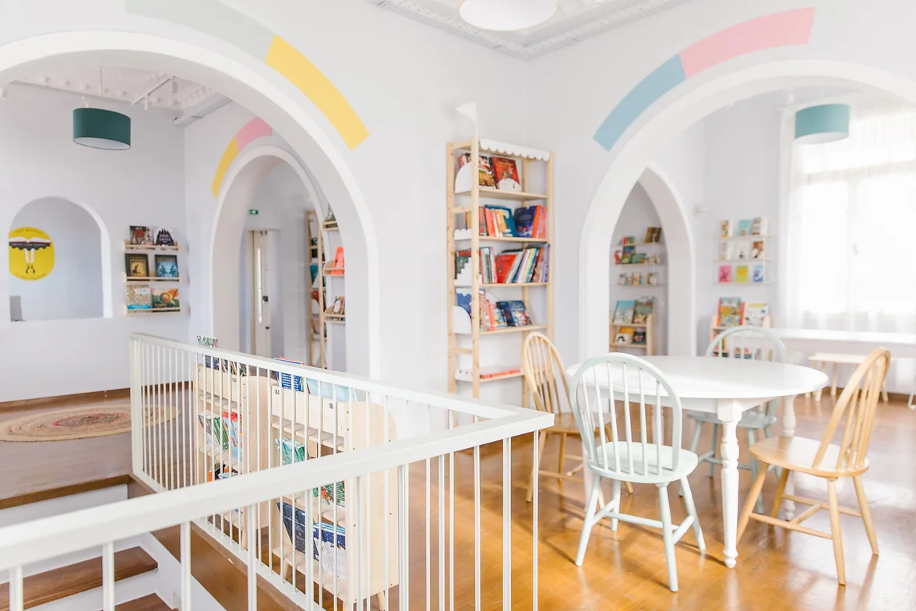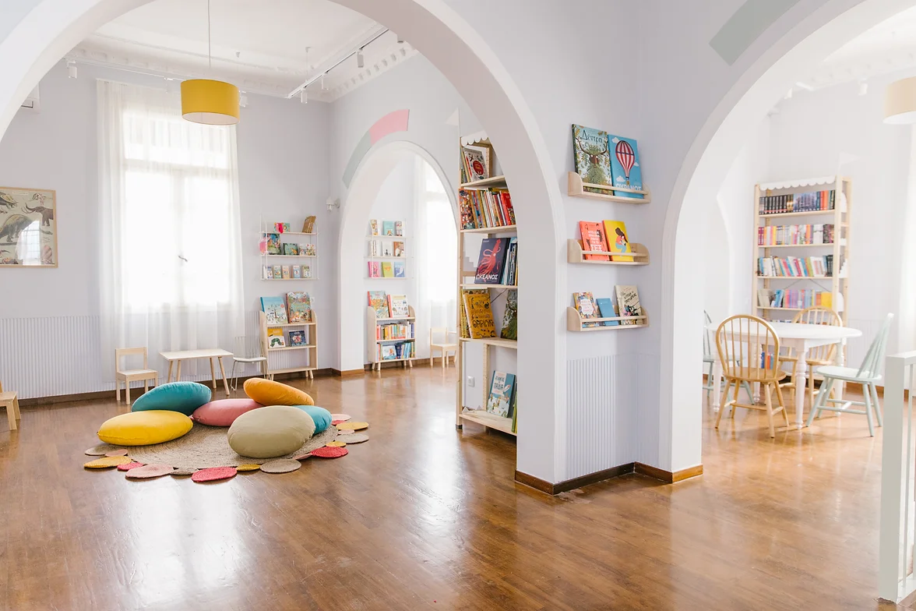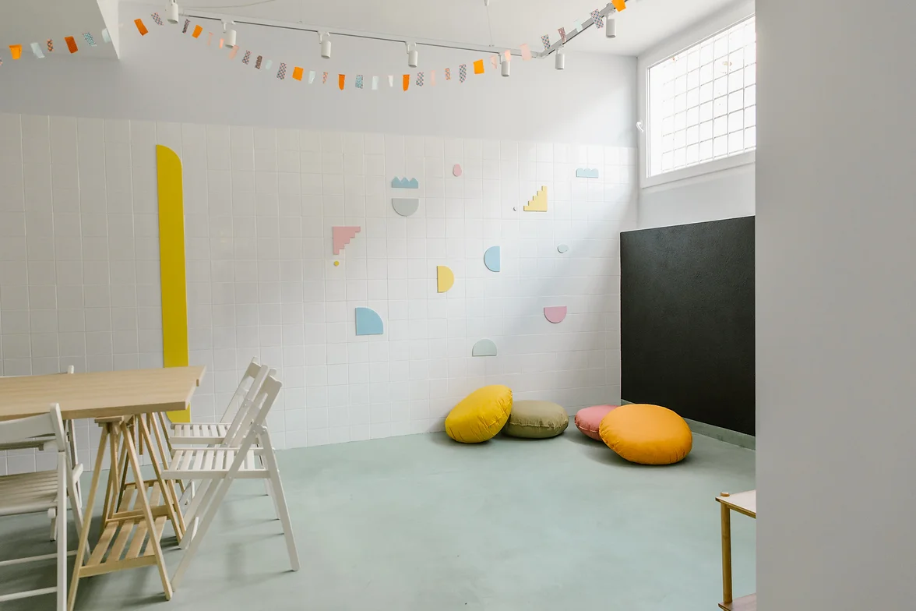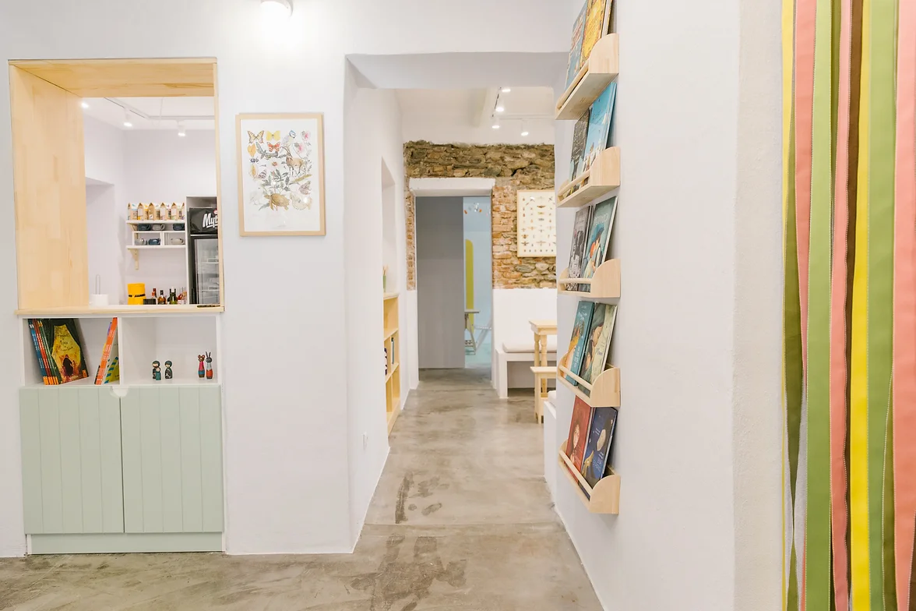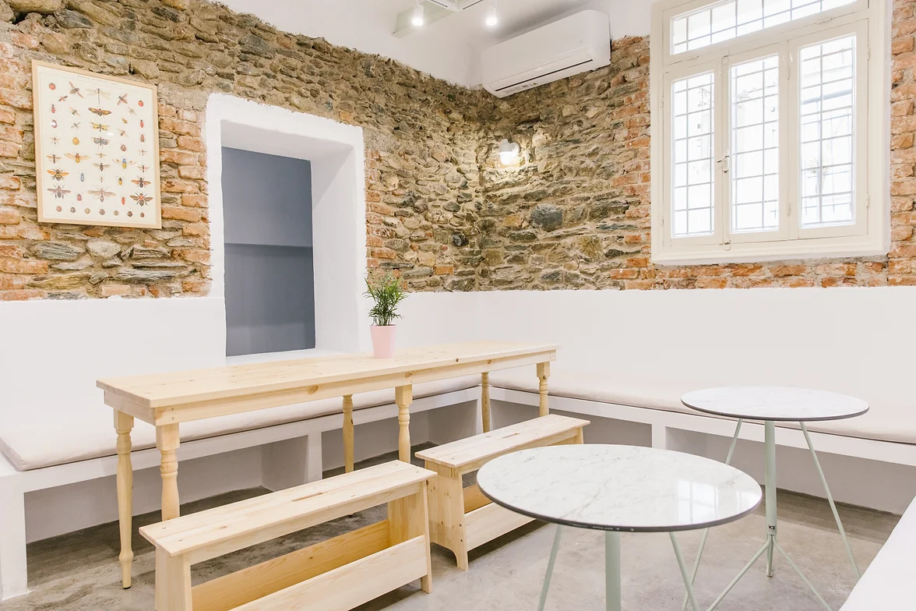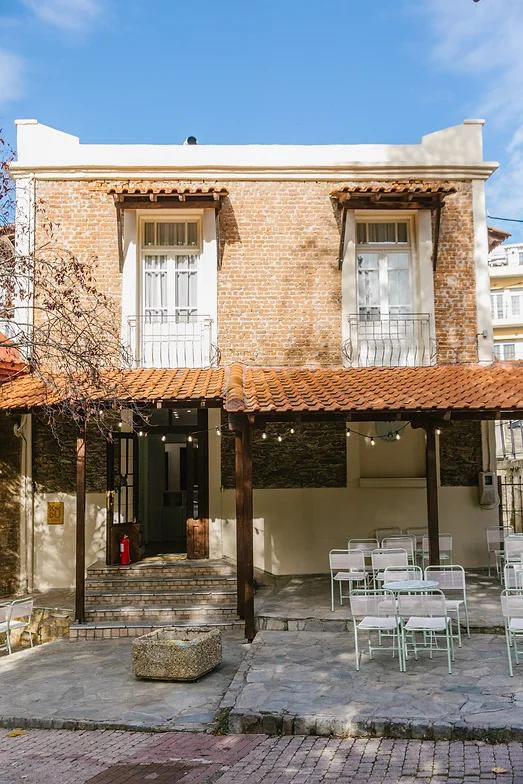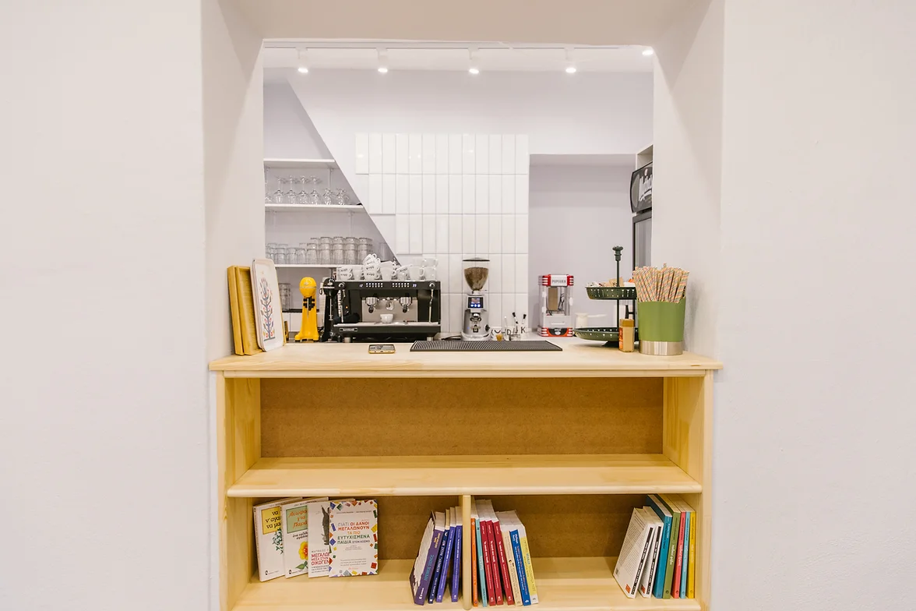The bookstore building combines the human scale of low houses with the particular interventions of all its previous residents. It has two floors in which its uses are shared. On the ground floor there is a section of the bookstore, the workshop area with the characteristic green floor and the cafe. The stone walls are the main architectural feature of the ground floor.
On the first floor of the building is the bookstore, which consists of four interconnected areas that communicate with each other with arches, which together with the large free height of the space and the large windows with a view of the Walls of Thessaloniki are the main features of the space.
Wood is the dominant material of the equipment while colored and white abstract pictorial elements that intervene in the design emphasize the spatial and design qualities and enhance the narrative of the space.
The architectural study of Loopo Studio was carried out with great care by architect engineer Irini Kastanidou.
Very often, events and book presentations are organized in the space where writers and illustrators get to know the small public. At other times, young readers are invited to watch live narrations or participate in activities aimed at raising awareness of the book.
Text: www.bovary.gr

