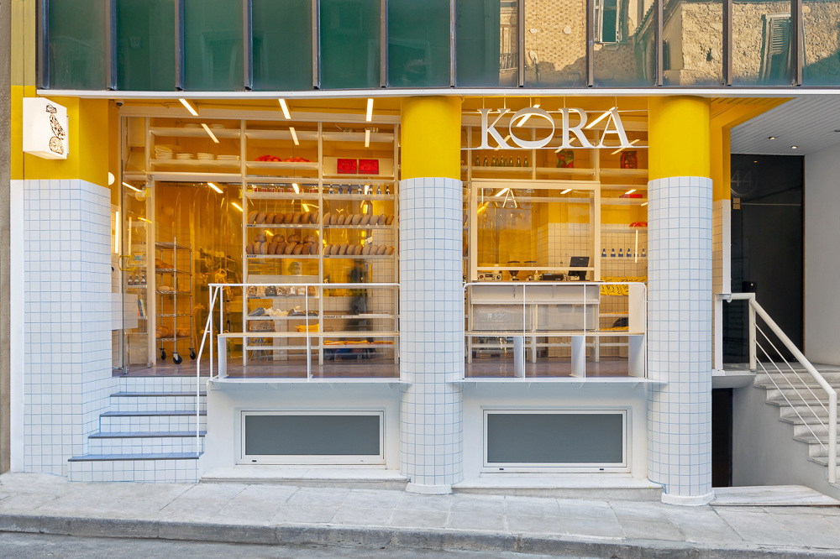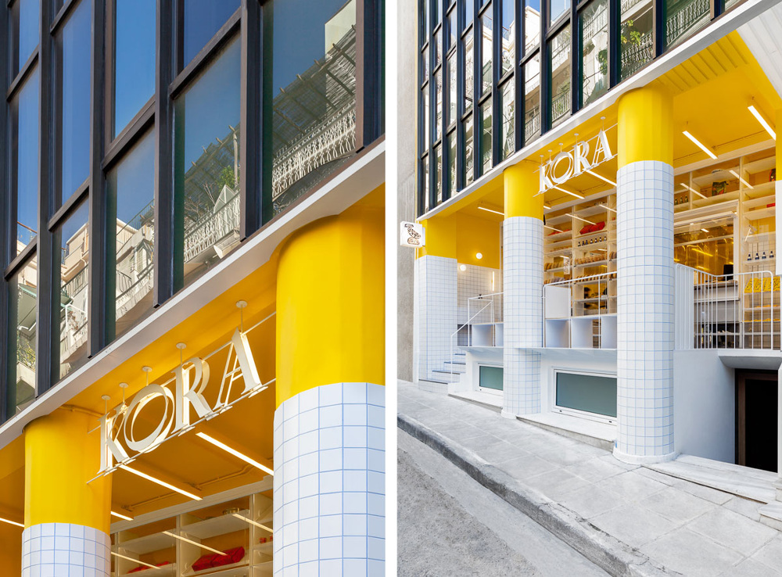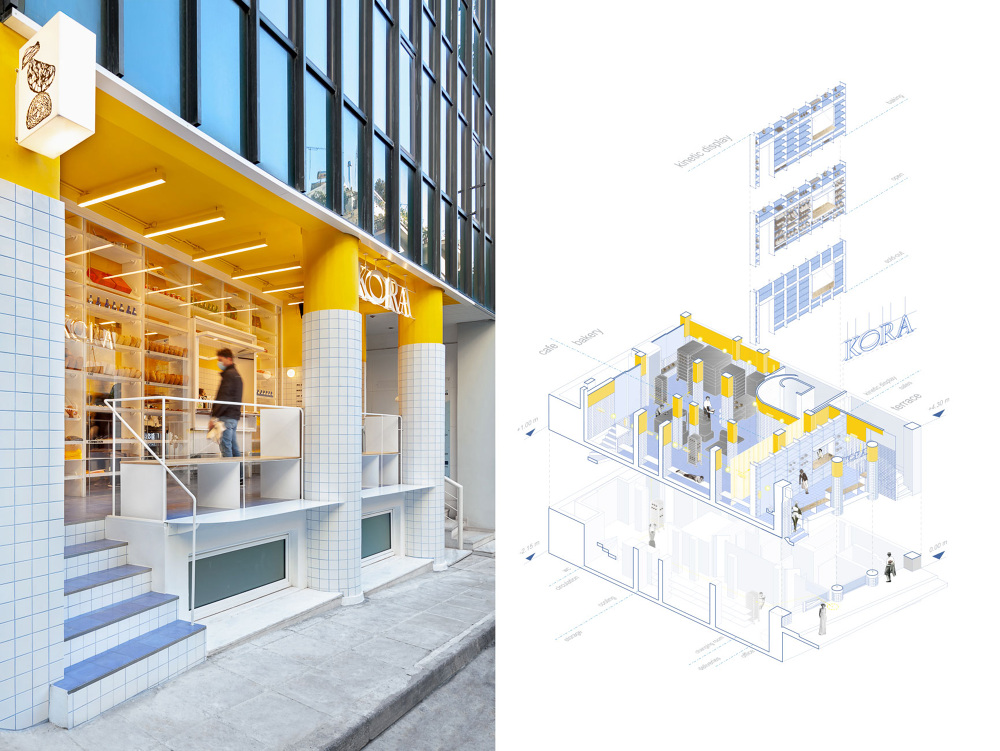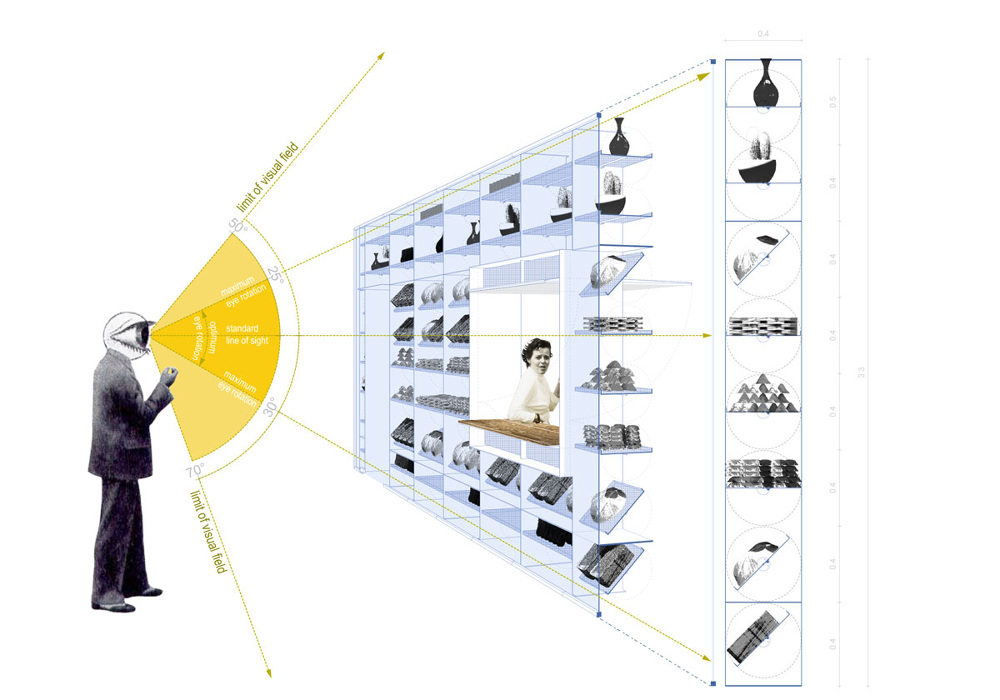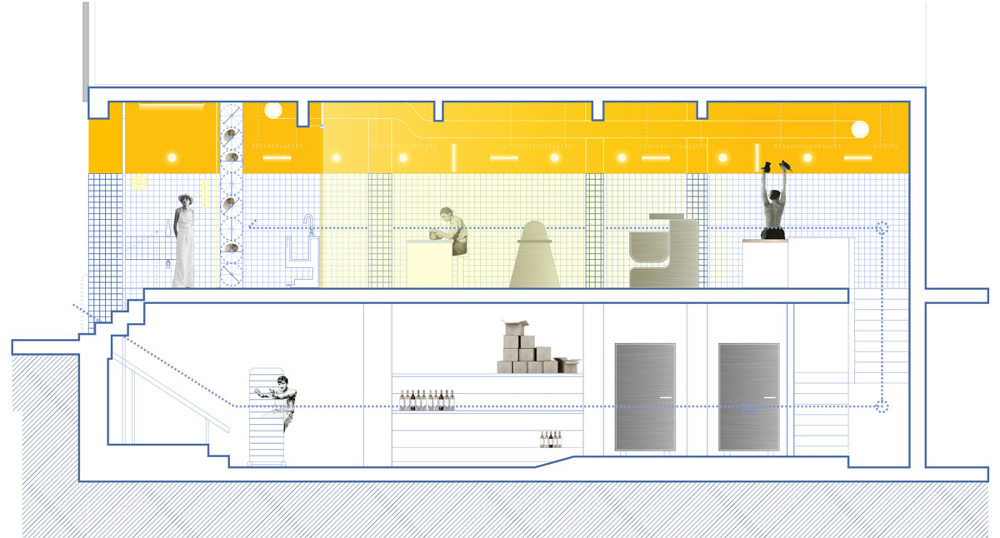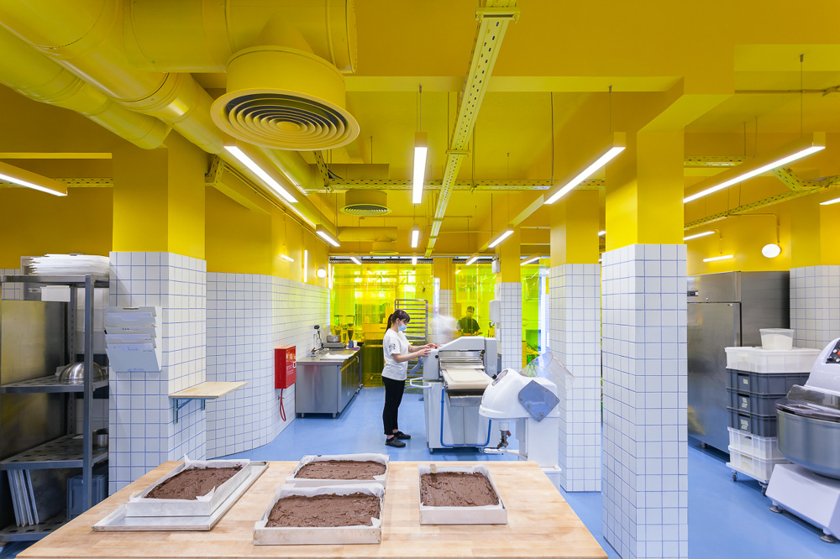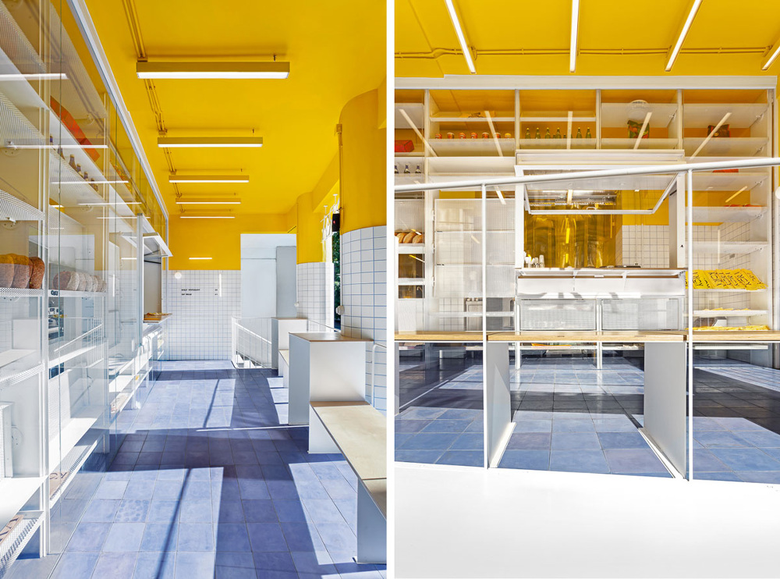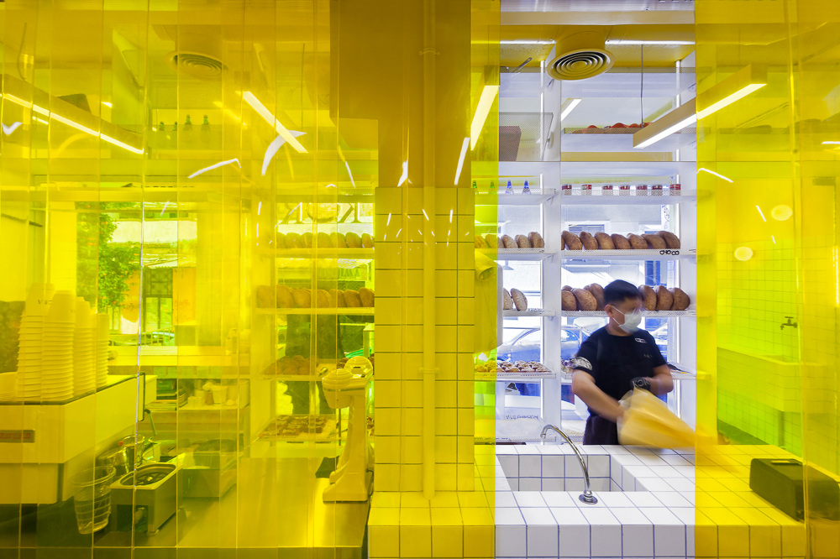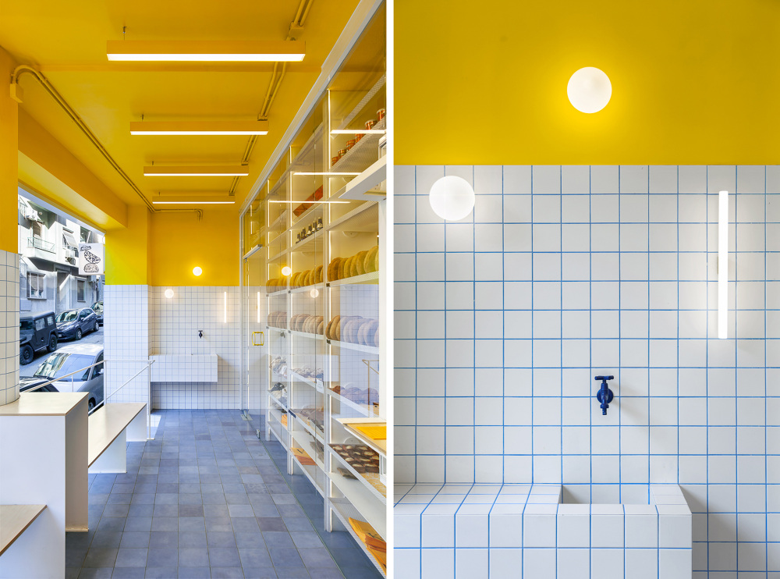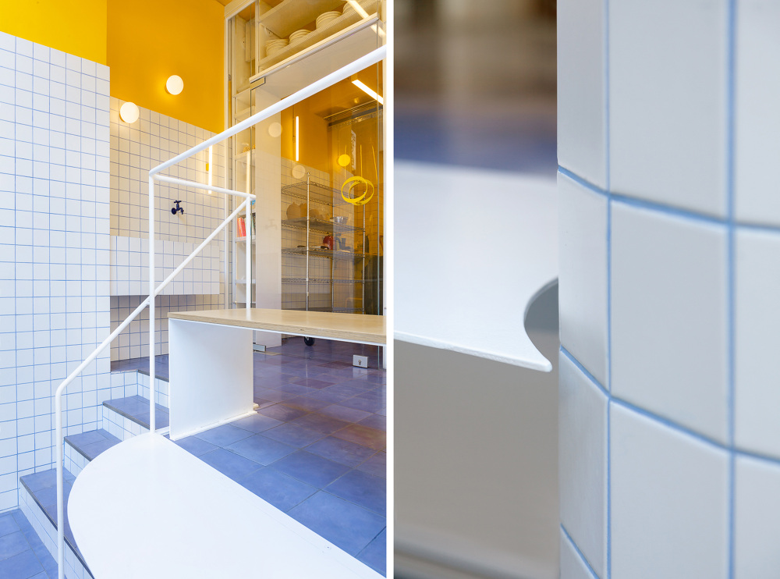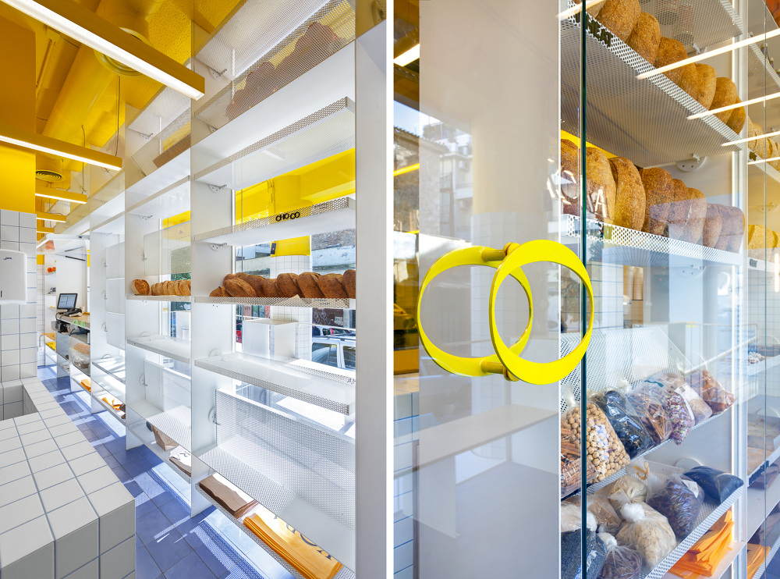Situated slightly off the main commercial streets of central Athens, the initial space offered an unusually elevated and recessed terrace space. The new KORA storefront and bakery therefore represents a kind of stage for the production and display of baked goods. The presentation of these goods and their accompanying production processes are conceived as a transparent spectacle. The process of baking and the presentation of goods are perceived through a large wall of rotating metal shelves. Changing scenarios of open, semi-open and closed facade elements allow not only for views onto different types of produce, but also into the production space itself.
The threshold between inside and outside is joined by an interactive perforated metal wall. A kinetic wall that can act as a shutter, an aperture or a display surface. The metal wall is comprised of 50 individual trays that rotate independently around a central axis into different positions. When vertical they offer the least transparency while allowing for views of silhouettes and light coming through the perforation of the metal. When horizontal they provide the maximum transparency and also become a functional surface for display, ready to accommodate a great variety of baked goods. Finally, the 45-degree angle allows for partial views to the background as well as an ideal product display for the visibility of customers. Through the addition and sale of different goods, the kinetic wall is thus always changing in its outer appearance. It simultaneously acts as shutter, boundary towards the outside, aperture to the spectacle of baking and a mechanism for displaying baked products along different scenarios.
Architectural Design:
en-route-architecture-
Design Lead:
Katerina Kourkoula
Hannes Livers Gutberlet
Design Team:
Aleyna Gültekin
Gabriela Marco
Filippos Perrakis Kollias
Joelle Stephan
Client:
kora bakery
Consultants:
mechanical engineering: ConAP EE
electrical engineering: ISpecs
graphic design: Ogust
Construction:
GRADE engineering
Suppliers:
metal fabrication: Xionas Metallic Constructions
glass facade: Patsis Glass
bakery + confectionary machines: Petridis IKE
flooring (exterior): RTiles
flooring (interior): Evomat
lighting: Petridis Lighting / LUUN
Photography: Mariana Bisti

