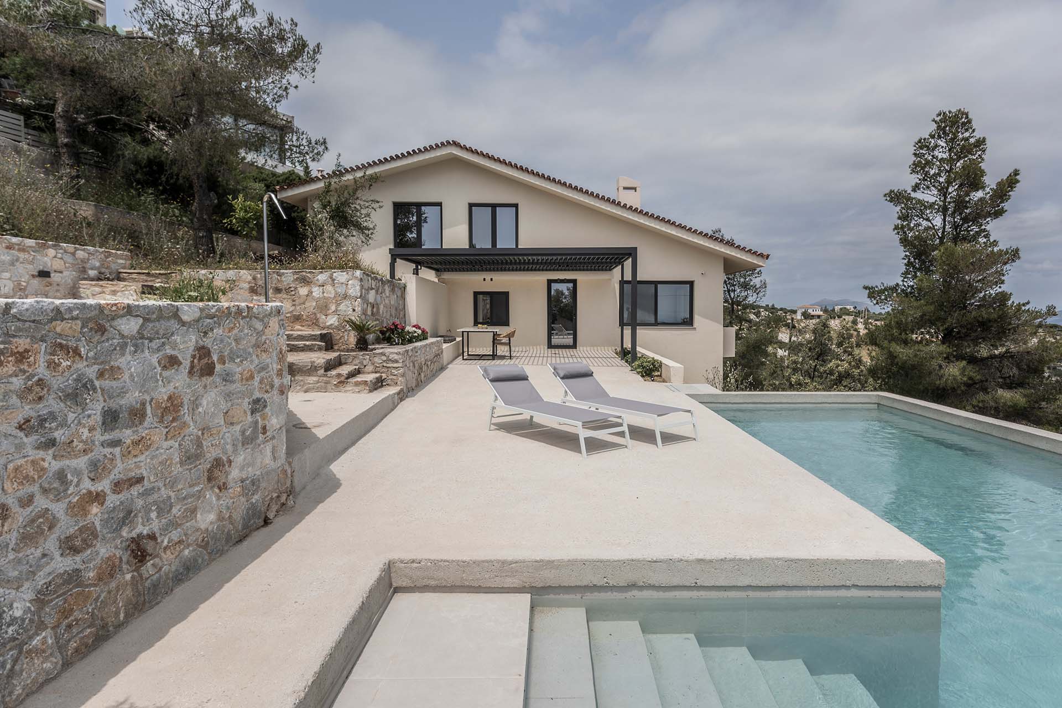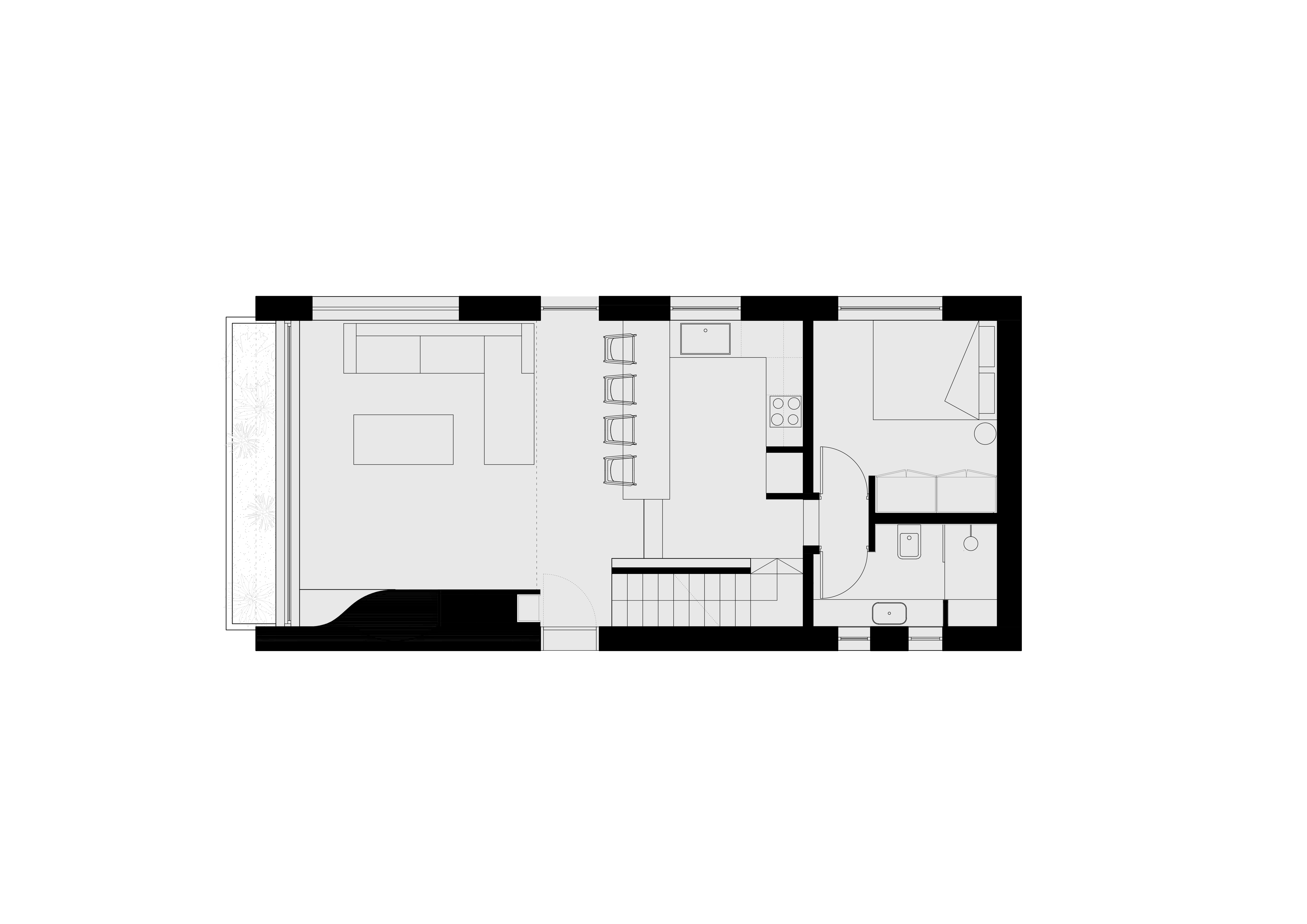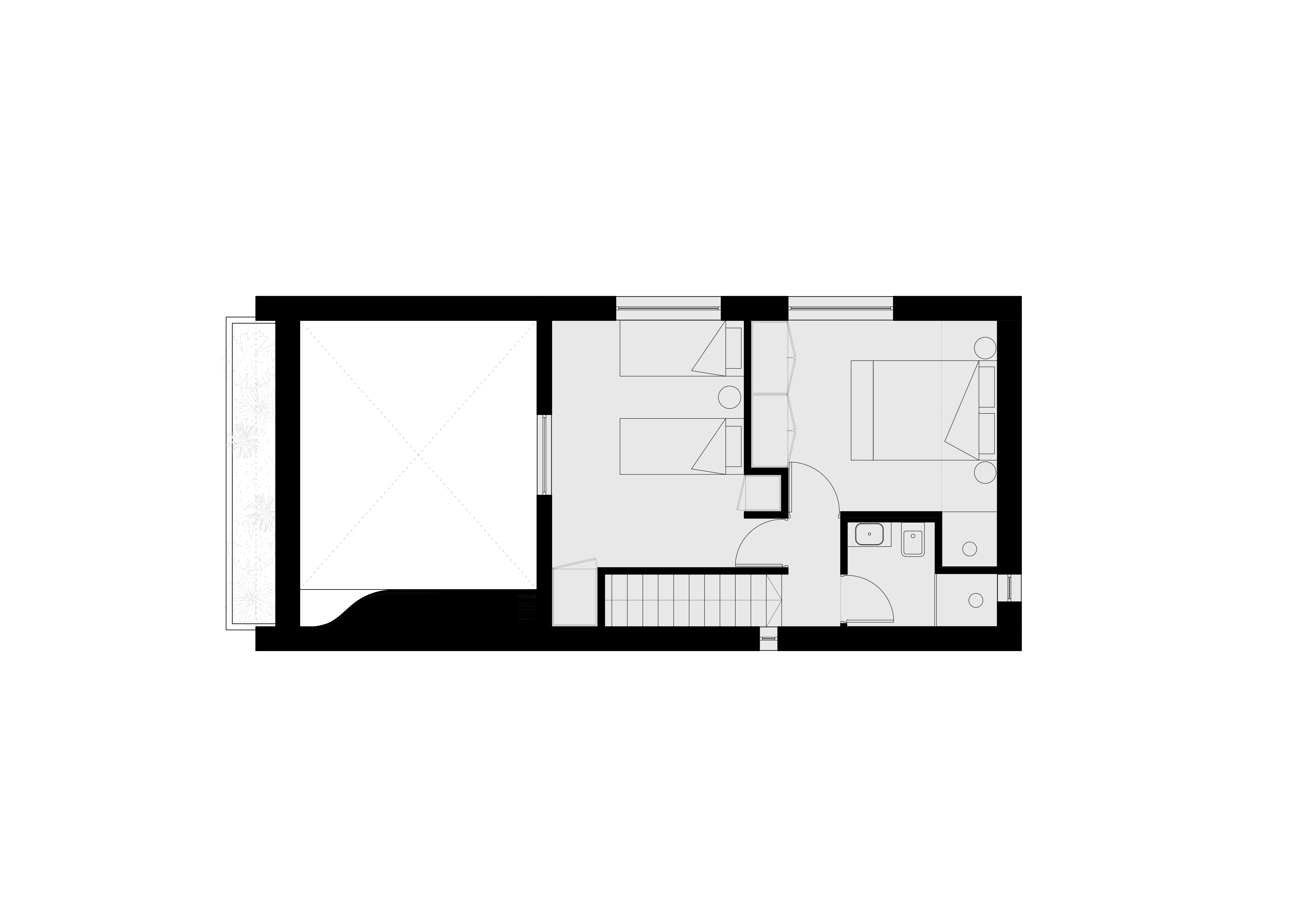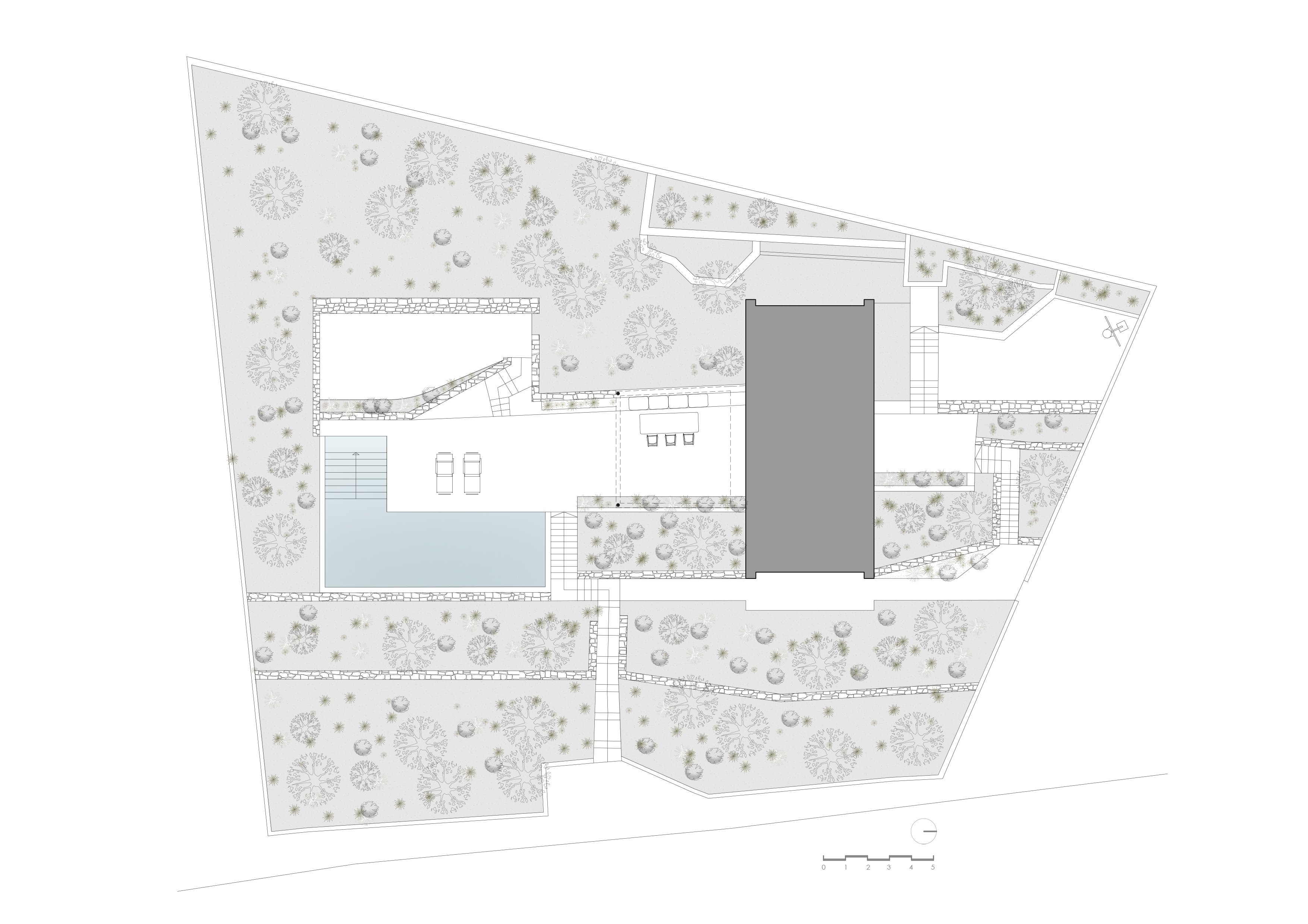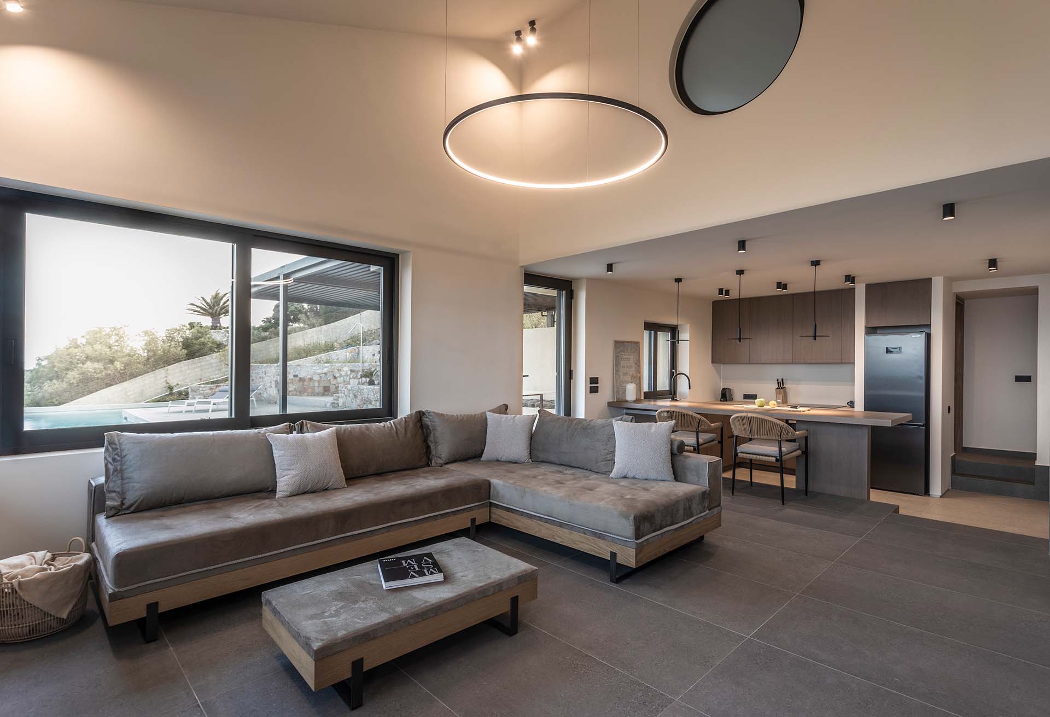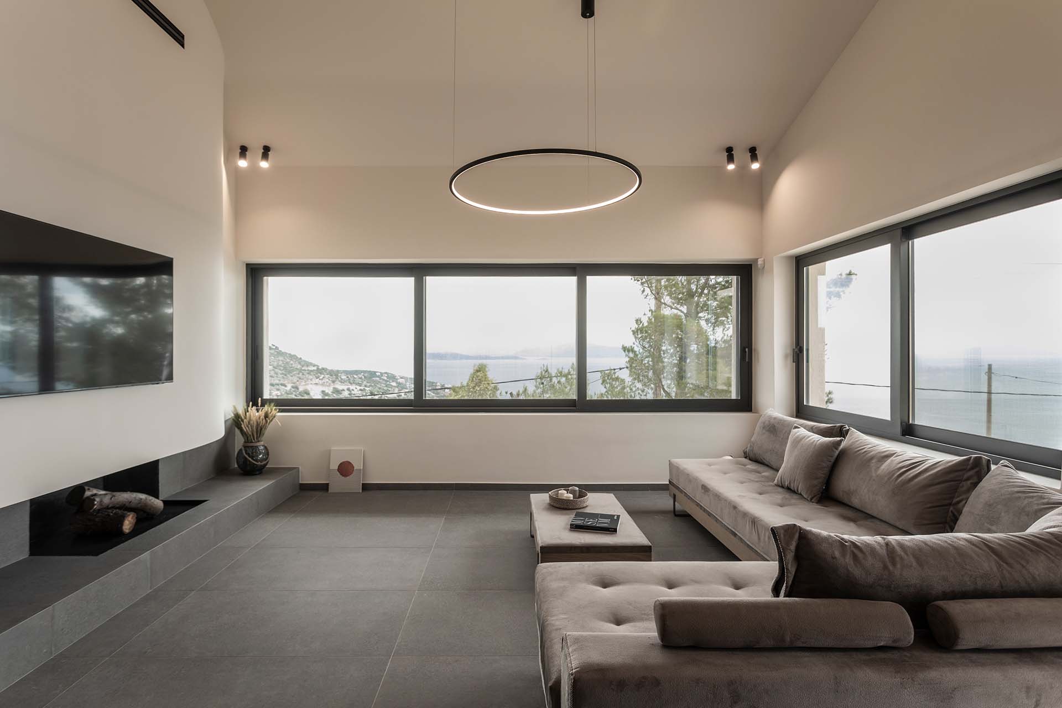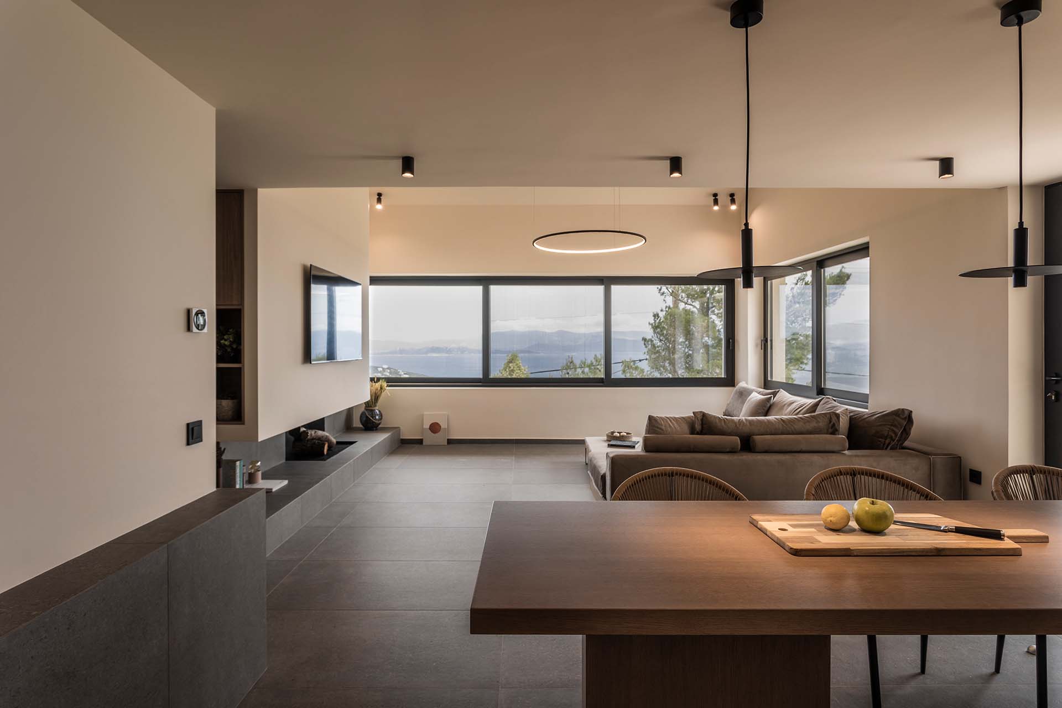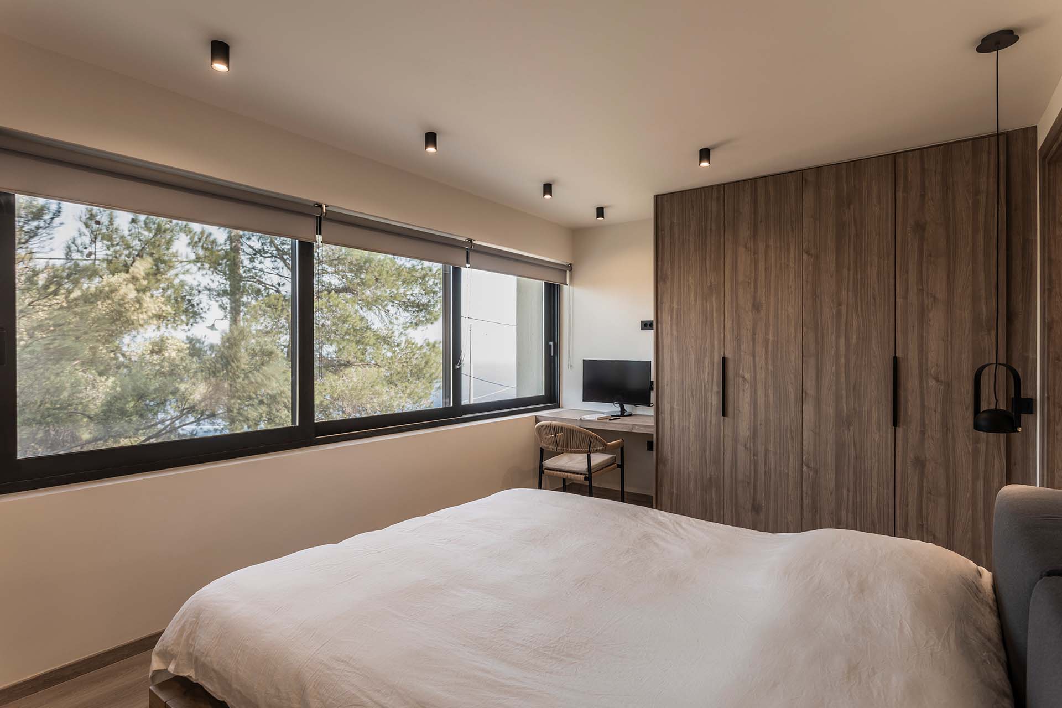Nestled on a sun-kissed hill in Schinias, Greece,this newly rennovated modern retreat offers breathtaking views of the Greek scenery. The architectural endeavor focused on enhancing the interior space and optimizing the external environment while respectfully preserving the original exterior.
A living space has been created to seamlessly connect the interior space with the surrounding nature. Earthy hues and elegant black metal details set the tone, enveloping the user in a sense of calm and tranquility. The living room and kitchen seamlessly blend together, fostering an open and inviting atmosphere. Expansive windows were placed throughout, ensuring that natural light flows into every room ,providing unobstructed views of the enchanting surroundings.
The bedrooms are located in the upper level of the house. The childrens bedroom is connected to the living area through a modern circular window, creating a sense of connection and playfulness. With enlarged openings in every room, it has been ensured that the panoramic views remain uninterrupted, inviting nature into the interior spaces.
The basement retreat offers a private area, complete with an ensuite bedroom and a well-equipped kitchenette. Suited for guests or as a separate living space, this area was designed to ensure both comfort and privacy.
The outdoor spaces have been meticulously designed to maximize your enjoyment of the stunning views and embrace the natural beauty of the surrounding topography. Various zones have been carefully crafted, including a pool area and an outdoor dining space and living area. A graceful pergola provides shelter from the Greek sun, allowing you to relax in shaded bliss while admiring the ever-present sea view. The pool was designed in such a way, to offer the best vantage point, with a portion thoughtfully aligned parallel to the mesmerizing seascape. The design philosophy embraces the use of natural materials such as stone and concrete, effortlessly harmonizing the structure with its environment. The extended stonewalls not only define distinct areas but also seamlessly blend the residence with the site, creating a unified and harmonious aesthetic.
This house was designed with a deep respect for the sites natural splendor. Every element of this project, from the interior spaces to the meticulously designed exteriors, seeks to provide a harmonious living experience, surrounded by the beauty of the sea and the allure of the Greek landscape.
Design Team: Edward Serifis, Rafail Sergios
Construction: Crystal Construction Engineering
Photo credits: Spyros Hound Photography

