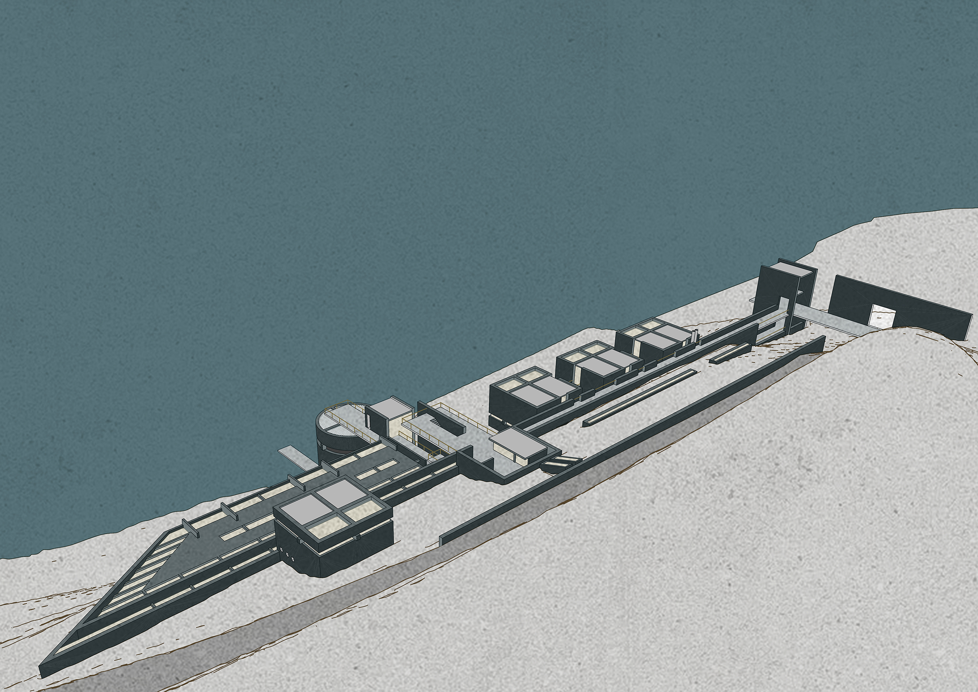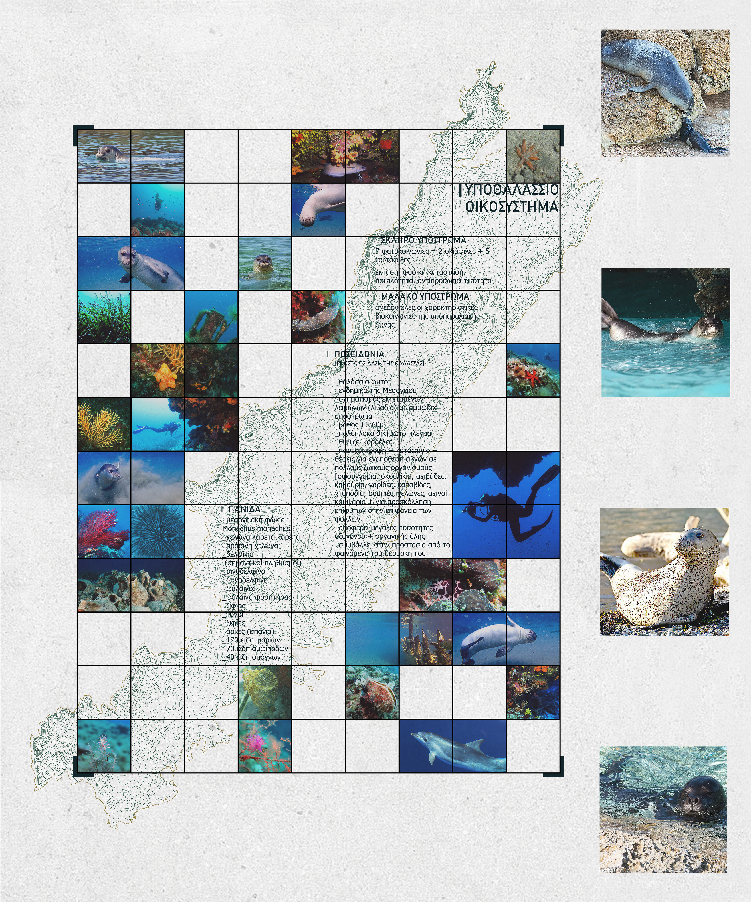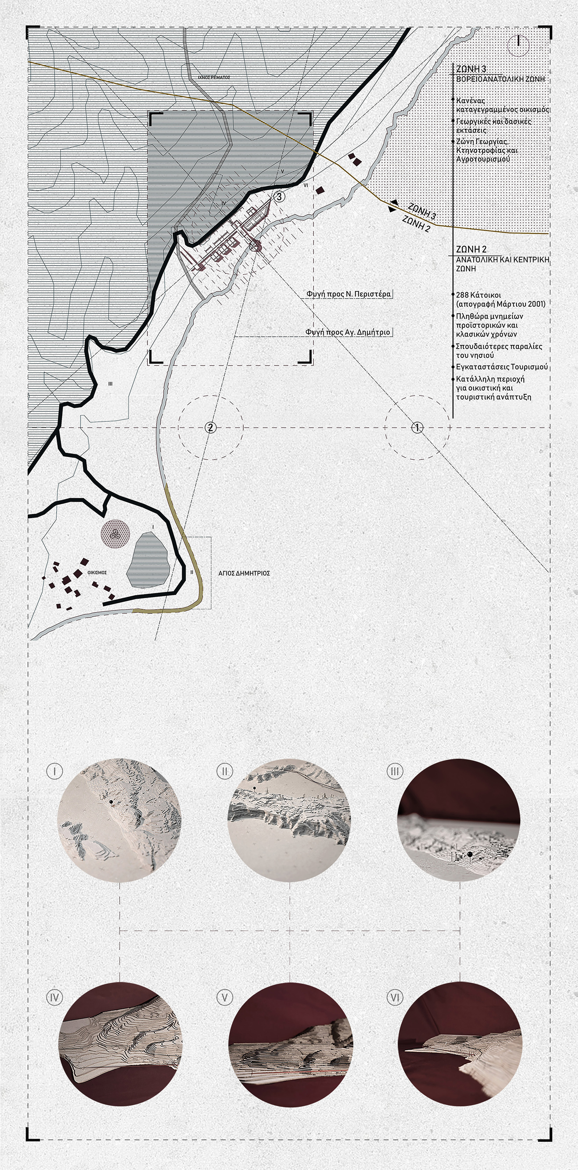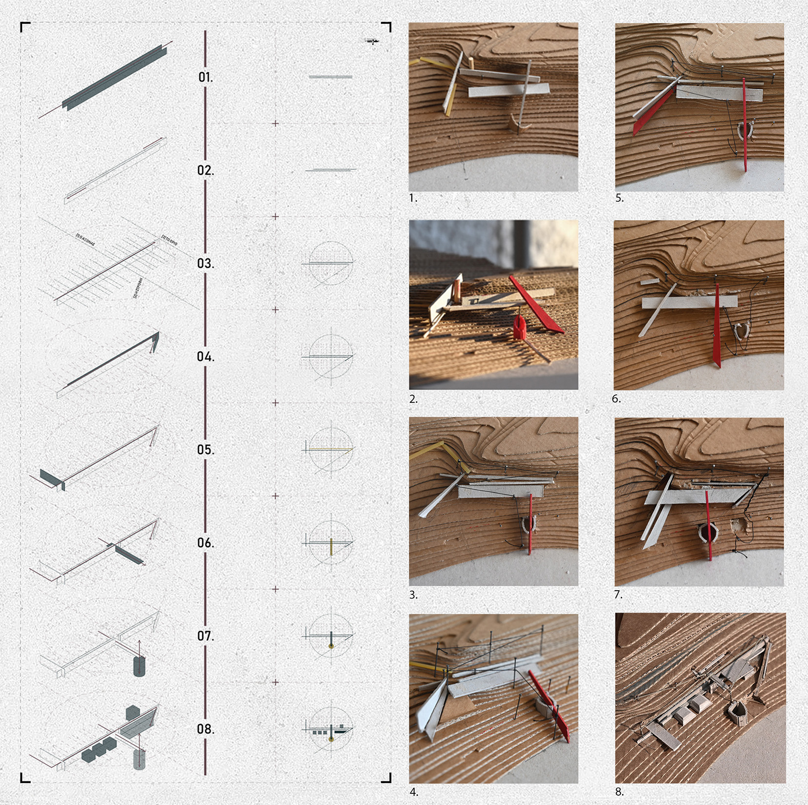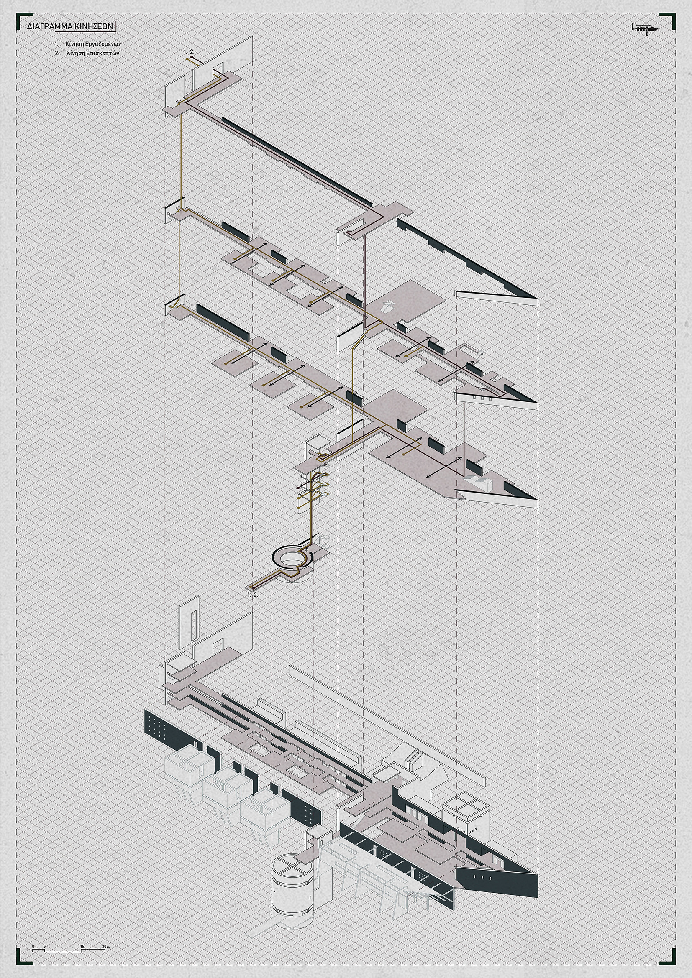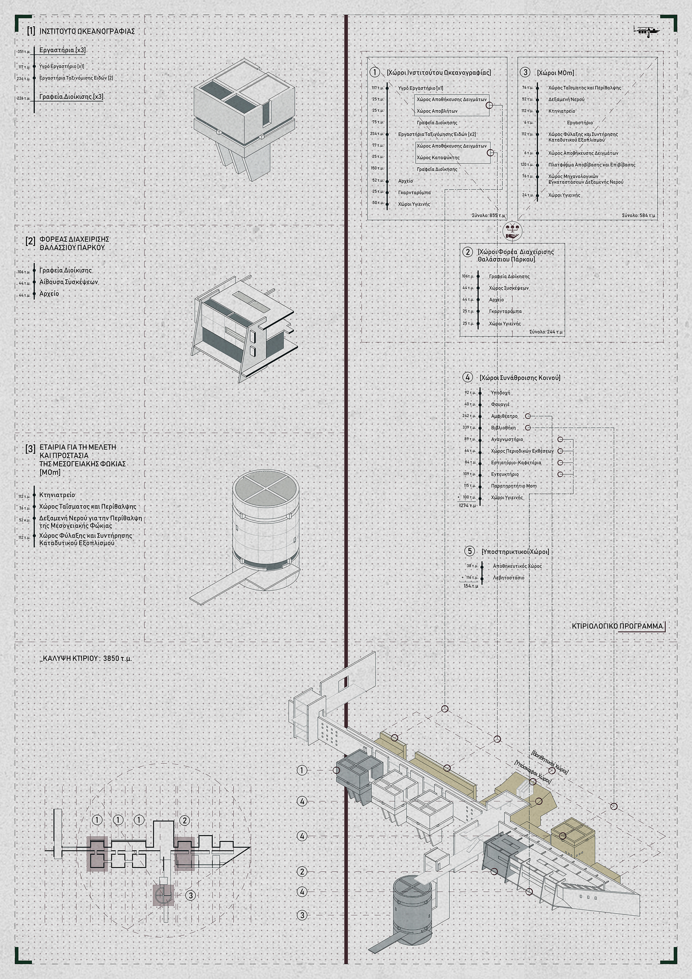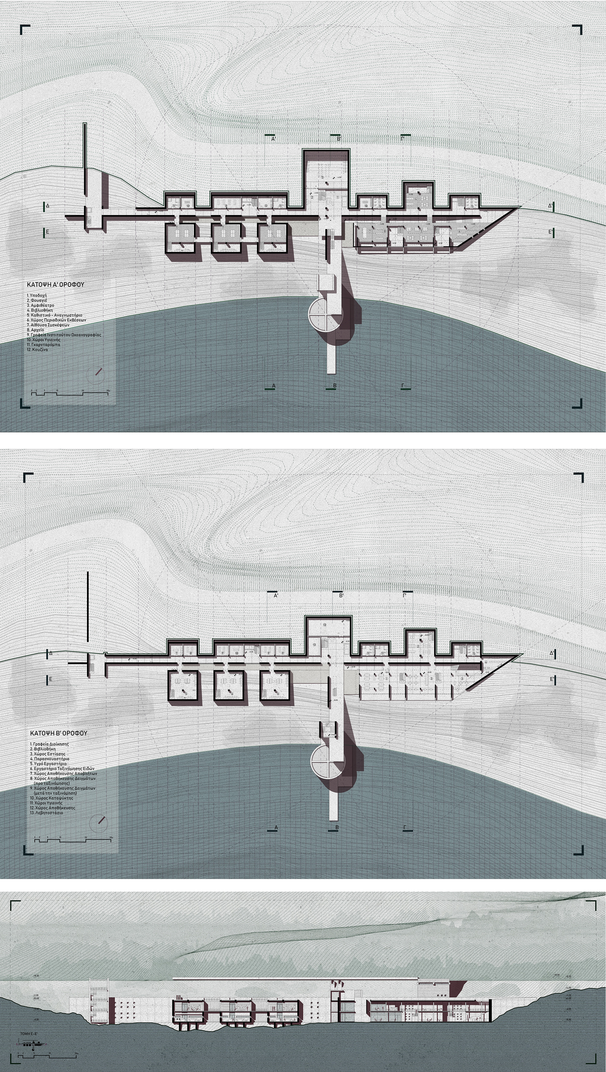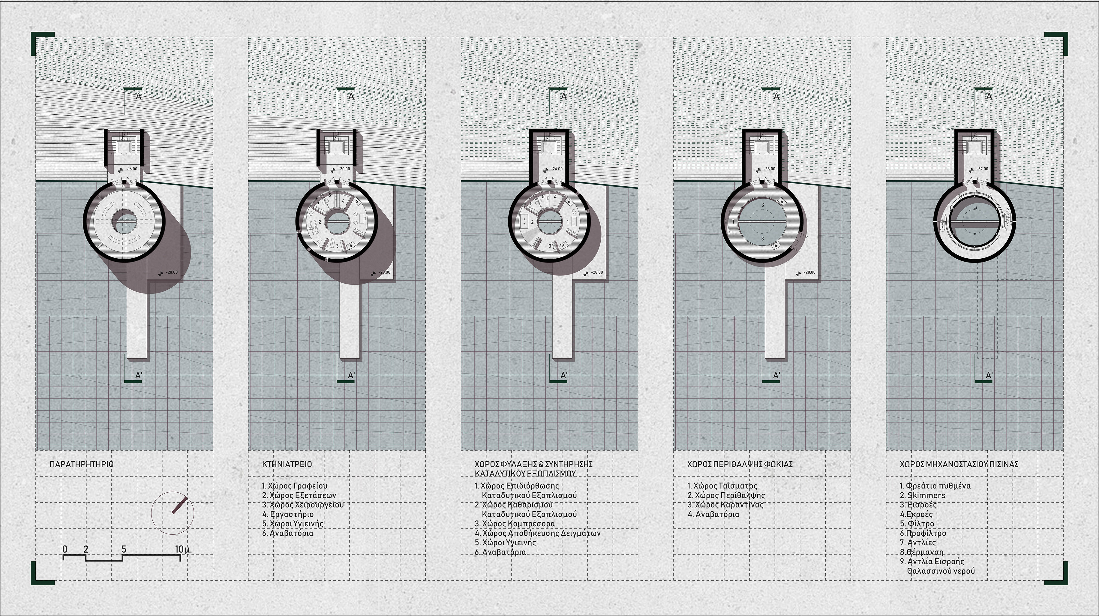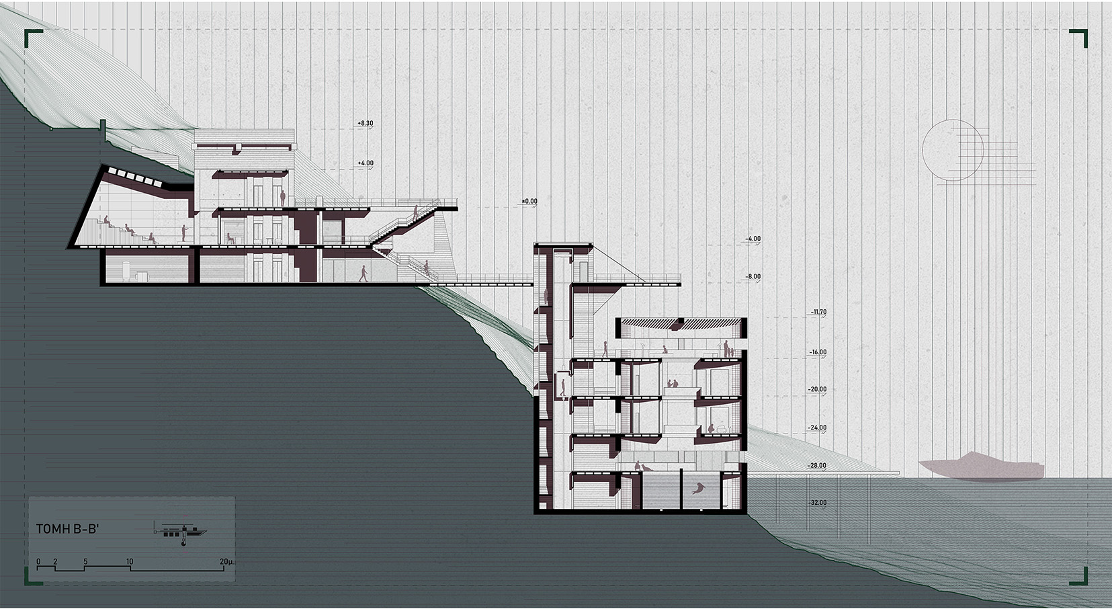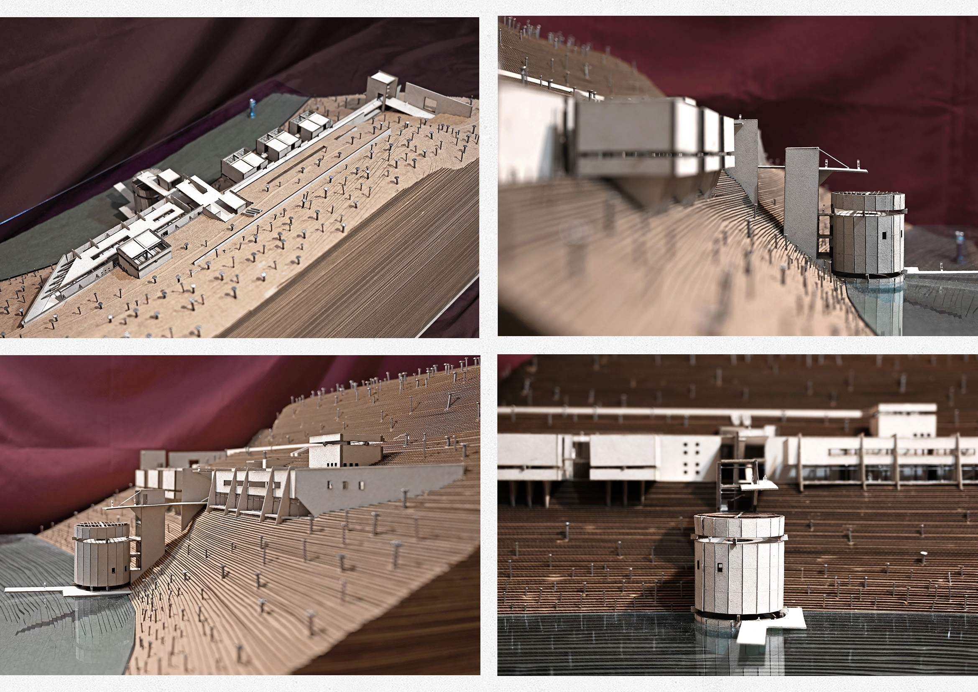This diploma thesis suggests a marine Research Center in the area of Alonnisos, which aims at the study, protection and conservation of the underwater habitats in the National Marine Park of Alonnisos & Northern Sporades. Our proposal refers to an interdisciplinary research center which integrates the Management Body of N.M.P.A.N.S, a protection entity of the endemic species of Mediterranean Monk seal called “MOm” and an institute of oceanography, which studies the underwater biodiversity of the marine park.
After extensive research regarding the functions of each sector, and our visit to the island of Alonnisos also, we chose the area of Agios Dimitrios for the location of our proposal.
From the beginning of our compositional course, we worked parallel to the contour lines and created a border at the trace of the stream. The synthetic gesture that particularly concerned us was the descent to the sea level and the use of the water tank as a compositional element. This inclinational motion was from the start a prominent feature, vertical to the contour lines and underlining the view to the island of Peristera that ends up to a circular shape inside the water. Afterwards, a “turn” is placed which closes and concludes in a concise manner the linearity of the horizontal bar and connects all the compositional elements as a whole.
The inception of the compositional process can be described as two partition walls are placed parallel to the inclination of the ground. These walls slide and define the motion axis. Then, according to the site analysis, the synthetic engravings are placed, following a precise, multiple of 3, grid, which provides rhythm to the composition. On the right side, the posterior wall turns, conforming to the engraving of Agios Dimitrios view. On the left side, a third wall is placed vertically, which intersects the first two and creates a border between the main structure and the stream’s trace, while receiving motion from the road above and leads it to the designed motion axis of the building. Furthermore, a motion platform which penetrates unevenly the two main walls, follows the view towards Peristera and approaches the sea by reaching a cylindrical volume submerged into the water. At last, three cubical volumes are placed at the left side of the composition, while a forth one is positioned in a diagonal and counterpointed way in relation to them. All these features enclose the main functions while creating a conceivably closed complex. Meanwhile, the composition is distinctly divided by the ground level-sea level axis into communal and reserved sections, as the reserved spaces are located to the left part of the complex and the communal spaces to the right one.
The visitor has the opportunity to observe the composition as a whole from the above, while at the same time; he is offered a panoramic view of the landscape, the marine park, the island of Peristera and the beach of Agios Dimitrios. At the same sector, is also placed, the auditorium and library as well, which serve all three sectors, as they aim at the informing and raising environmental awareness to the public.
At the upper floor of the communal sector of the building we can find the management body’s archive space, a meeting room, a reading area and an exhibition space, which mainly concerns the presentation of the findings from the undergoing studies at the marine park. These spaces are divided distinctly by buttresses and are connected by a bridge, while there are two-story patios placed in between, which provide the spaces with diagonal relations, allow the penetration of natural light, enable vertical movement and maintain the rhythm of the composition. The library and some auxiliary spaces are located in the subterranean department. At the lower level, the management body’s offices are positioned, along with another library floor, the cafeteria, the meal preparation space and the dining area. At this level, the visitor can find also the platform that accesses the cylindrical volume of “MOm”.
In the private sector, three laboratories are introduced for the Institute of oceanography which function as independent units and are connected with outdoor bridges. These labs are accompanied by subterranean auxiliary spaces, as well as administration spaces at the lofts and occupy a total of 855 square meters. The functional requirements of the management body include office spaces, meeting rooms and archive rooms, occupying 244 square meters. At the same time, essential operations for the protection entity “MOm” are a veterinary space, a feeding space and a water tank. These operations occupy 584 square meters and it is important that they are located in a separated area in direct relation to the sea.
The upper level of the cylinder is an empty semi-outdoor space, functioning as an observatory. At the center, there is a circular opening that lets the natural light to get in the building and also revealing the context of its interior. The next downward levels facilitate the primary functions of the Monk seal’s residential care. Firstly, there is the veterinary space, then at the following floor, the institute’s diving equipment storage and maintenance space and lastly the Monk seal’s care area. In this space there is a water tank, which is divided in two parts. The one functions as a quarantine space for the ill seals, while the other is used by the healthy ones. The water tank is bounded by a wooden surface, where the feeding of the seals takes place. This level is open to visitors in order to witness closely the nursing actions. There are also specially designed lifts, placed on this level that assists with the transportation of both cages and samples from one level to another, as it is placed on the same level with the dock. Beneath the sea level, there is the last space of the cylindrical compound that facilitates the mechanical system of the water tank, which pumps fresh seawater for the seal’s healthcare environment.
The overall impression left by the building is strongly reflected in the composition of its main aspect. On the southeast view of the compound, one can distinguish clearly the compositional rhythm created by the interchange of shadow-light and vacant-whole. Vertical changing blinds are placed where the front wall breaks. The rhythm is also provided by the repetition of the buttresses on the right side, while the axis that connects the ground level with the sea level is highlighted on the front view as well, as a line placed unevenly on the horizontal obverse. The stripe shaped openings emphasize the horizontality of the composition and maintain its strictly closed geometries. Peak points that differ from the horizontality of the composition are the library and the observatory at the entrance of the compound. The retaining wall on the right side of the composition seems to turn and constitute a part of the main view. Lastly, the bearing structure is given compositional emphases, as the columns are being dragged outwards at the openings’ gap.
Image 1: Underwater biodiversity of Northern Sporades
Image 2: Location of marine research center proposal
Image 3: Course of compositional development
Image 4: Movement diagram
Image 5: Building schedule
Image 6: Selected floor plans │Longitudinal section
Image 7: Care center plans
Image 8: Crosswise section
Image 9: Model 1:200 Photographs
Image 10: Front view sketch

