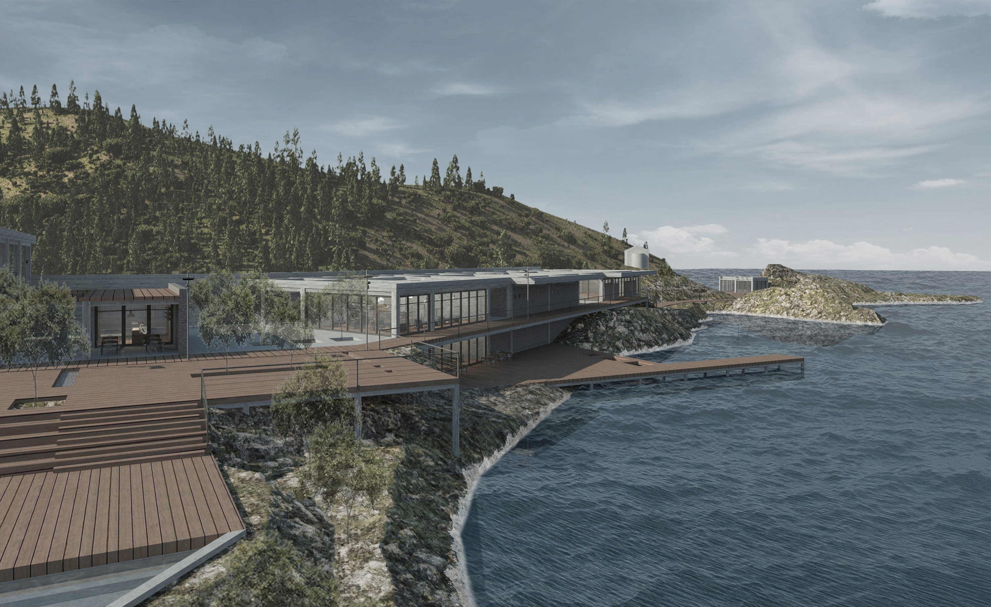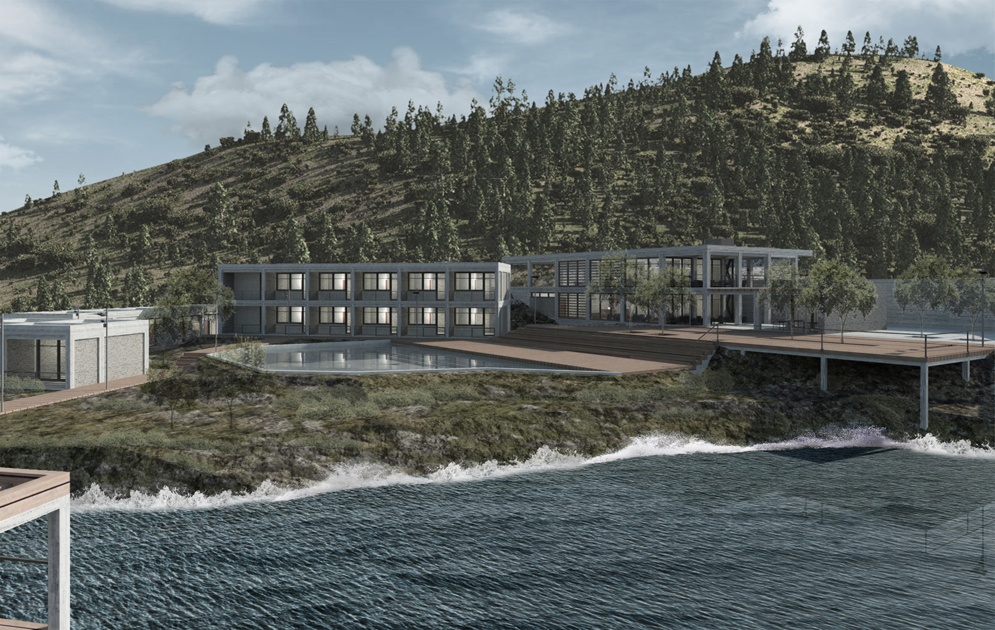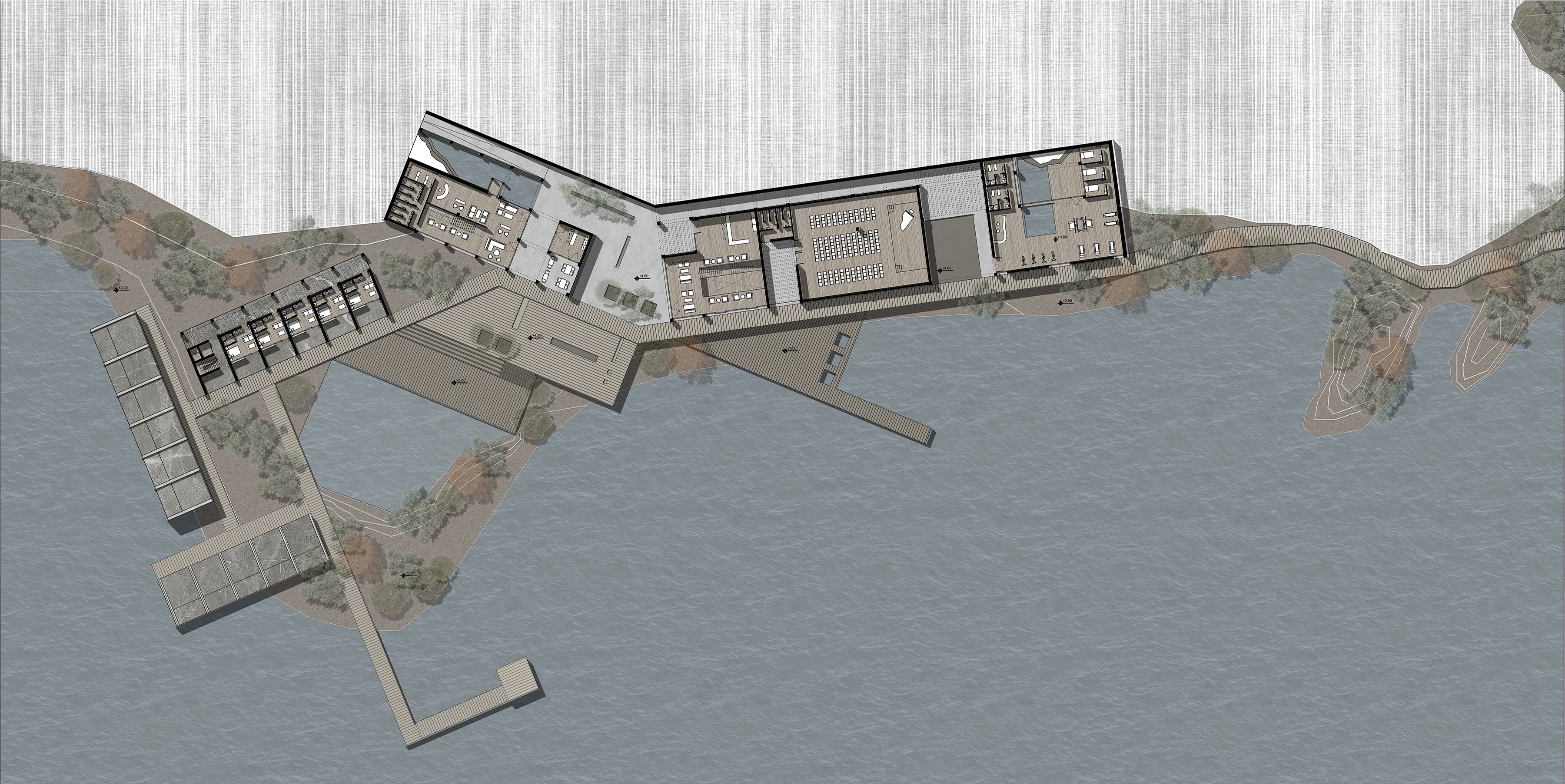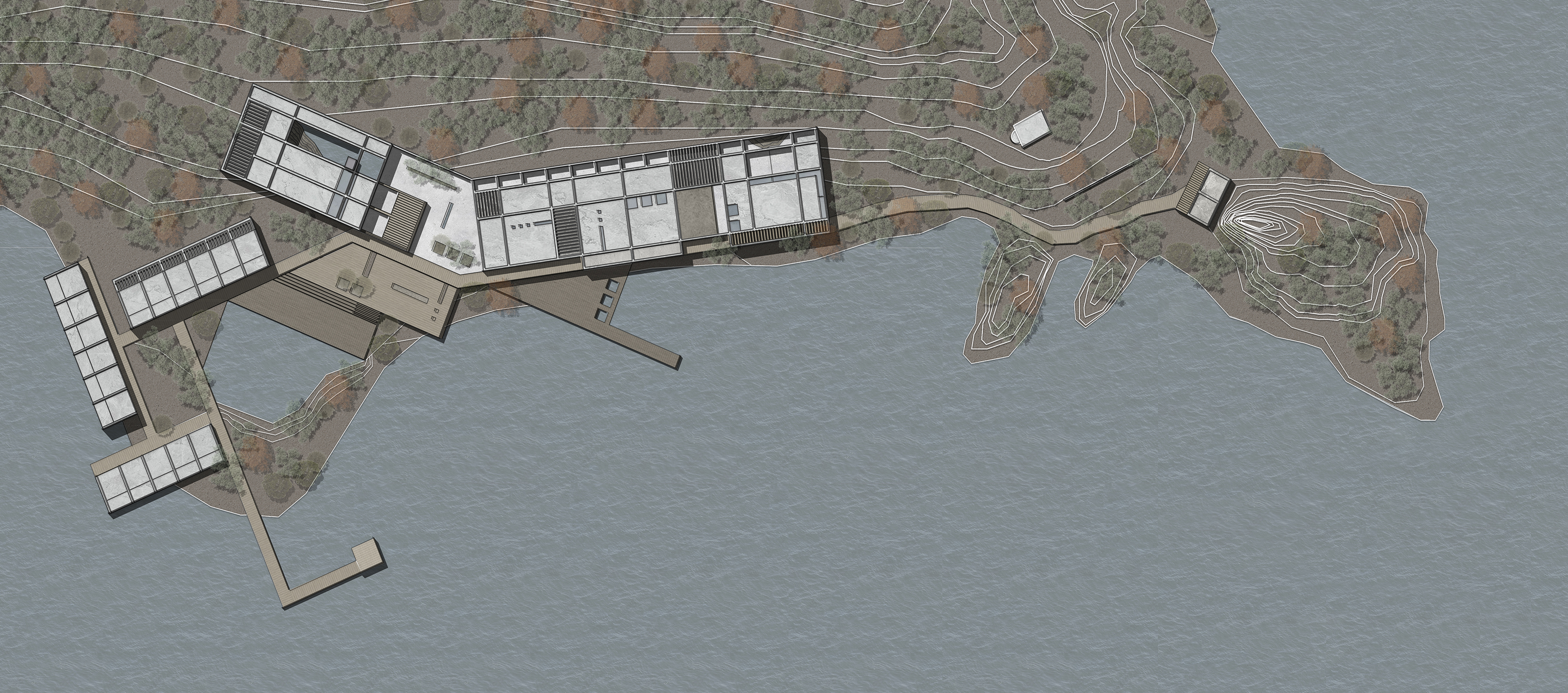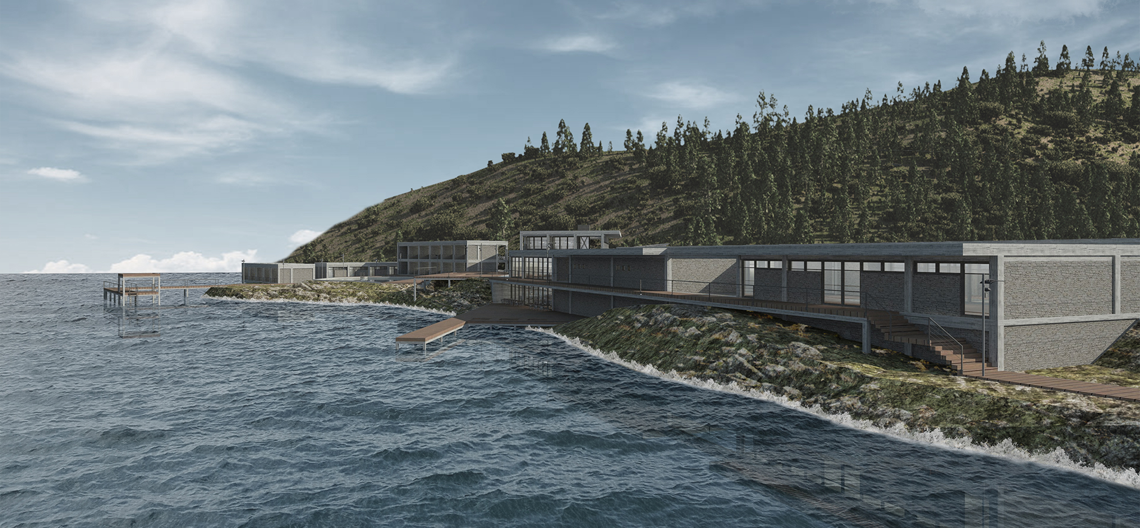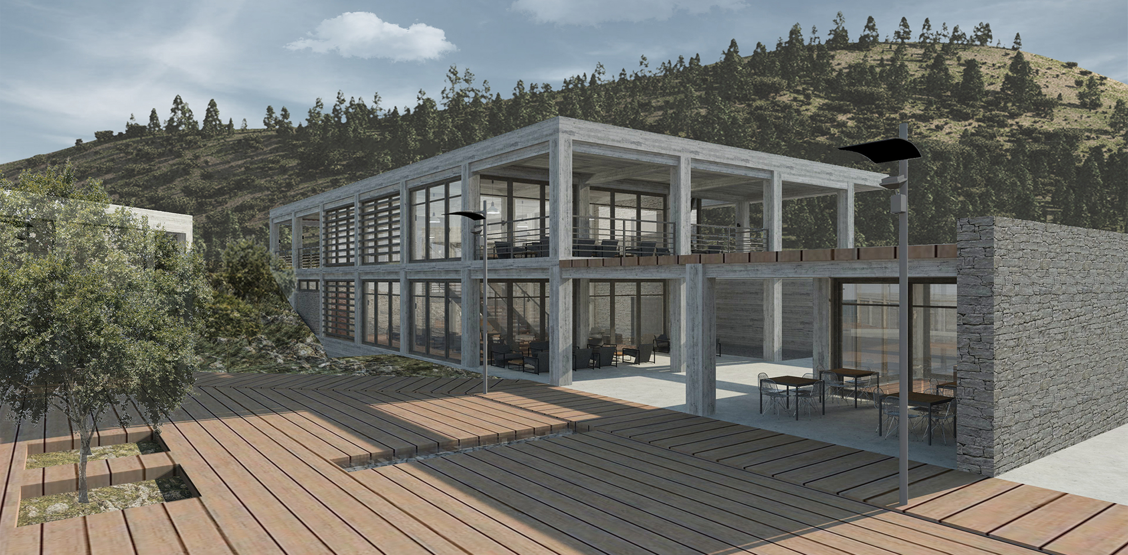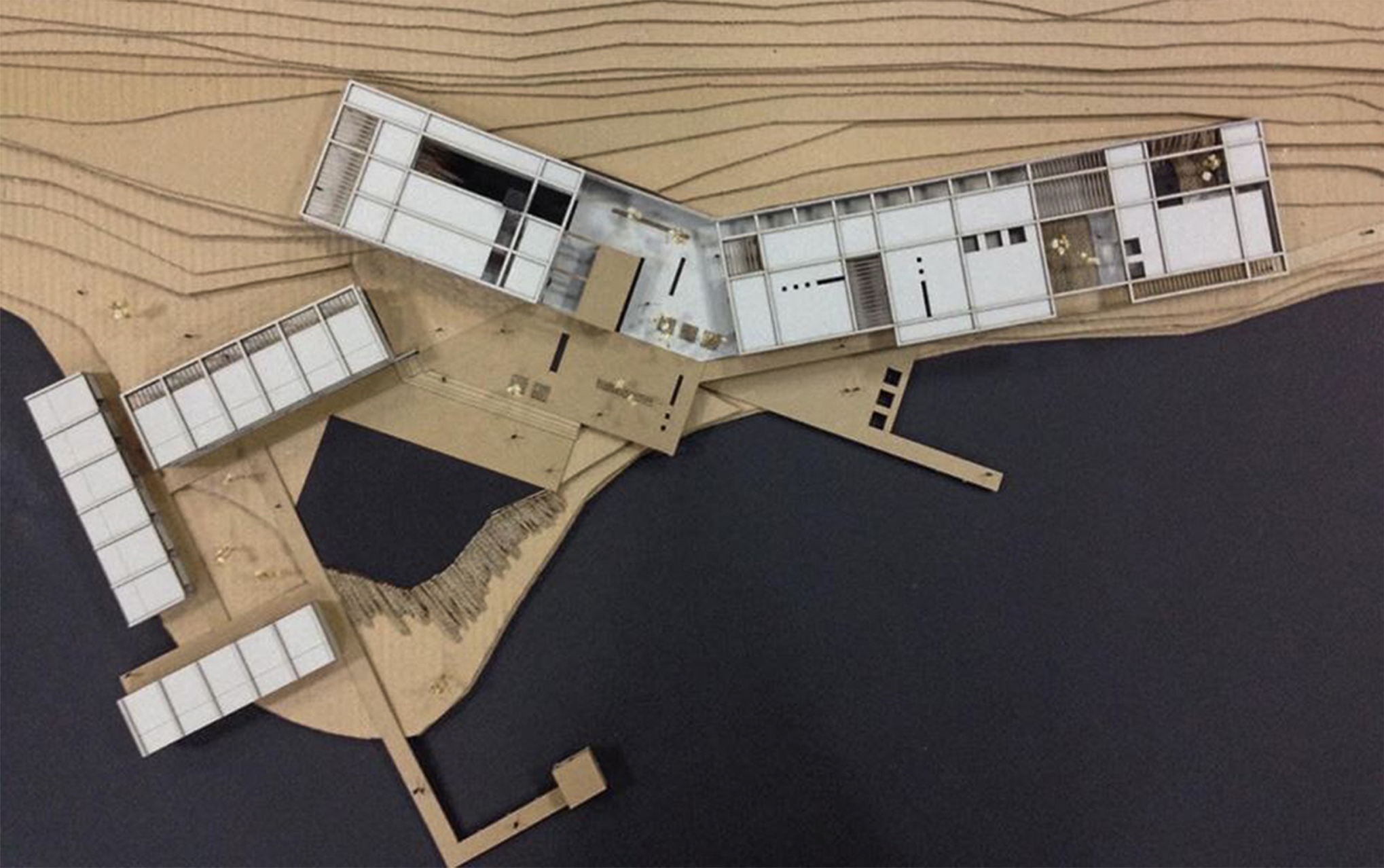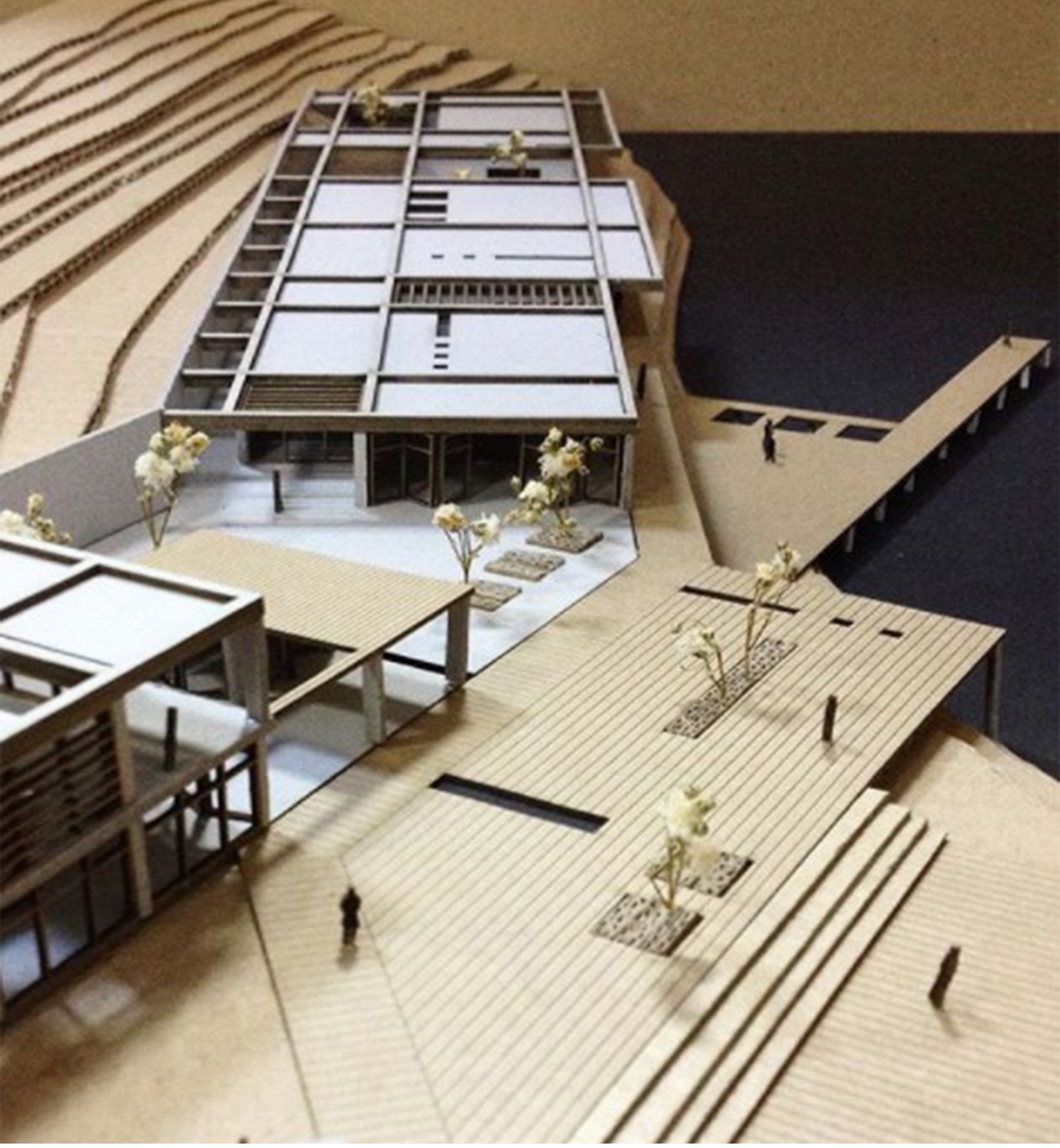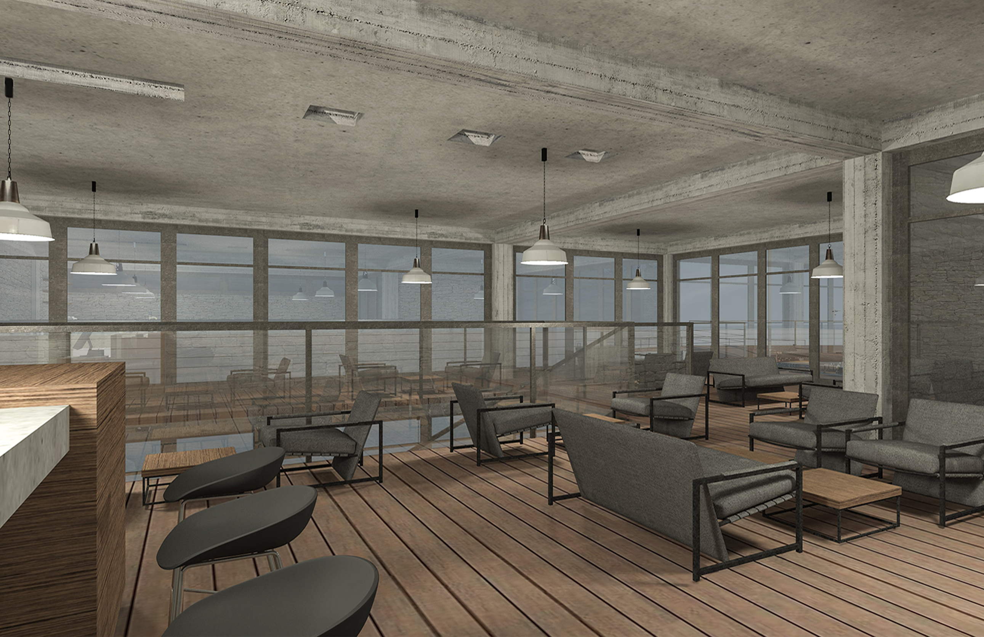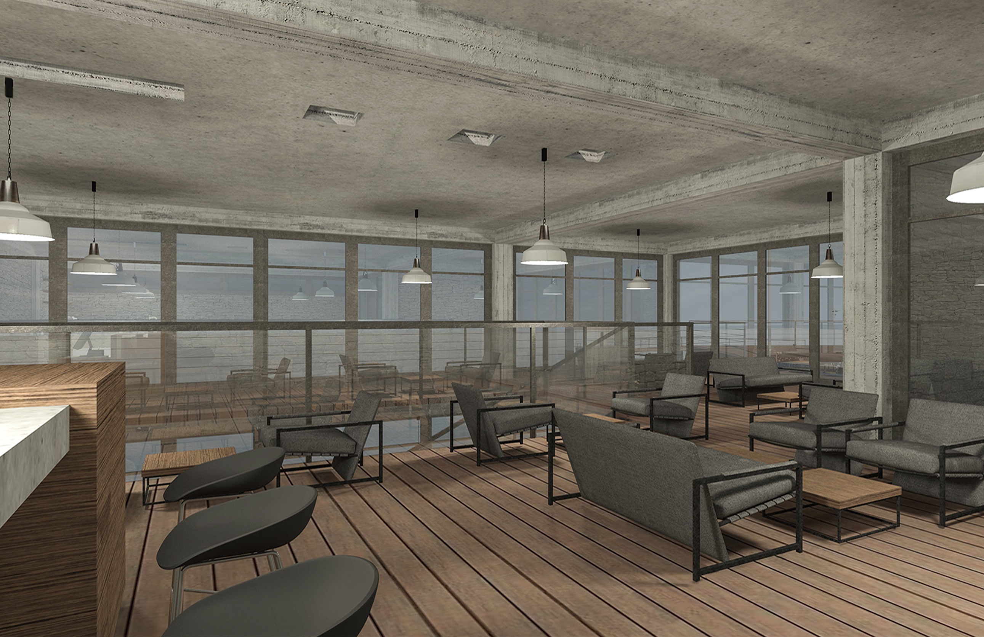The architectural project concerns the design of accommodation facilities in the Limenas area of Thassos.
A very important part of this project is the seamless inclusion of this architectural structure in the surrounding conditions and natural landscape. The structure is comprised of accommodation and support facilities: reception, bath therapy, physiotherapy, gym, cafeteria, restaurant and multipurpose venue.
The aim of this design was for the individual facilities to be able to function relatively independently from one another while remaining identifiable as part of the complex and simultaneously constituting an open path to and in direct relation with the hiking trails and natural vistas surrounding it. The sectors of this complex will be open to the public during predetermined visiting hours, depending on usage and need.
As mentioned before, the subject matter is the inclusion of an architectural structure seamlessly into a particular natural landscape with notable characteristics. This means that the design of the structure is realized with the former’s progressive dissolution into the surrounding natural landscape and its transformation into a seemingly natural path or trail. The structures are designed as being a boundary between the natural and artificial, a relation that is a central principle of this architectural design.
The delineation, union and differentiation between opposing forces, categories, actions and conditions is the primordial subject matter of this architectural endeavor. The positioning of this composition was done following the natural widening situated close to the roadway, so as to provide access to the building installations, as well as adapting it to the existing elevation curves .The intent was to condense the structural masses as well as having multiple points of access and relay.
The different sectors were made to be distinguishable purposefully. These sectors were divided into the main entrance of the complex, the accommodation facilities and the public-autonomous spaces (cafeteria, restaurant, bath therapy and physiotherapy spaces as well as the multipurpose venue). The former sectors are united through the existence of a deck that accentuates the movement of the visitor throughout the complex. During the design of the deck, apart from the unification of the different modules, the contact of the visitor-user with the liquid element-sea also played an important role. For this reason the routes that the deck rides always end and expand into the sea.
The landscape was a kind of platform for the invention of constructions and a field for the planning and design of special facilities. Through our design we tried to dismantle the required building construction in the landscape and turn it into a walk-pass.

