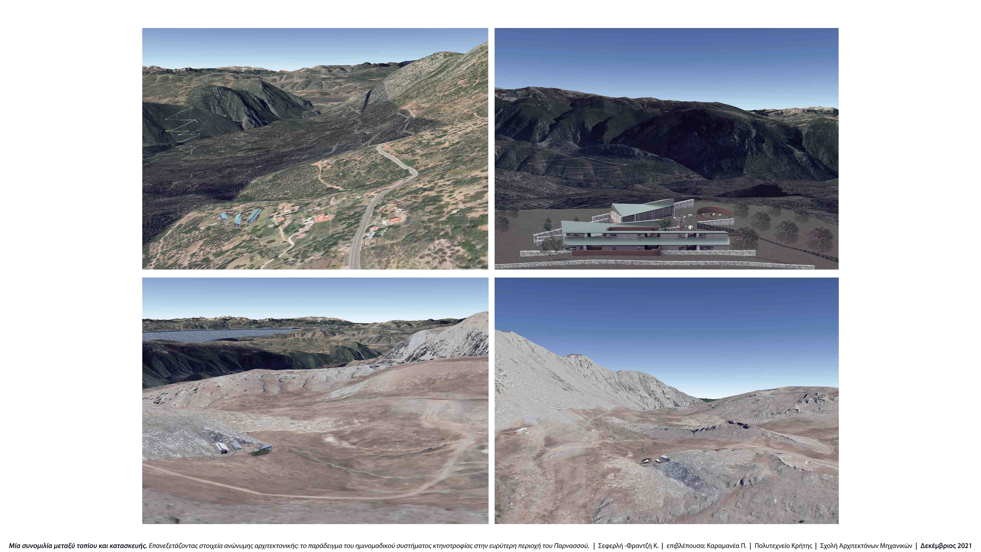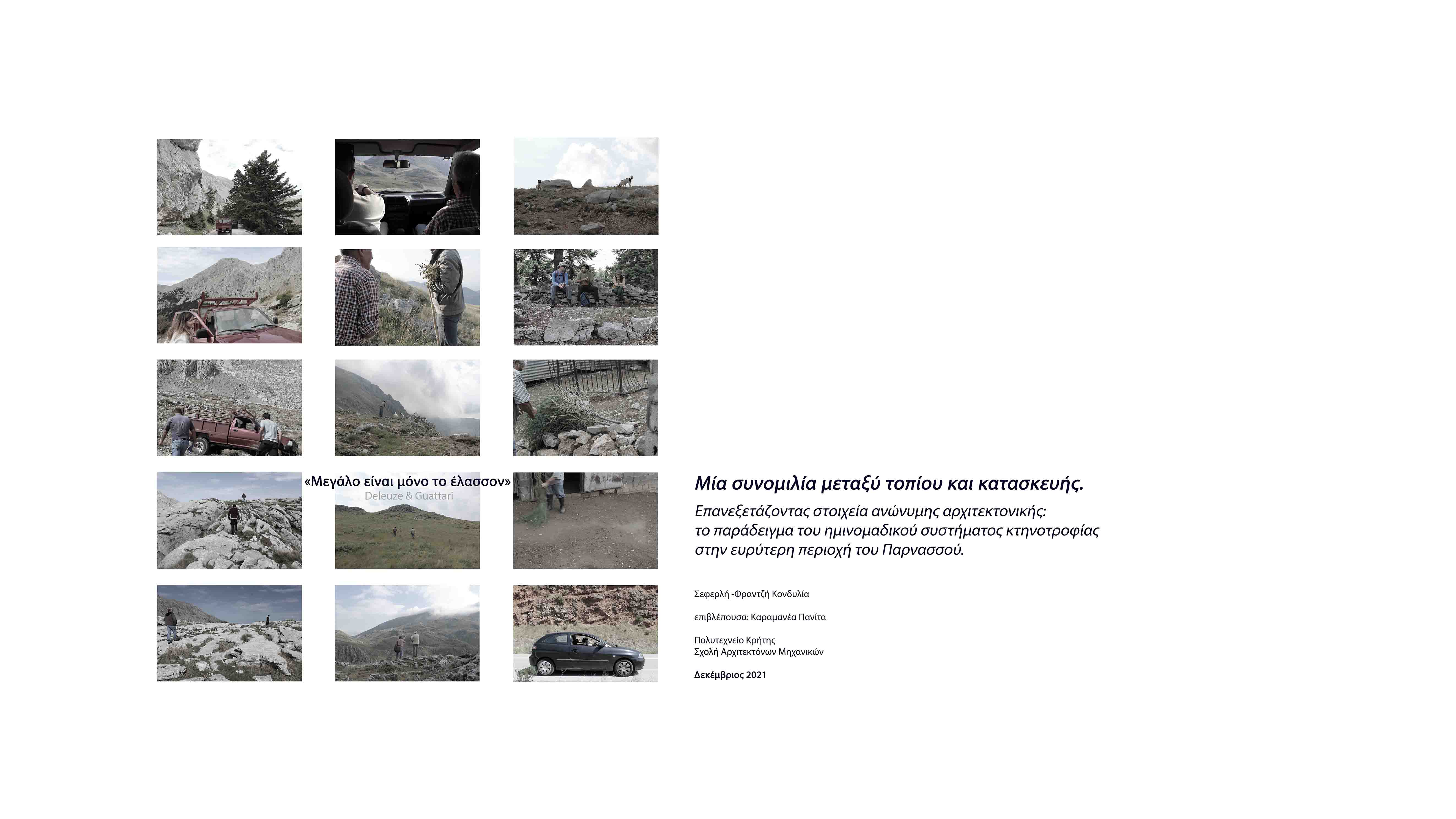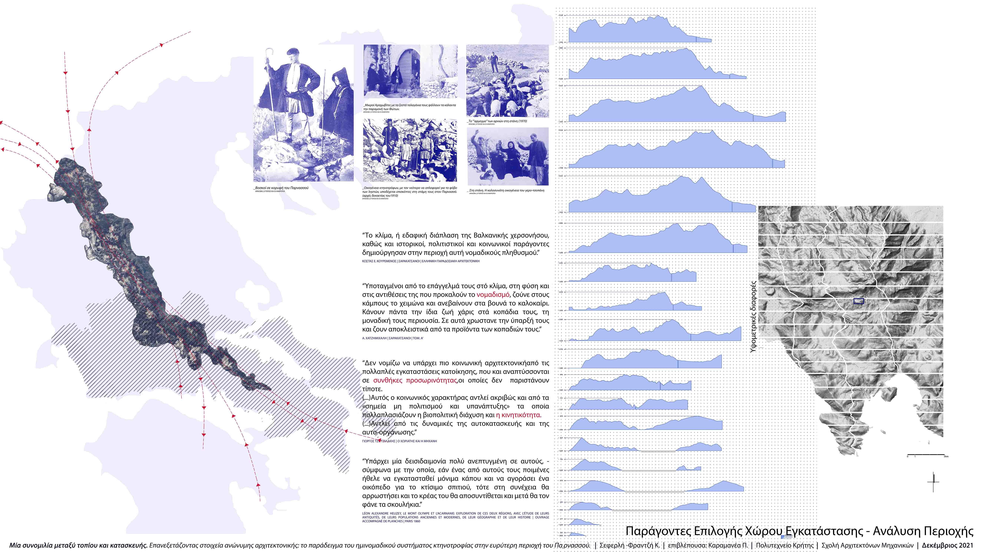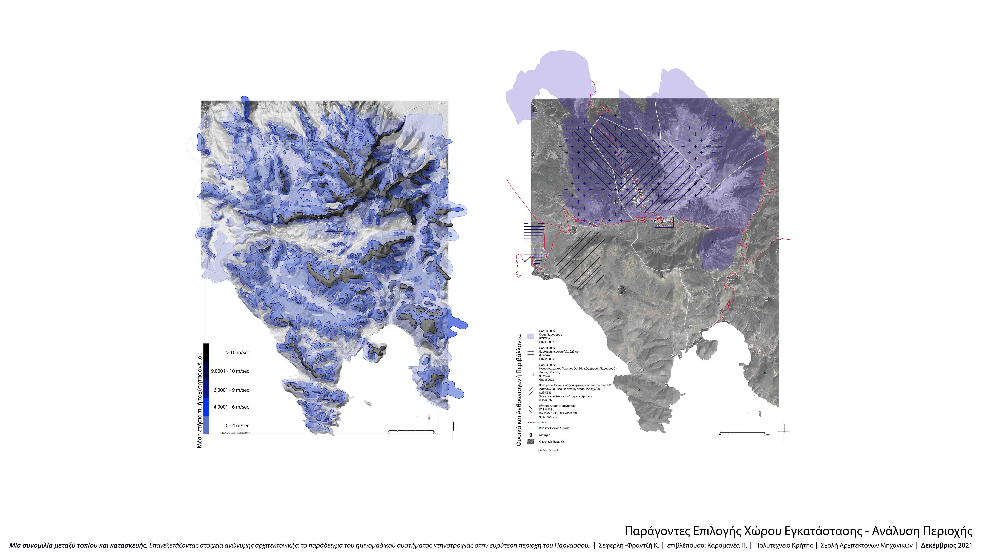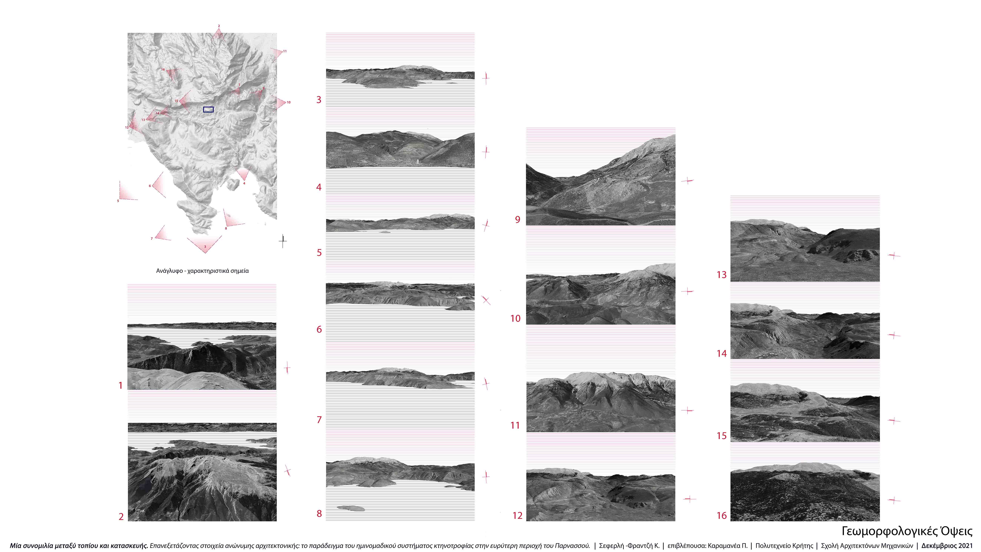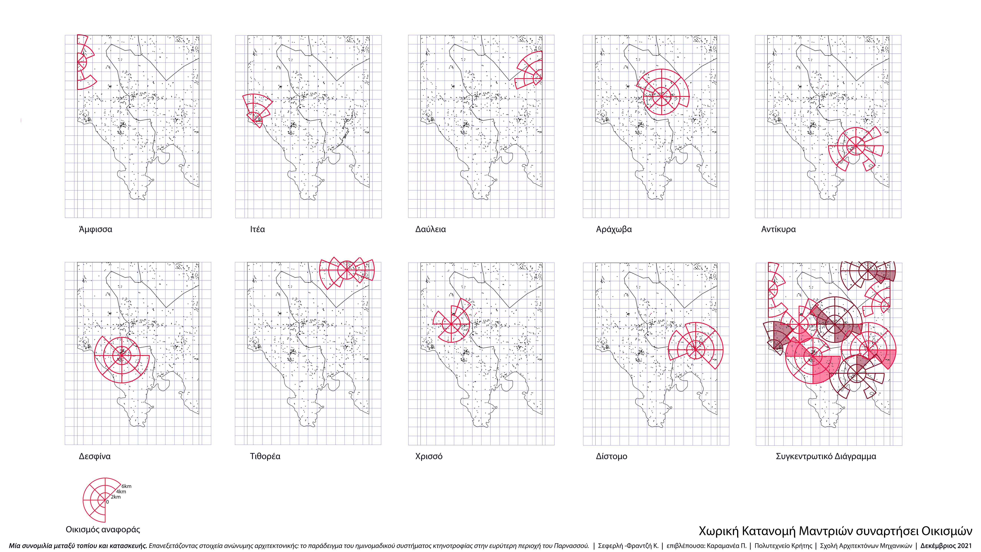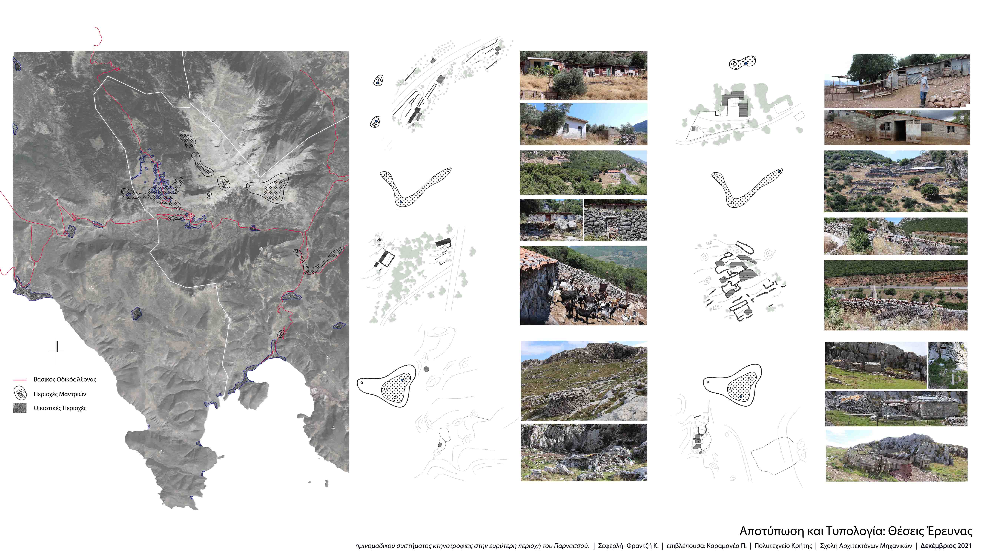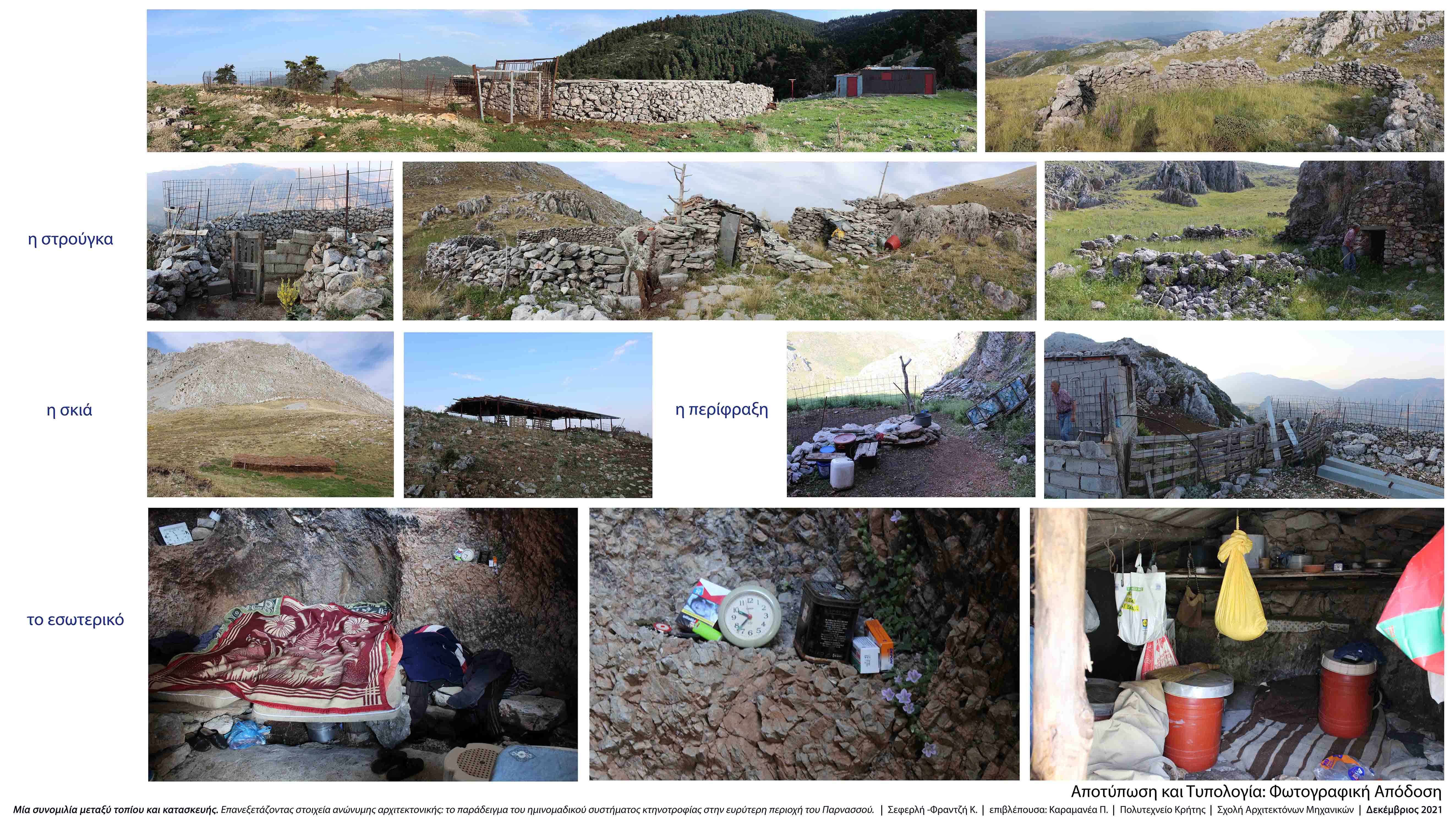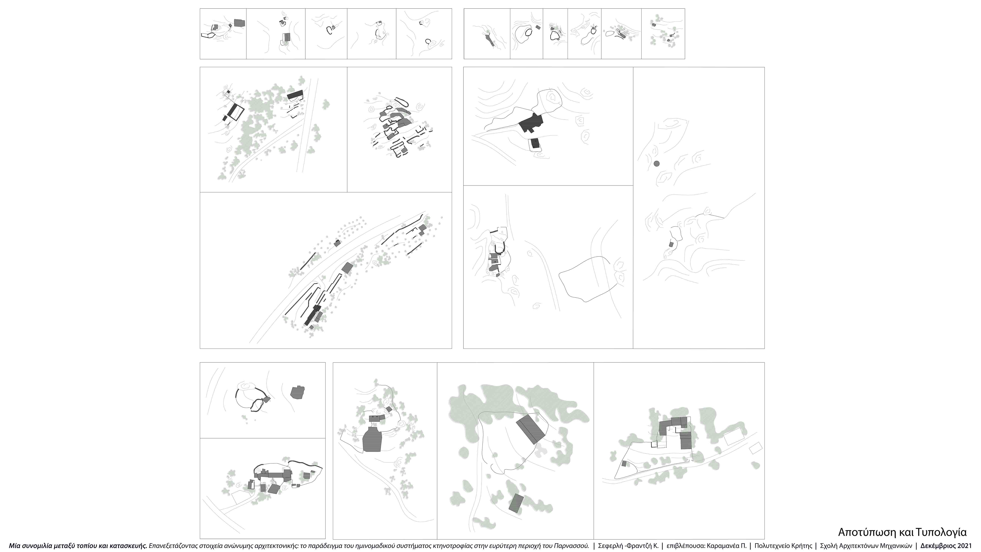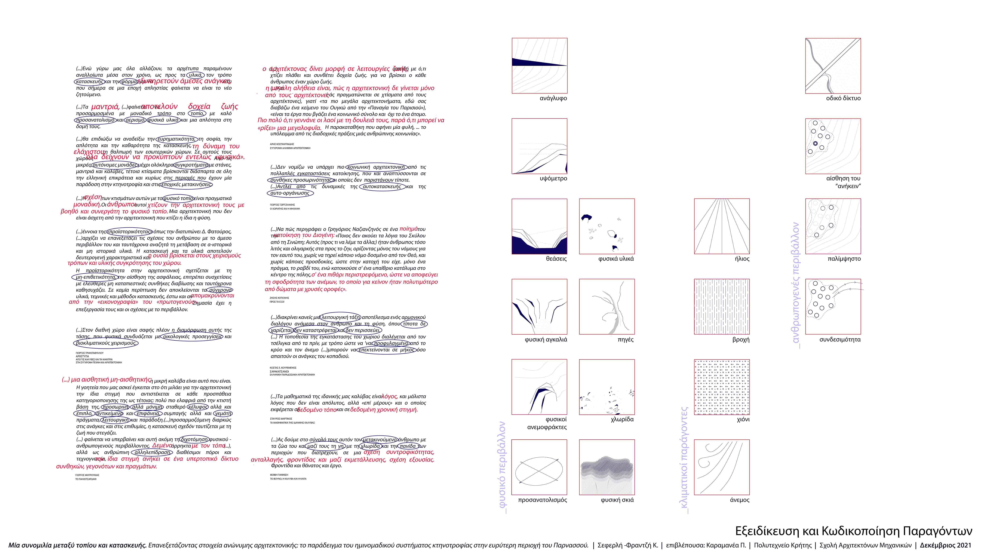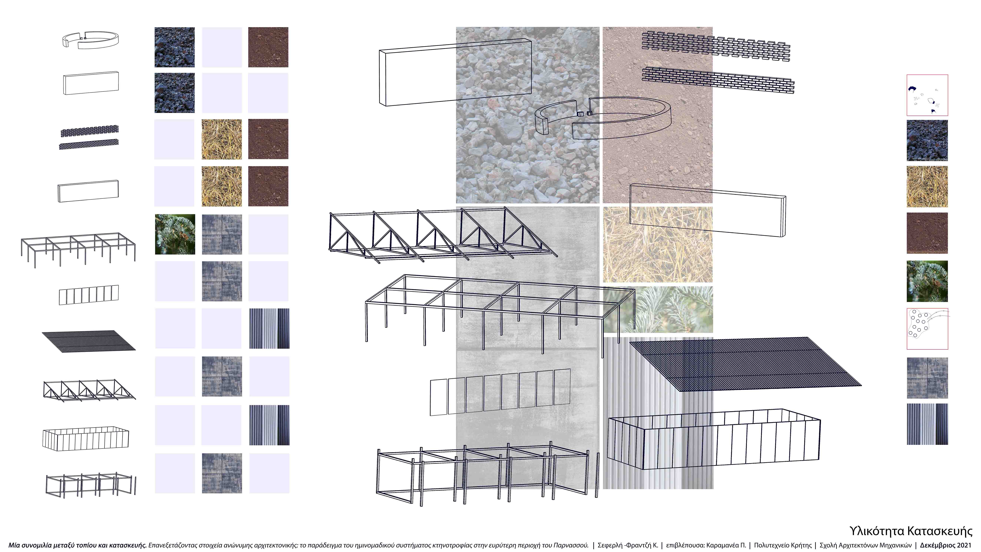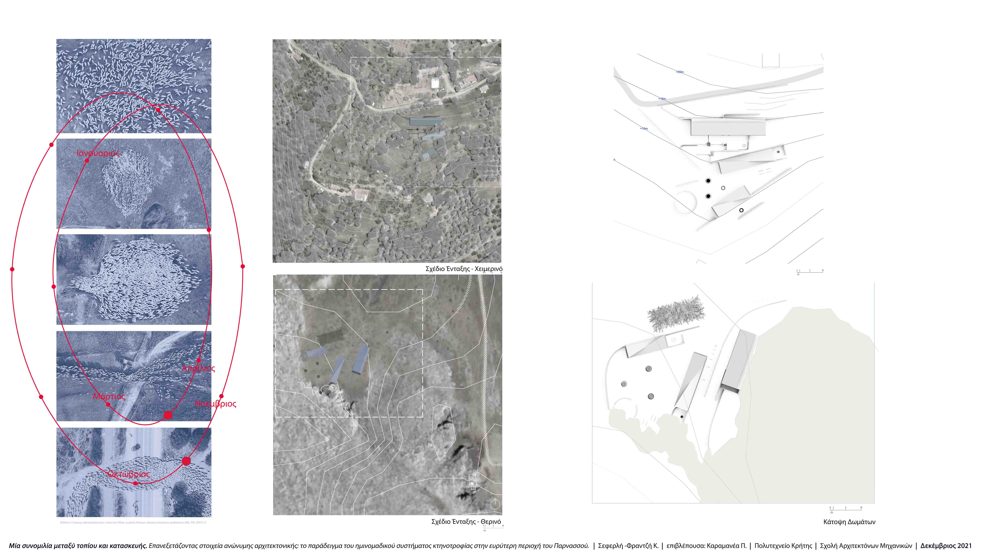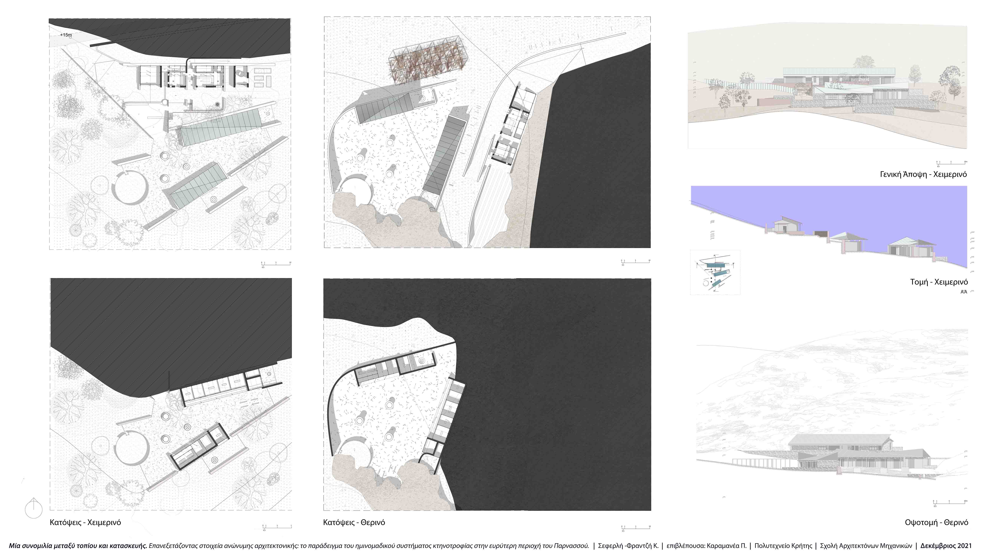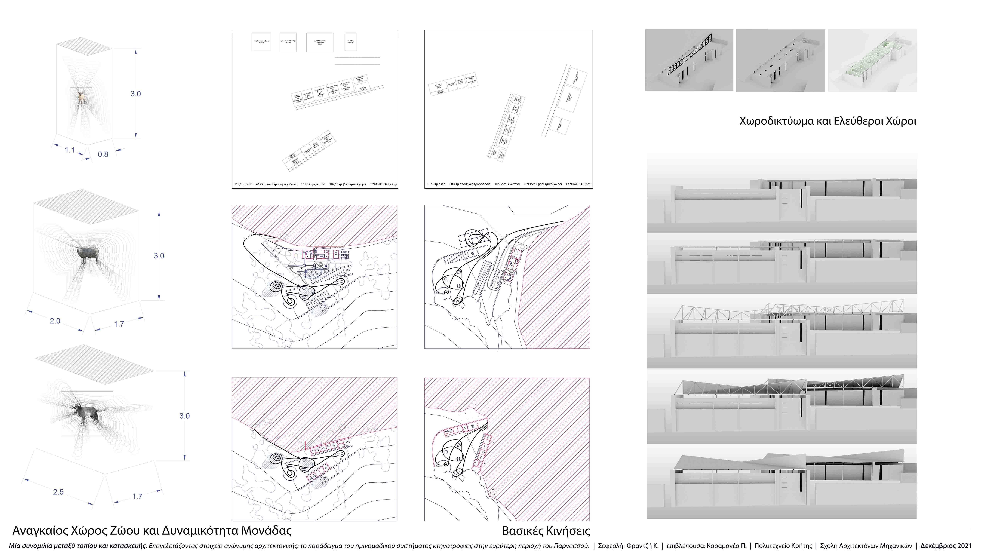“A dialogue between landscape and human structure. Reviewing anonymous architectural elements: the example of semi-nomadic husbandry system in the broader area of mount Parnassus.”
While everything around us is changing, the archetypes remain unchanged over time, in terms of materials, construction and form, to serve immediate needs 1.
The folds (mantria), although places of moribunds, seem to be vessels of life adapted in a unique way to the landscape, with good orientation and ventilation, natural materials and a simplicity in their structure 2.
1.Τριανταφύλλου, Γ. Αρχέτυπα. Από τις καλύβες και τα μαντριά στη σύγχρονη τέχνη και αρχιτεκτονική. Κ. Αδάμ Εκδοτική, 2010. σ. 5
2.Τριανταφύλλου, Γ. Αρχέτυπα. Από τις καλύβες και τα μαντριά στη σύγχρονη τέχνη και αρχιτεκτονική. Κ. Αδάμ Εκδοτική, 2010. σ. 15
The present dissertation has as its starting point the understanding of the importance of these constructions over time, as active elements of anonymous architecture. The main tools are mapping, field research and bibliographic references. Through the understanding of the parameters regarding the location, construction and operation, the design principles emerge, flexible in the seasonality of the operation as, depending on the season, the movement of the herds is necessary.
The purpose of the dissertation is to propose the conditions for continuation and redefinition of the type of this activity. A modern model of semi-nomadic livestock system is proposed, which ensures better living conditions of animals and the breeder while maintaining a relationship of integration of the construction in the landscape, in contrast to the large units of mass livestock production.
In selected locations of Parnassos, one for the winter and one for the summer, a system of corrals is located, with common design principles and flexibility to adapt to the respective geomorphological and climatic conditions.
McHarg observes man-made changes in the landscape and argues that these changes should be judged by the laws of nature. According to McHarg, design starts from the beginning that before a space is designed, the design-model that nature has formed is investigated. When we want to design a space, it is better to look for the design that nature has installed, than to design another arbitrarily.
A typical example of design based on the principles of Mc Harg could be the primary housing structures of breeders, scattered throughout Greece. More specifically, in the course of the paths of these usually nomadic tribes, constructions are observed in conversation with the local characteristics.
At second reading these arbitrary constructions could be said to have managed to implement a standard of bioclimatic design.
Through the observation of the specific constructions and exploring their creative modern continuity, the need arose to record and map the selection factors of their installation space.
(fig.1-3)
Approaching this research holistically, older and more modern constructions were recorded and their structure and density in the space were highlighted.
A common sense is thus identified in its construction approach that is immediately recognizable.
(figs. 4-8)
The field research in combination with the relevant bibliographic references, yielded the codification of the factors influencing the location and construction of these facilities. This codification provided guidance for a common framework of design principles.
(figs. 9-11)
Concluding the proposal, the application of a flexible system is chosen that will follow the seasonality of the installation of the specific activity. It is located in two distinct places of winter and summer residence with terms of integration in their natural environment.
(figs. 12-15)

