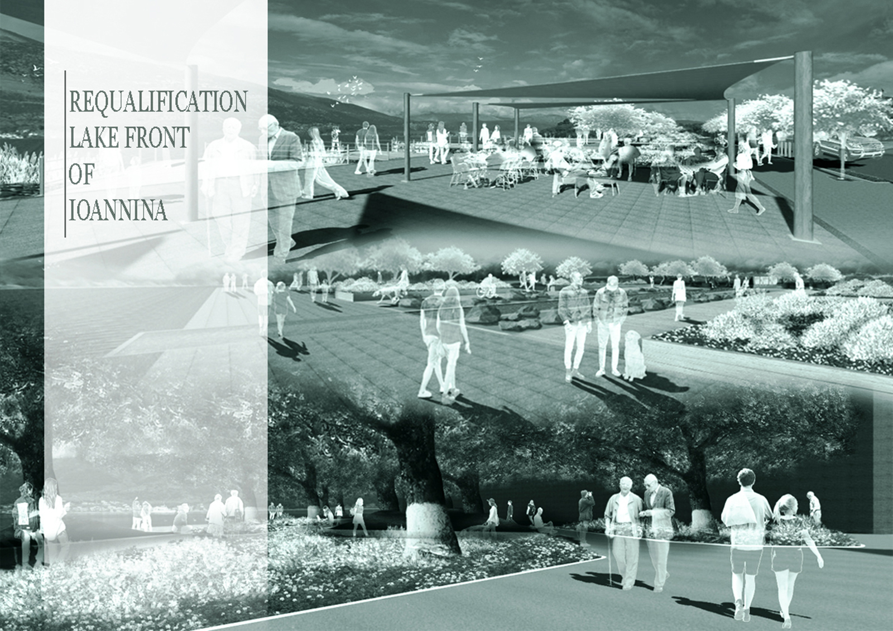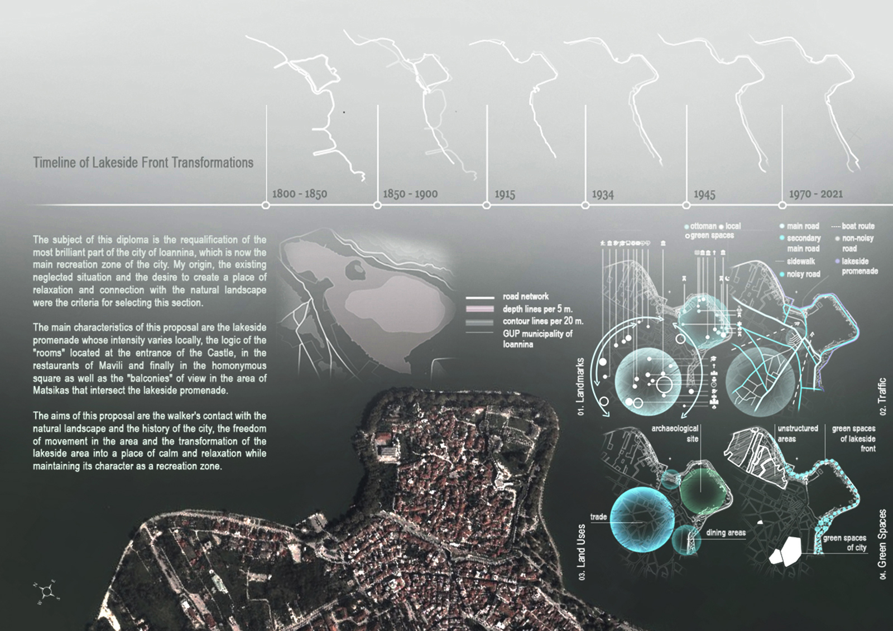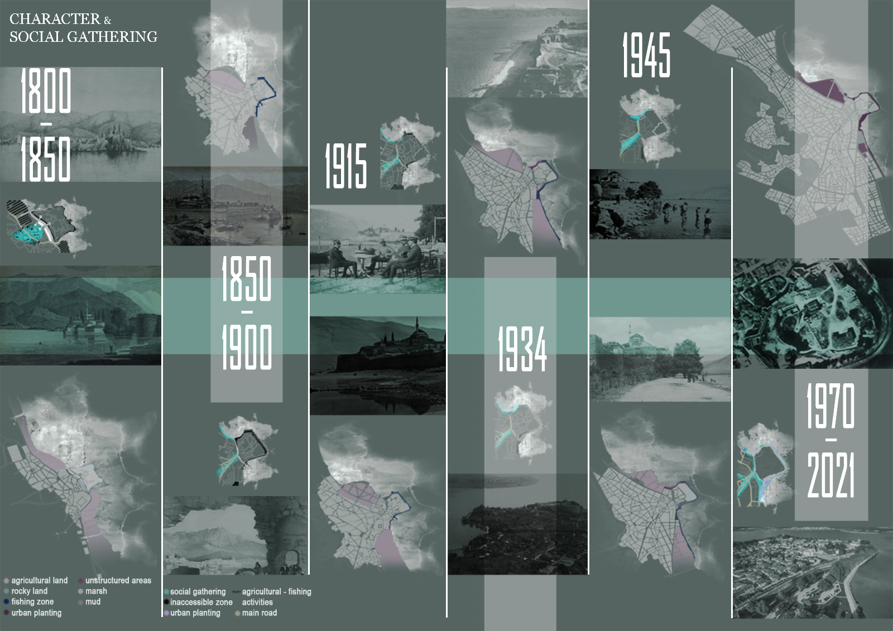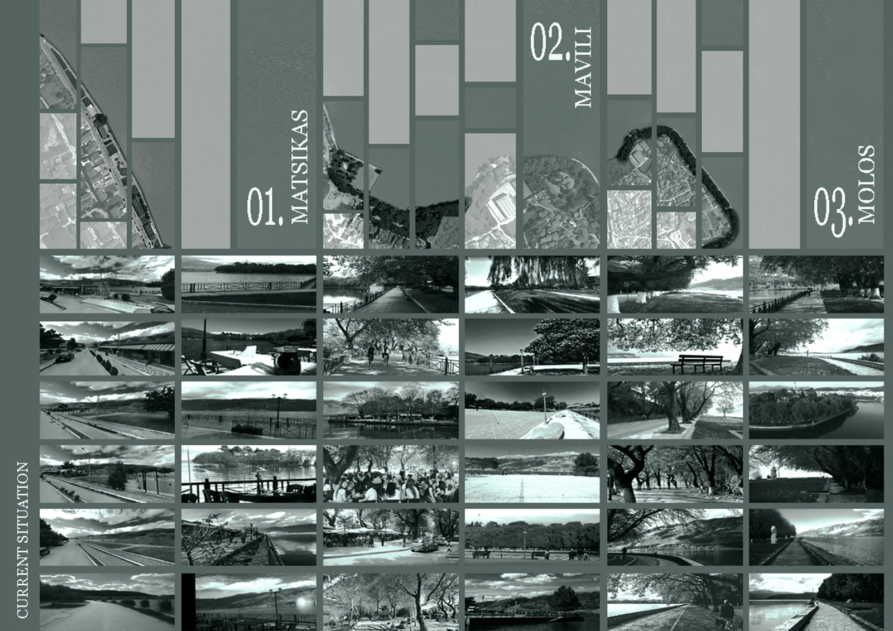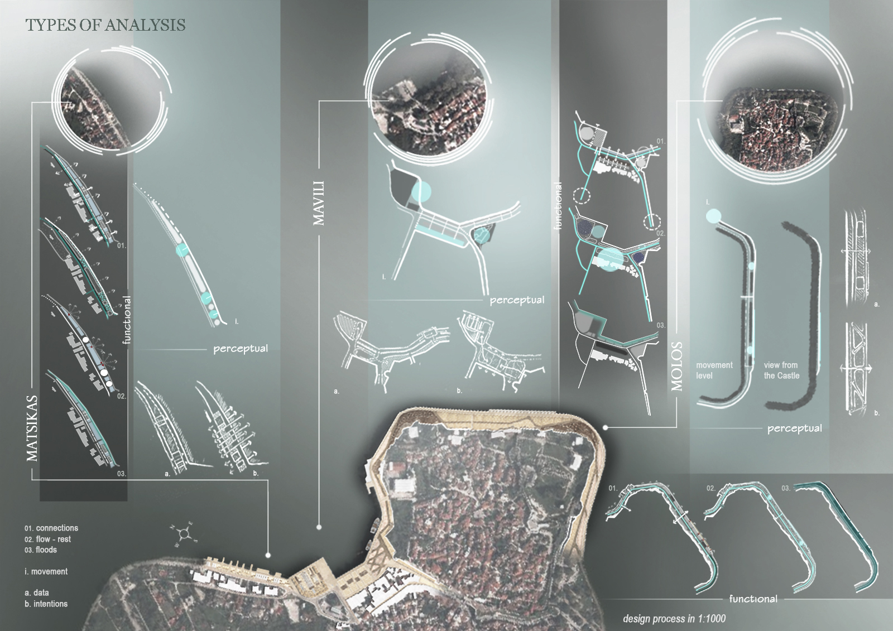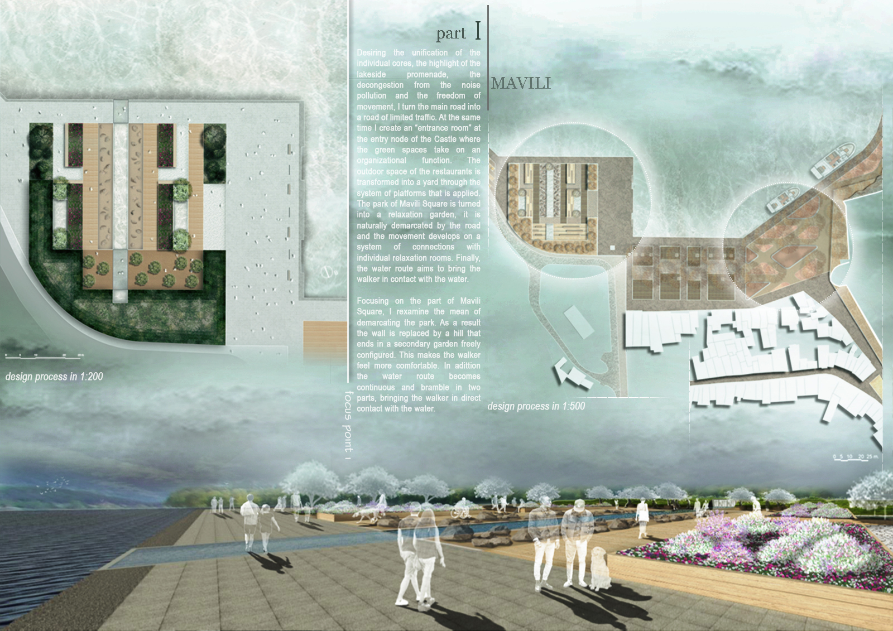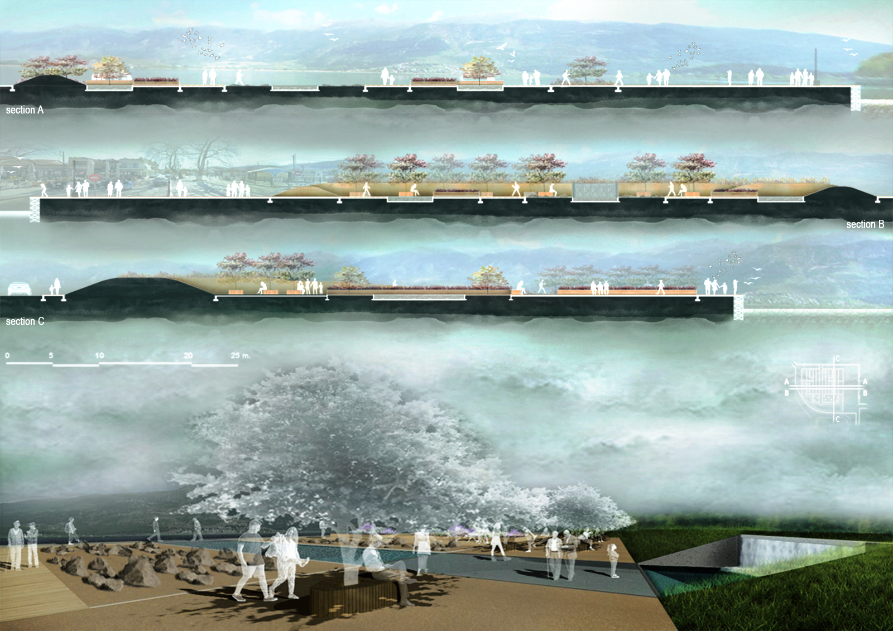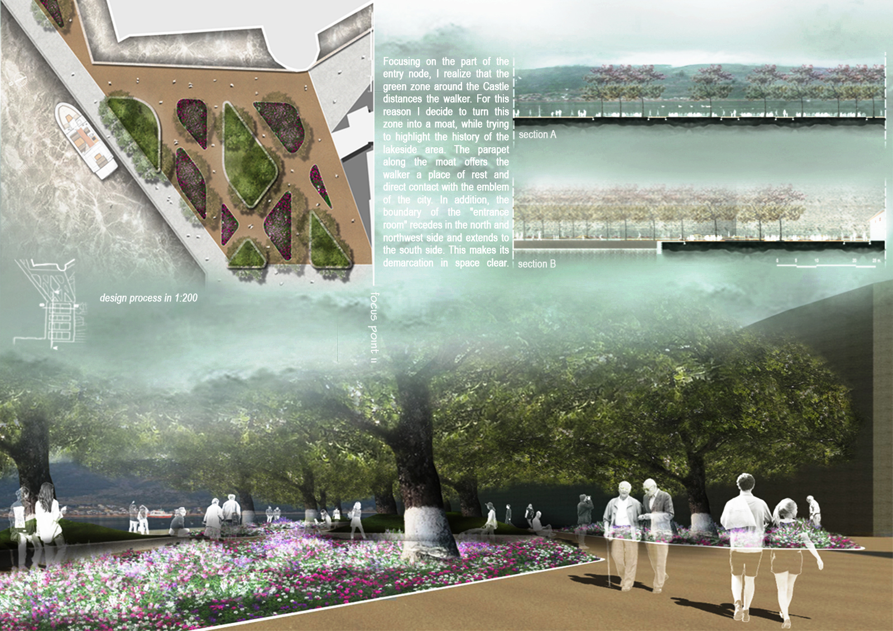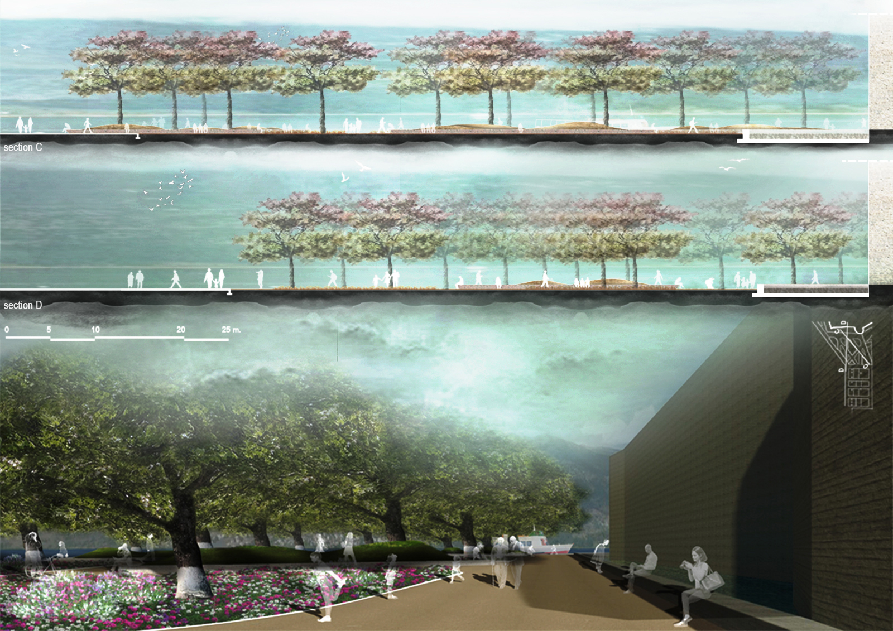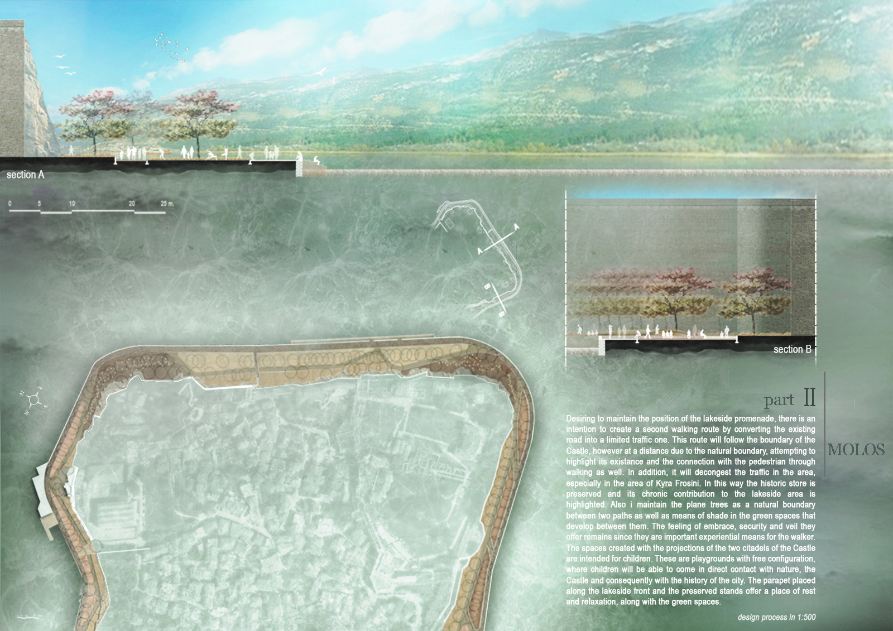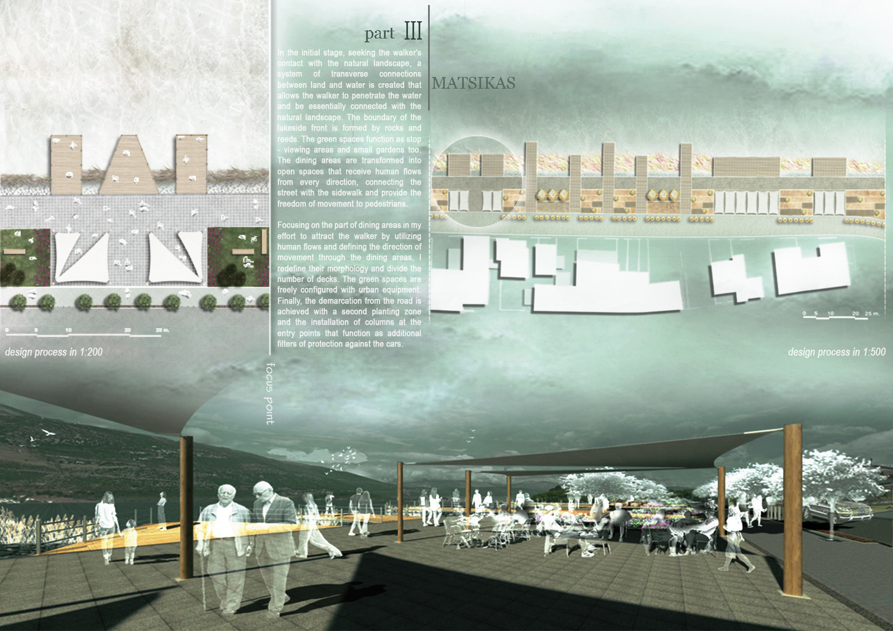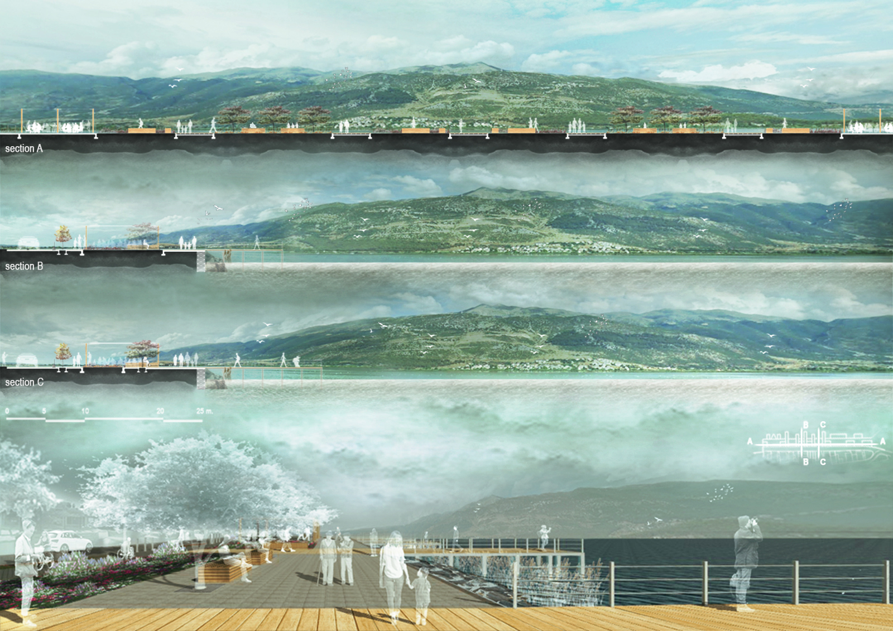The lakeside front of the city of Ioannina is an integral part of the physiognomy and function of the city. The Pamvotida lake as an element of memory, the location of the historic city and the Castle in relation to the lake and the island, the ancient coexistence of different places and the scenographic geomorphology of the basin constitute a natural and cultural landscape of unique aesthetics and attractiveness which is the most important factor of life quality making in that way Ioannina a landscape city.
The subject of this diploma is the requalification of the most brilliant part of the city of Ioannina which is now the main recreation zone of the city. My origin, the existing neglected situation and the desire to create a place of relaxation and connection with the natural landscape and the history of the city were the criteria for selecting this section.
The main characteristics of this proposal are the lakeside promenade with entry points being maintained, the logic of the rooms which is perceived as soon as entering the lakeside area and the “balconies of view”.
The first room is located at the entry node of the Castle and consists of the historic plane trees, the restitution of the moat in front of the Castle as a historical reference, the plethora of individual paths between the green spaces with their organizational character and the conversion of the existing main road into a limited traffic one. Furthermore there is the intention to organize the rest of the promenade around the Castle in two paths with intermediate green spaces with their own character and preserve the plane trees. The second room in front of the dining areas of Mavili, functions as a transitional place to the homonymous square and consists of a system of wooden platforms and transverse connections while the plane trees are an integral element and natural means of shade. Continuing towards the room of Mavili square, the movement area remains clean and the rest area is transformed into a garden of relaxation and direct contact with the landscape. It consists of a system of wooden corridors with individual rooms on each side full of planting and rest spaces, and leads to a secondary garden with freely placed trees as natural shading means and receptacles for the rest spaces . The boundary with the main road and the rest of the square is formed naturally as a hill making the pedestrian feel comfortable with the space. The characteristic water path that divides the garden is bramble in two parts allowing direct contact with the water and ends at the lake.
Reaching to Matsikas area, the characteristics are the wooden corridors, with intermediate rest and green spaces, which function as balconies of view, intersect the promenade and allow the walker to penetrate the lake and be essentially connected with the natural landscape. The boundary of the lakeside front is naturally formed with rocks and reeds. The road is integrated with the sidewalk while the trees and the planters form the border between them. The dining aeras maintain their character, get harmonized with the natural landscape and invite the walker through their morphology while attempting to define the movement direction in the space.
The aim of the proposal is the essential walker’s connection with the natural landscape and the history of the city, the highlight of its history, the freedom of movement in the space and the transformation of the lakeside area into a place of calm and relaxation while maintaining its character as a recreation zone.

