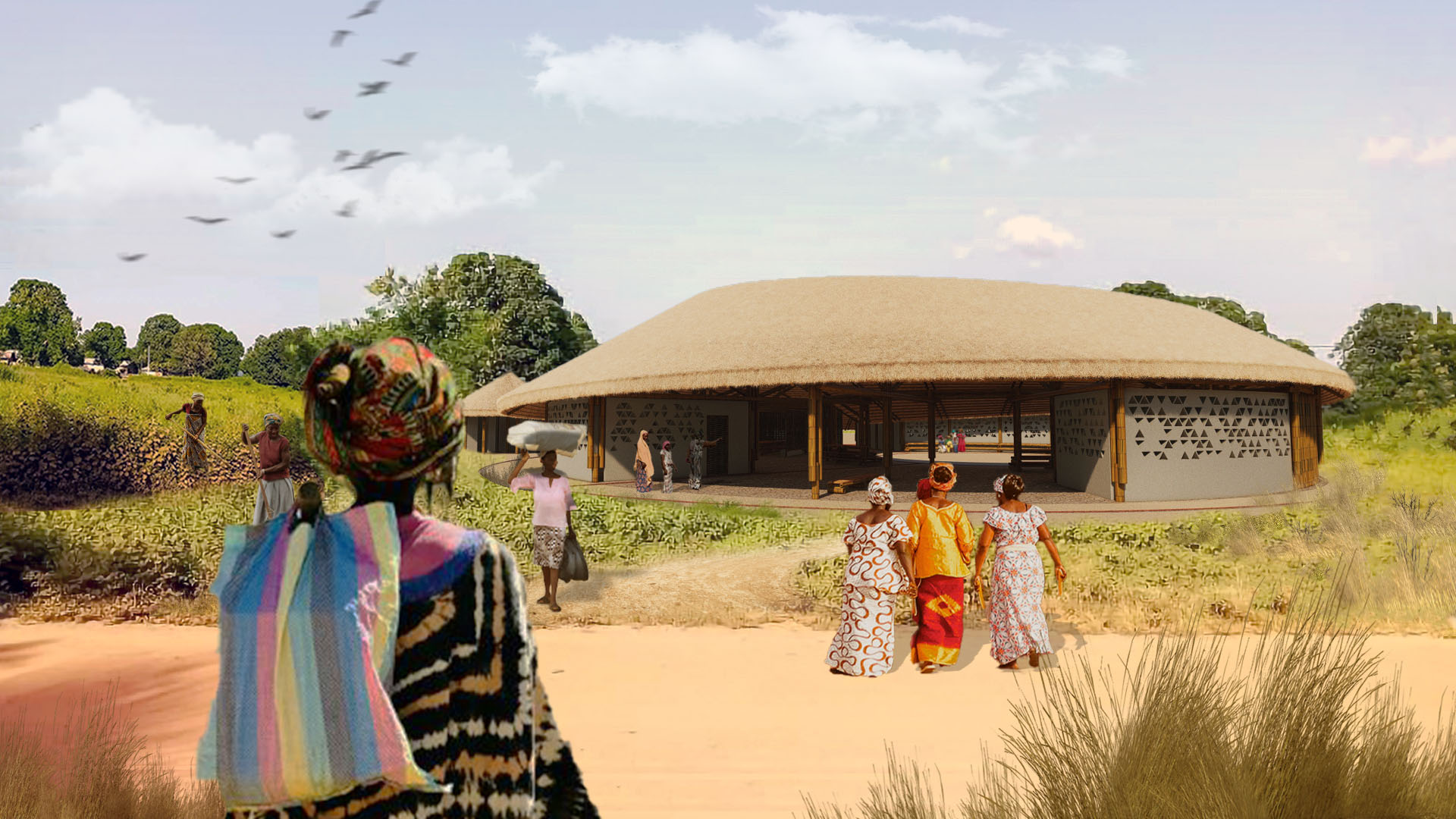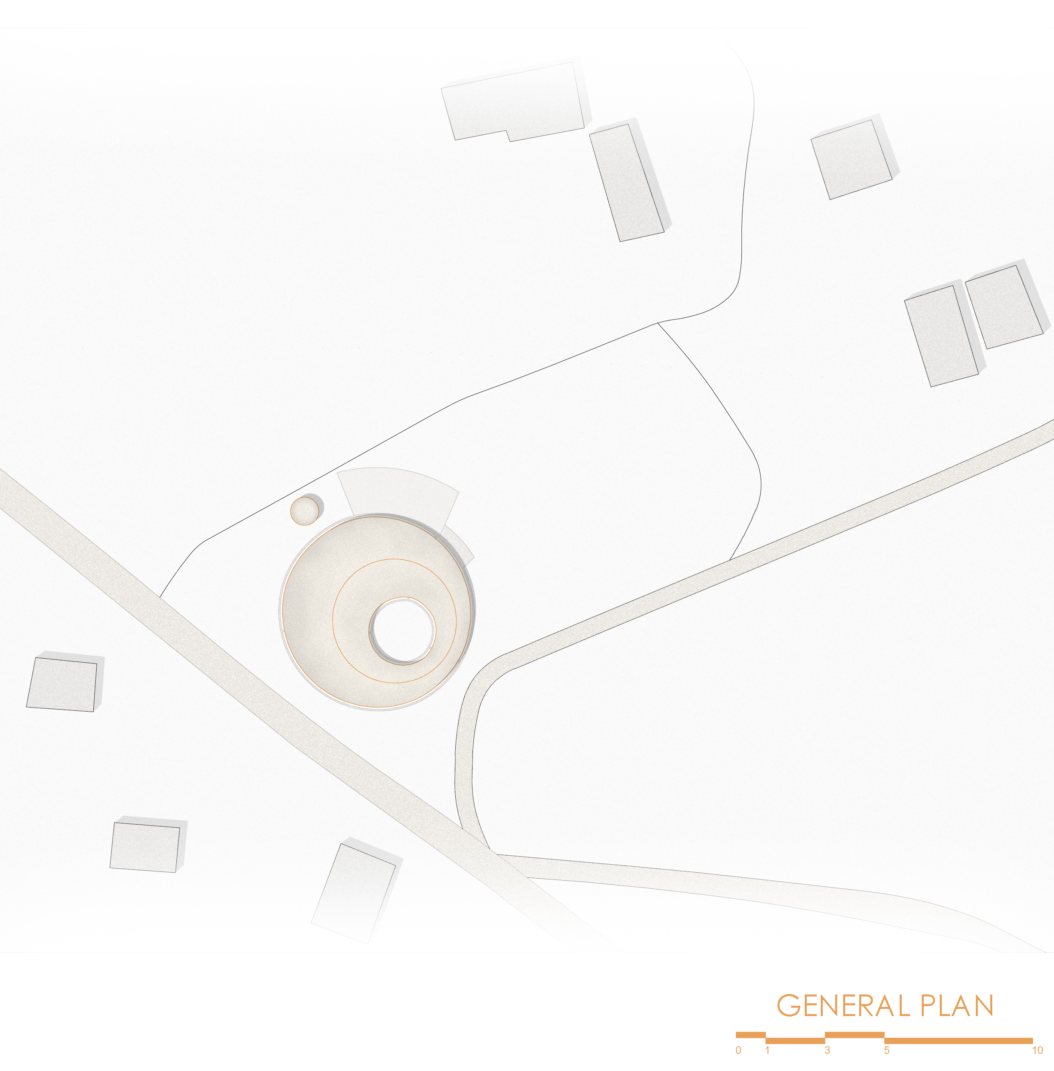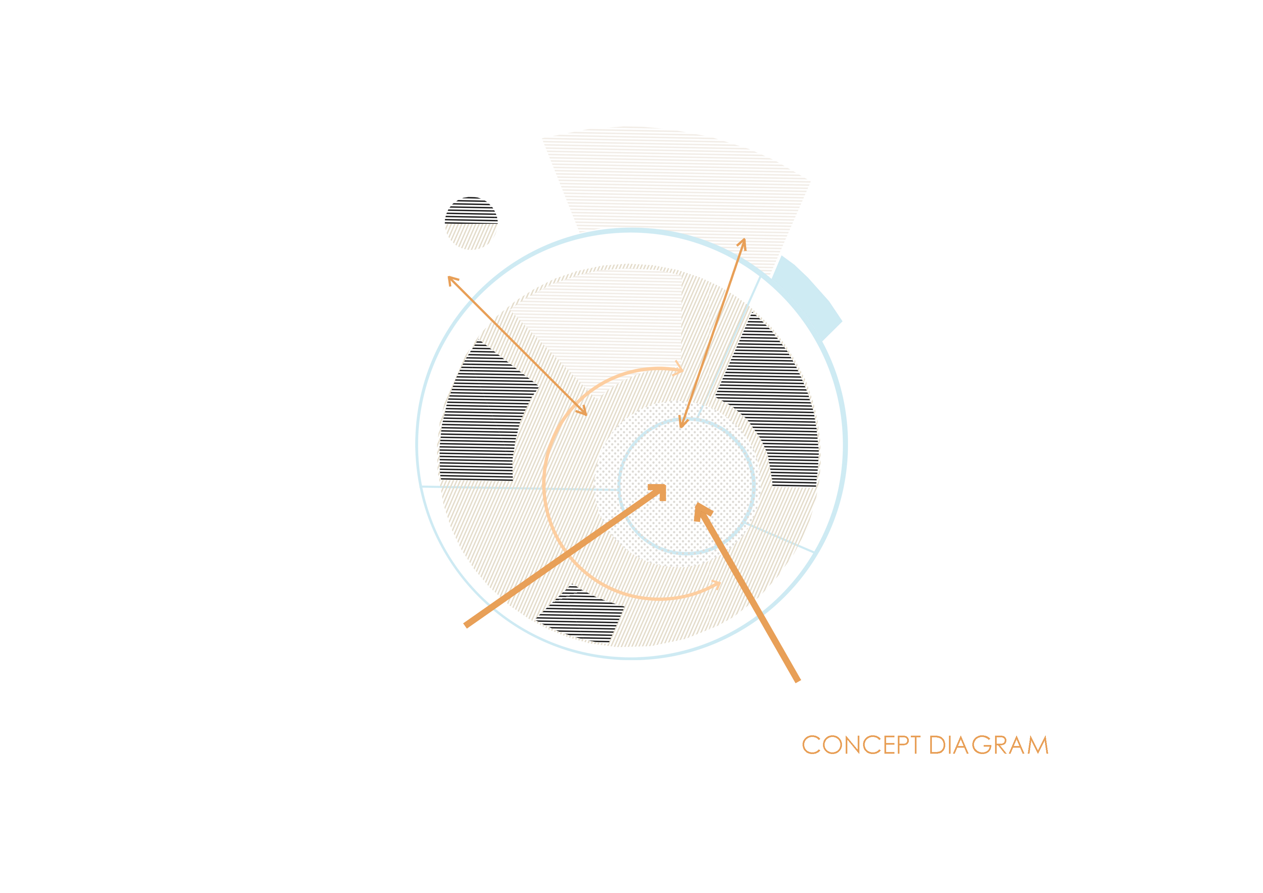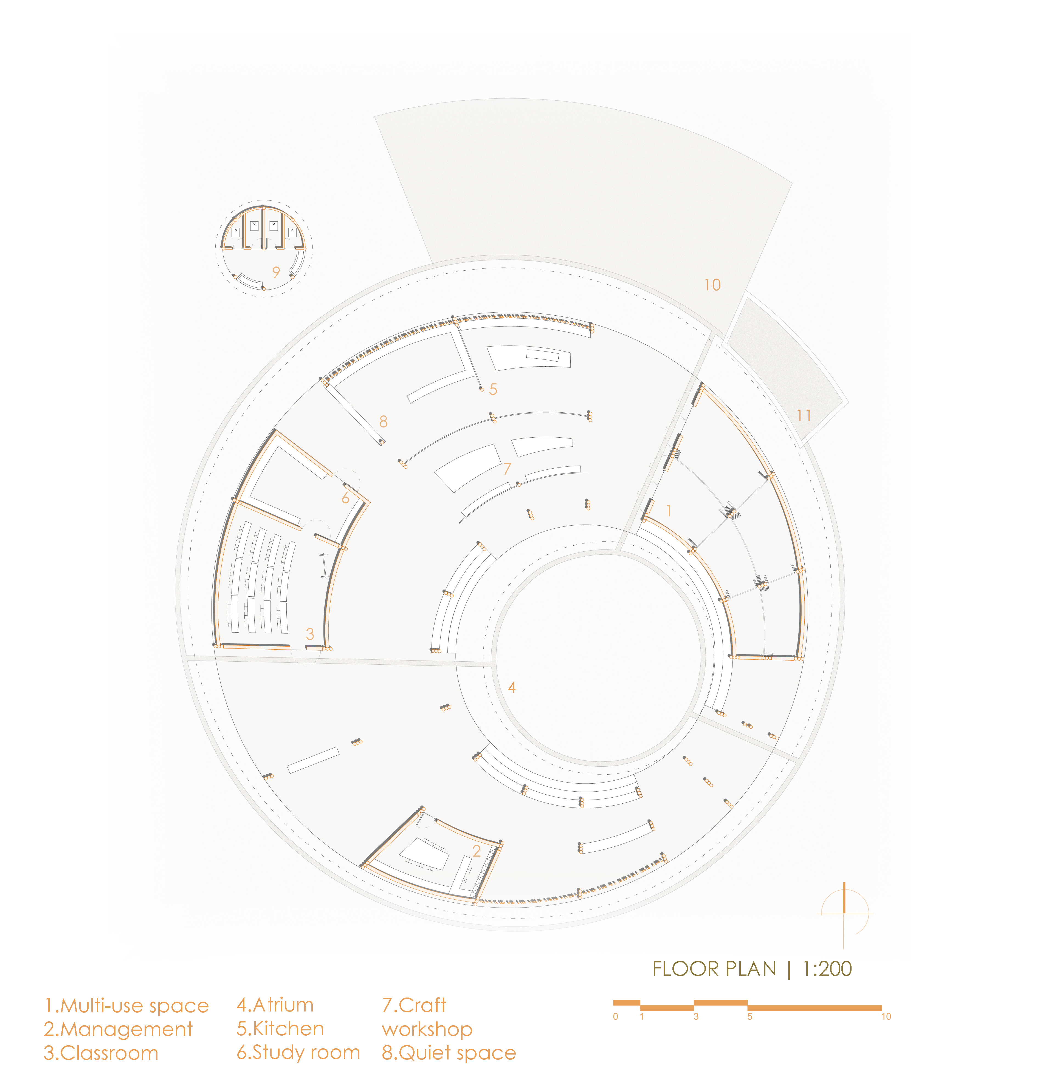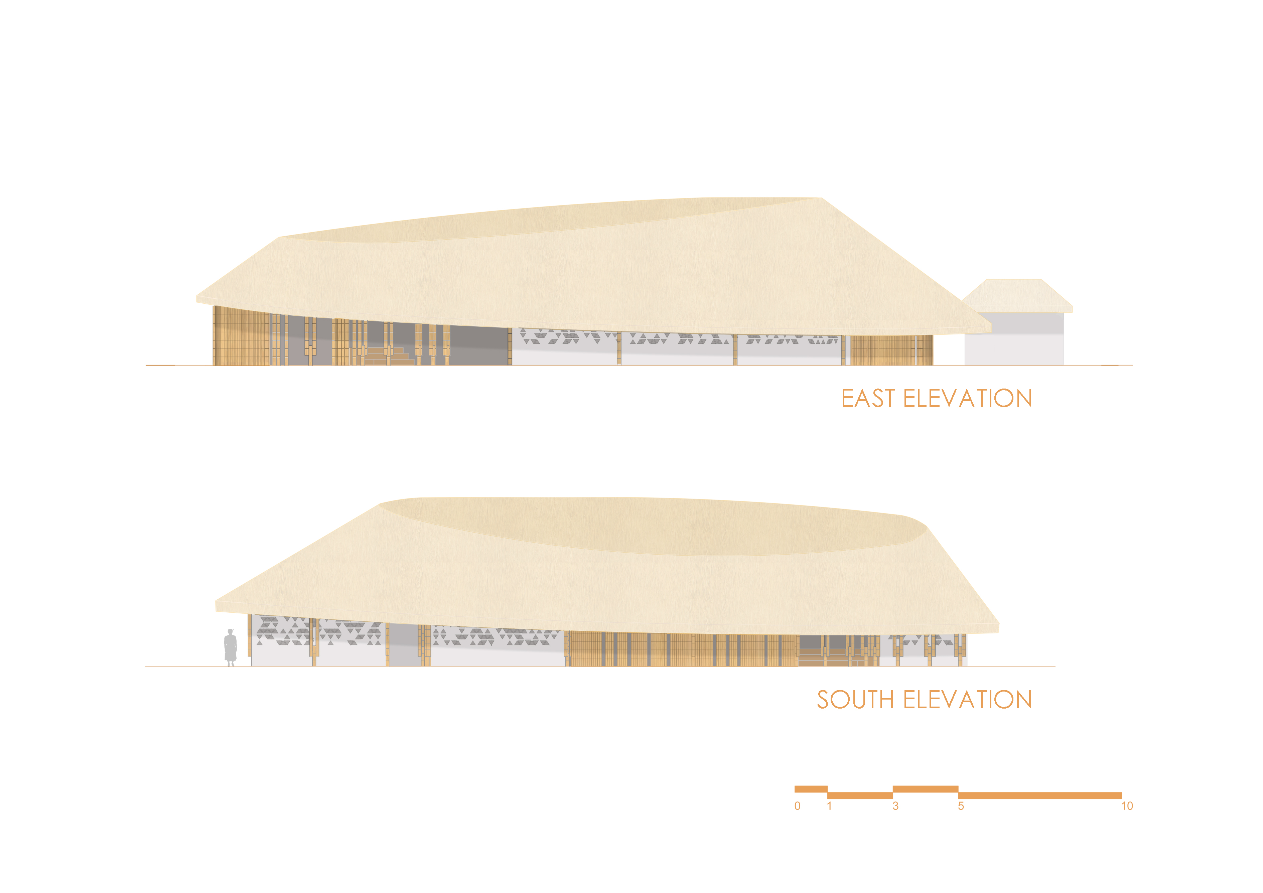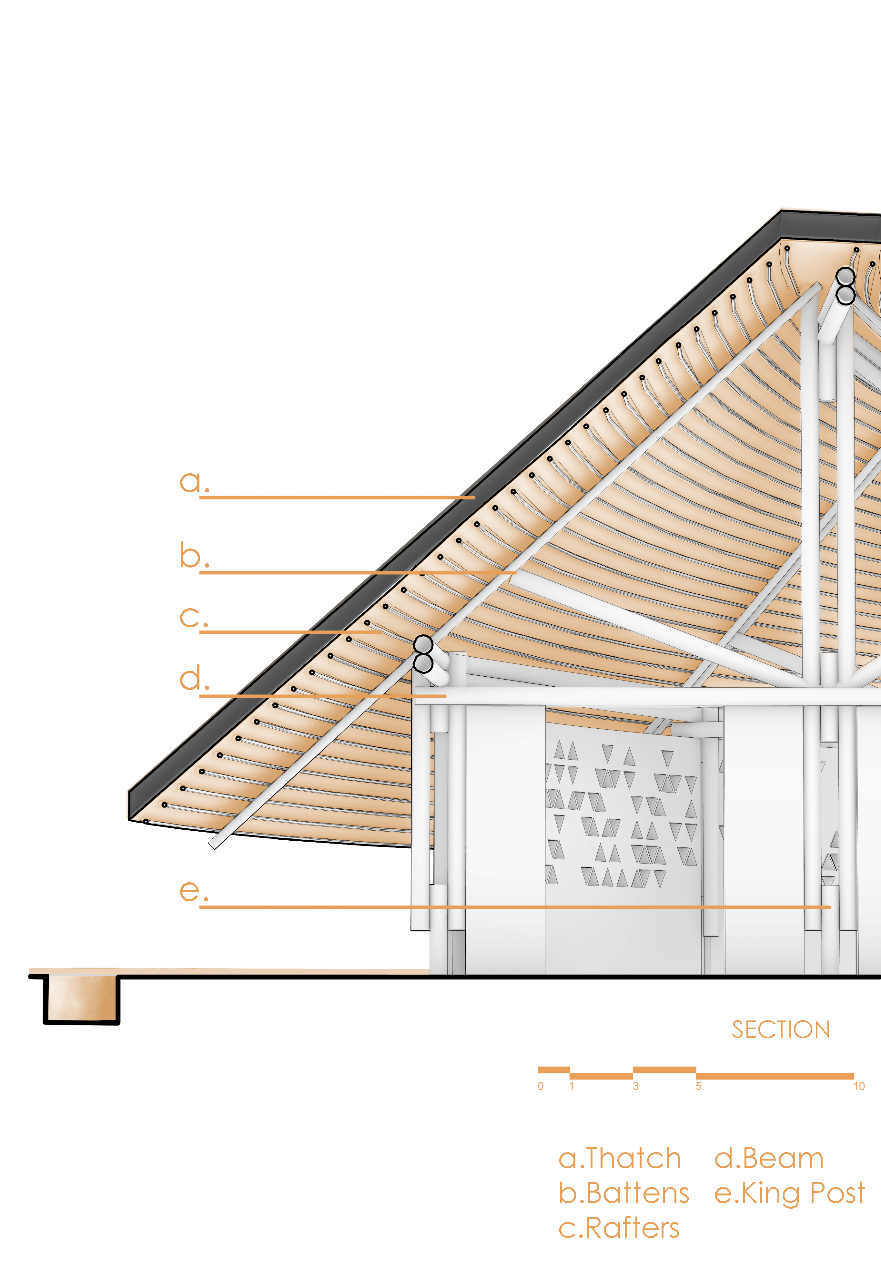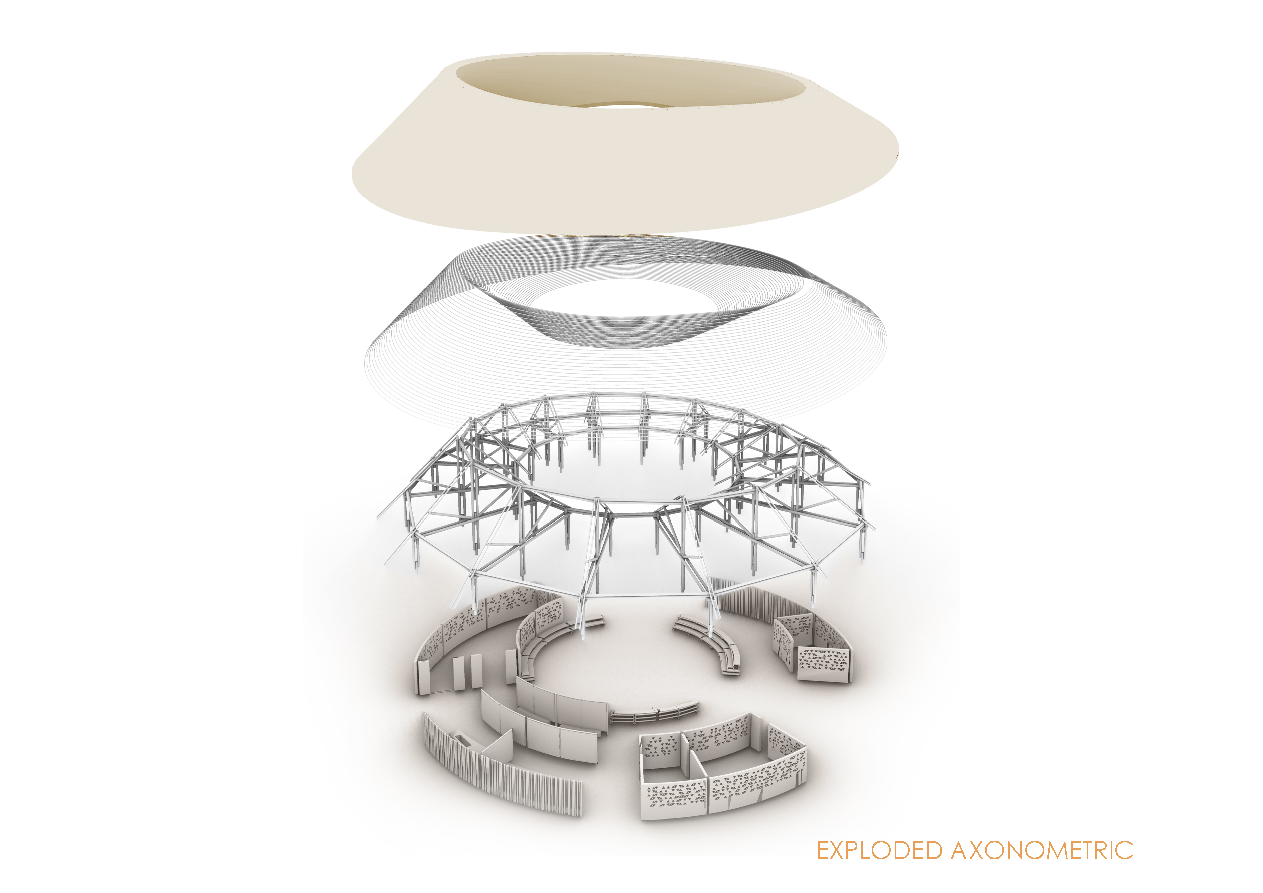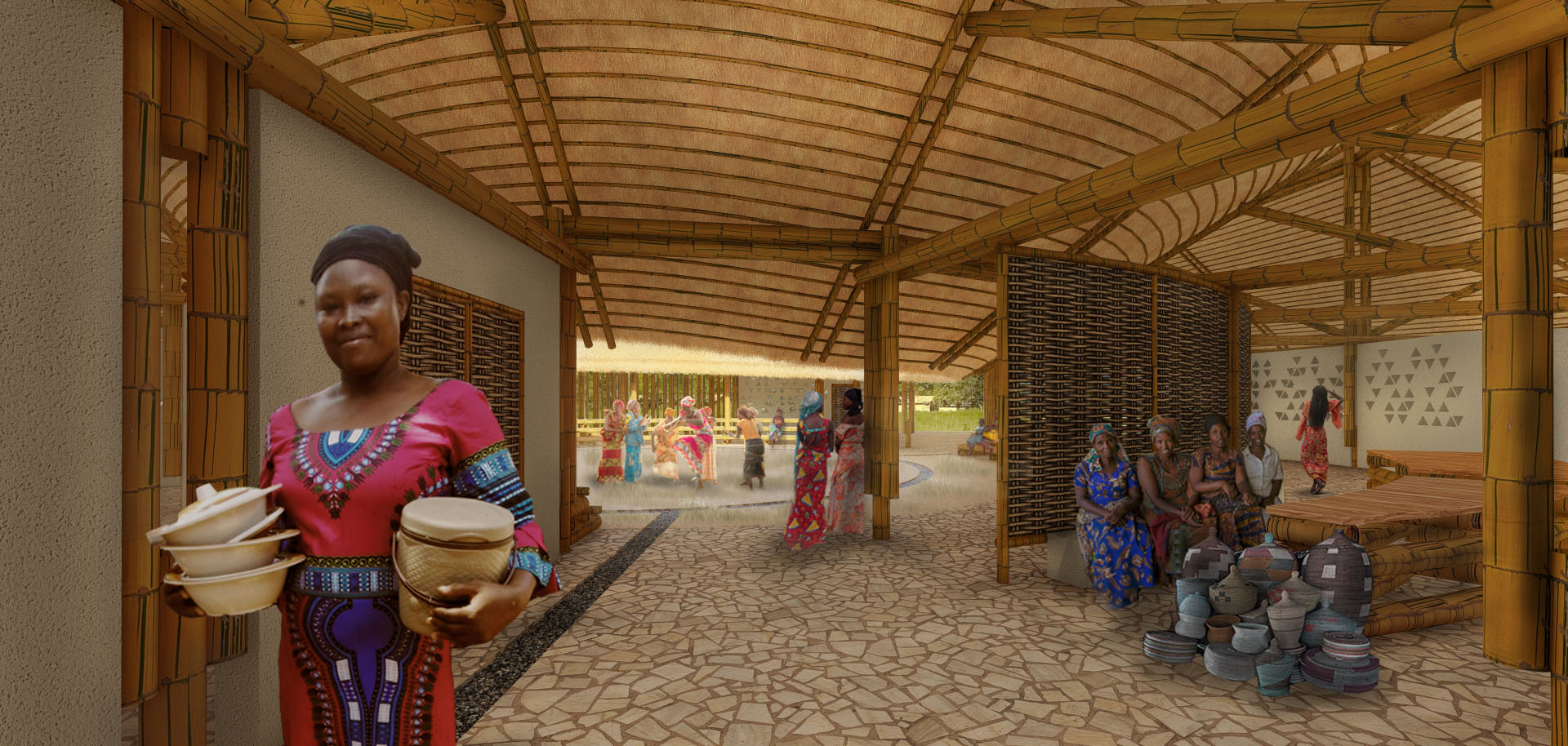Project title: Circle of Equality
Given the gender inequalities that characterize Sub-Saharan Africa, the Women’s
house is conceived to emancipate the women by reducing the gender gap, being a simple
yet functional framework in which architectural identity brings humane values to affected
Aiming at providing a safe environment that will become a place where women can feel
comfortable, the key characteristics of the “house” are those of a compact and flexible
structure, which provides spaces that can have different uses based on the women’s
needs. These multipurpose spaces offer different experiences to women in order to help
them socialize, but also to give them a space to learn, think, create and relax. Women are
able to participate in many activities, such as educational classes, crafts, cooking and
cultivation. The main functions are three. Initially, the classroom, which is very important as
everything starts and ends with education. It is crucial to have a space that can offer
stimuli beyond what the school offers but also to promote discussion among women, in
which they can deal with issues such as economics and politics which are amongst the
typical interests of men. Second, the workshops. In order for women to feel “like home”,
there must be places where various activities can be hosted, with which women can engage in during the day, and will help them create, discuss and interact. The main activities are a large collective kitchen, where they can cook together and exchange ideas, as cooking is a highly creative process and a craft workshop, in which women will be invited to develop their concerns and capture their emotions and their tradition. In the perimeter of the atrium, storage units have been placed, which also act as stands for those who want to watch the activities that will take place in the atrium. Thirdly, there is the multi- use space that can function as an exhibition and meeting space, an additional room which can take various forms with the use of mobile bamboo fences, which can shape the space according to the needs that exist.
The construction had a big role during the design, trying to respect the local materials and traditions, but also to be an easy system that can be assembled and disassembled in order to be recycled or repositioned elsewhere. Consequently, the construction materials reflect a strong relationship with the local environment and aim at reducing costs and construction time. This has been achieved by introducing a construction system based on bamboo, which is the bearing structure of construction. Such a system is a sustainable solution, easy to build and assemble, while bamboo is a material characterized by stability, giving also a special result aesthetically. The perforated walls are made of earth brick covered in clay plaster and the bamboo roof is slightly raised above them which guarantees two advantages: The natural ventilation in the building and the protection from
the sunlight, in order to achieve a pleasant atmosphere inside the building. Rainwater harvesting and purification with natural methods had a significant role during the design process. More precisely, through the roof, it is possible to collect water through a system of underground pipes in the atrium and the perimeter of the building which are connected and lead it to a central tank which will purify it and then it can be distributed to the residents of the area.
Morphologically, the shape that characterizes the floor plan is the circle. The circle
represents the power of the female, as in many pagan religions and its use supports a very important value such as equality. Each point in the perimeter of a circle is equal to another so the centre acquires great importance. The centre of the circle represents the earth and for this reason, red clay is used in the atrium which can be a place for games, sports, performances or exhibitions. The holes in the walls have a triangular shape, symbolizing the triptych that characterizes the national motto of Senegal one people, one goal, one faith. Through these small openings, one can see from the inside only partial images of the landscape, which gives free rein to the imagination.
In conclusion, the project is designed to have a great impact on the population of
Baghere. It is intended to be a new meeting point for the women, which will help them become more actively involved in different parts of society, and will hopefully aid at establishing gender equality.
Design team:
Nick Dogkalis, undergraduate architect student in AUTh
Nick Koutsouras, undergraduate architect student in AUTh
Nicolas Polychronakis, undergraduate architect student in AUTh
Stavroula Tziourtzia, undergraduate architect student in AUTh
Giannis Troullinos, undergraduate architect student in TUC

