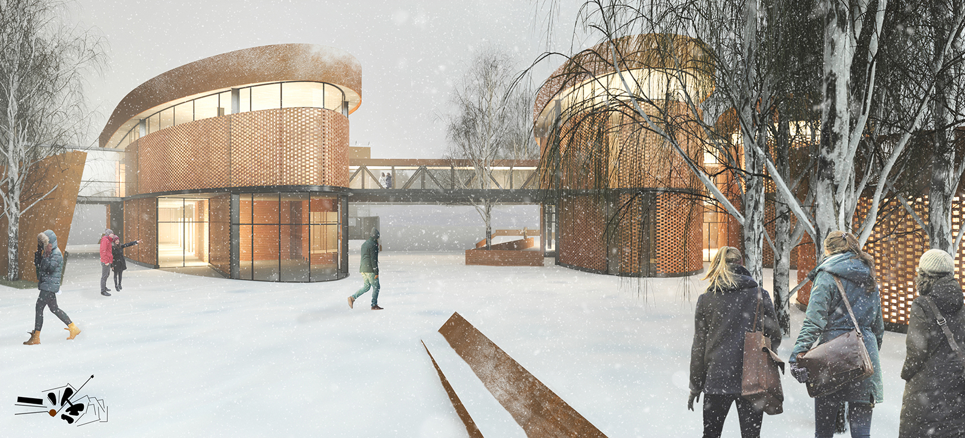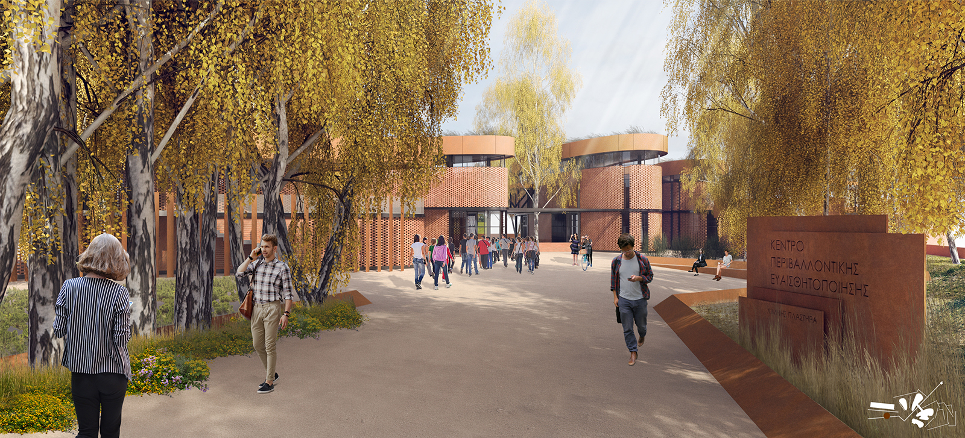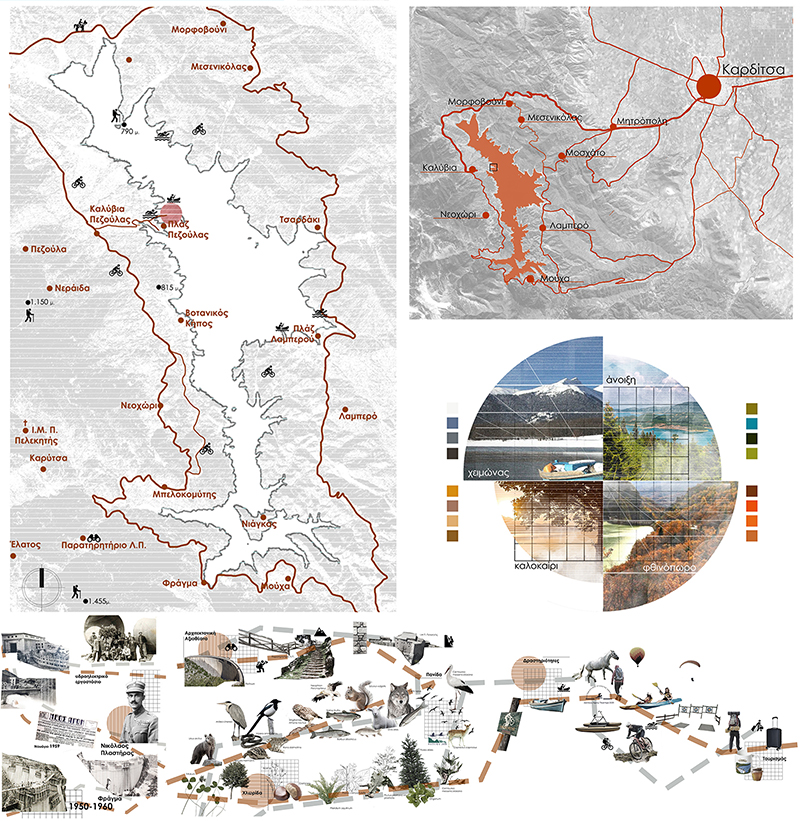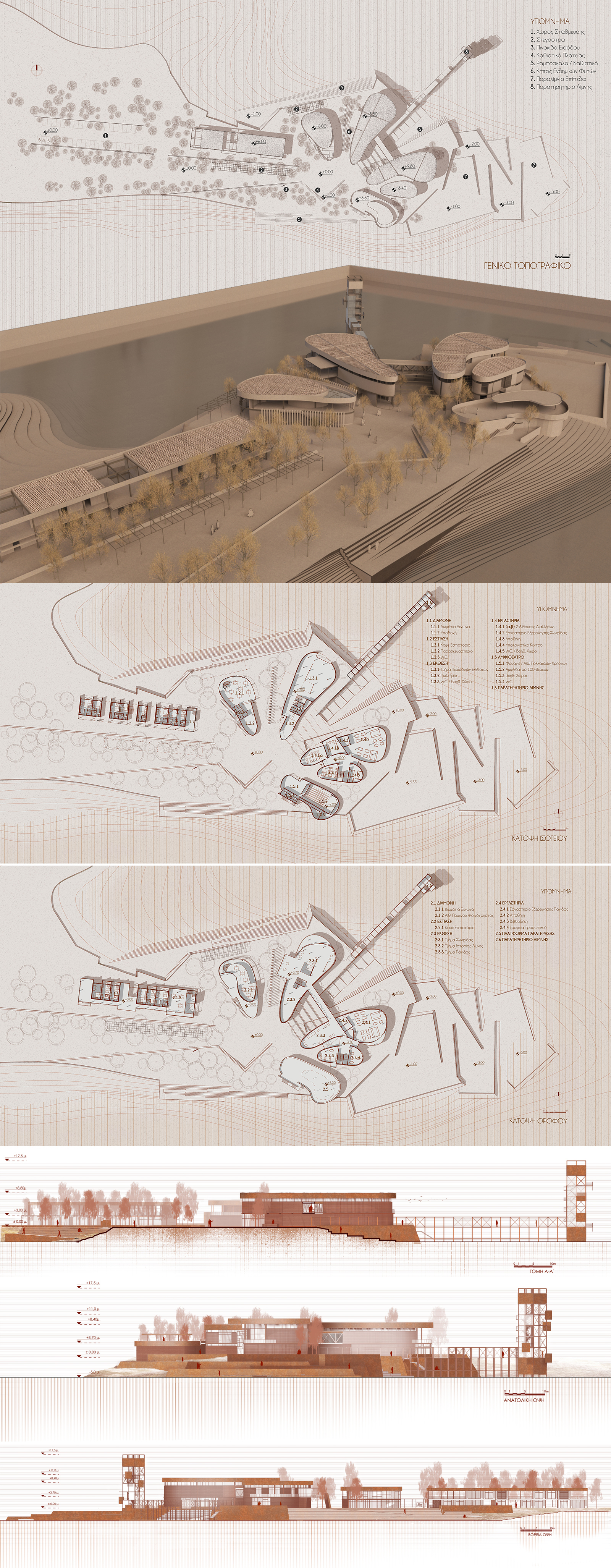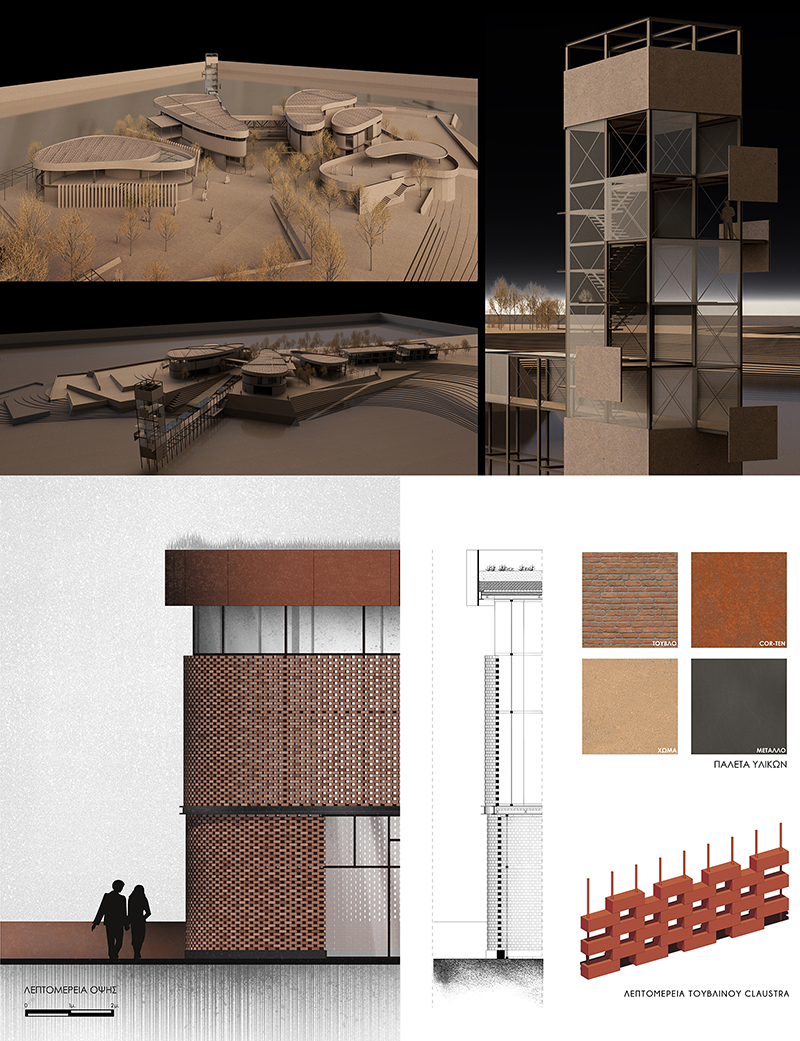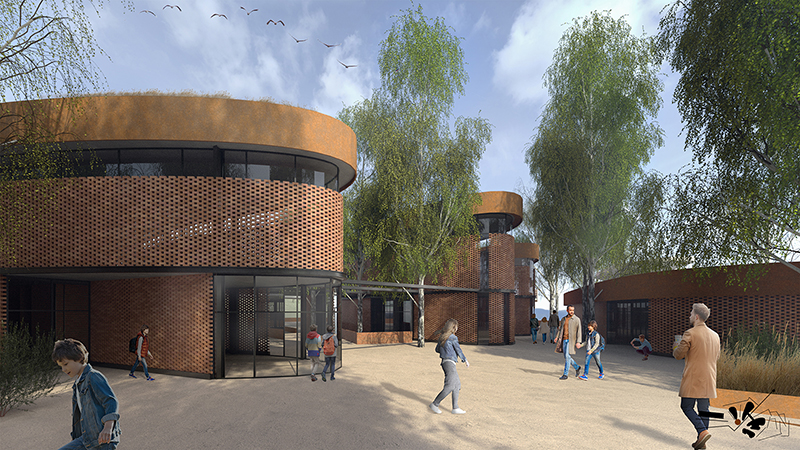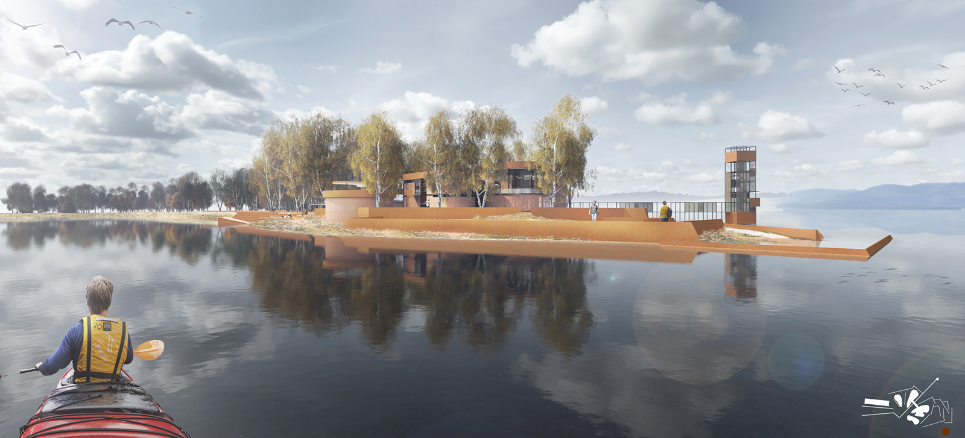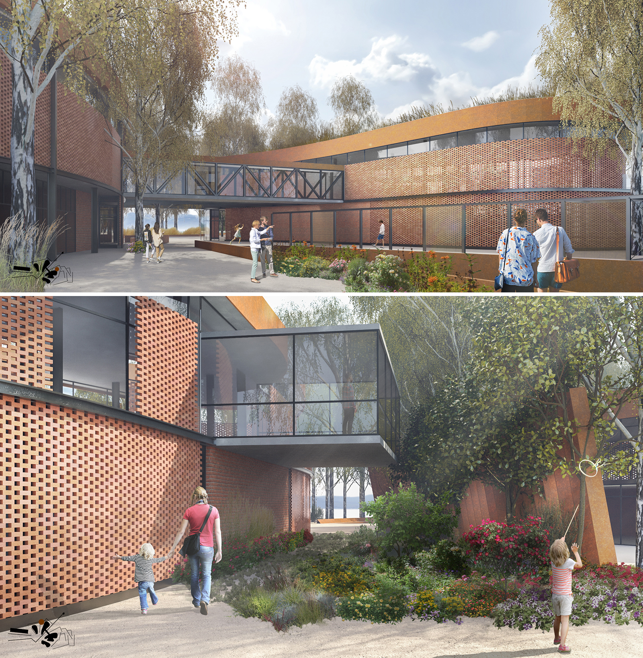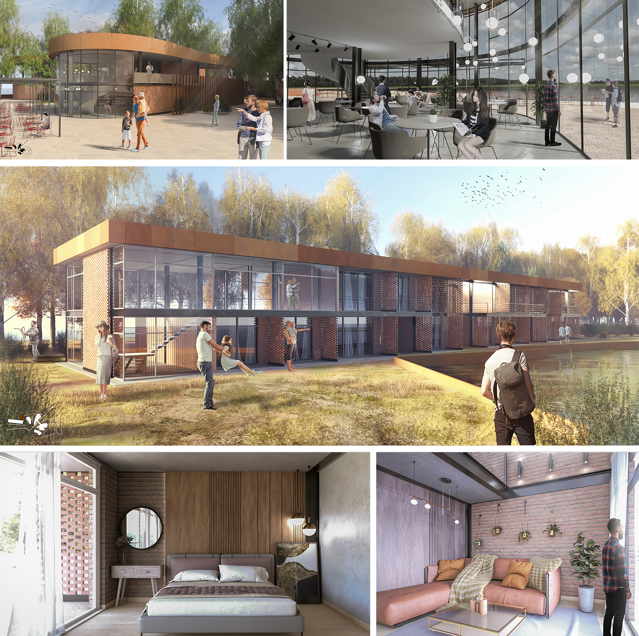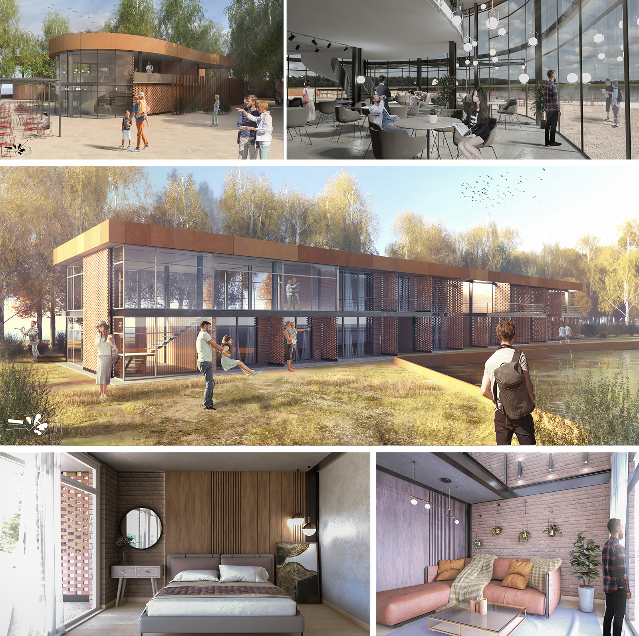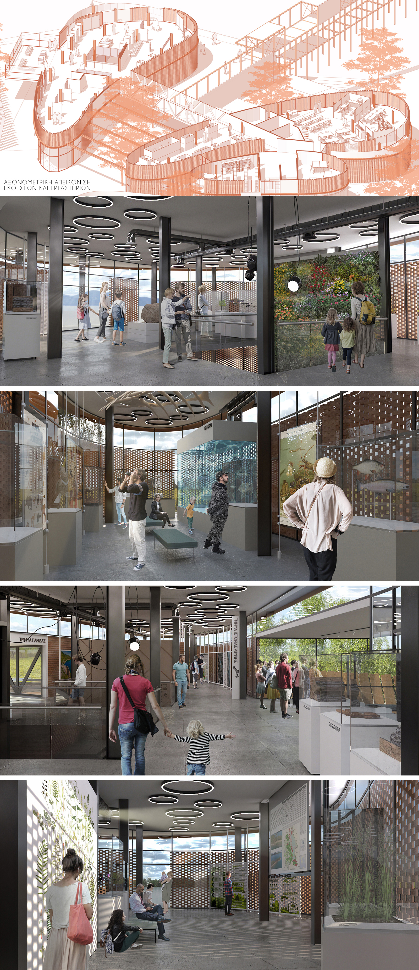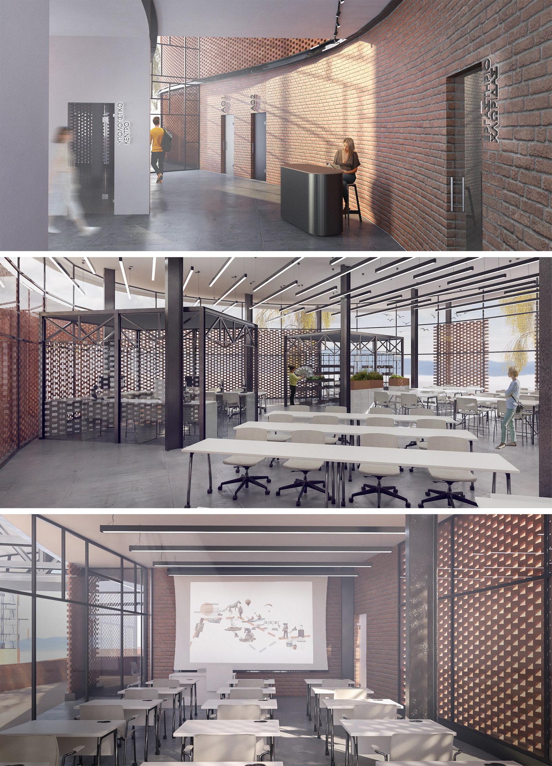Plastiras lake is an artificial lake located in the prefecture of Karditsa and it is the largest artificial lake in Greece. The area was called “Nevropolis” and in 1928 General Nikolaos Plastiras conceived an idea of creating a dam, that would solve the irrigation problems in Thessaly region and the water supply of Karditsa. Also, the dam would produce hydroelectric power. In early 50’s the construction of the dam has started and completed in 1960.
The main goal of the design from the very beginning, was to take advantage the perimetric views of the lake. The building complex was placed around a square, viewing different perspectives.
The final design proposal includes a system of different levels in the lakeshore, that holds lake’s water when it rises. A Corten line connect the entrance of the complex with the square and the buildings and a landmark – observatory in the lake. The organic-shaped buildings surrounded by the lake, offers different perspectives to the water and the mountains. Most of the buildings have their own entrances in order to work independently.
The complex includes the exhibition building which is directly connected with workshops and lecture classes, an amphitheater, a café – restaurant, a small hotel and a lake observatory which plays a crucial role. In total, the complex is approximate 3000sqm.
As for the materials and construction philosophy, the materials that were used, leaves no imprints on the environment and the complex blends into the natural landscape throughout every season. Also, metal structures are easily reversible in case it is deemed necessary to remove them. As for the facades, the red brick claustra, filters the sunlight and as “earthy material” blend with the environment.
The paths in the ground as well as the perimeter of the roofs, are defined by Corten metal surfaces. Corten, as a material, matches its color with earthy tones of the landscape Regarding the terrain of the complex and the parking lot, was used pressed soil as a mild design intervention and a respect to the environment. The monolithic materials that used as well as the organic forms of the buildings and the planted roofs, gives the impression that “emerges” from the ground.

