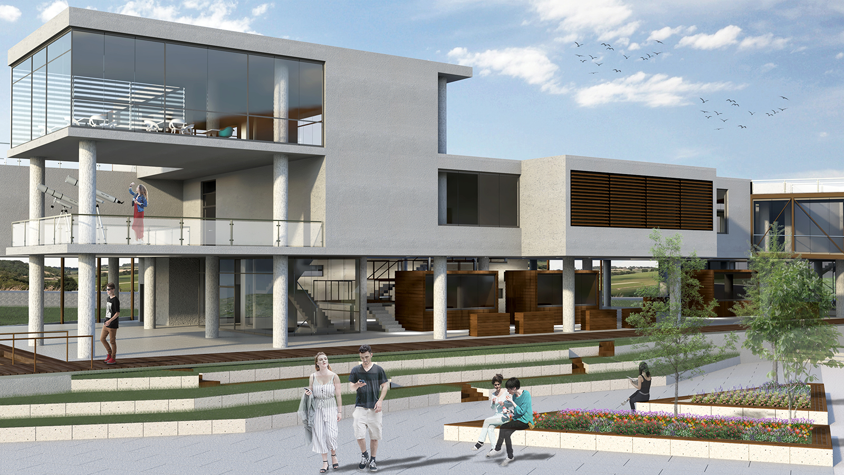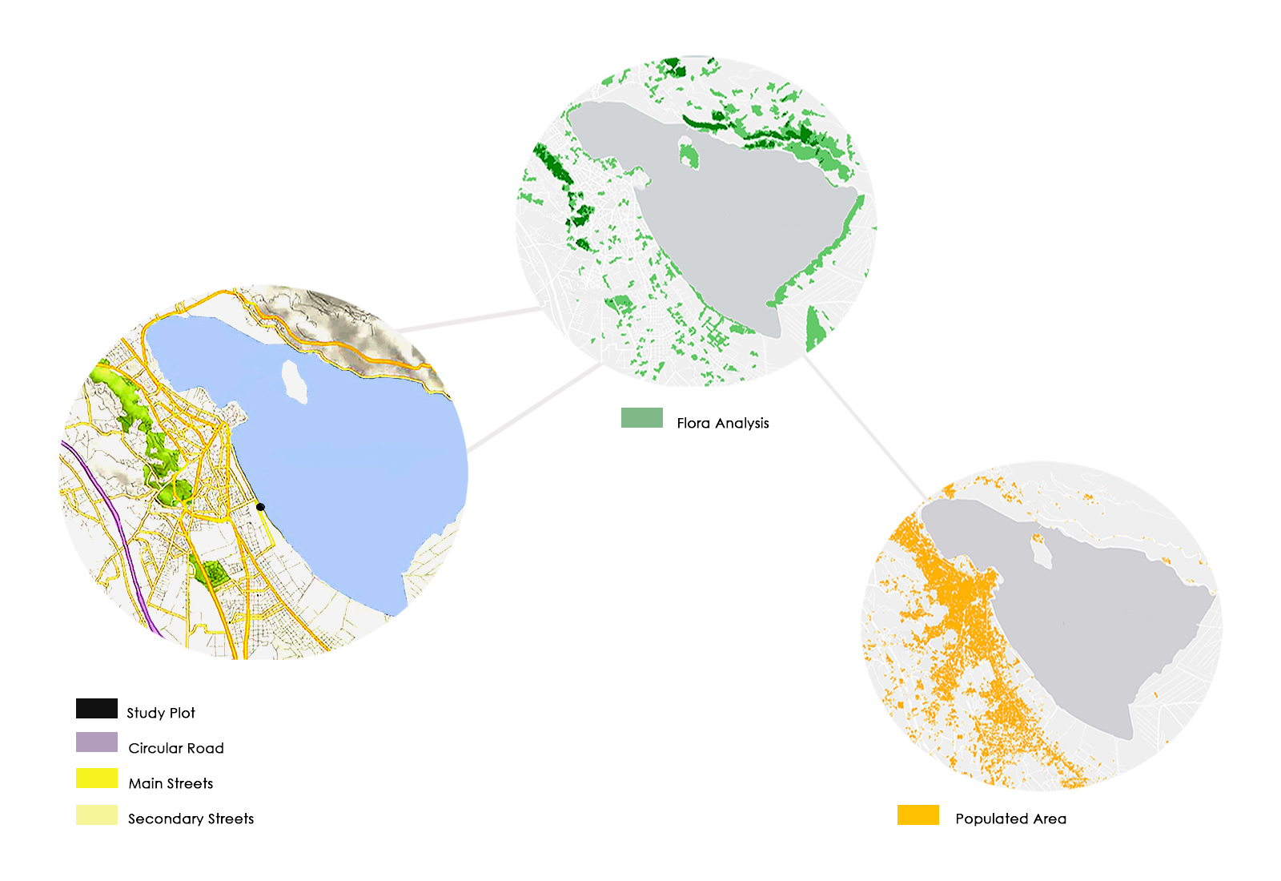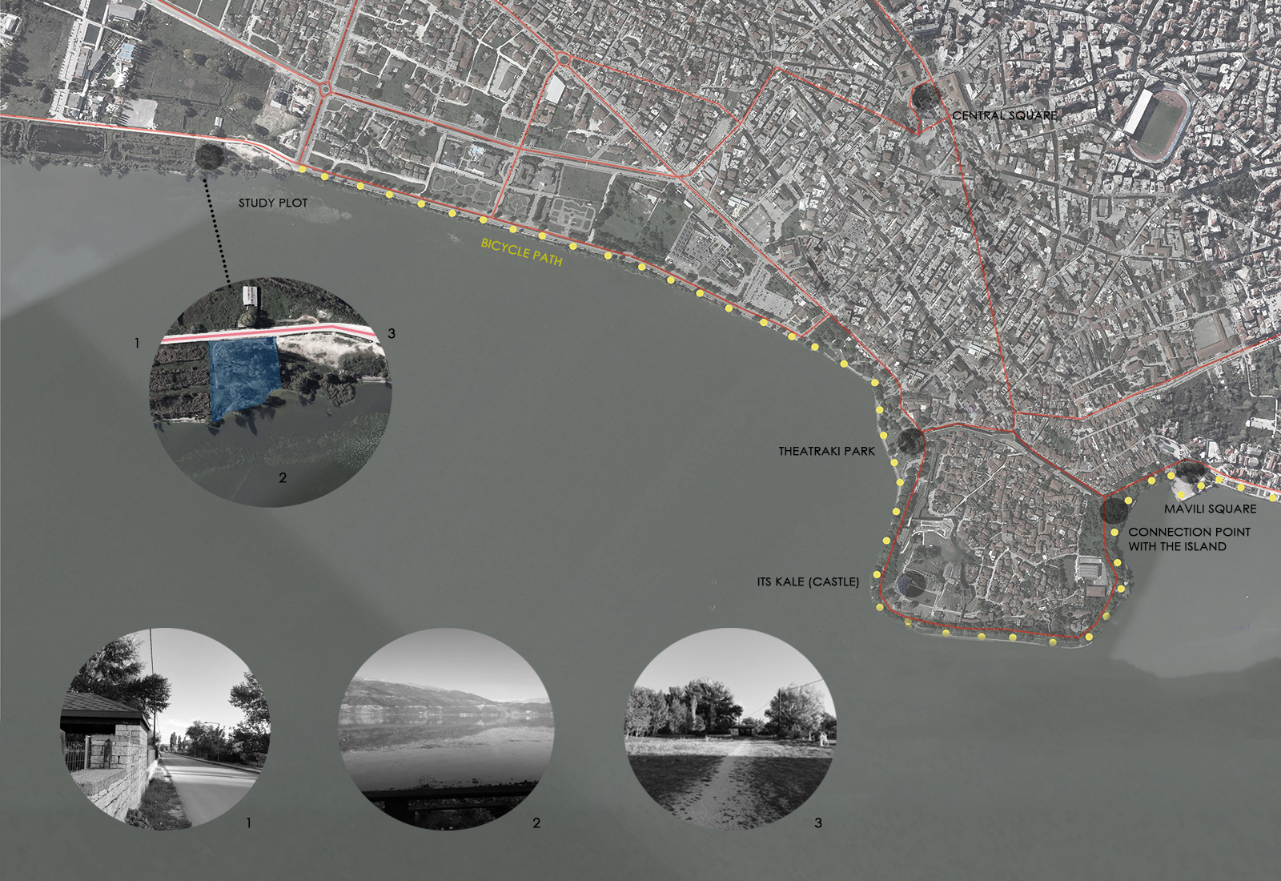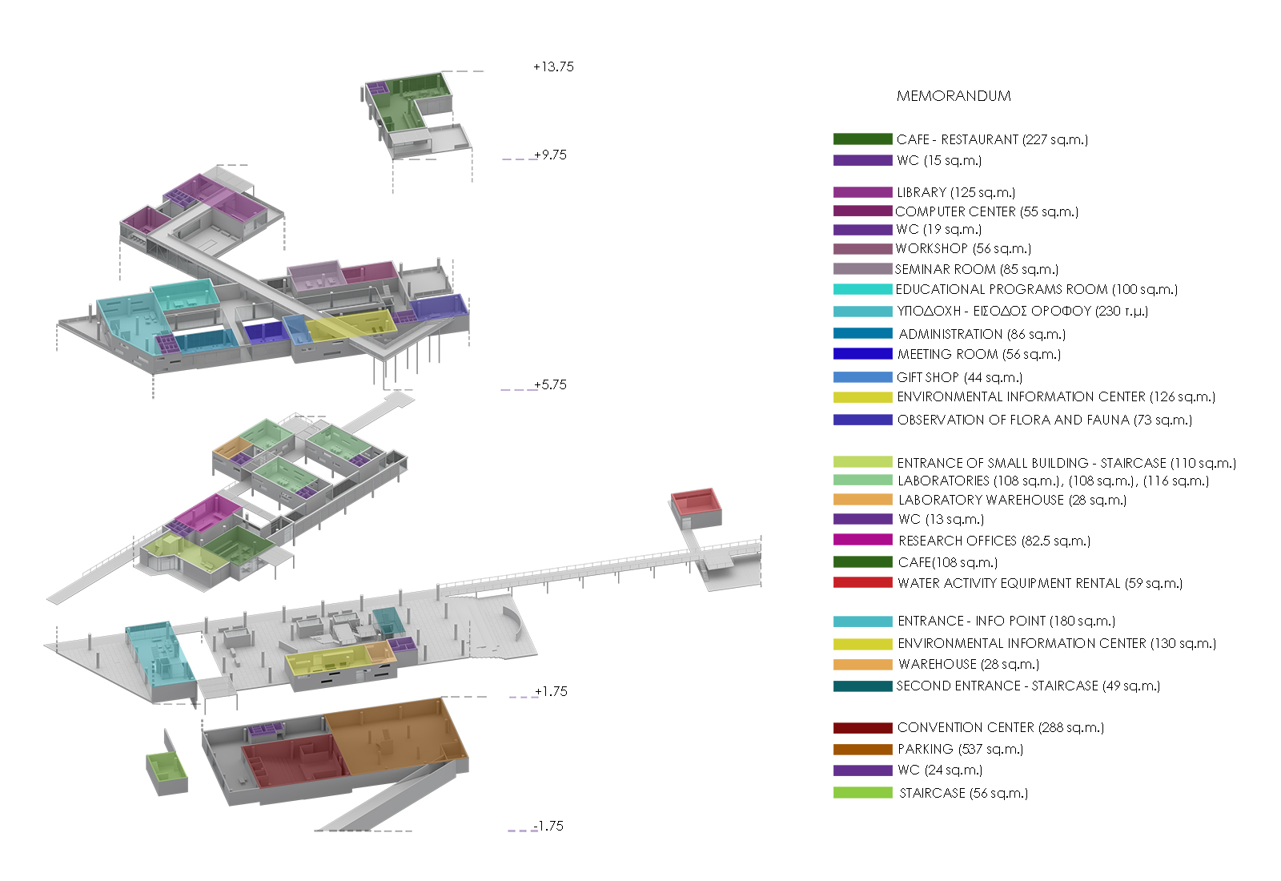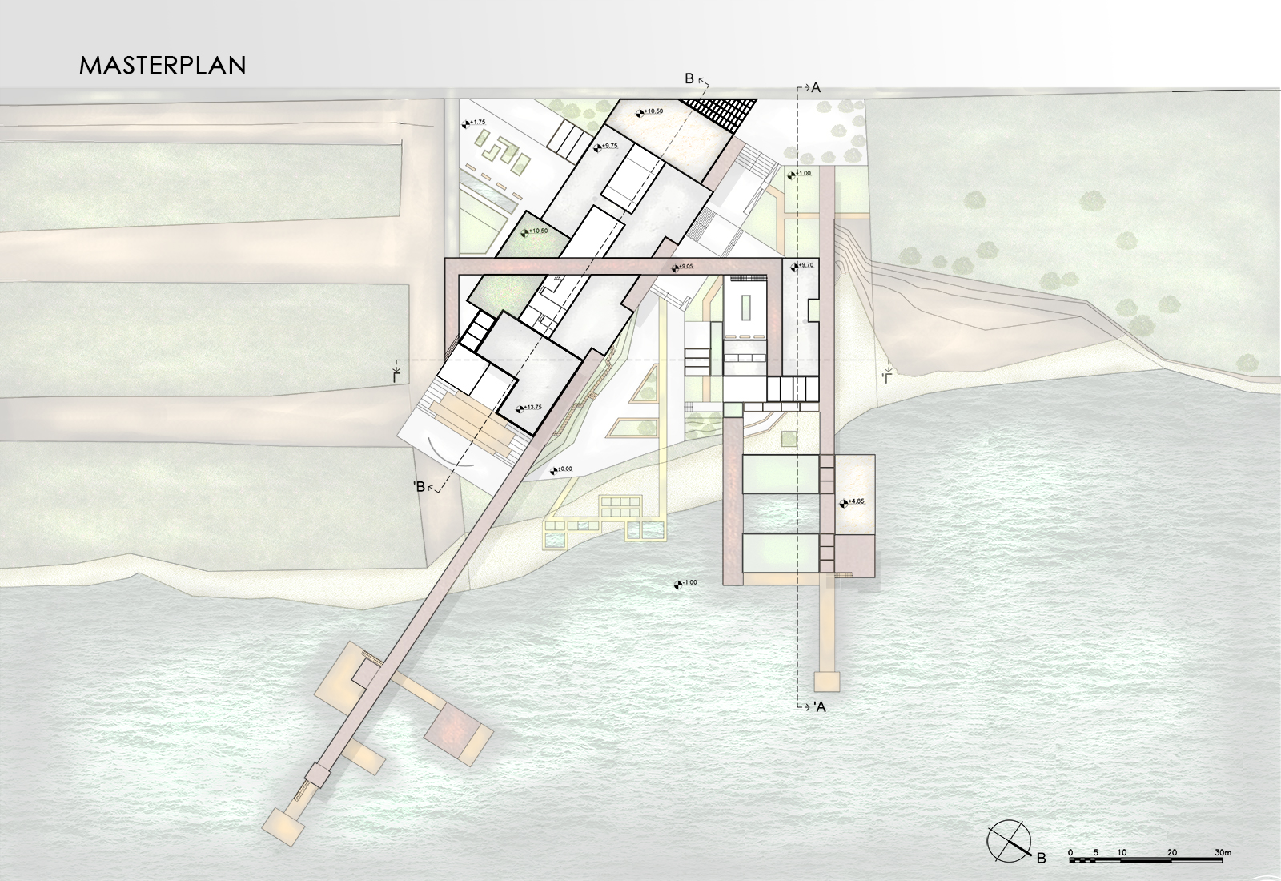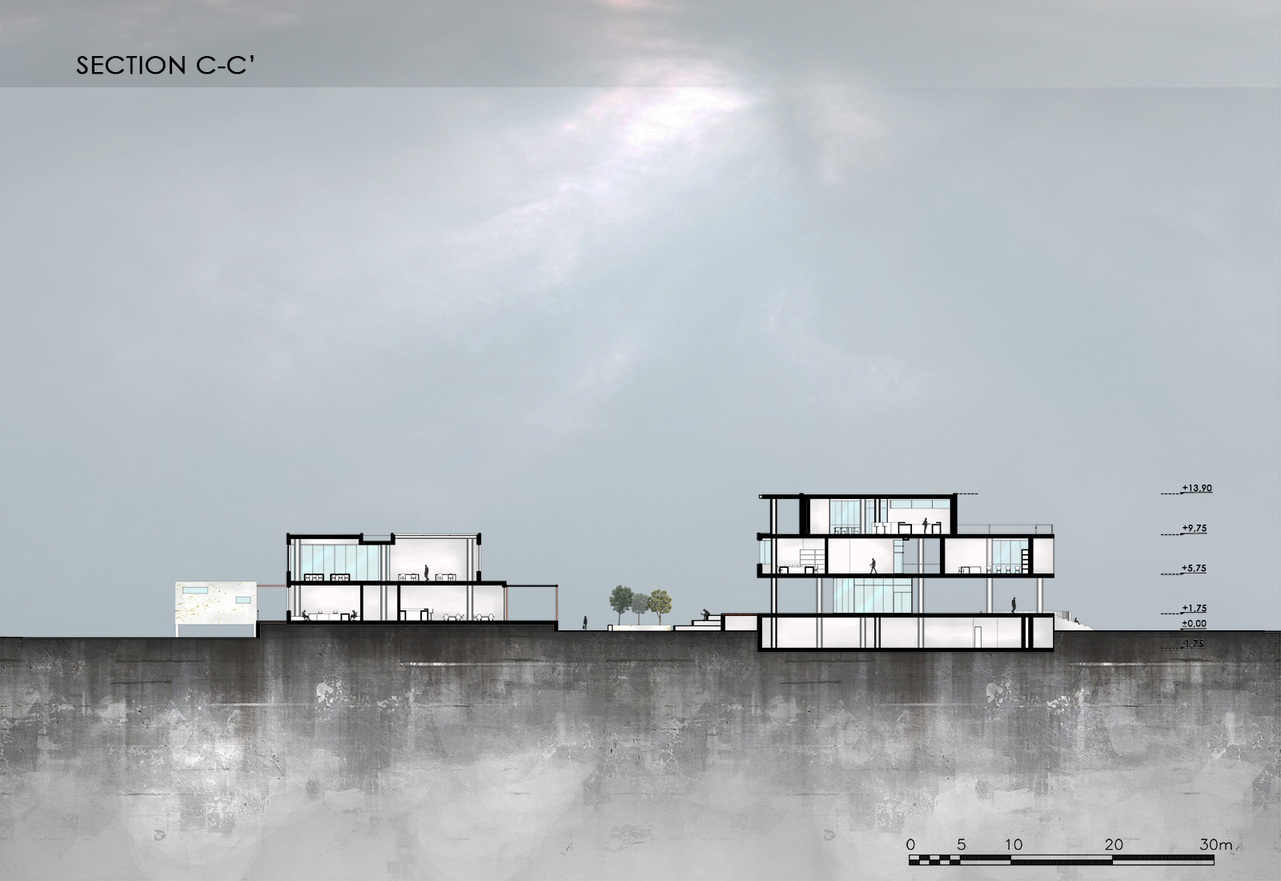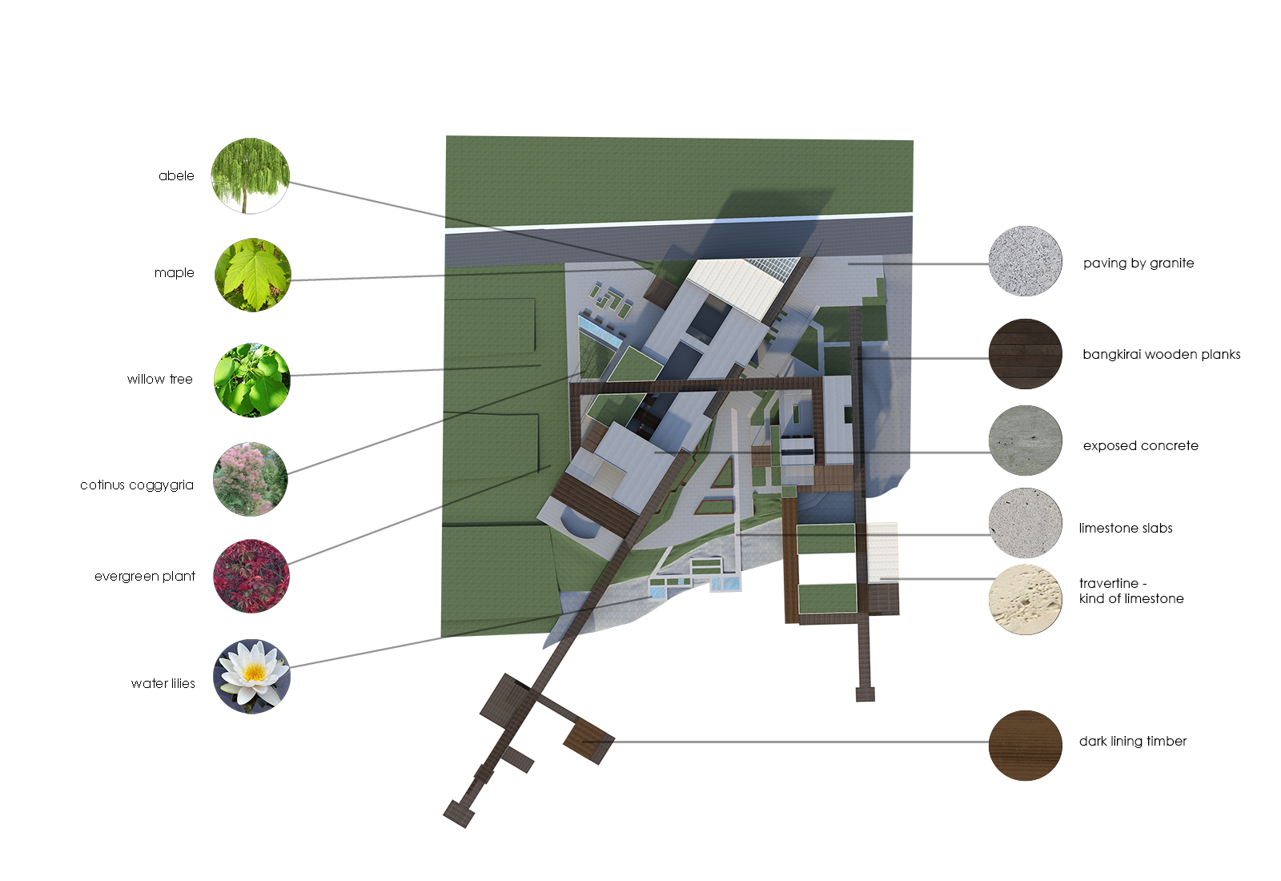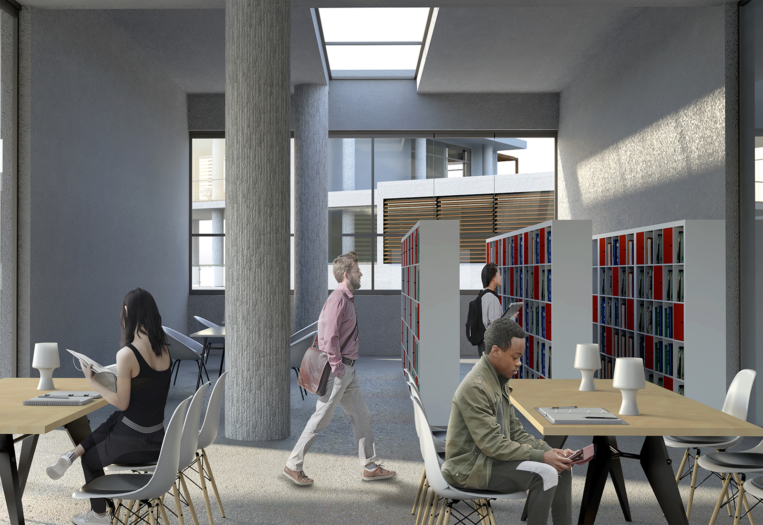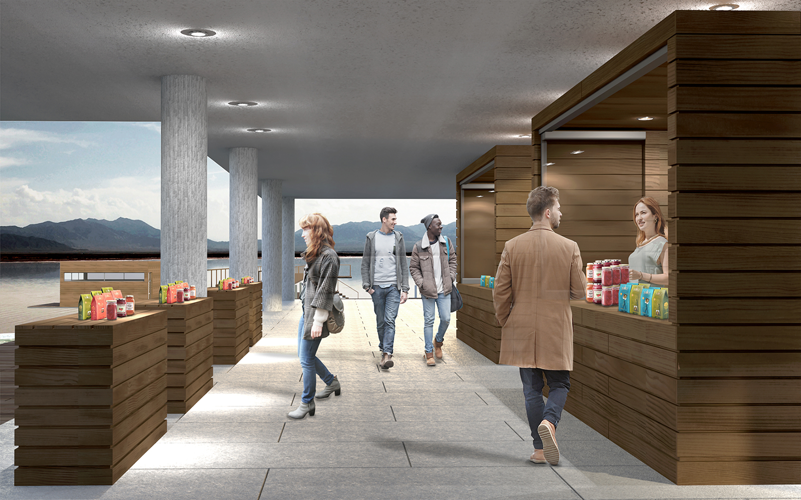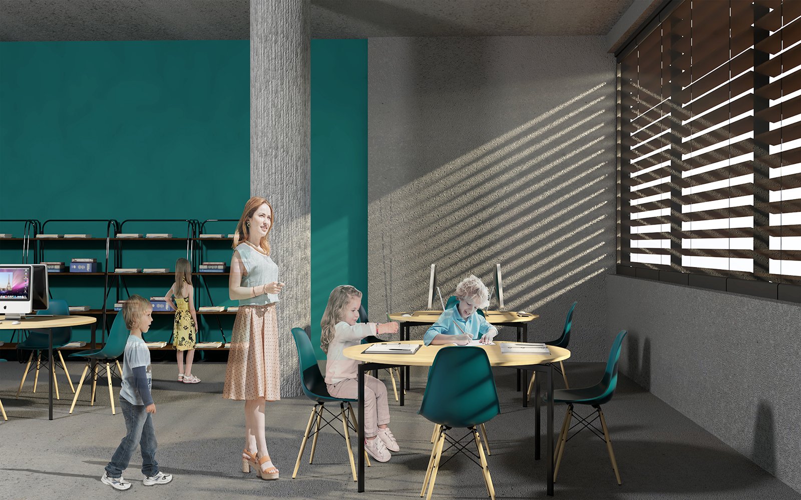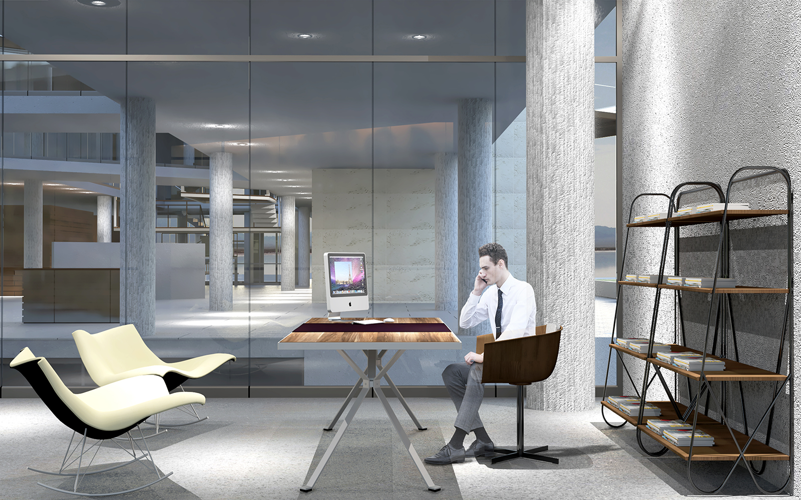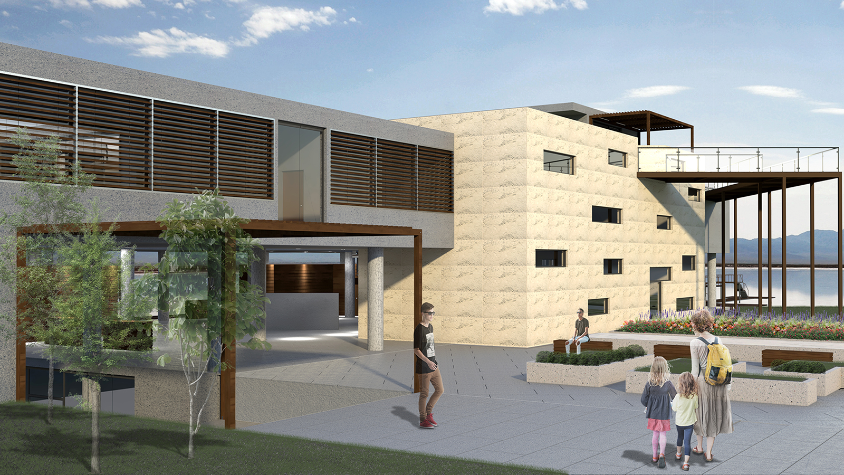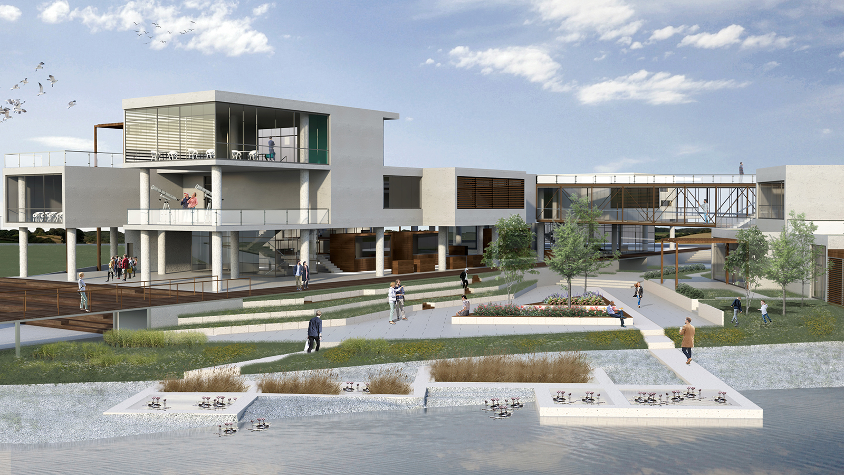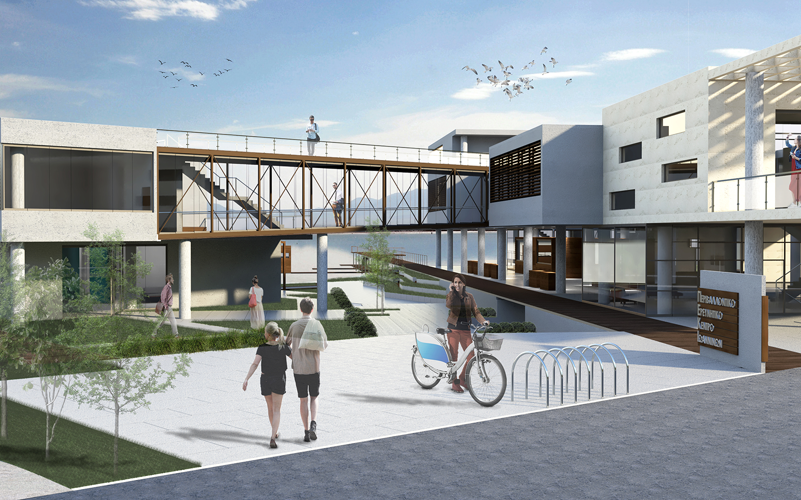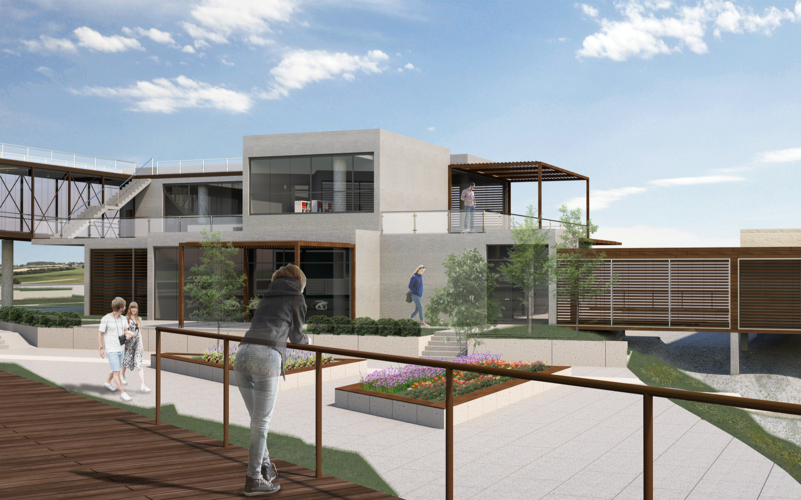Ioannina is the capital of Epirus and is located in the northwestern part of the country at an altitude of 480 meters. It is built on the west bank of Lake Pamvotis, almost in the center of a basin, defined by the mountains Mitsikeli-Tomaros-Xerovouni. Lake Pamvotis plays an important role for the city, both as an attraction for visitors and as a gathering place for residents. It combines places of entertainment, relaxation, but also sports with the wide sidewalks, the bike path and the possibility of exercising water activities.However, in recent years its degradation has been perceived with the result that today it is characterized as eutrophic, with pollution problems, coming from the city and the activities in the wider area. Considering this and wanting to create something positive for the place, we chose to design an Environmental-Research Center, which will aim to raise the awareness of the inhabitants with the environment and the revitalization of the lake.This is a project which will include information space for the flora and fauna of the area, seminar and workshop areas, lake observation areas, open to the general public and schools, while there will be some laboratories where scientists will work, in collaboration with the University of Ioannina for the protection of the wetland.
As a synthetic idea, from the beginning there was the intention to create two separate volumes, which will be connected through secondary elements (bridges and corridors) and outdoor configurations. Initially, two volumes were created, parallel to each other and perpendicular to the road.However, there was no coherence between them, so the idea arose for one of them to turn towards the city center, in order to connect the city with the lake and to introduce more efficiently the visitor to the composition. The rotation of the axis, created the impression that at some point if the two volumes expand, they will intersect.
In this way, the entrance to the composition as a view from the street seems more introverted but gradually opens and creates open spaces with a view to the lake. Thus emerged the final composition consisting of two building volumes placed on a diagonal and a vertical axis.These volumes create in the center a large square, open to the lake and other smaller outdoor configurations around it. Furthermore, the composition was completed by joining the two volumes through a metal bridge, which was placed approximately in the middle of the plot. It is worth mentioning that the volumes were placed in such a way that it seems that they are gradually decomposed and harmonized with the environment.
The theme of the work, being an Environmental-Research Center is inextricably linked to the preservation of the local flora of the plot and the wider area, thus giving a bioclimatic character to the composition. With this in mind, green spaces were included in as many points as possible, acting as stopping points and emphasizing the importance of the Environmental Center.The choice of materials in the composition was based on the combination of concrete with natural materials and the exploitation of local materials offered by Epirus. A common material found on the facades of its traditional buildings is limestone. Therefore, travertine, which is a type of limestone, was chosen as an investment for the facades where it was intended to stand out more. For example the reception, the environmental information center and the laboratories.

