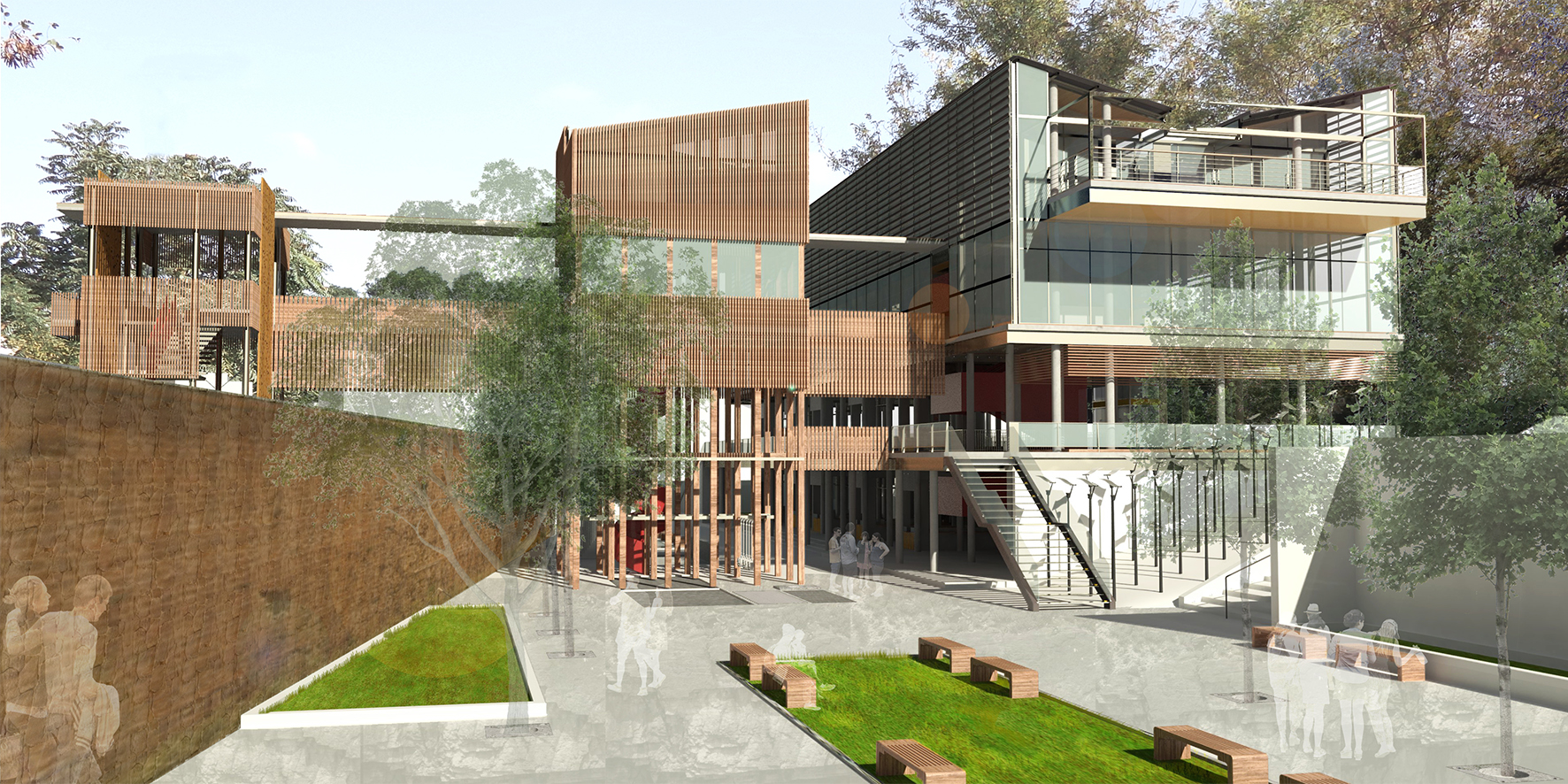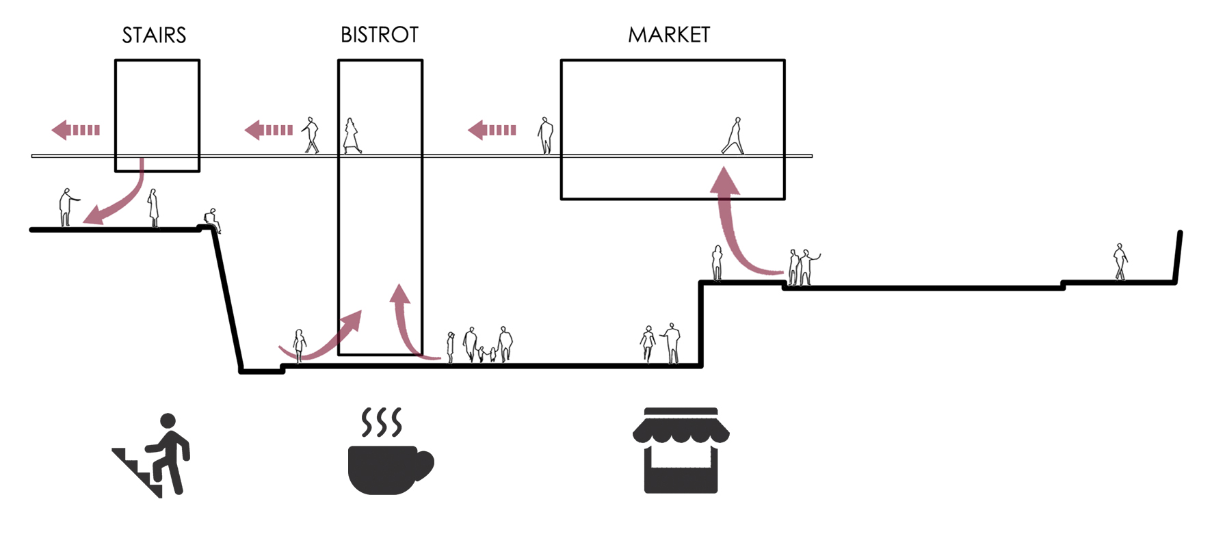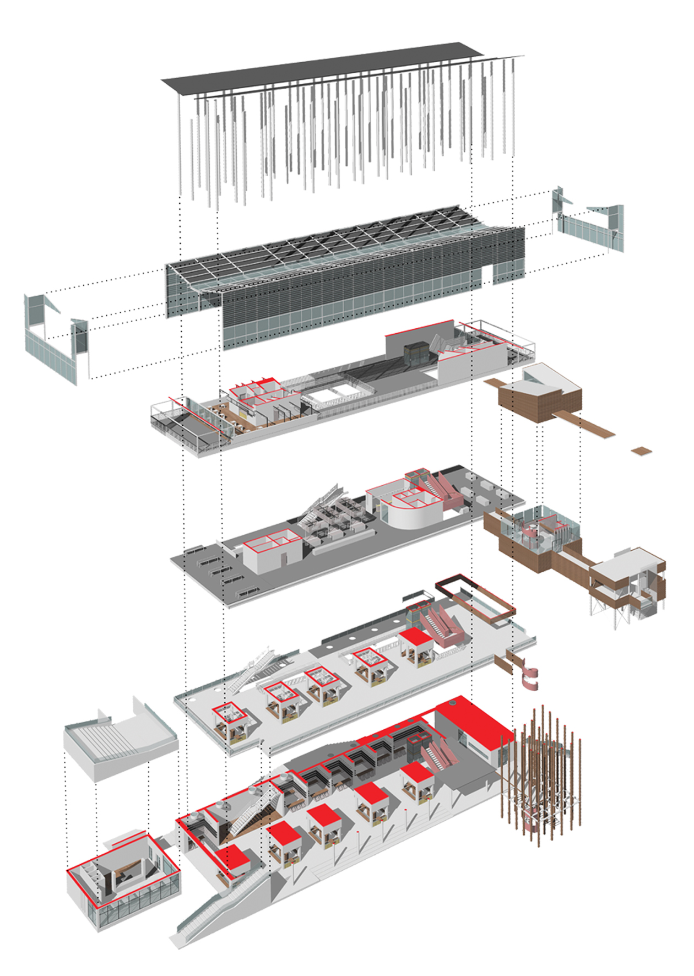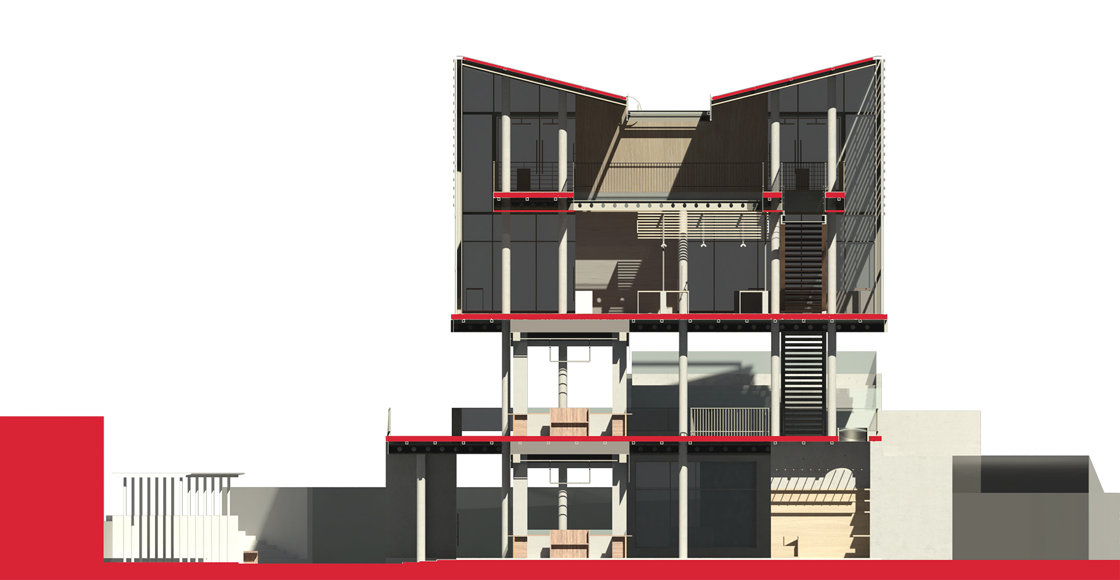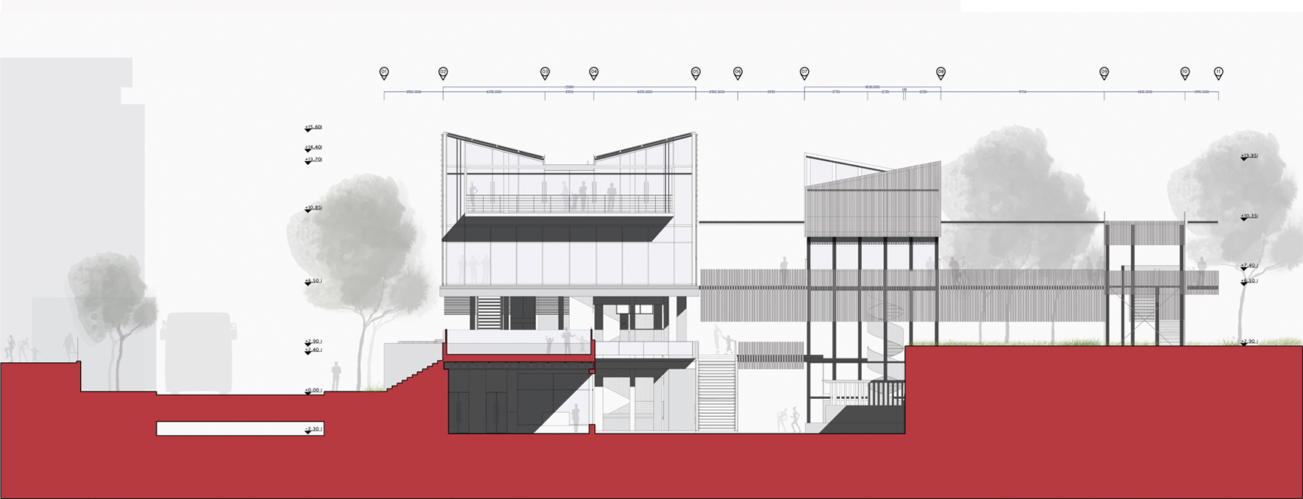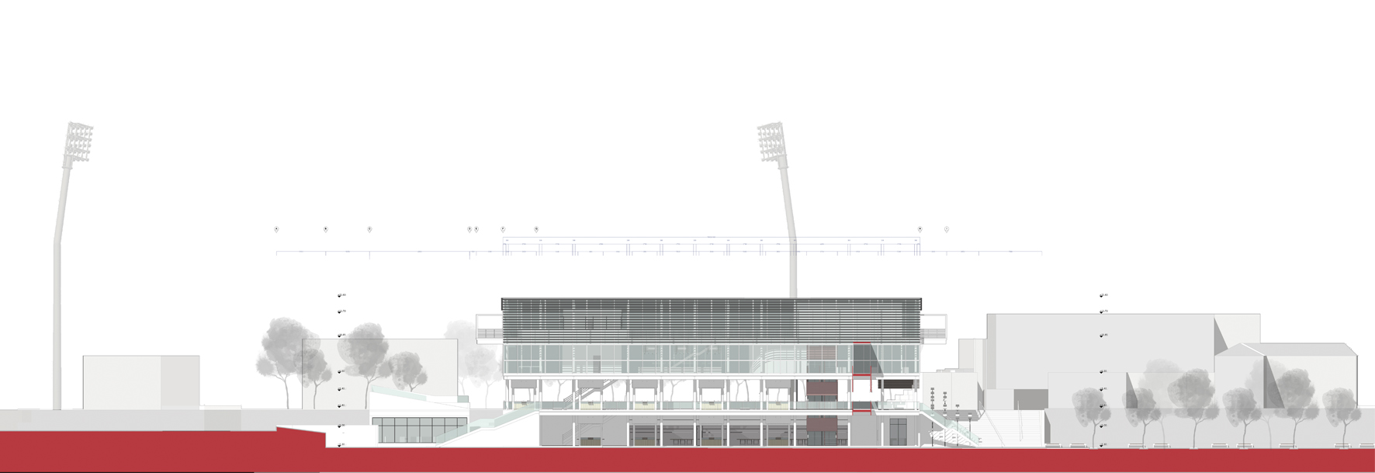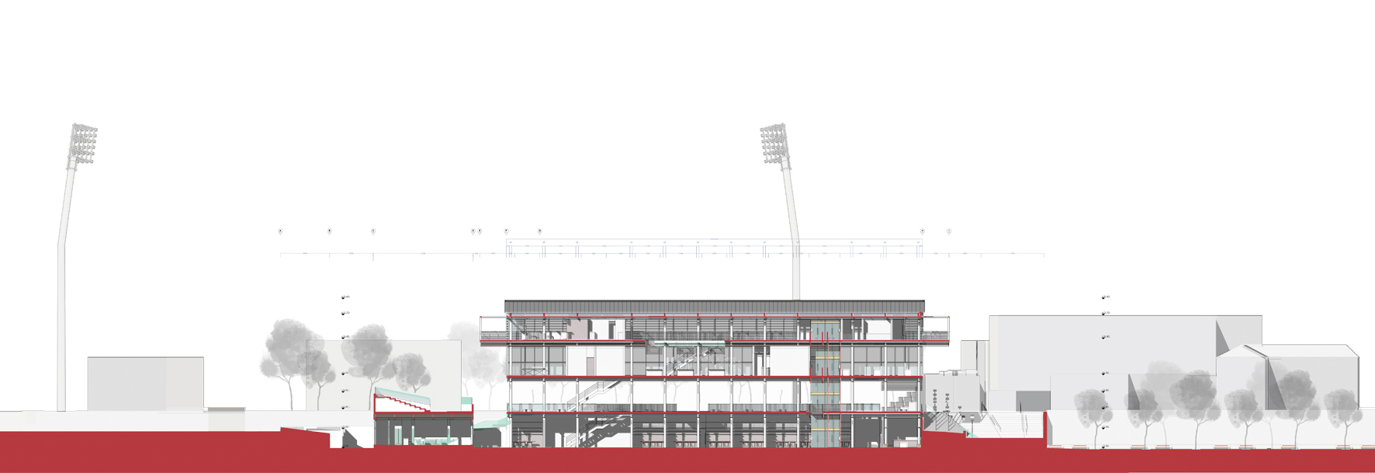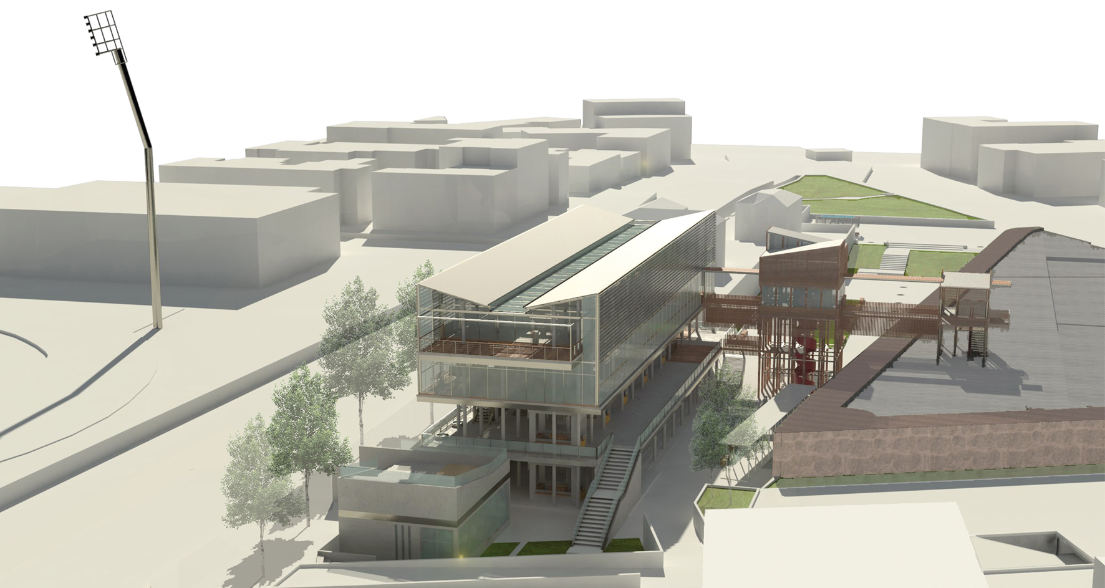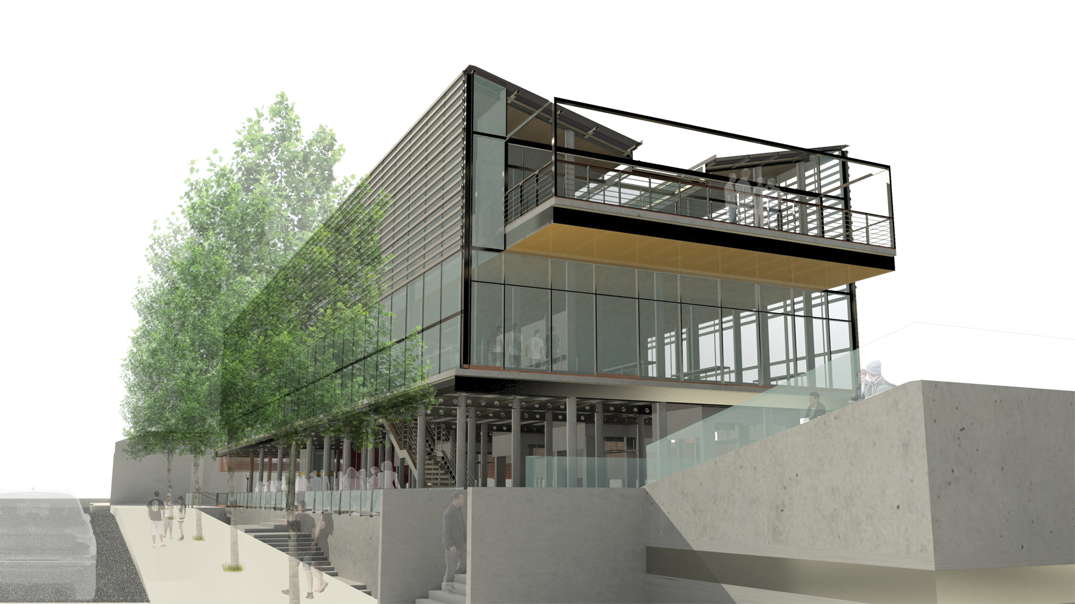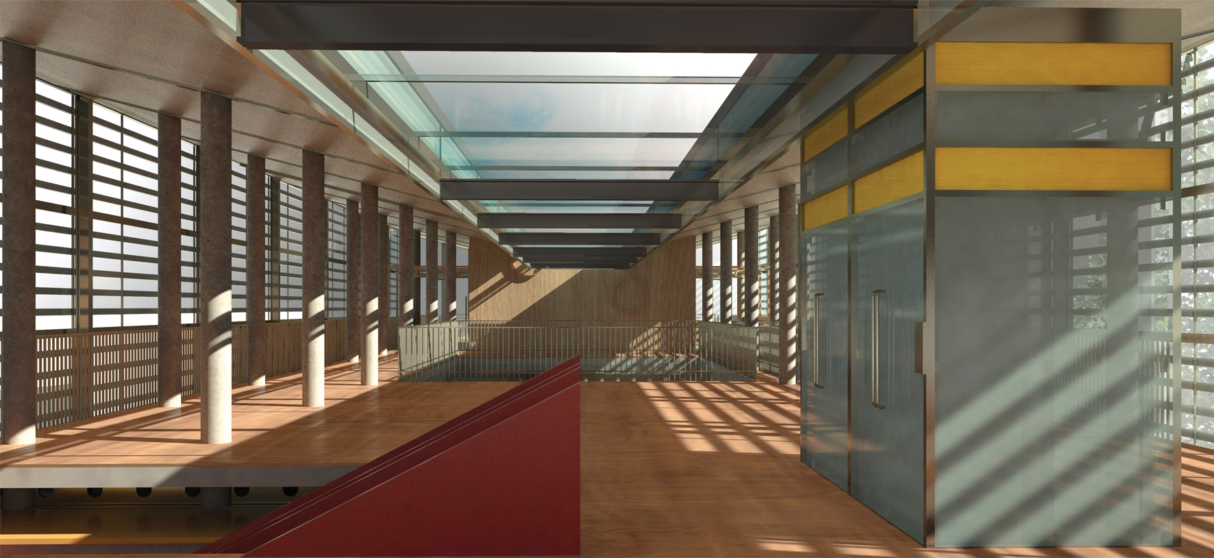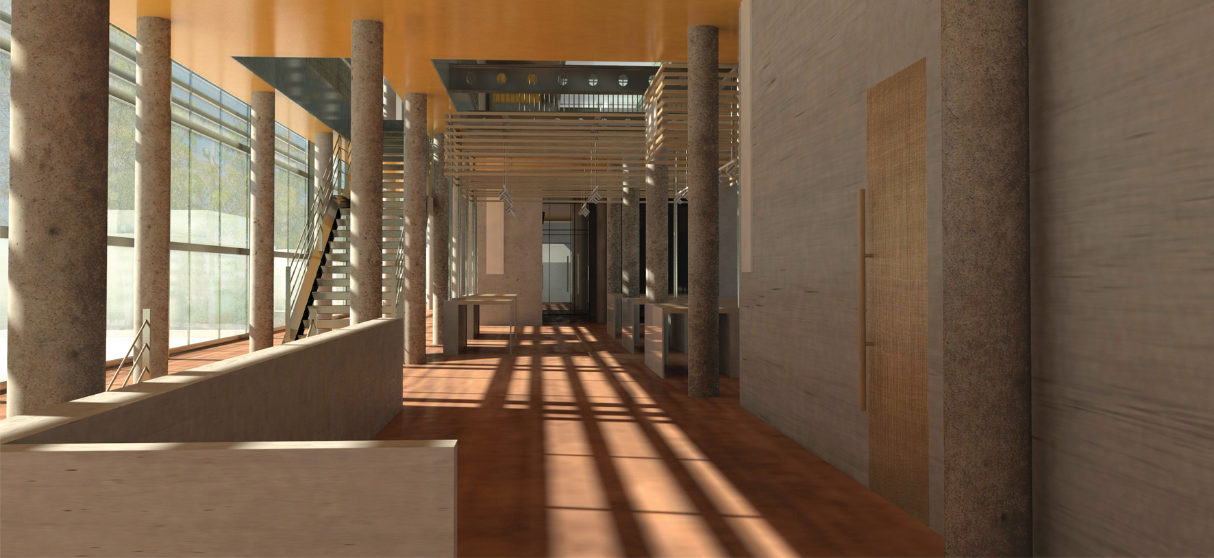This complex was designed for the pregraduate course ‘Synthesis VII. It was designed to accommodate public marketplaces, a closed marketplace and product showrooms. The building plan is complemented by shops, offices and two cafes. The given plot is opposite the municipal stadium of Chania, in the southeastern part of the moat, which is mostly used for car parking. The design approach was based on the typology and the morphology of the citys closed Market. The intention was to unite the degraded section of the moat, which was redesigned, along with the road but also the raised part of the City Walls. Independent public market spaces, with the option of isolation and free navigation, energize the lower level. The road directly feeds the corresponding spaces to the immediately higher level. The last two floors constitute a closed building with a facade parallel to the main street, which houses the rest of the building’s uses. The flow runs from the lower two levels and feeds the building, which, in turn, feeds the cafeteria through the metal bridge and finally the bastion.
The building is constructed on the east-west axis. Its composite construction creates wide views to the stadium and the Old Town to the north, unifying the building and the city. The two exterior spaces on the 4th level offer expansion and views to points of interest. The floor plan typology offers free movement, conveying the logic of wandering inside the building. The light flows through the facades, from the glass part of the roof as well as from small chimneys, illuminating the space and the visitors experience.On the ground floor there are 5 open and 5 closed shopping areas as well as two shops. At the street level we find five additional open shop spaces. On the first floor there is the product display area, bathrooms and storage areas. At the highest level we have the administration offices and the restaurant. Each of the two aforementioned areas has its own external expansion space.
The trench level is below the road level, which ranges from - 0. 50m to the east side of the building and reaches – 3.0m 50 meters to the west side. The moat is about 5.0 m higher than the trench level and it is used for parking and occasionally for outdoor street markets. The lower level now forms a low square that feeds the building. The slope of the road is taken up to the upper level and, through the building, the closed market is bridged with a bastion through a path that allows us to observe life in the remodeled moat, to choose whether we want to visit the cafeteria and eventually to a belvedere, which will bring us down to the level of the bastion now planted with trees.

