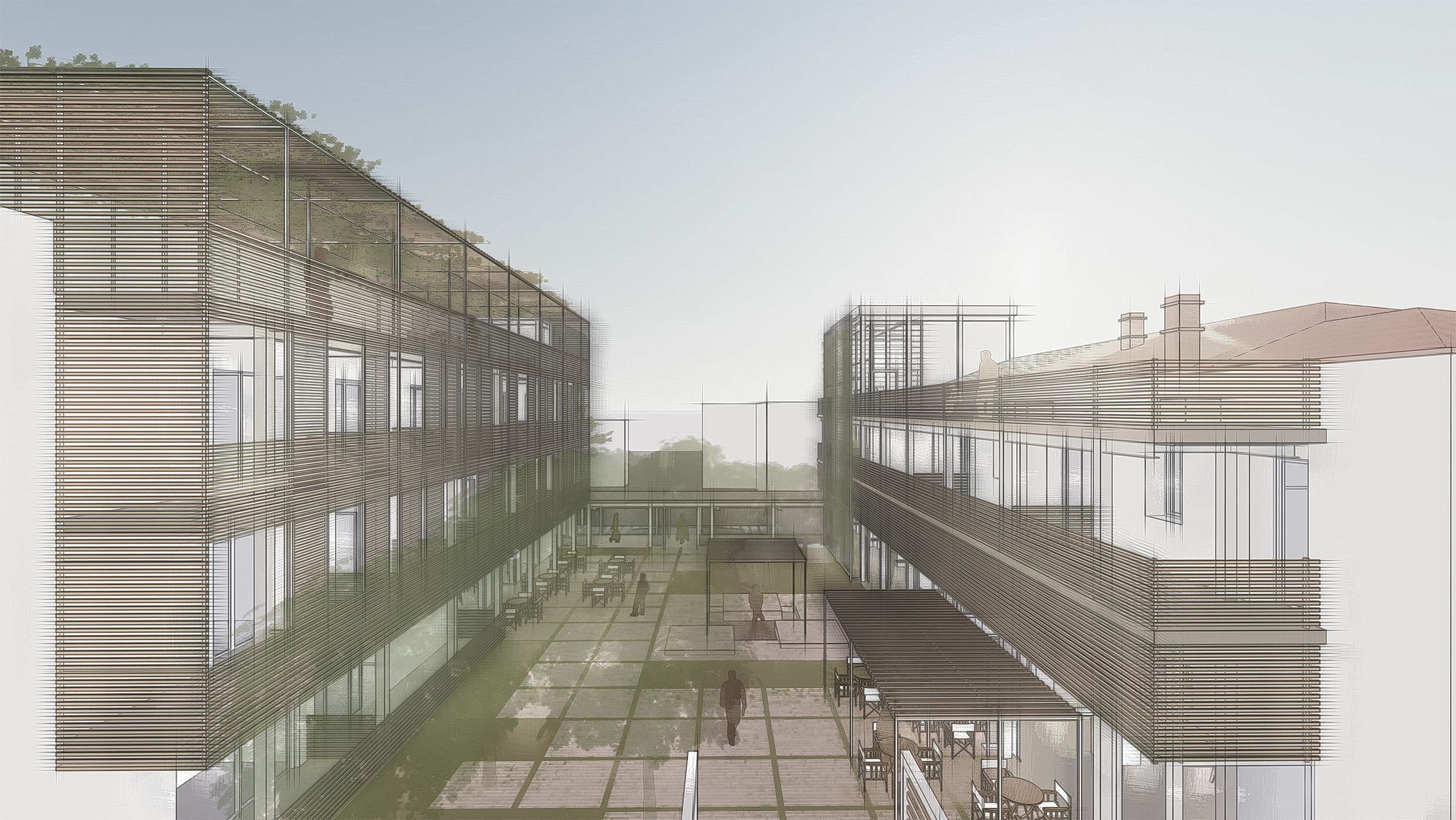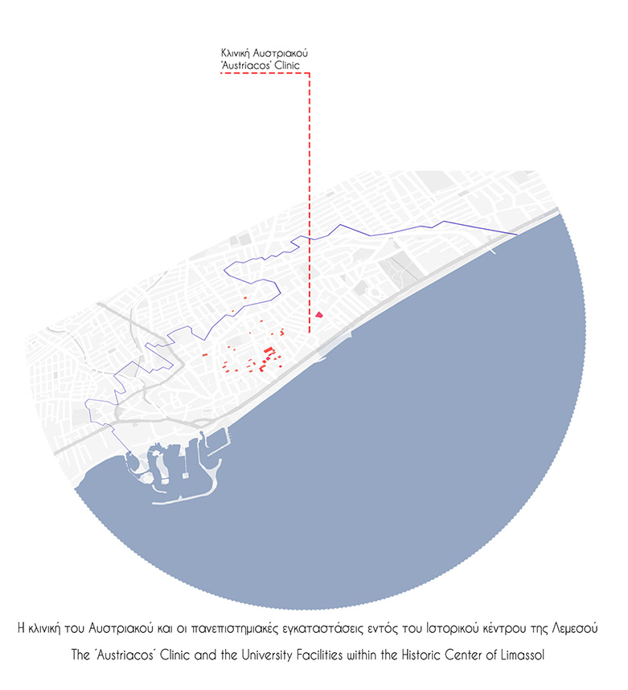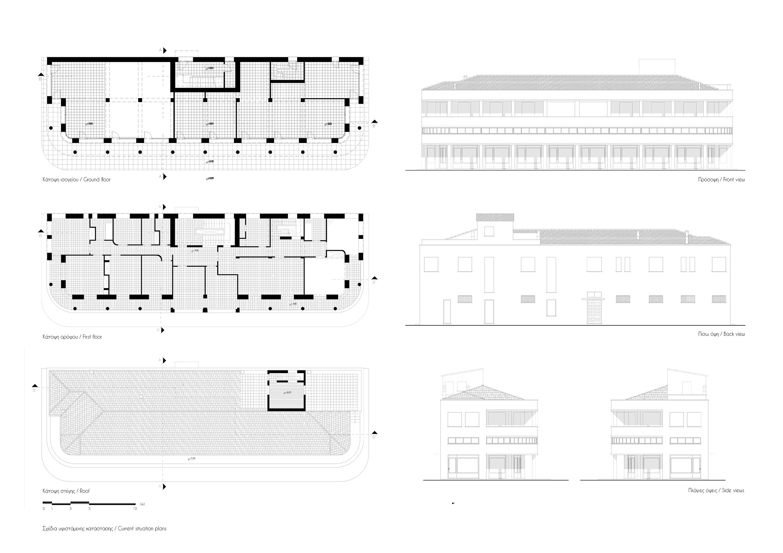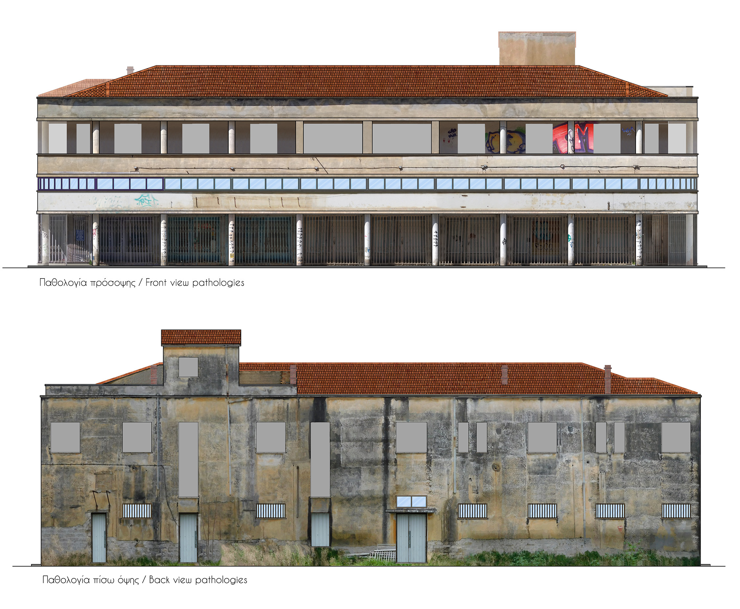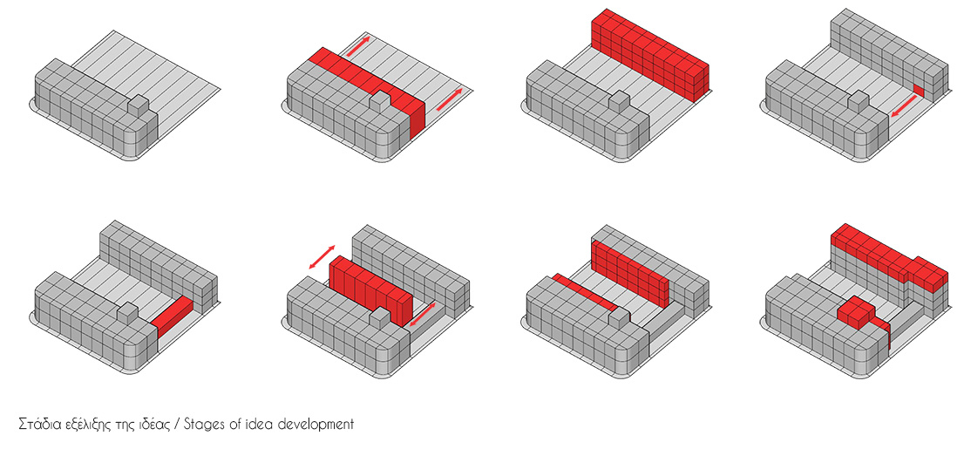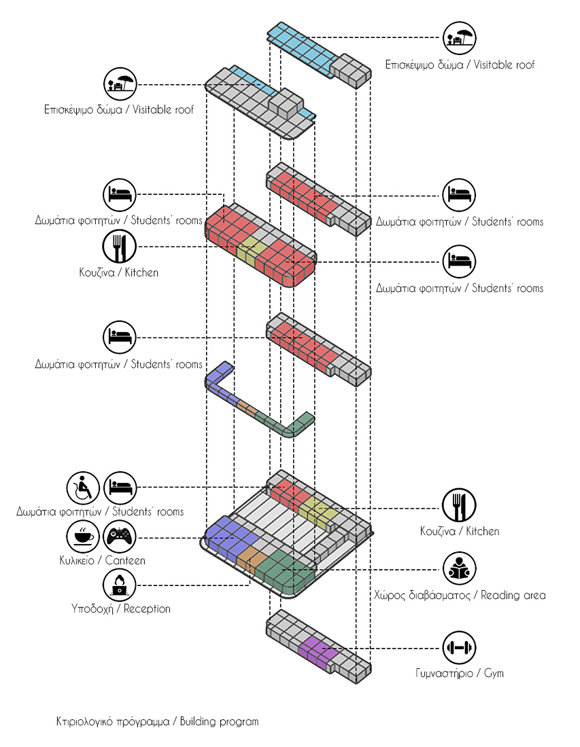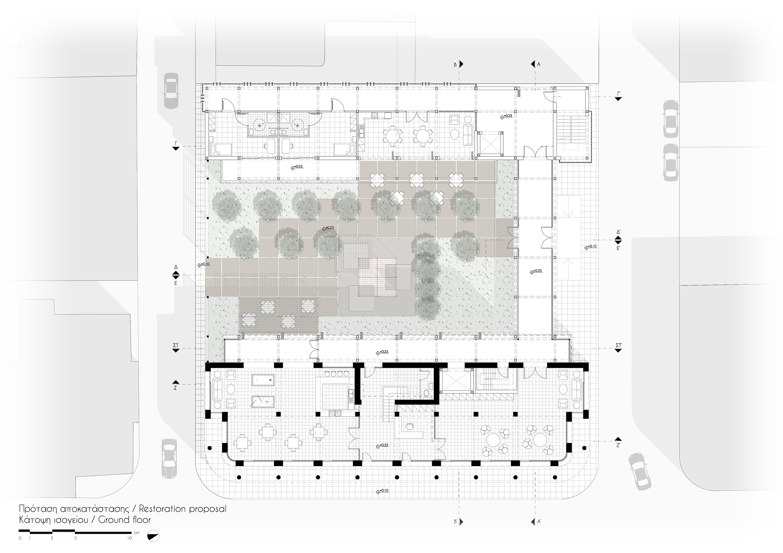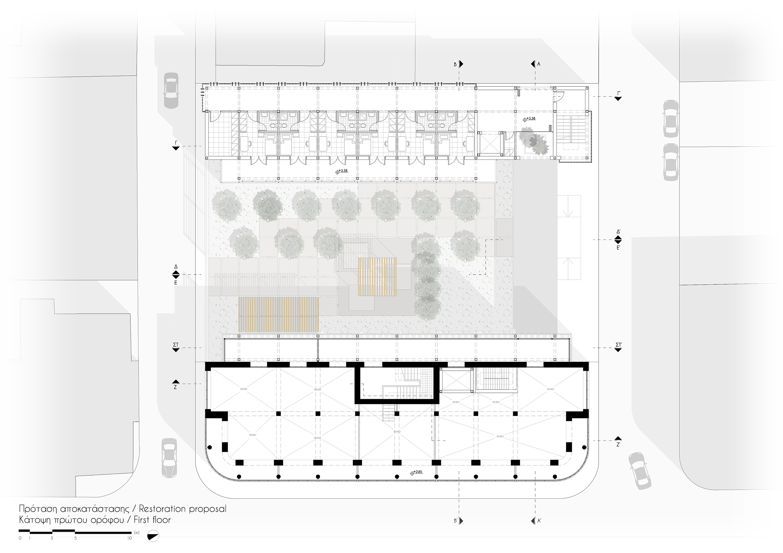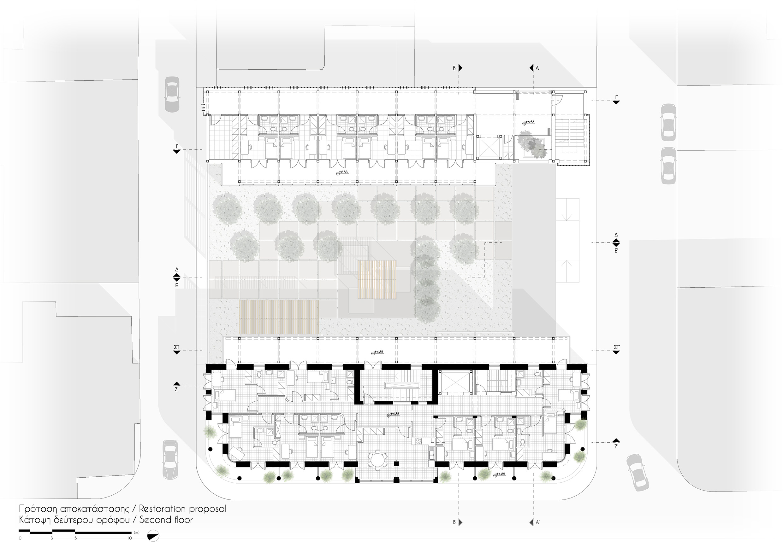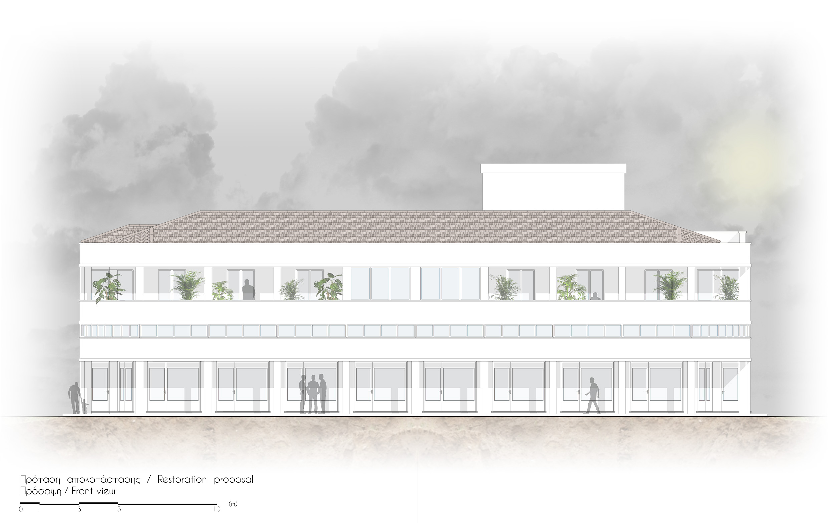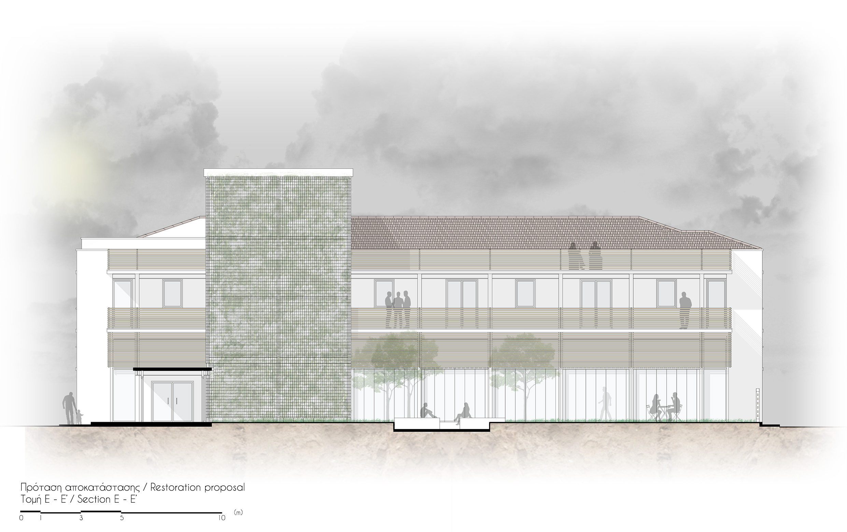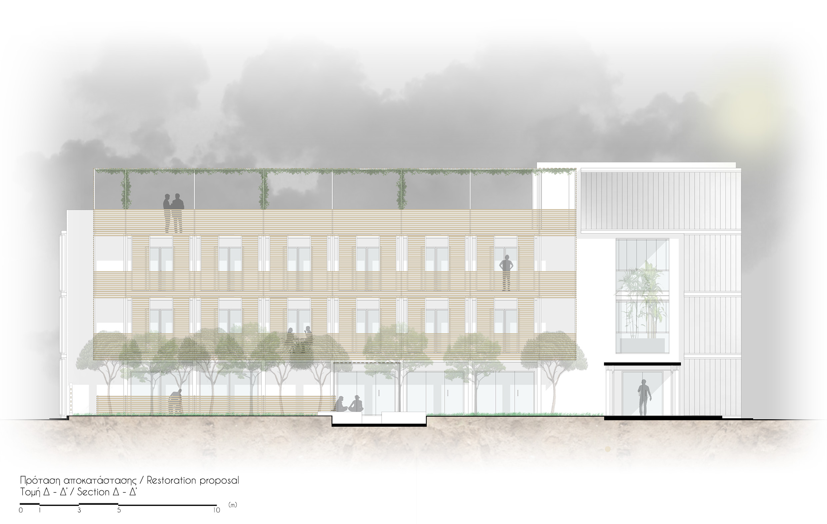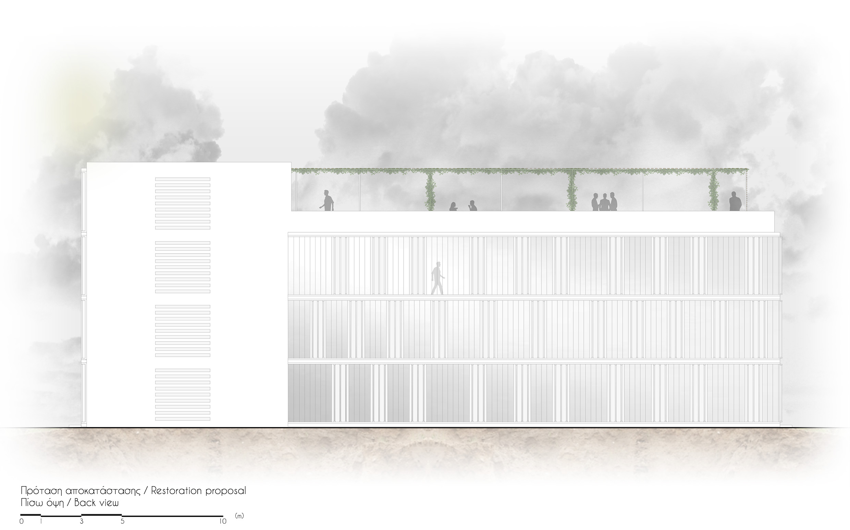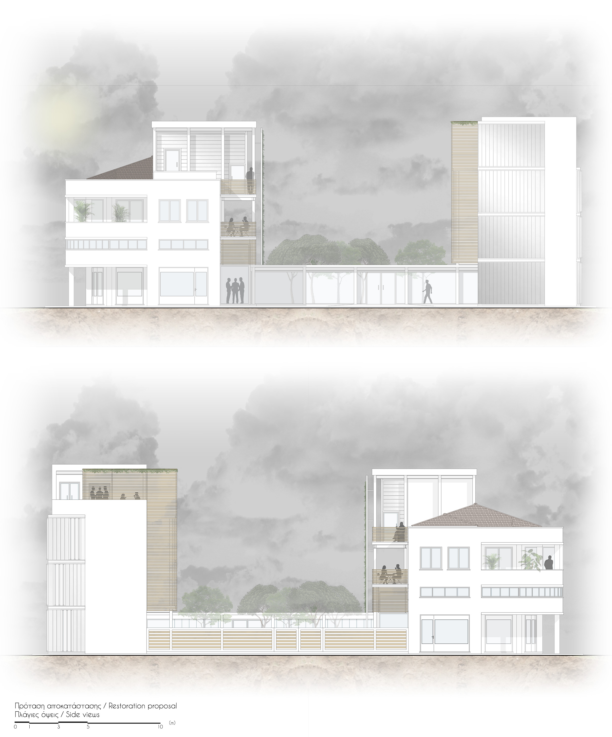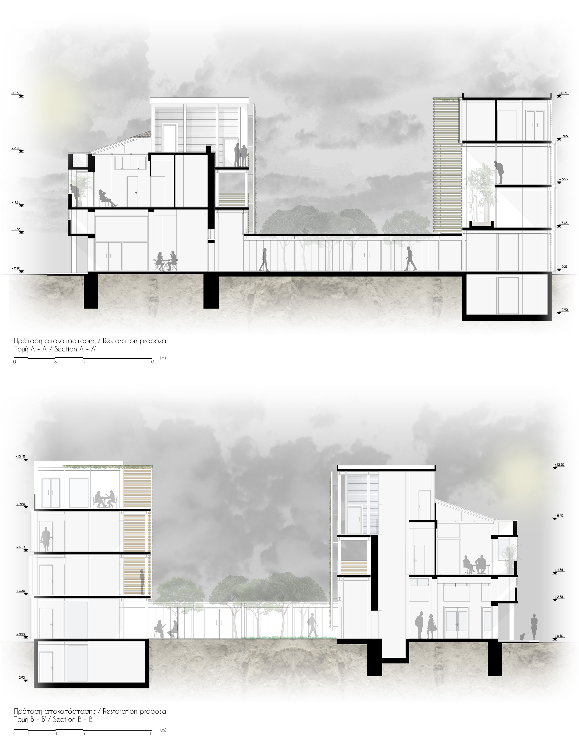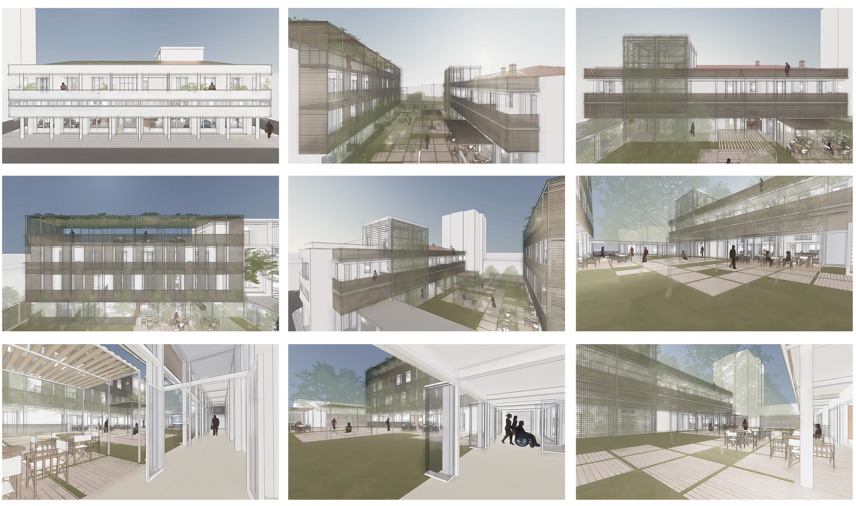The present thesis project deals with the restoration and reuse of the Modern building of the clinic of Panos Austriacos in Limassol. The clinic was built in 1947 to the designs of the Cypriot Architect Polyvios Michaelides and is one of the first examples of Cypriot Modernism. The building was constructed to host the Austriacos’ clinic on the first floor and shops on the ground floor. The operation of the clinic stopped in 1960 and by 2008, the year in which the building was abandoned, the floor was converted into apartments.
Most of the works of Michaelides were characterized by clean volumes with frequent appearance of the curved element. At the same time, their special feature was the horizontal unbroken lines and the large elongated openings that usually surrounded the faces. At the same time, Michaelides used space-free columns, sometimes retreating from the facades and sometimes not, creating free galleries. The pillars were designed and placed in such a way that the horizontal harmony of the windows was not broken.
The building of the Austriacos’ clinic has several of the design principles of the architect. Specifically, the ground floor and first floor are retreating from the facade, creating a free gallery and balcony respectively. Although the ground floor and first floor are in retreat, there are three horizontal zones as the architect gave more height to the ground floor creating a mezzanine to which he added a horizontal window zone. A special feature of the building is the cylindrical, space-free columns.
As for the static structure of the building, it is a construction in which there is a special joint of stone and reinforced concrete. Specifically, the external masonry and the masonry of the central staircase are stone structures. The rest of the system consists of reinforced concrete columns and beams. The cooperation of the concrete elements with the stone masonry is done in such a way as to create a static system which follows the principles of the Modernism creating a grid of 4.5 x 3.5 m. The floor plans are divided into individual spaces following the specific grid.
The building of the clinic is located inside the Historic Center of Limassol, which also houses scattered facilities of the Cyprus University of Technology. Thus, taking into account that the university facilities are not concentrated on one campus as well as the fact that the building itself, during most of its operation, was used as a living space on the first floor, the decision was made to reuse it as a dormitory for the University.
The main intention was to create a new, simple volume on the plot where the students rooms would be located. This volume was placed at the back of the plot in order to create a common area between the two buildings. For the communication of the two volumes, a third small volume was created at the edge of the plot. An additional volume was then created which was divided into two sections which were attached to the two buildings. All the proportions of the new volumes follow layouts based on the organizational and static structure of the existing building. Regarding the individual uses of the buildings, the common uses are located on the two ground floors compared to the private uses that are placed on the floors. The two roofs were designed to be accessible.
The general intention was the configuration of the floor plans and the facades, placing the design principles of Michaelides in a more modern context. The ground floor of the existing building communicates with the addition through openings which were created during the renovation of back view. For the construction of the addition, a metal frame and opening windows are used both for the communication with the outside space and the best ventilation, as well as for the creation of a portico which refers to the design principles of the architect. The volume that connects the two buildings is also made of metal frame and windows, while in it there is a secondary entrance. In the new building, which is also made of metal and covered with filler, the location of the kitchen and the rooms on the front is chosen, in front of the corridor that is placed at the back, for the visual contact and the easier access of the students to the outside space.
On the first floor there are the student rooms in the same way as the ground floor. A recess is created between the stairwell and the elevator in which there is planting. Student rooms are located on the second floor, as well as on the first floor of the existing building. In the new building, a gap is created in the slab so as to give space to the planting that exists on the lower floor.
Regarding the facades of the complex, white colors were chosen for both buildings as they refer to the original ones. Specifically for the front view, it was decided to restore its original form with the preservation of all the original frames. At the back view of the existing building, the addition that was created is used as a corridor on the ground floor, as a balcony on the first floor, while the roof is accessible. For the construction of the parapet on the balcony, blinds are used which continue downwards for the purpose of sun protection of the corridor and the creation of 3 zones on the facade following the vocabulary used by Michaelides. A green wall is created on the facade, emphasizing the vertical movement. Wooden blinds are also used to the front view of the new building, so that there is a communication between the two buildings. The blinds are mounted on an independent metal frame, which is attached to the columns. Movable metal panels are placed behind the balcony railings to create shading areas. The masonry of the staircase is made of U-glass, again separating the vertical movement from the rest of the face. The U-glasses were also used in the corridor at the back view of the new building in order to illuminate the corridor without visual contact with the back plot. Some of the U-glasses rotating for the best ventilation of the space.
All the above manipulations for the restoration and reuse of the clinic of Panos Austriacos have as their purpose the integration of the building in the modern context with new terms, without affecting its character and its basic elements.

