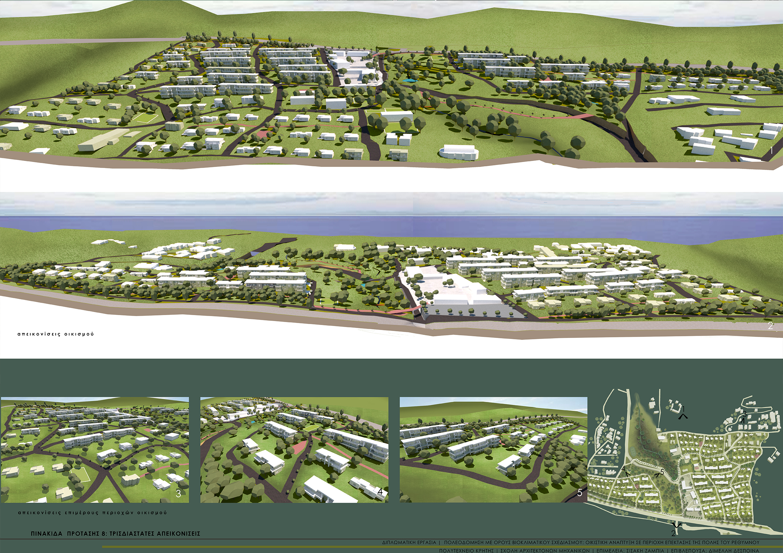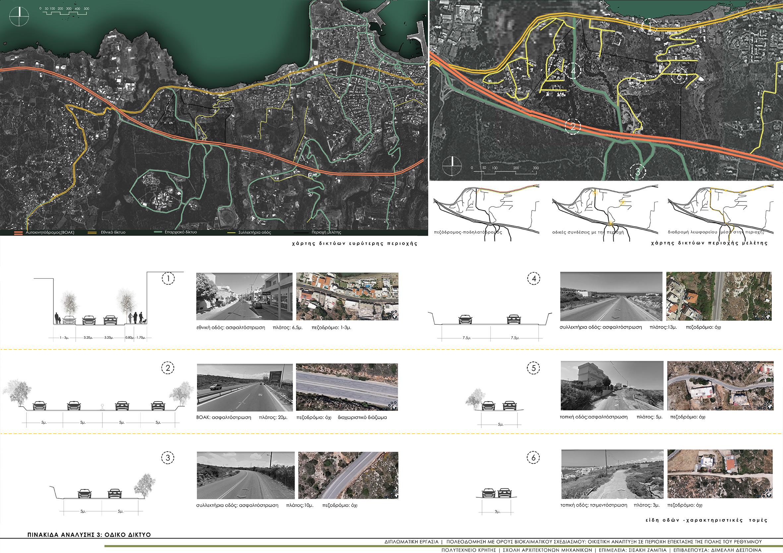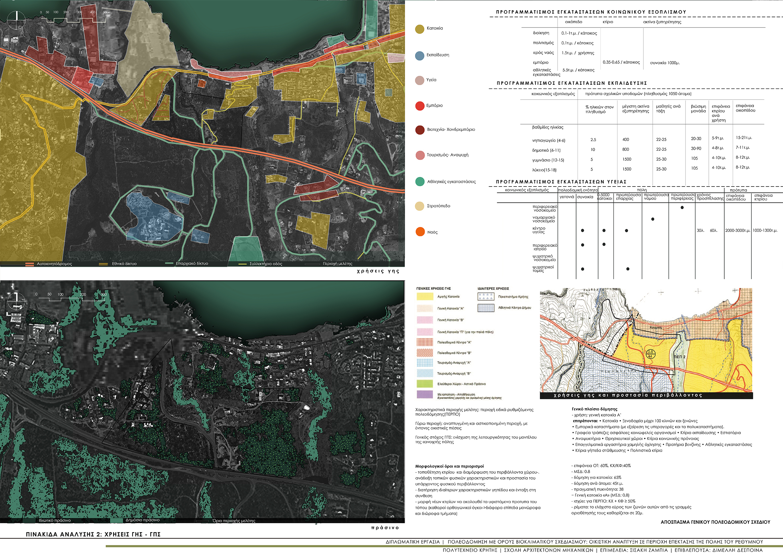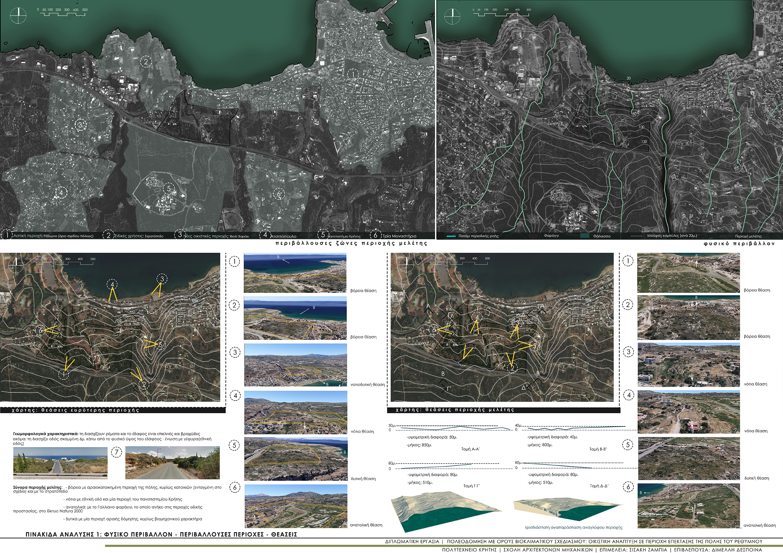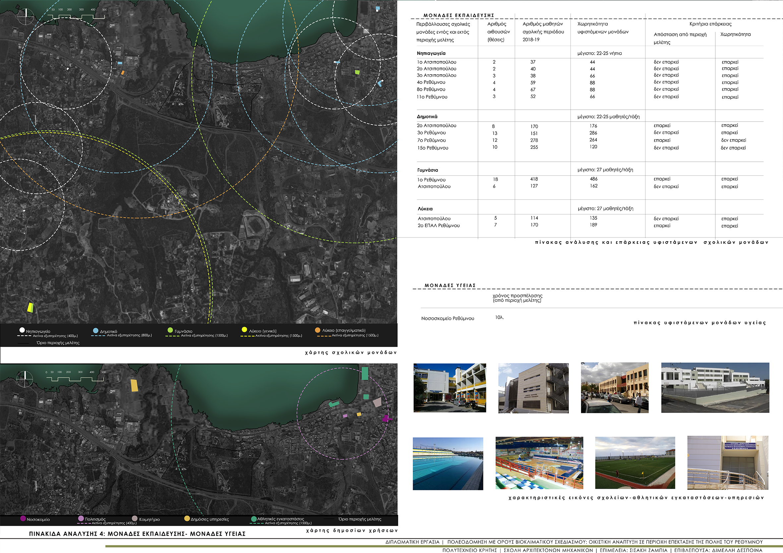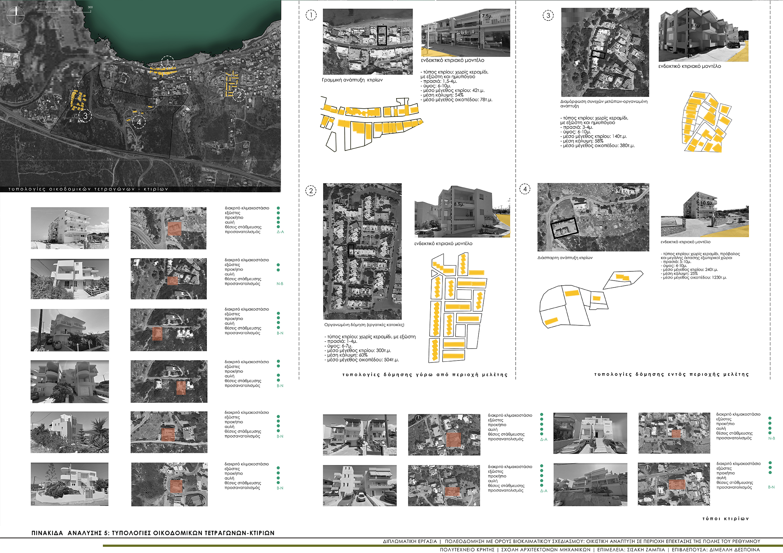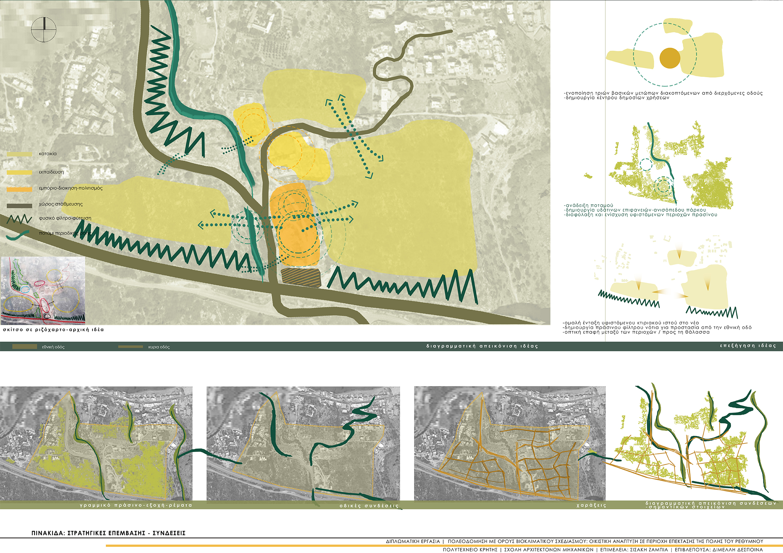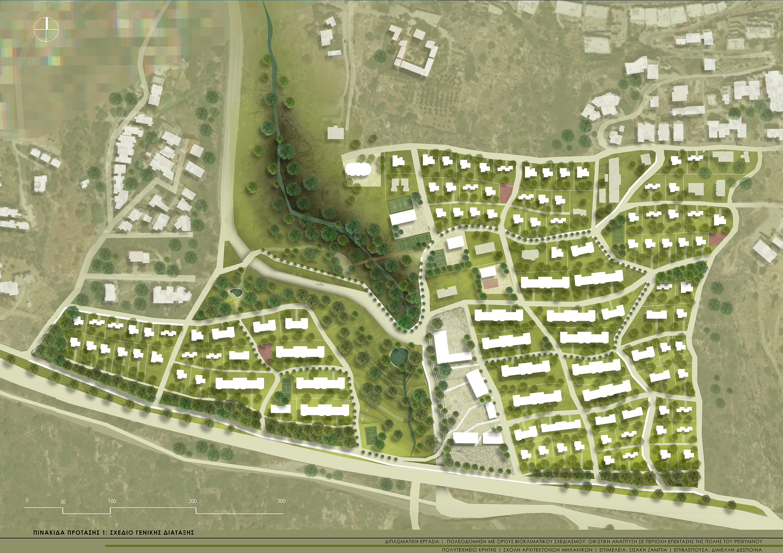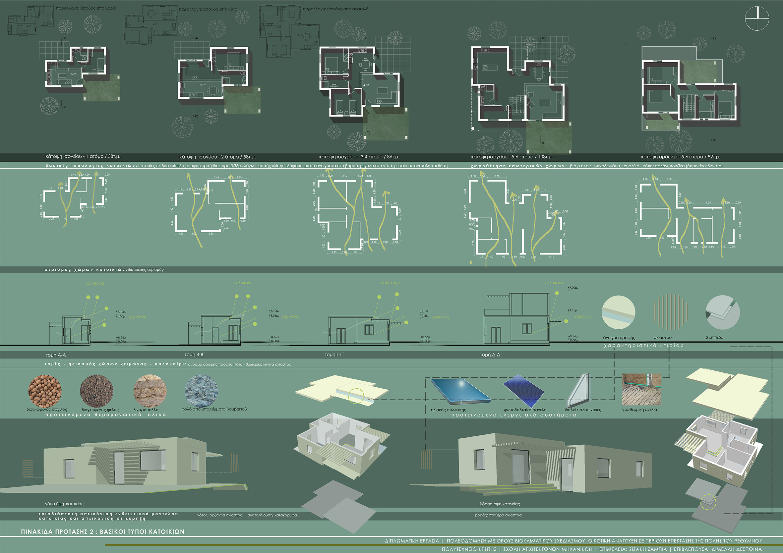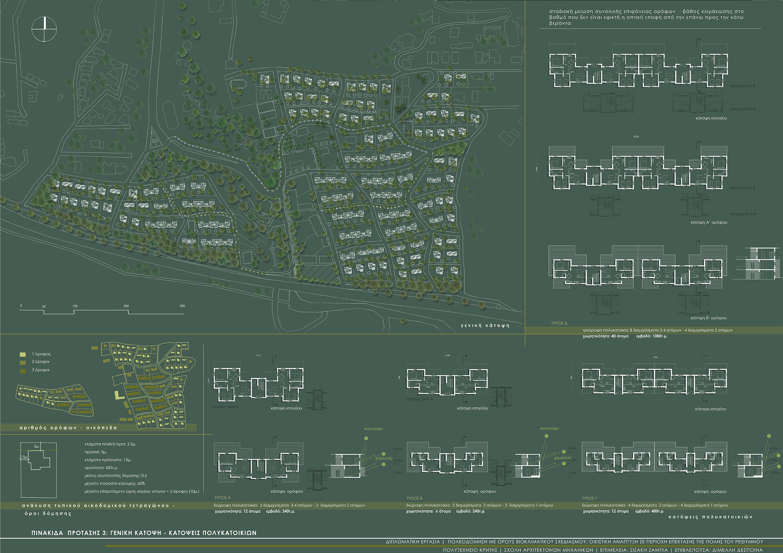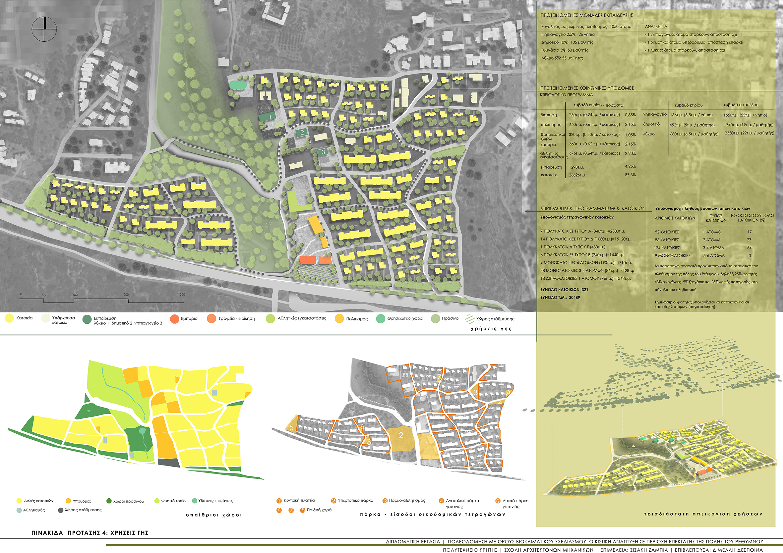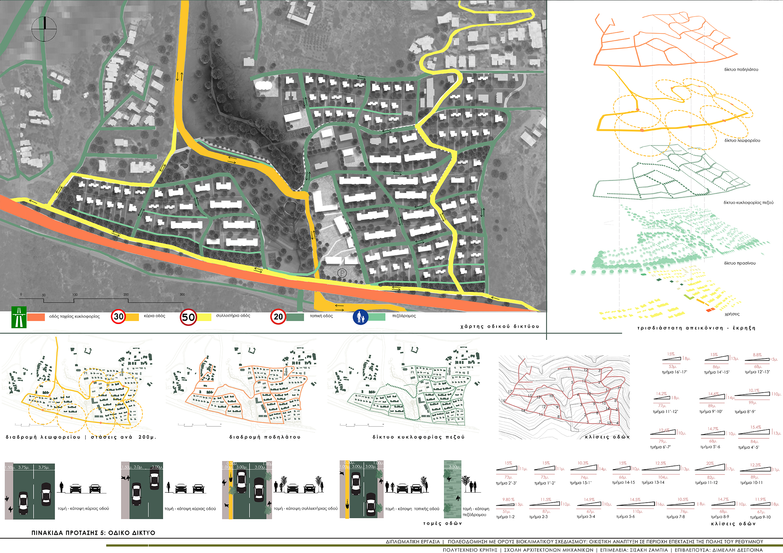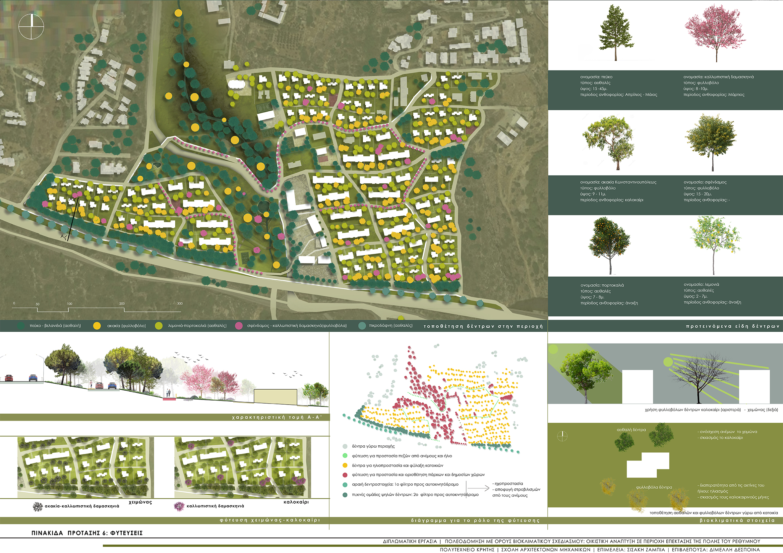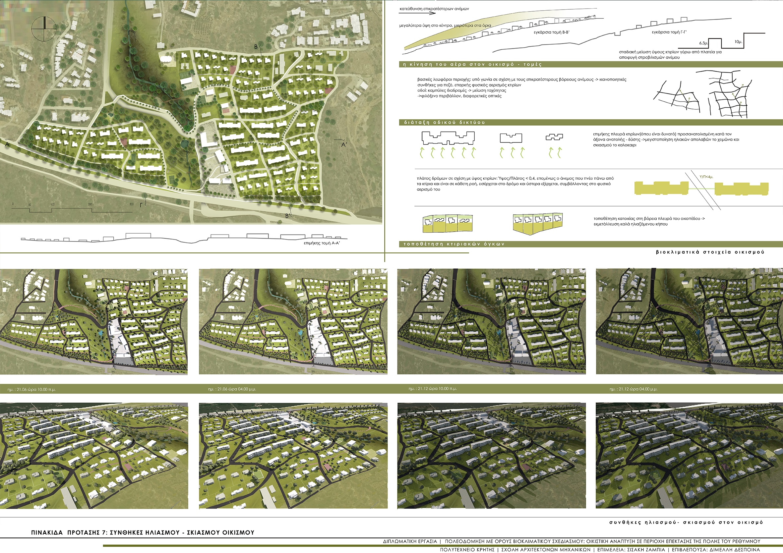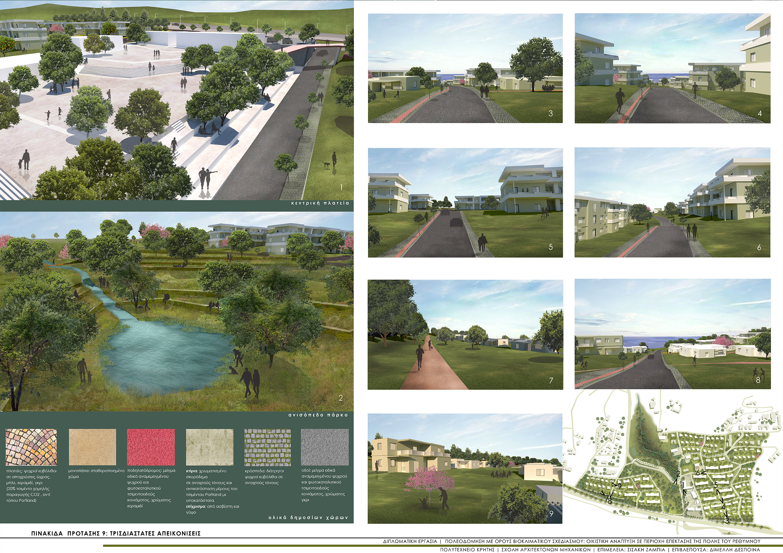By planning the expansion of the Greek city in terms of sustainability, we can address, to some extent, the problem of the erratic dispersion of buildings and activities. With this assumption, an area of expansion of the city of Rethymno is chosen, among others of the General Urban Plan, due to its special physical characteristics, in order to implement a proposal for its planned urban planning. The aim of the study is to create a standard residential development area with bioclimatic characteristics, adapted to the need to expand the city, which will promote sustainability and at the same time will harmonize with the existing urban fabric and the natural environment.
In order to achieve the above goal, it is initially necessary to investigate the study area, but also the wider area, in terms of their special natural and urban characteristics. It is therefore proposed the urban planning of a viable settlement for permanent residence that will accommodate 1050 people, but also the necessary functional infrastructures adapted to the new needs of the population. Particular interest is given to the smooth integration of building units and functional networks, in the intense relief of the area. The final composition is completed with a single system of sidewalks, streets, green parks, squares and sports venues.
More specifically, the main weakness in the area is the existing roads that cross it, dividing it into three distinct sections. The design therefore follows the logic of the organized settlement, but in the context of the reunification of these sections and the creation of a center for public use. The main goal is to highlight the existing stream that crosses the area centrally, along with the preservation and strengthening of the existing greenery, as well as the creation of water surfaces.
As for the existing building fabric, the design provides for its smooth integration into the new, but also its protection from noise pollution and visual contact with the highway, creating green filters as a front to it. Finally, something that could not be avoided is the orientation of the settlement, to the north, taking advantage of the unobstructed view to the sea.
As for the physical element, it is intended to preserve the streams of the study area. The existing road connections with the city are considered sufficient, but two more are being created for the direct entrance and exit from the highway. Finally, the carvings of the streets are formed, following the natural slopes of the relief.
In summary, key design parameters were the integration of the built environment in the nature and climate of the area, the preservation of the existing natural landscape and the improvement of the microclimate, in order to create a settlement that will be governed by bioclimatic design principles, taking advantage of local climatic conditions. The design of each element of the overall composition brings relationships of interdependence with the rest, all leading to the best possible living environment for residents with simultaneous environmental protection.

