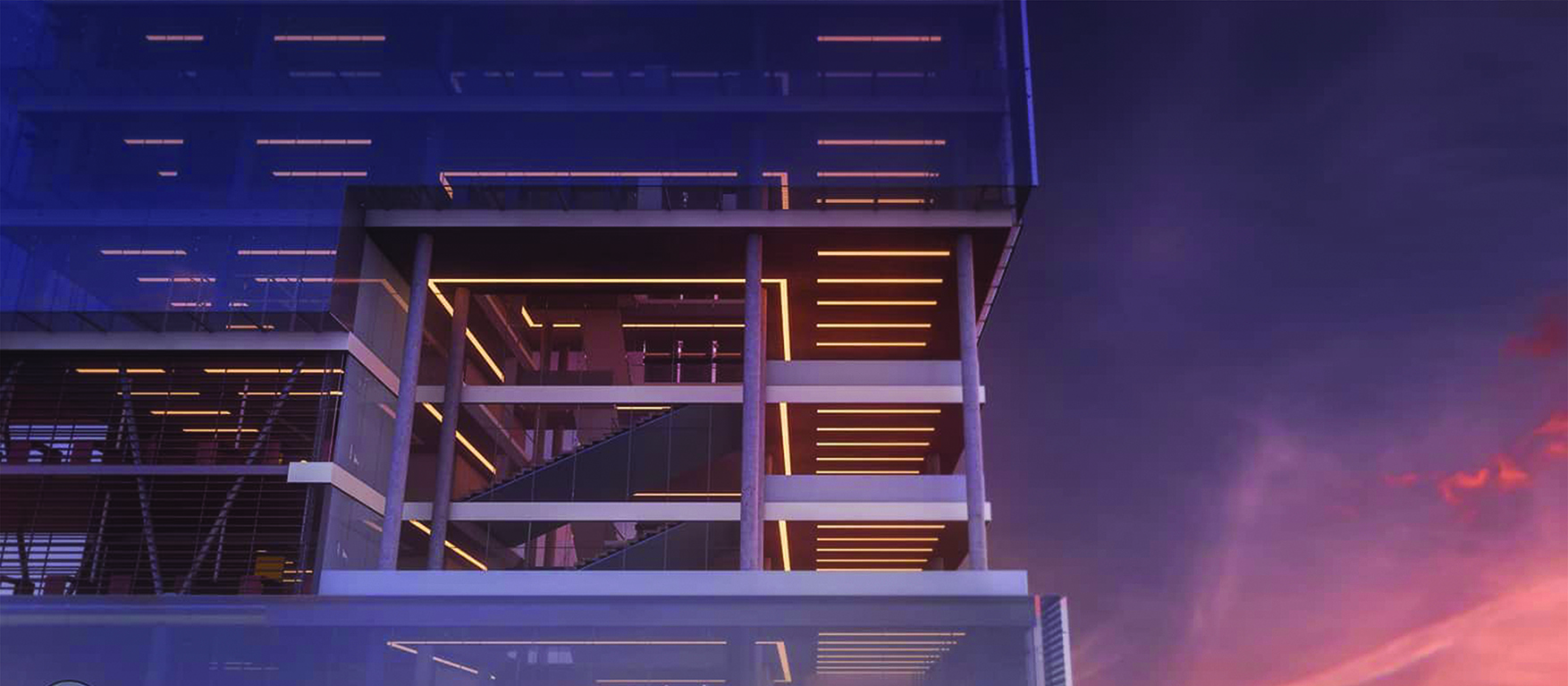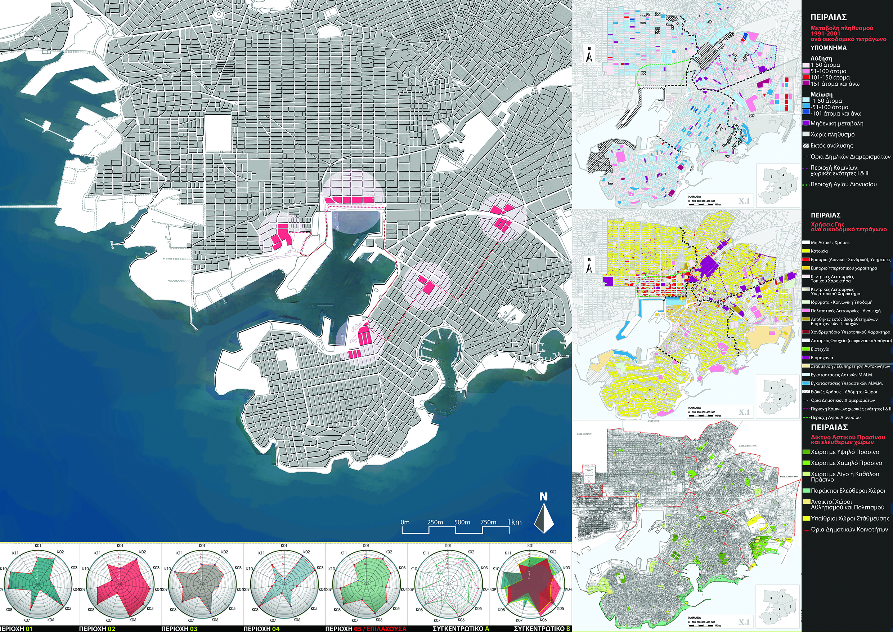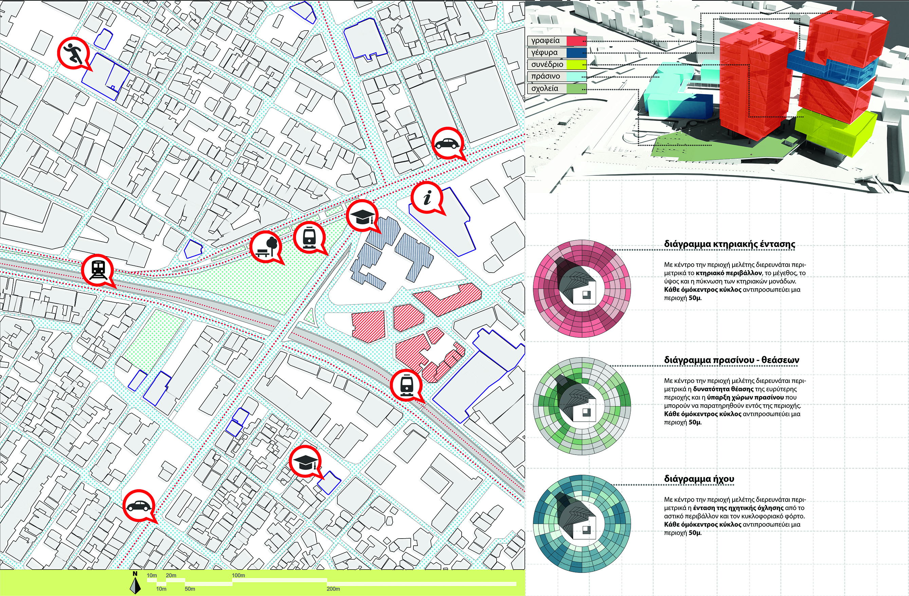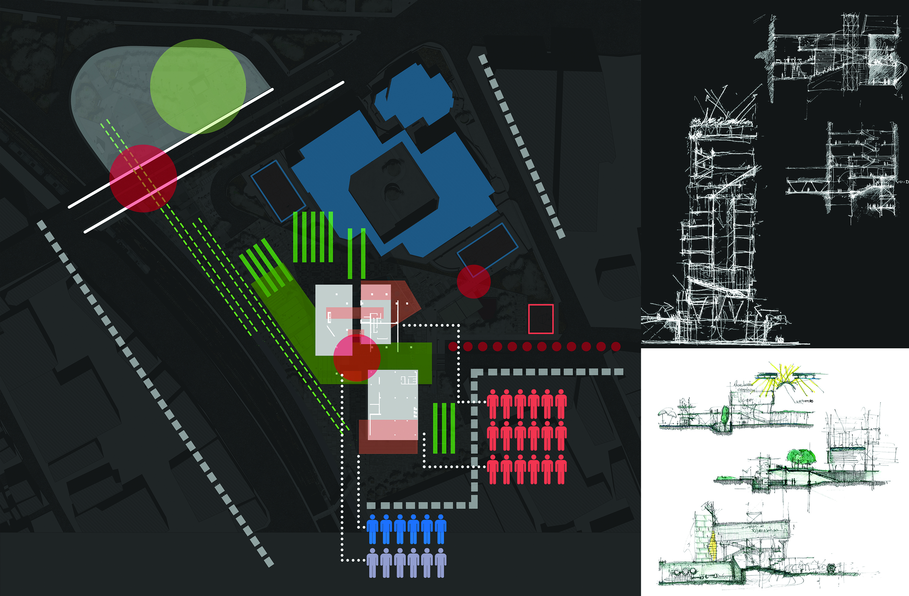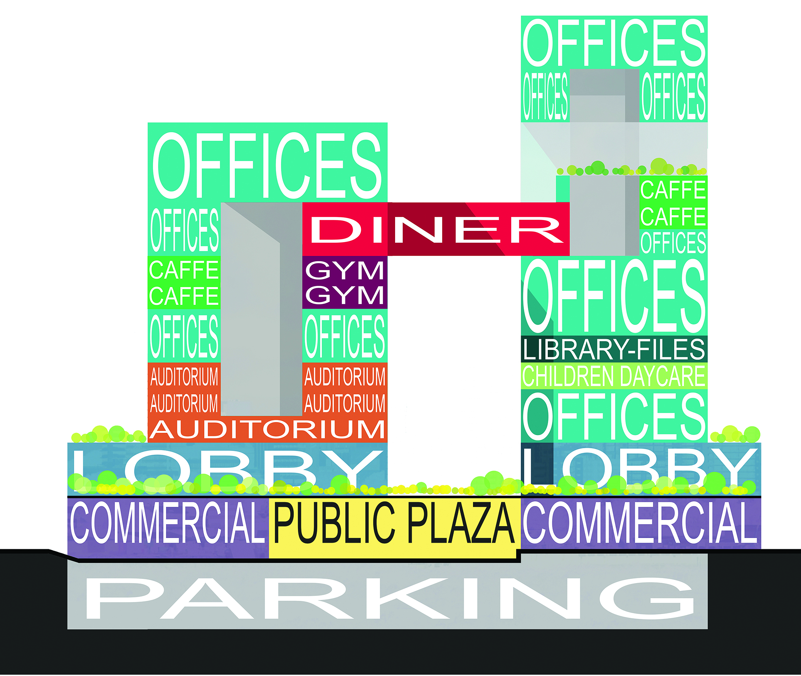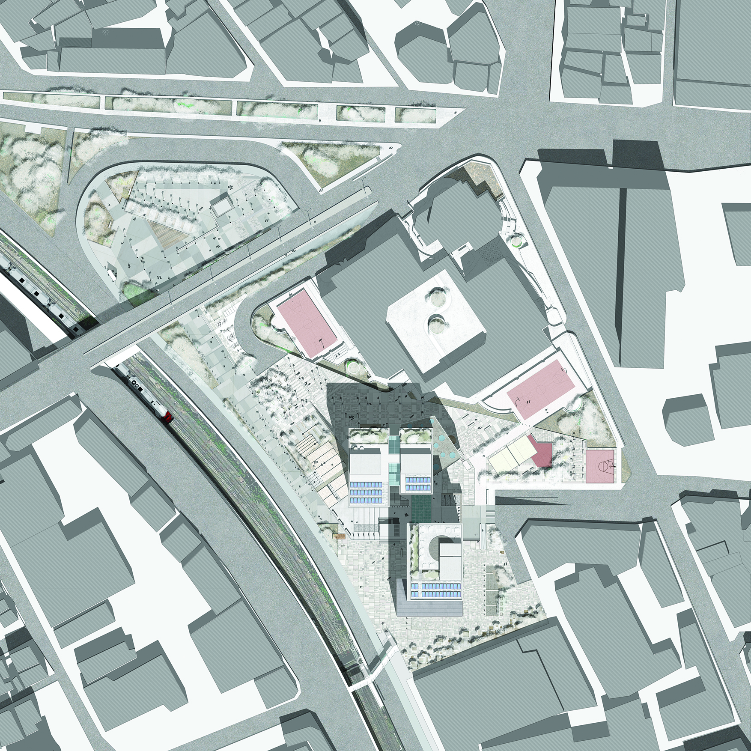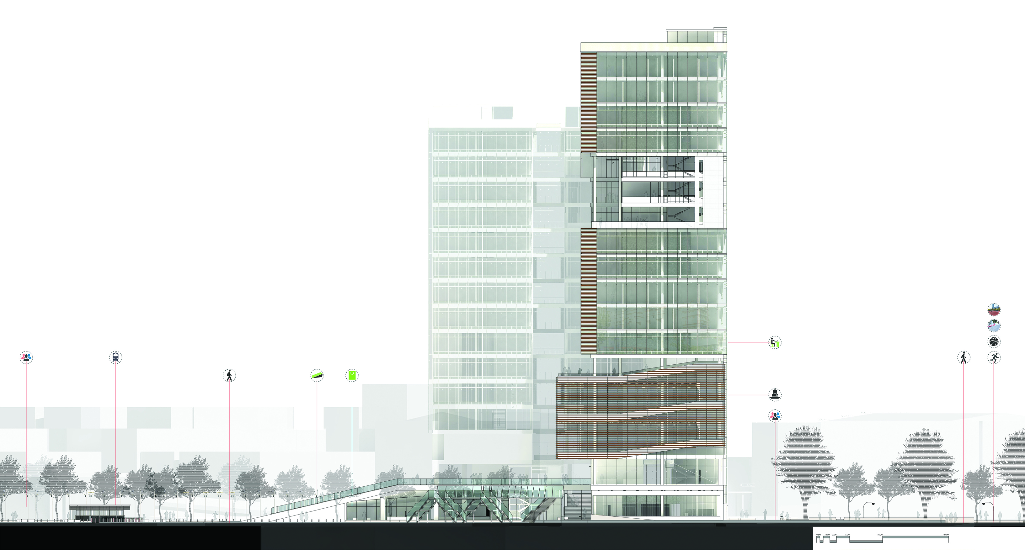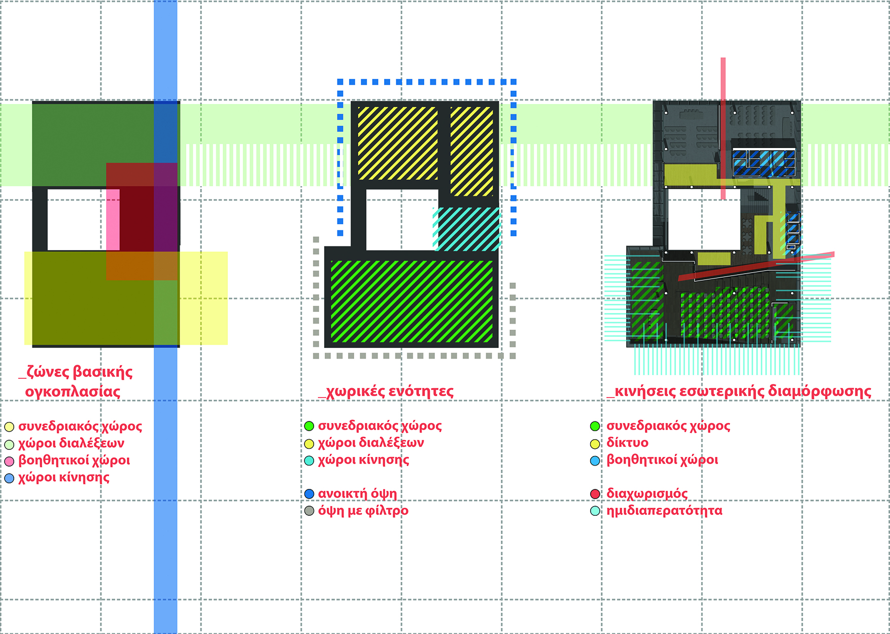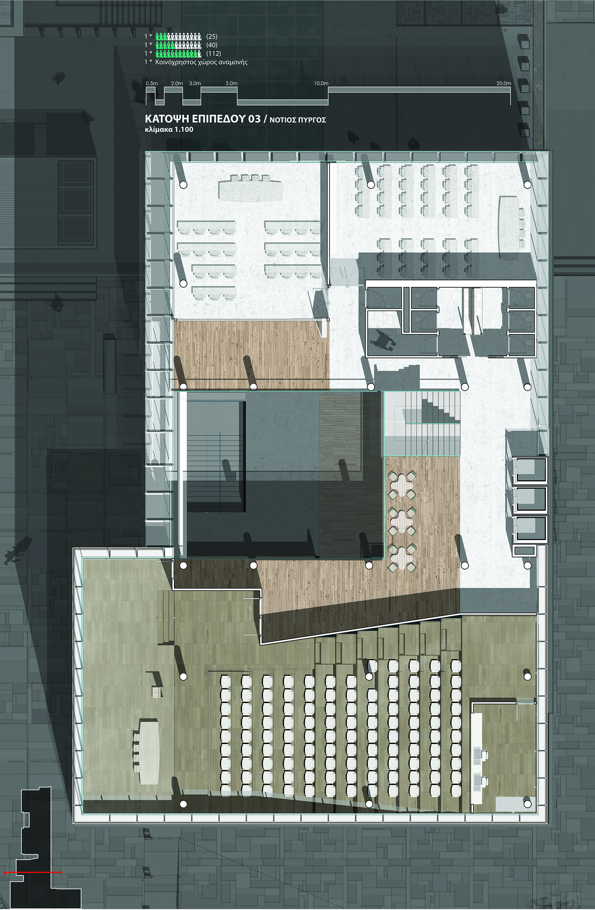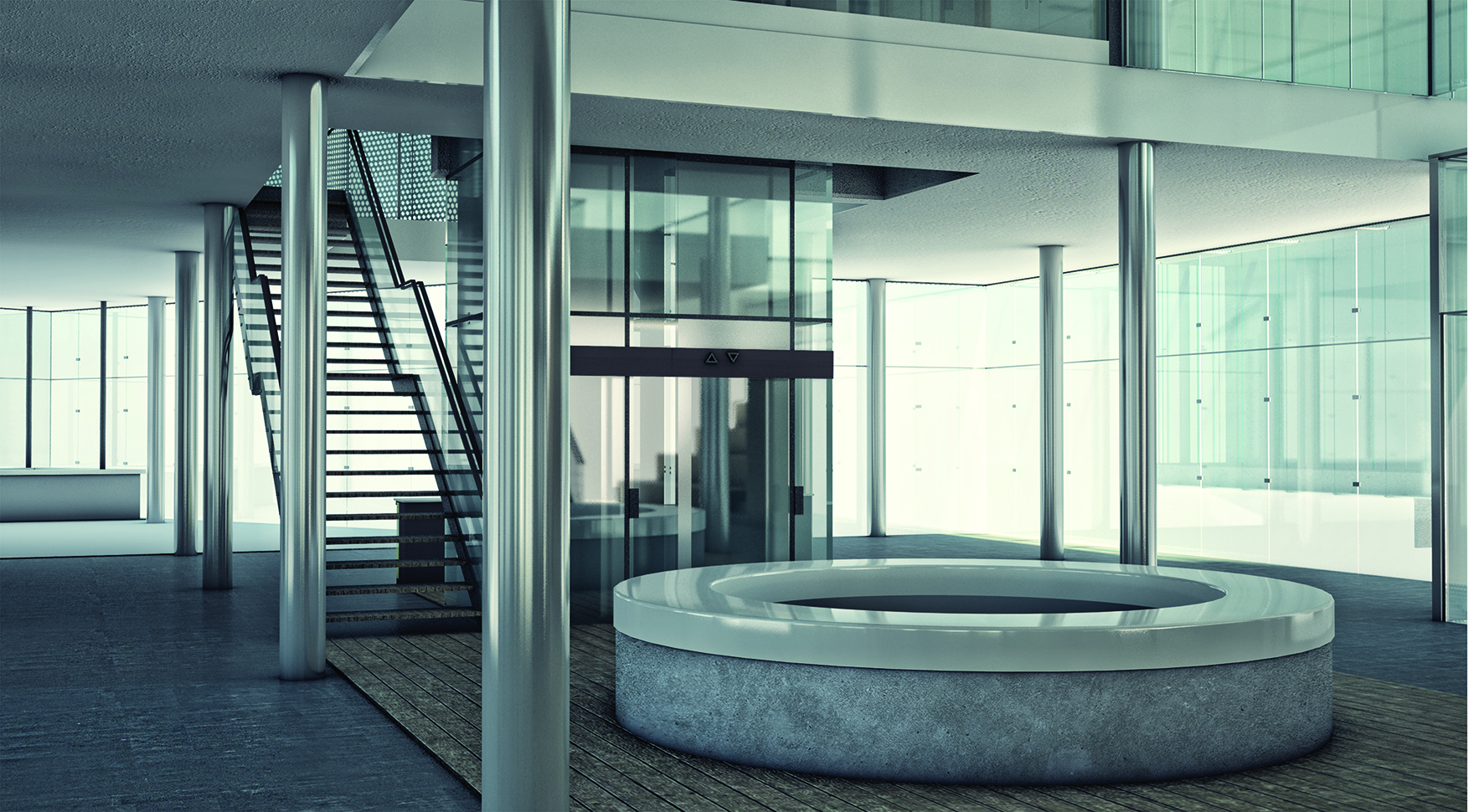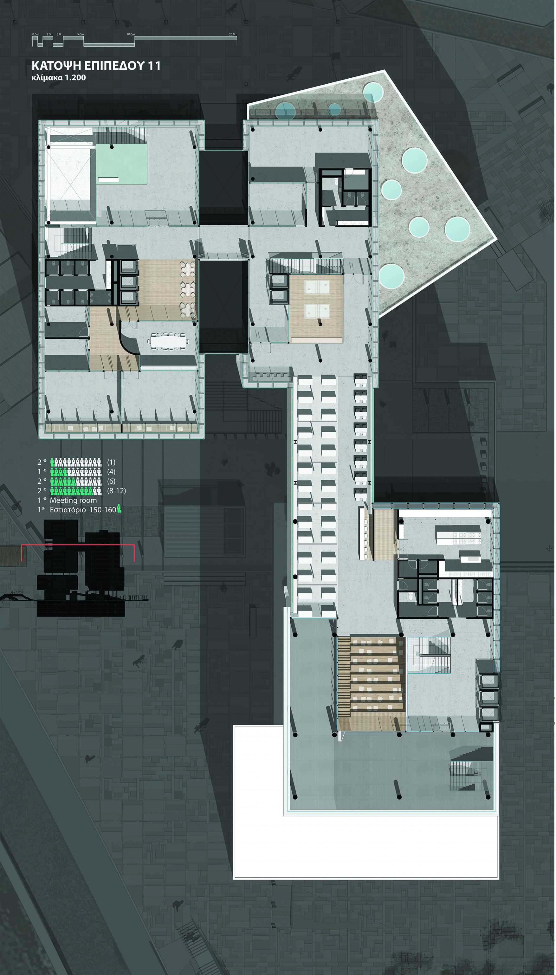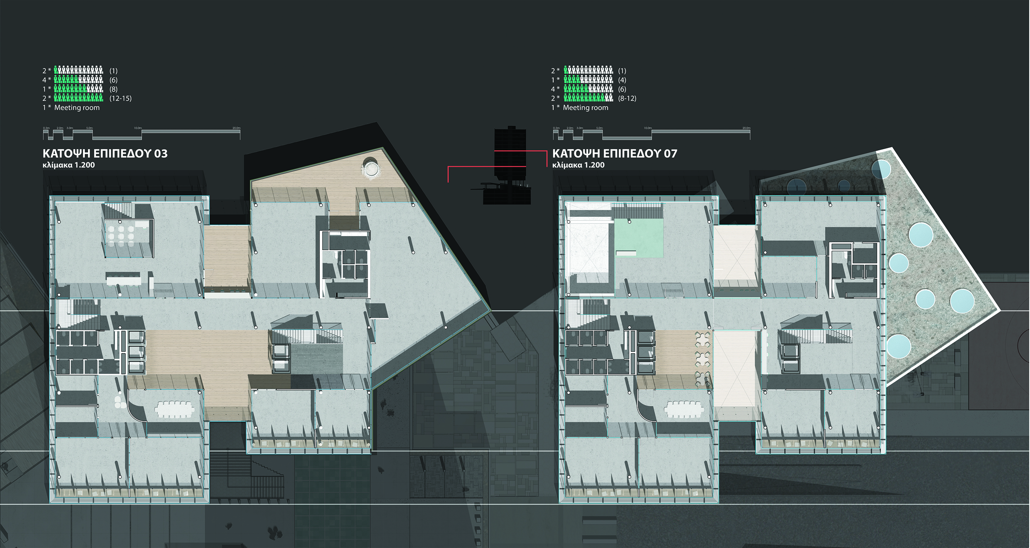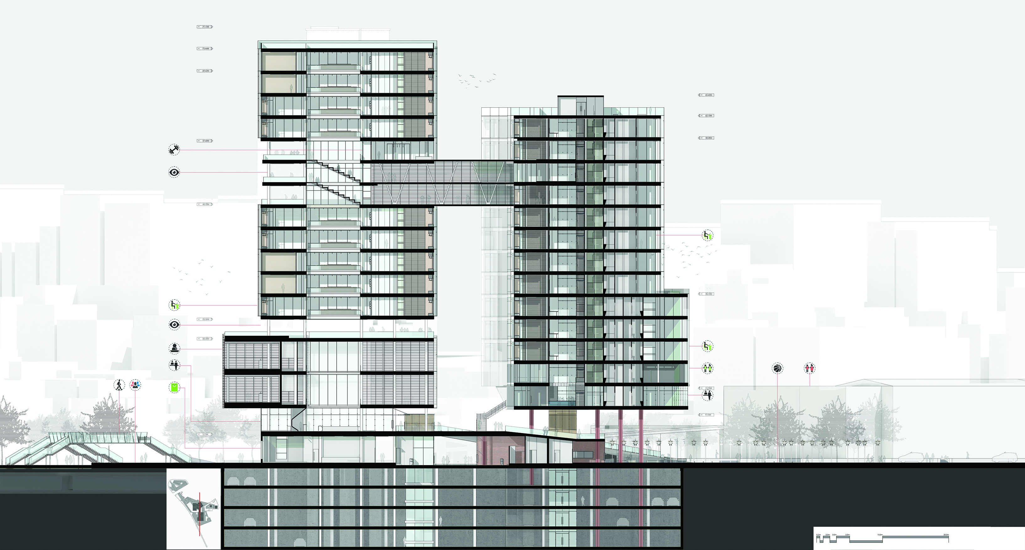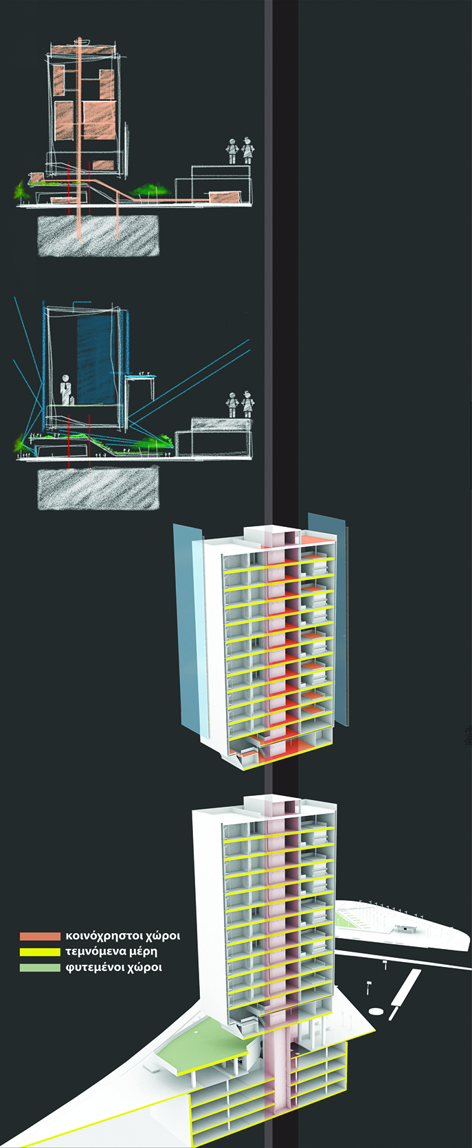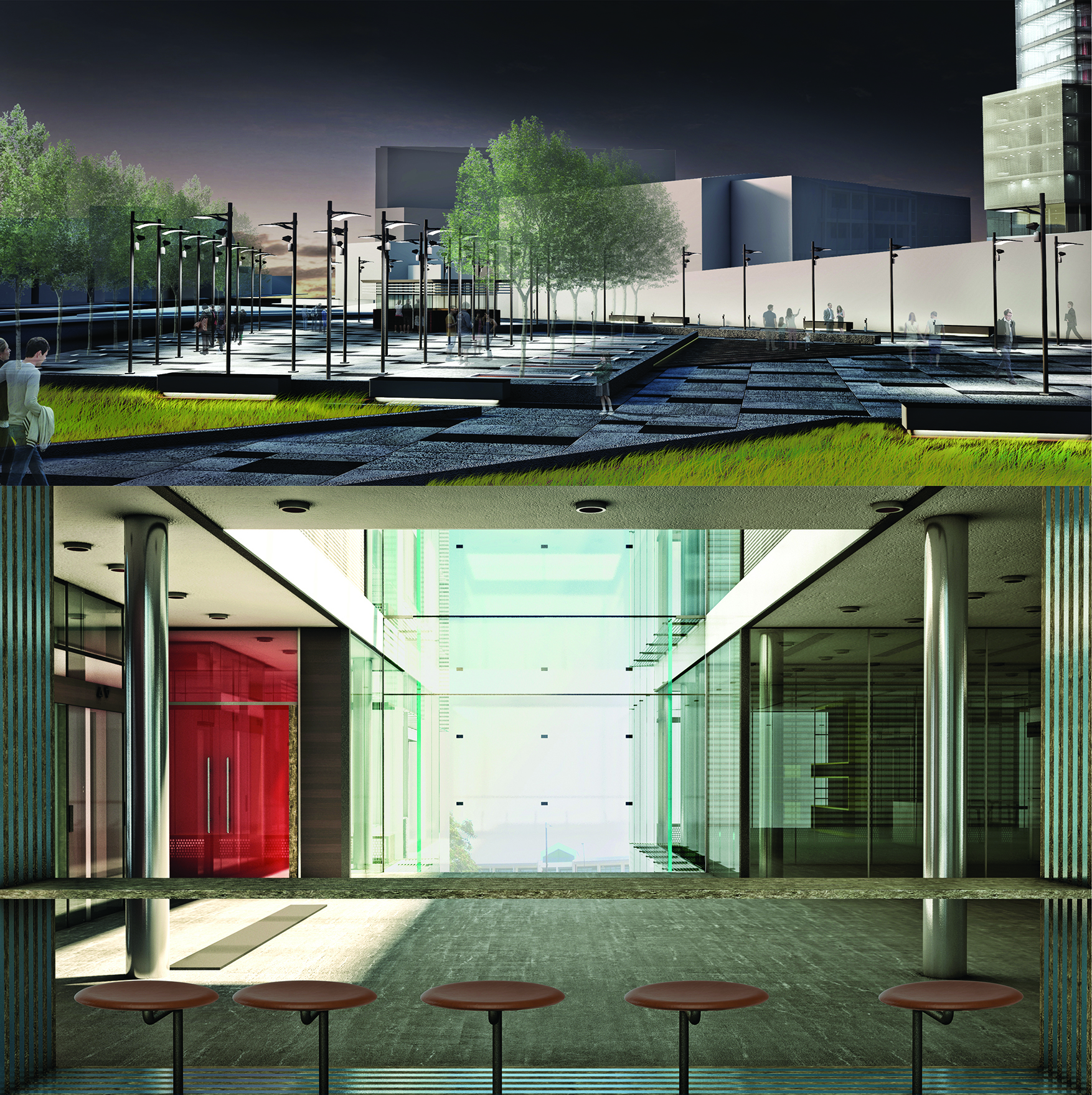The subject of this dissertation is the design of a mixed-use complex, with an important role in shaping a center of office complexes and flexible workspaces that can accommodate up to 800 employees, but also a conference room with independent functional, commercial and public and green spaces, sports facilities and parking spaces. Despite the fact that most of the building program concerns uses that belong to the private sector, great importance was given to the formation of public spaces at ground level, to the interconnection with the green space at the end of Piraeus Street (which was redesigned ), in the creation of a pedestrian street, in the protection from the road arteries of heavy traffic load, in the re-approach with the existing school complex of the Rallios but also in the creation of a landmark in this area of Piraeus.
Having analyzed the structure of Piraeus and the dynamics of its individual areas and knowing the basic parameters of the proposal, a selection of areas was made, which could potentially accommodate a complex with a similar building program and size with that of the present work. 5 areas showed potential and had to be further explored in order to find the right one. A common point of all 5 was their placement in key points of Piraeus, with a relative proximity of all in the commercial center and the passenger’s port. The sizes vary as well as the quality of the current situation. But they share a dynamic that stands out.
The study area, which was finally selected, is located next to the junction of Piraeus and Gr. Lambraki streets, at a distance of less than 1500m from the center of Piraeus and the Municipal Theater. At the same distance we can locate the port of Piraeus with the Gate E8 to be the closest one.
The public can reach the area through the newly formed square (former roundabout at the end of Piraeus Street) and the pedestrian street, which starts from the square and runs along the west side of the study area along the highway, as well as from the formed entrance at the end of the Fokaia street. The shopping areas have been placed in the central and south-eastern part of the study area, on either side of the pedestrian street at ground floor level in such a way as to create paths, parking spaces and a separate network of views and pathways. The study area is adjacent to the Rallios School. For this reason, certain spaces have been formed at the entrances of the southern courtyard as well as sports facilities that operate in addition to the schools sports facilities, offering accommodation in the students activities beyond the school program hours.
An uphill route, which starts from the northeastern part of the area in the form of an urban park, raises the visitor to the level of +5.50m, where the elevated platform feeds the building complex through the entrance areas. In terms of volume, the building complex is developed by creating two towers. The height surpasses that of the corresponding northern tower and the building is ‘’deconstructed’’ in specific places in order to create public spaces and to relieve the work units. The conference rooms are developed on two levels above the central reception area of the south building and each has 3 lecture halls, auditoriums or presentation spaces. The northern tower, in terms of volume, is freer and more responsive to the boundaries of the plot; it hosts the workplaces of larger or more flexible groups as well as auxiliary uses of the complex (small nursery, library, gym). The two building units are joined at the 11th level through a two-level bridge where the workers dining area is located.

