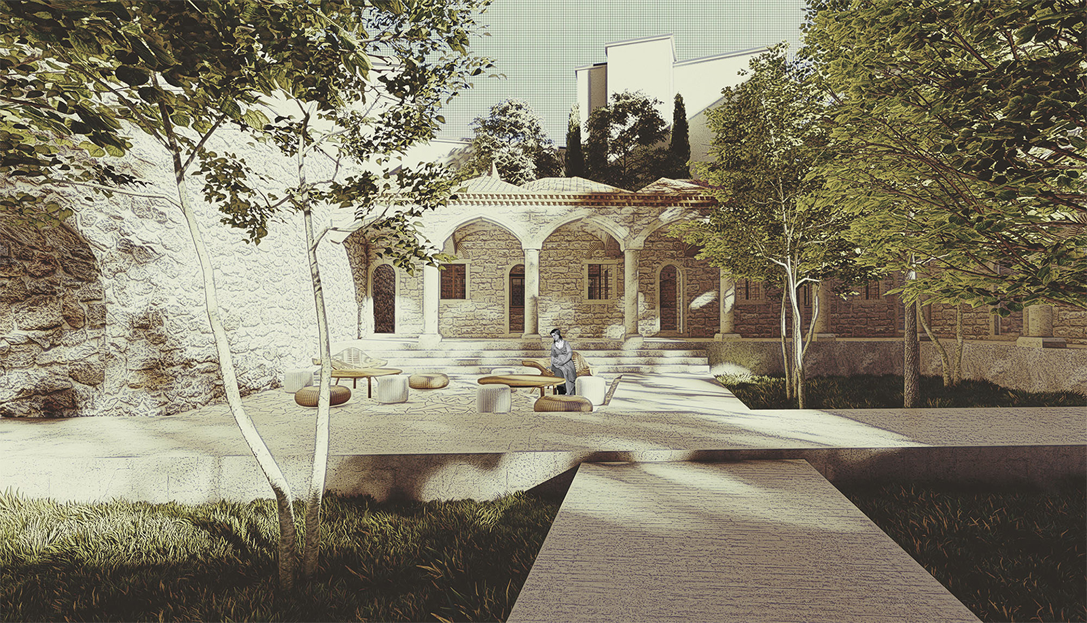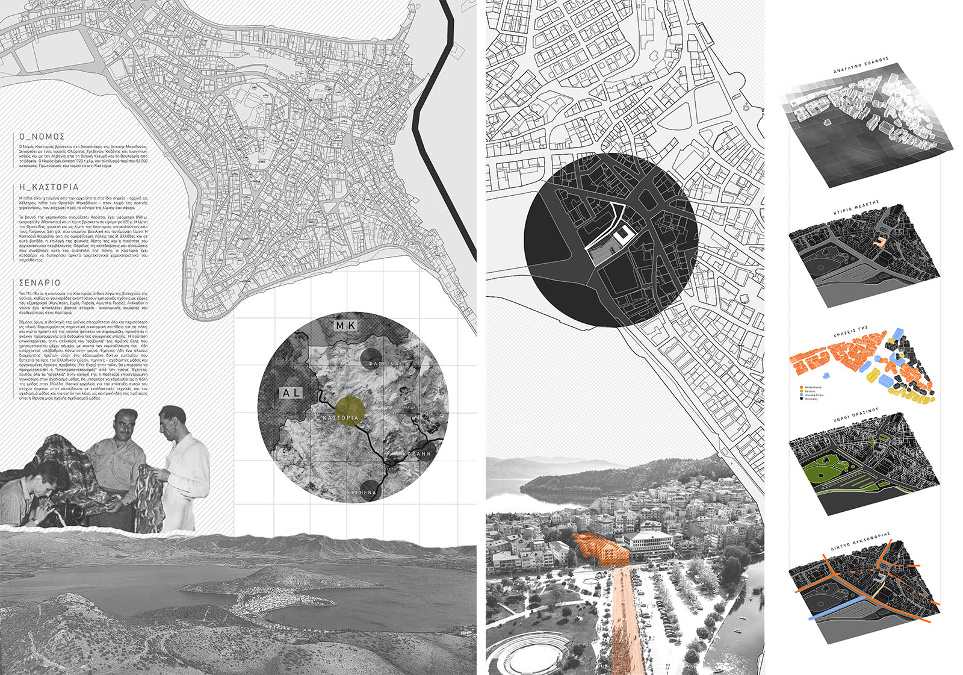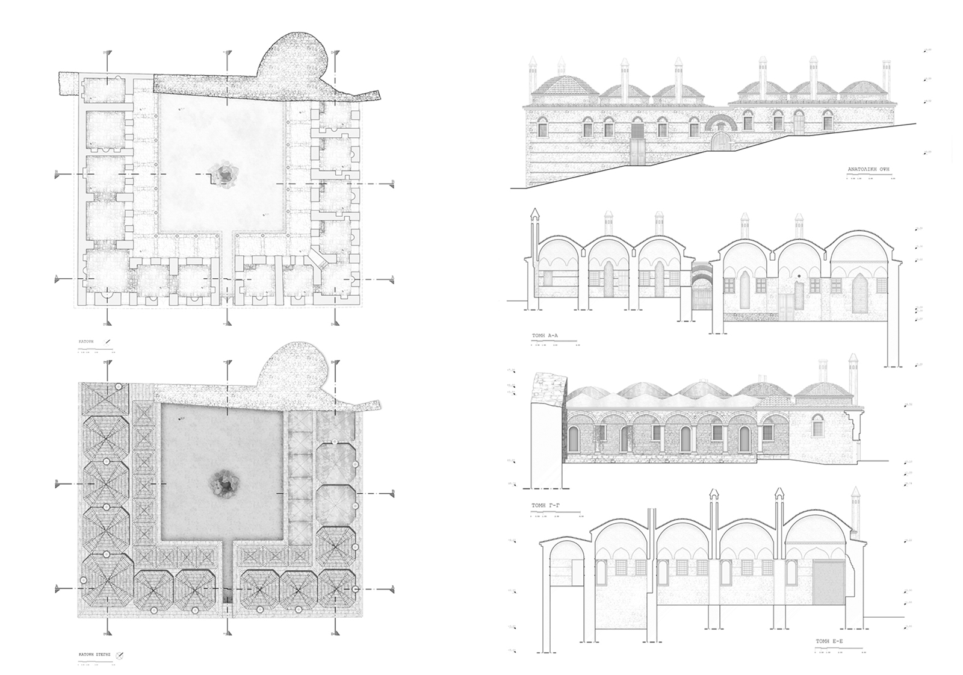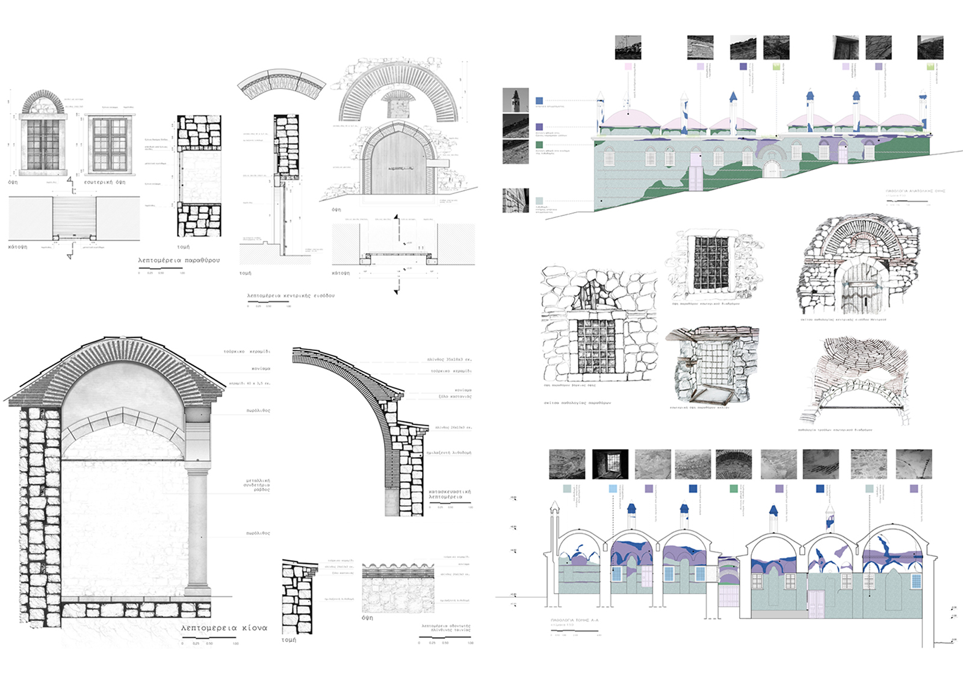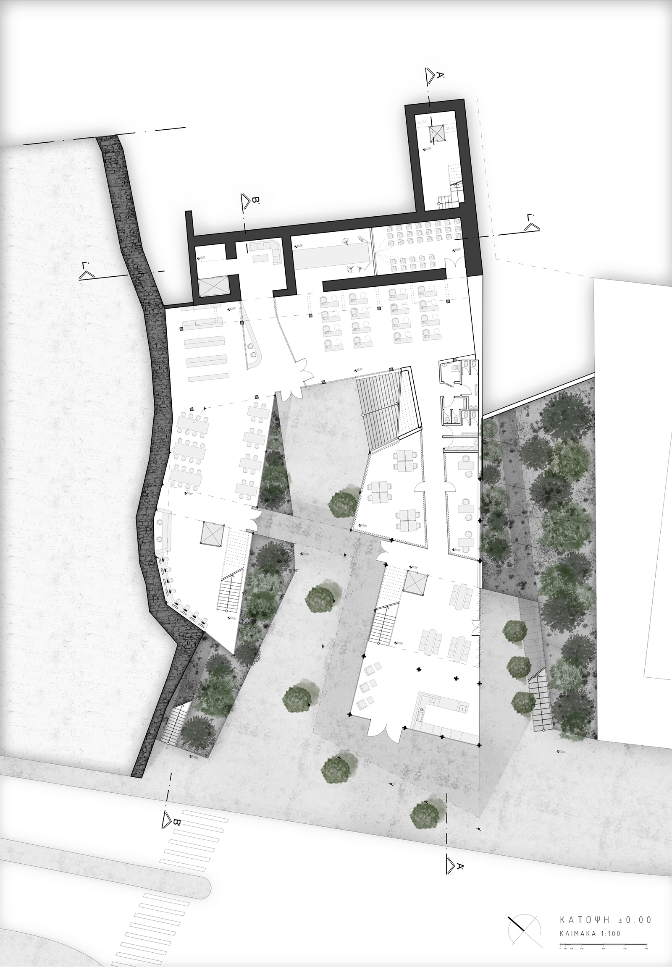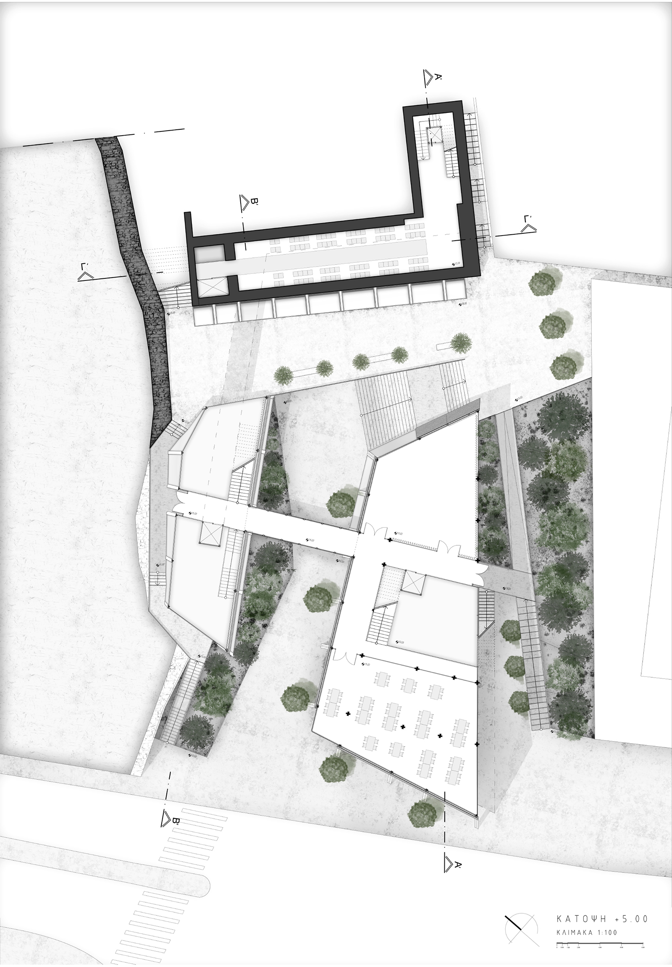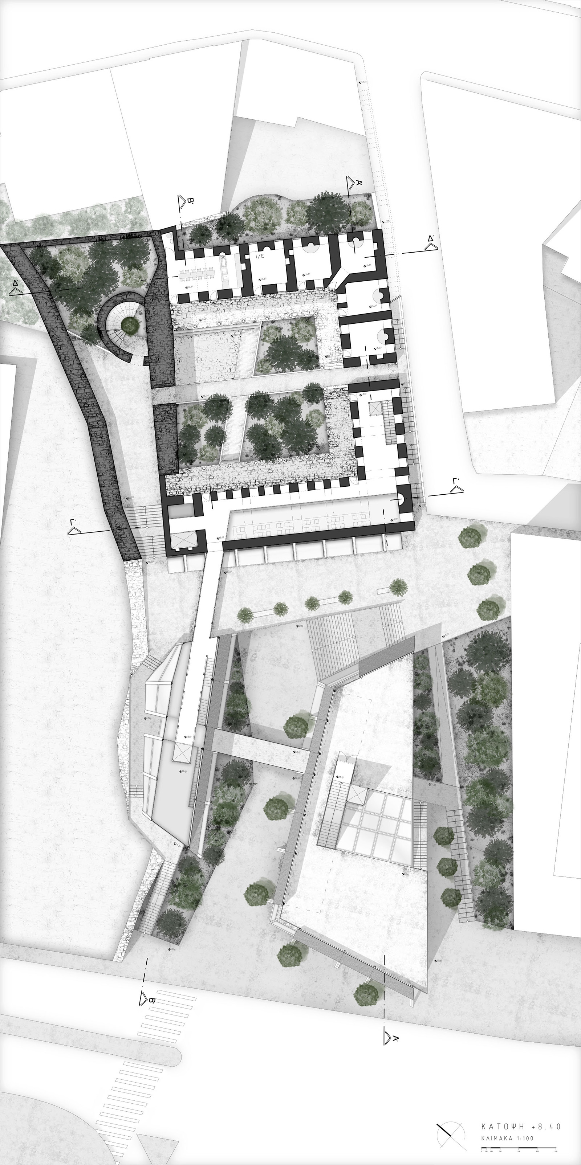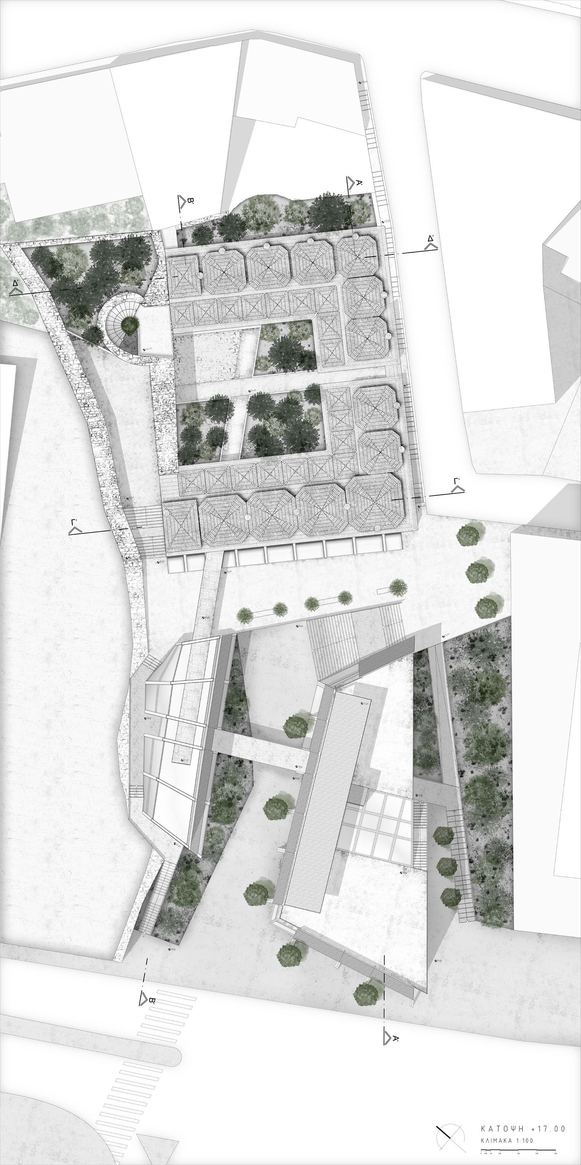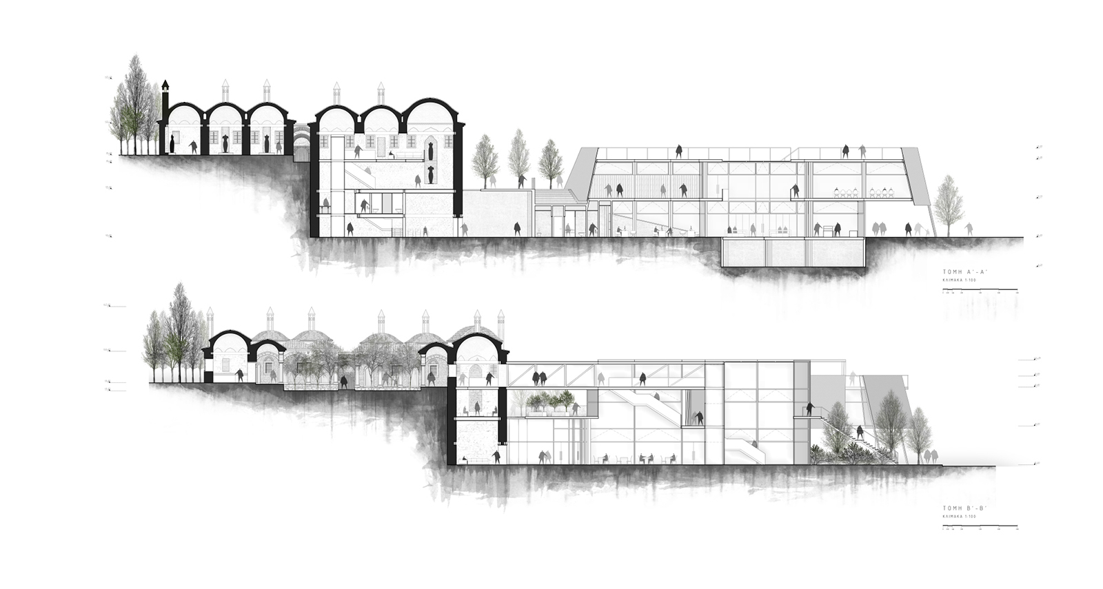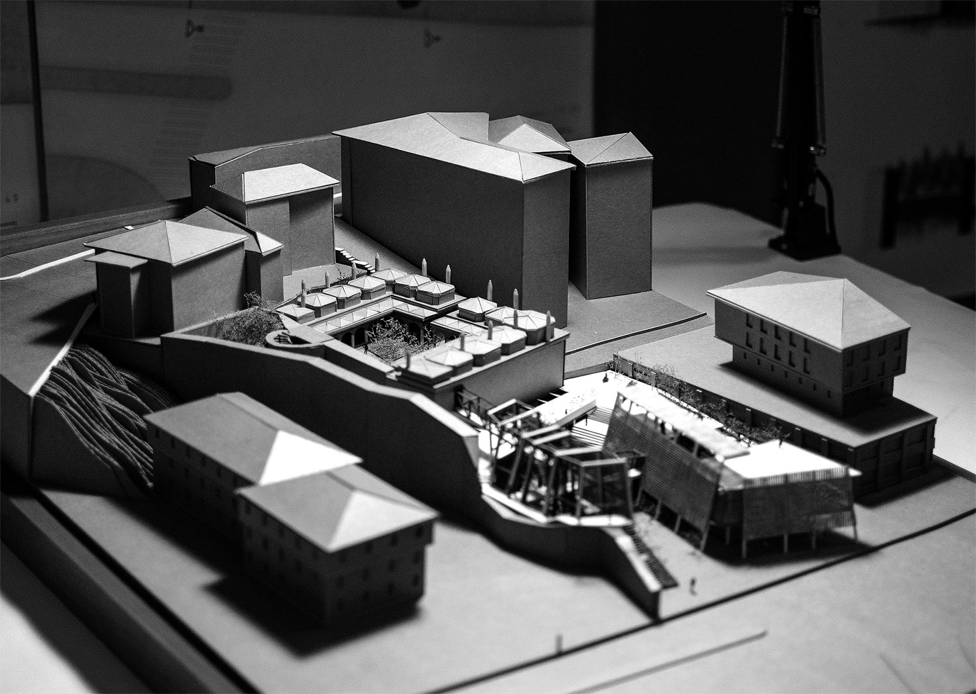In the 17th & 18th century, the economy of Kastoria flourished due to the artisanship of fur, as locals developed trade relations with foreign countries, such as Istanbul, Syria, Persia, Egypt and Russia. Today, Kastoria’s trade relations are developing mainly between Russian, China and Italy. Fur has always been a key element of economic prosperity and stability in Kastoria. Today, however, the ideology of fur as a clothing material is increasingly discarded, creating significant economic instability for the area, which results in an essential need for adaptation to the circumstances of the modern era.
The proposal of this thesis focuses on the “disorientation” from fur as a clothing material by taking advantage of the existing technical and commercial background (craftsmen, designers, commercial relations and exhibitions). A key tool to achieve this goal lies in educating young people in alternative techniques of fashion design and therefore in the establishment of a fashion design school.
Madrasa (Medrese) of Ahmed Pasha was built in the first half of the 18th century and served as a Muslim seminary. The Ulama (Islamic scholars) who studied at Madrasa, were taught reading and interpreting the Koran, history and religious law.
The students lived inside the seminary and were not allowed to leave, which is boldly reflected in the architecture of the monument, as privacy and introversion are strongly preserved. The floor plan is characterized by 2 wings in P arrangement, which are closing on the Justinian Wall. This creates an introverted courtyard accessible from the main entrance, which is the only entrance from Dioikitiriou Street. Around the courtyard there is a covered corridor, which is supported by 17 columns and consists of 19 small domes. The building consists of 14 independent spaces, each with a separate entrance and its own fireplace.
The main goal of city-level interventions was the decongestion of the monument from its densely built environment and the pedestrianization of a part of Dioikitiriou street. An important element in the promotion of the monument is the excavation of the Justinian Wall next to the Madrasa and the installation of an open-air experiential path on and by the Wall.
Various exhibits are located in the Madrasa - specifically the fashion show area is located on the south wing of the monument, while small stand-alone exhibitions are located on the north wing, along with a permanent historical exhibition and a cafe.
Two buildings are placed on the south of the monument, the fashion design school and the library. The school building consists of a central patio - where the school’s cafeteria is located -the big classroom, a multipurpose space for activities and events, a lecture hall for screenings, a workshop / atelier with big desks, drawers and sewing machines, administrative functions and teacher’s offices.
The library building, which is located across the school building, operates autonomously and individually from the rest of the synthesis, with the purpose of being used by students and visitors. At the first-floor level, an interior corridor connects the school building with the library, while at the second-floor level, a similar corridor connects the library with the south wing of the Madrasa.
The aim of the design is to allow the visitor to move throughout the monument and the buildings in front of the Madrasa. This approach creates a direct interaction between the public and the private space by creating many public movement flows across the Monument and the additional buildings, but also by uniting the building volumes through interior spaces at each level of the synthesis.
Photography: Christina Evangelopoulou

