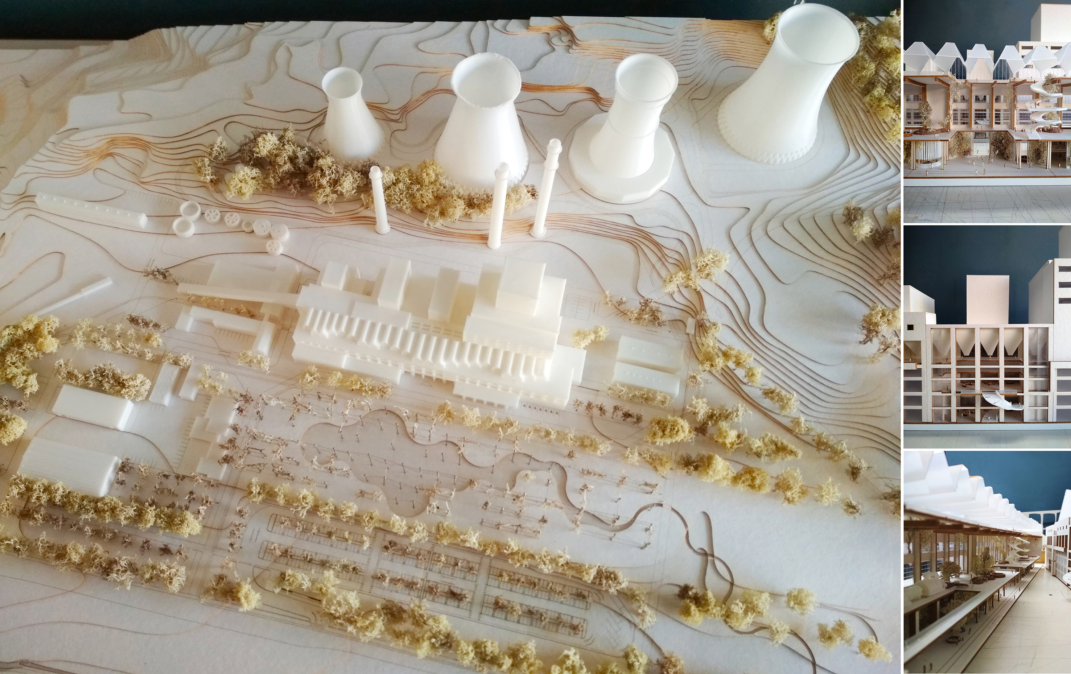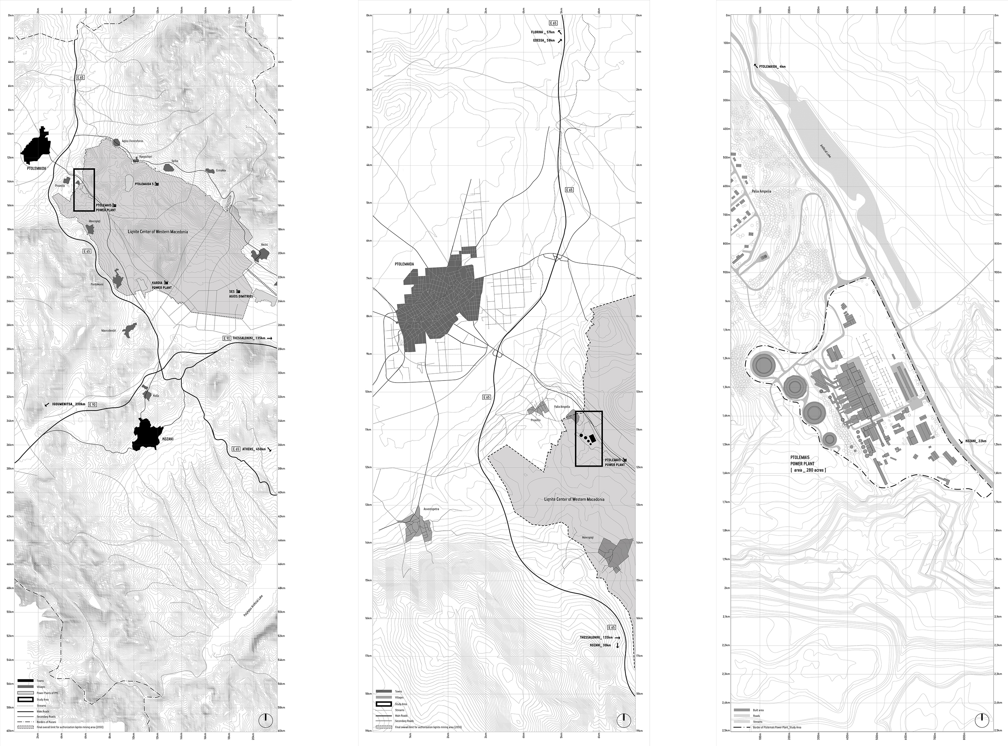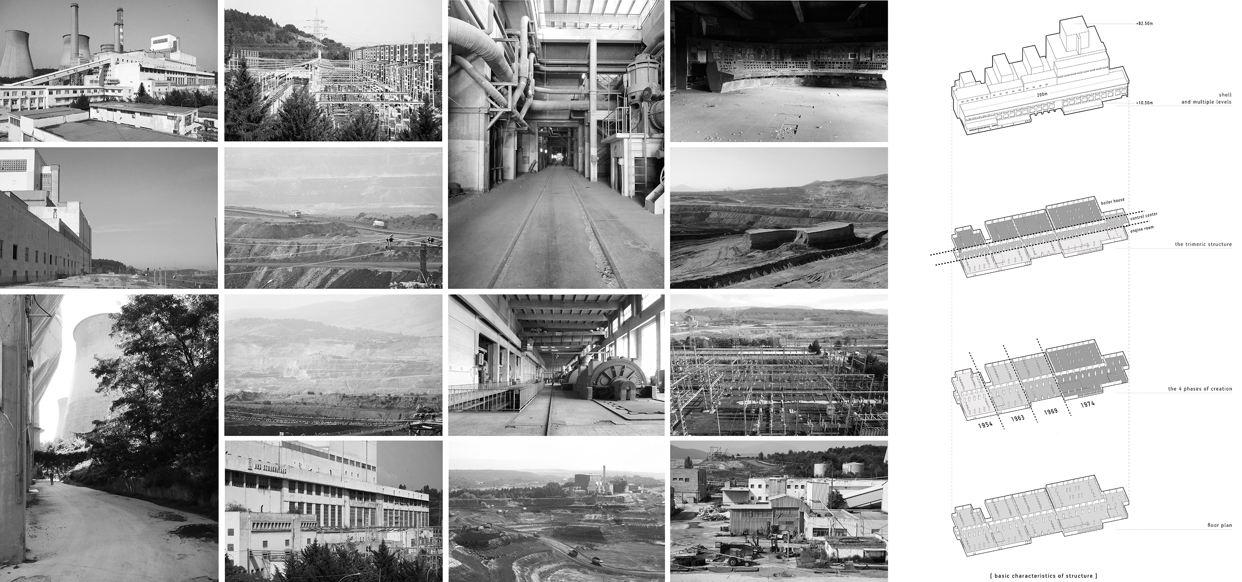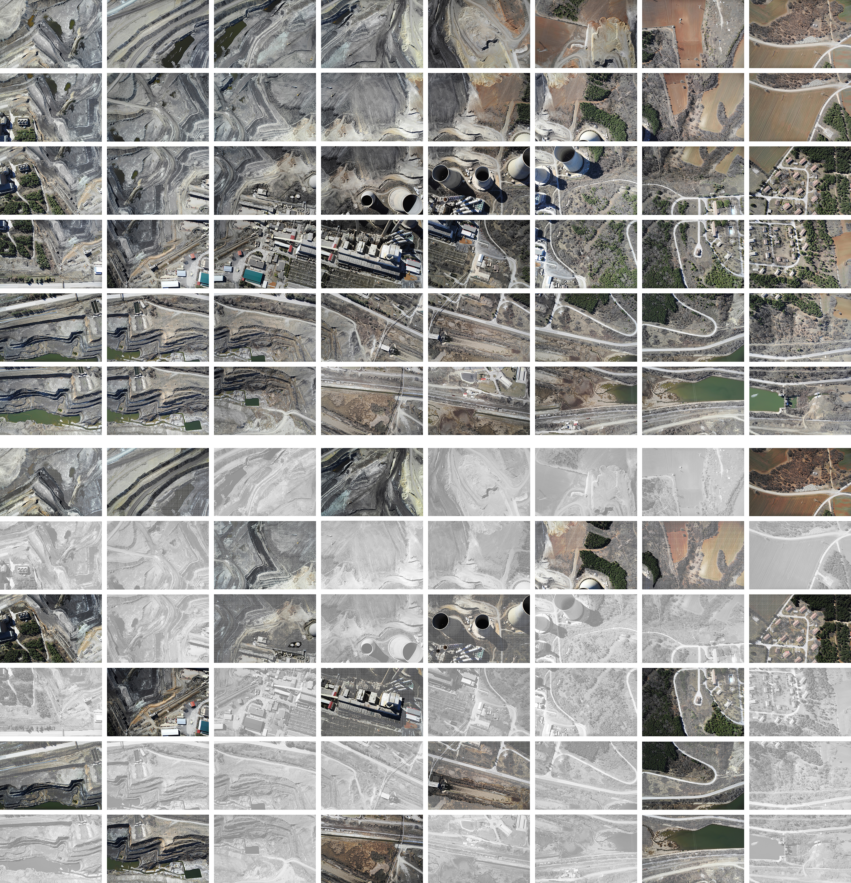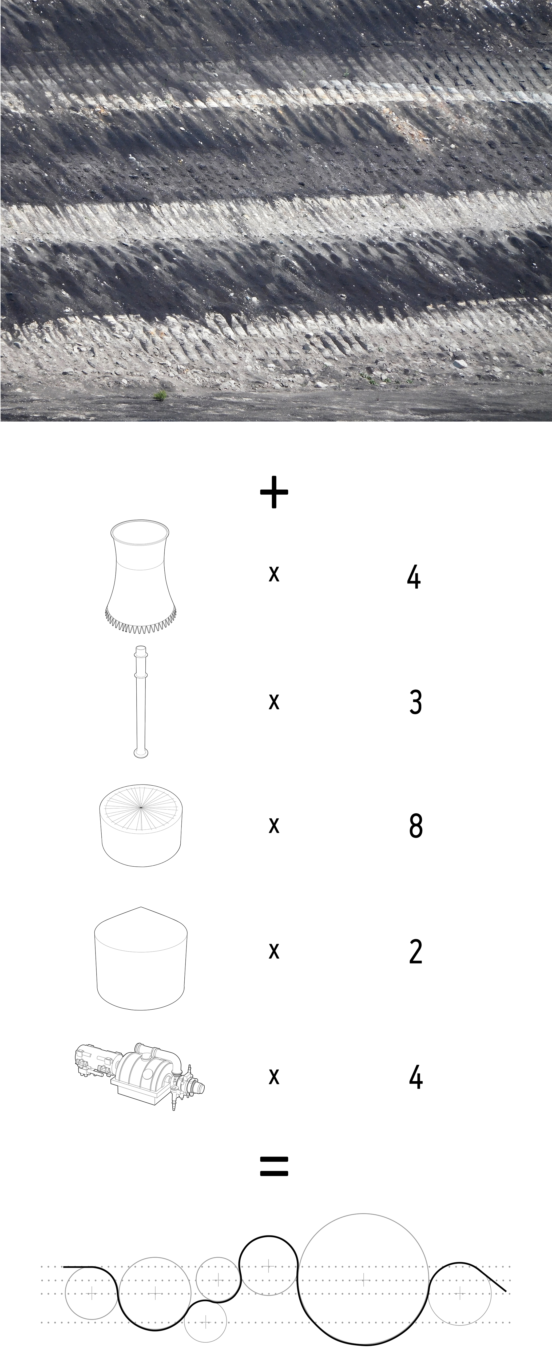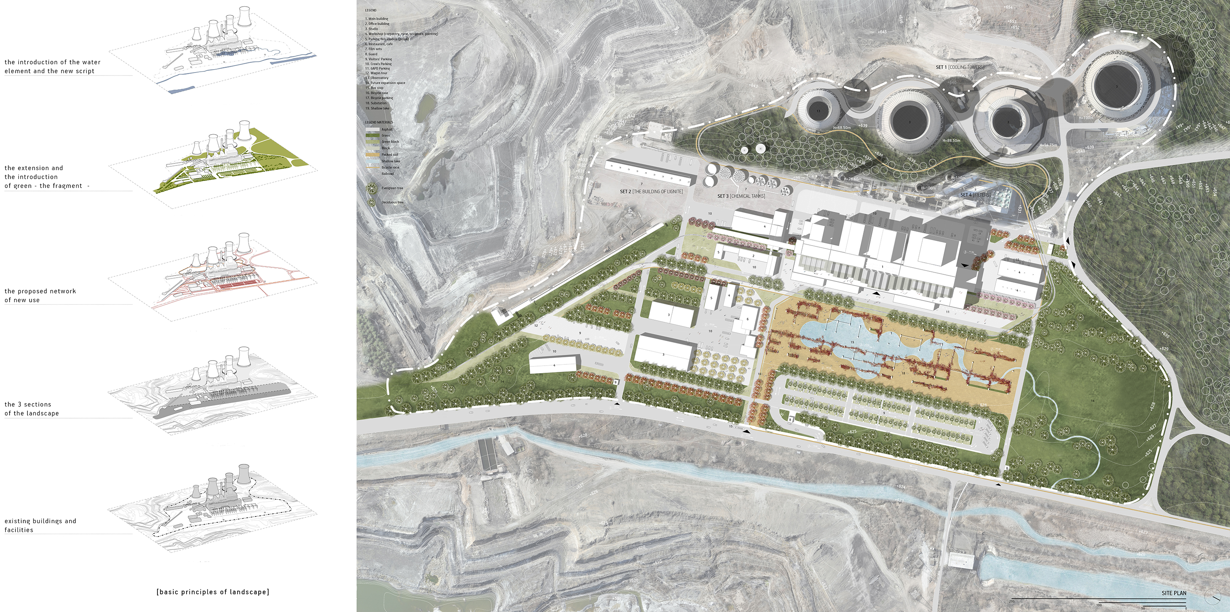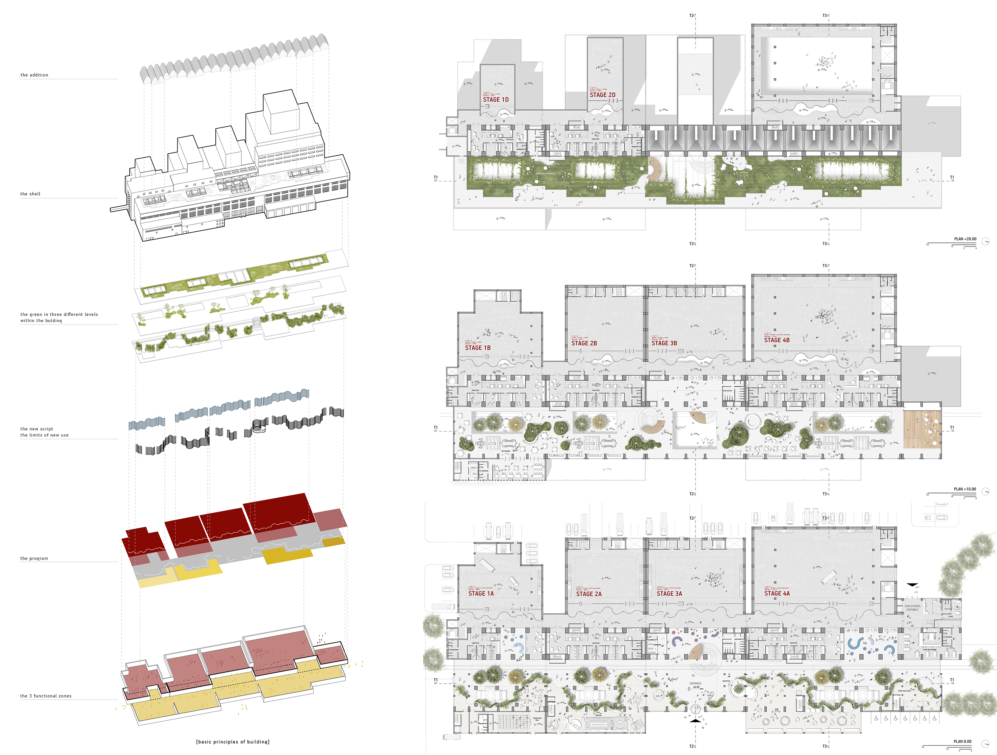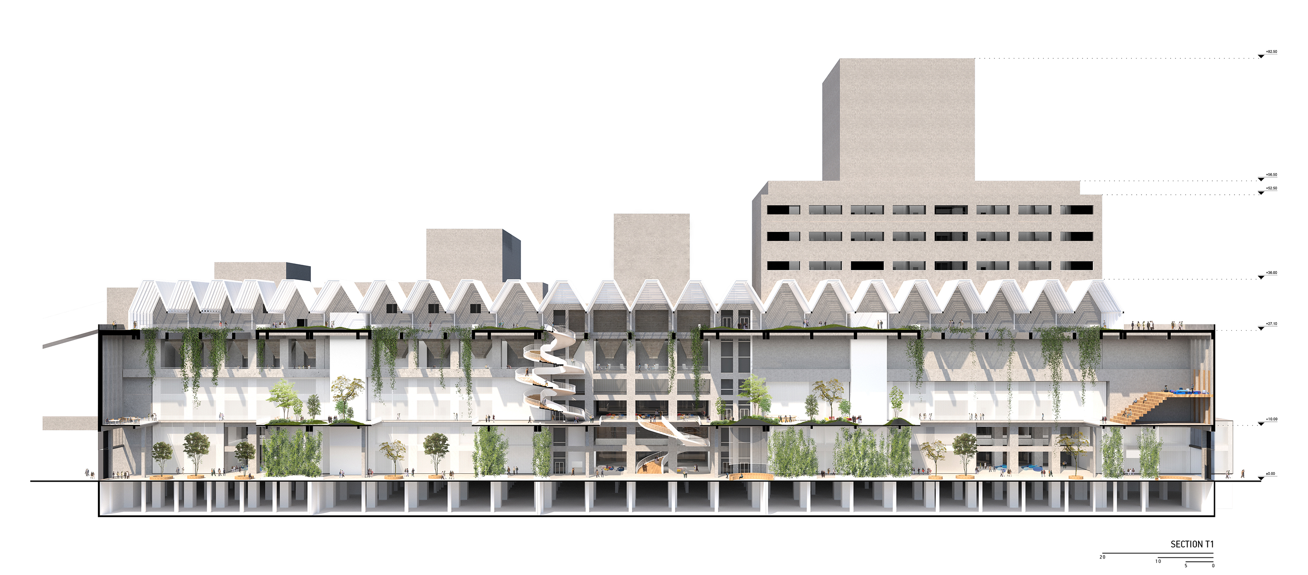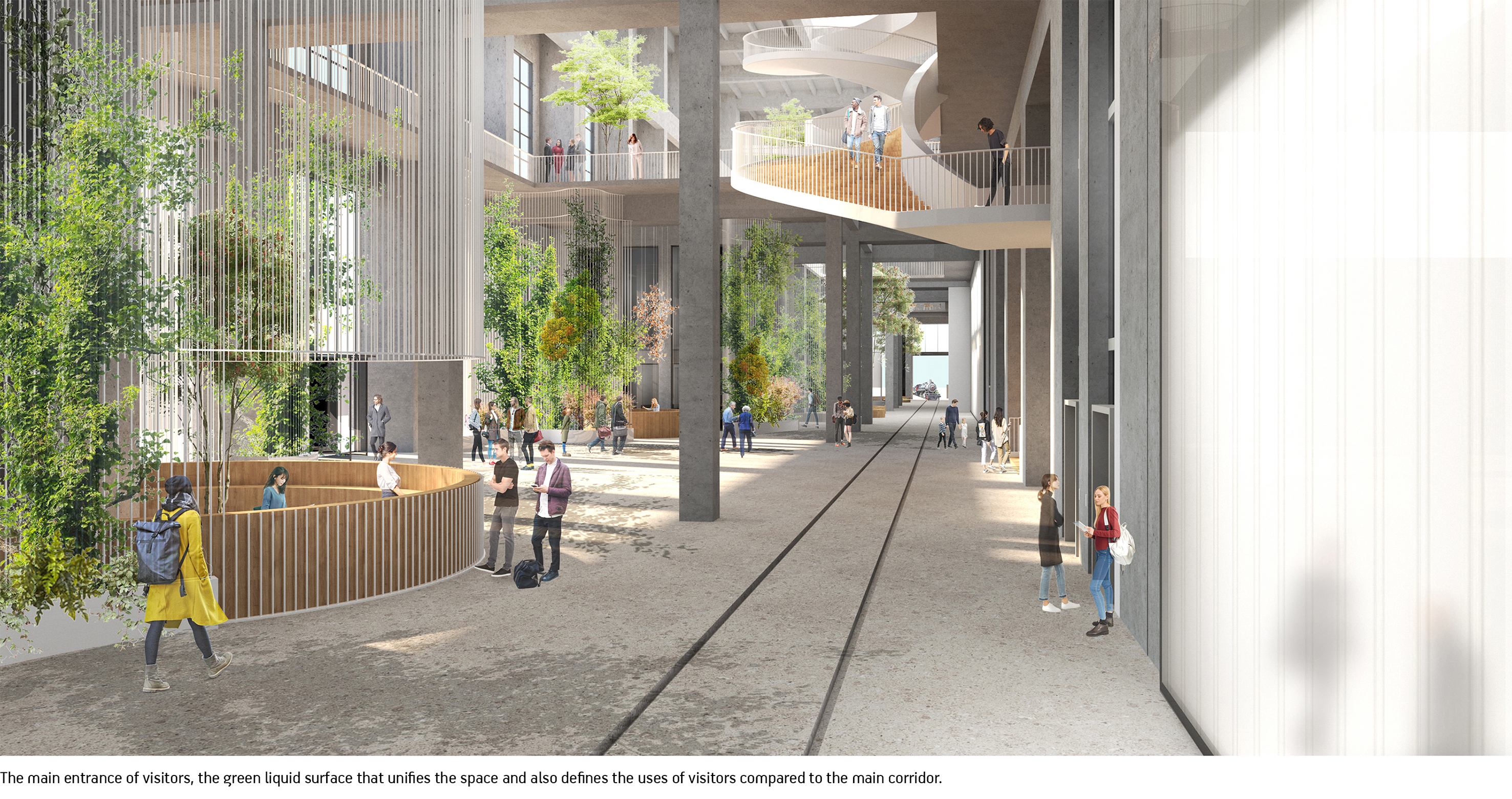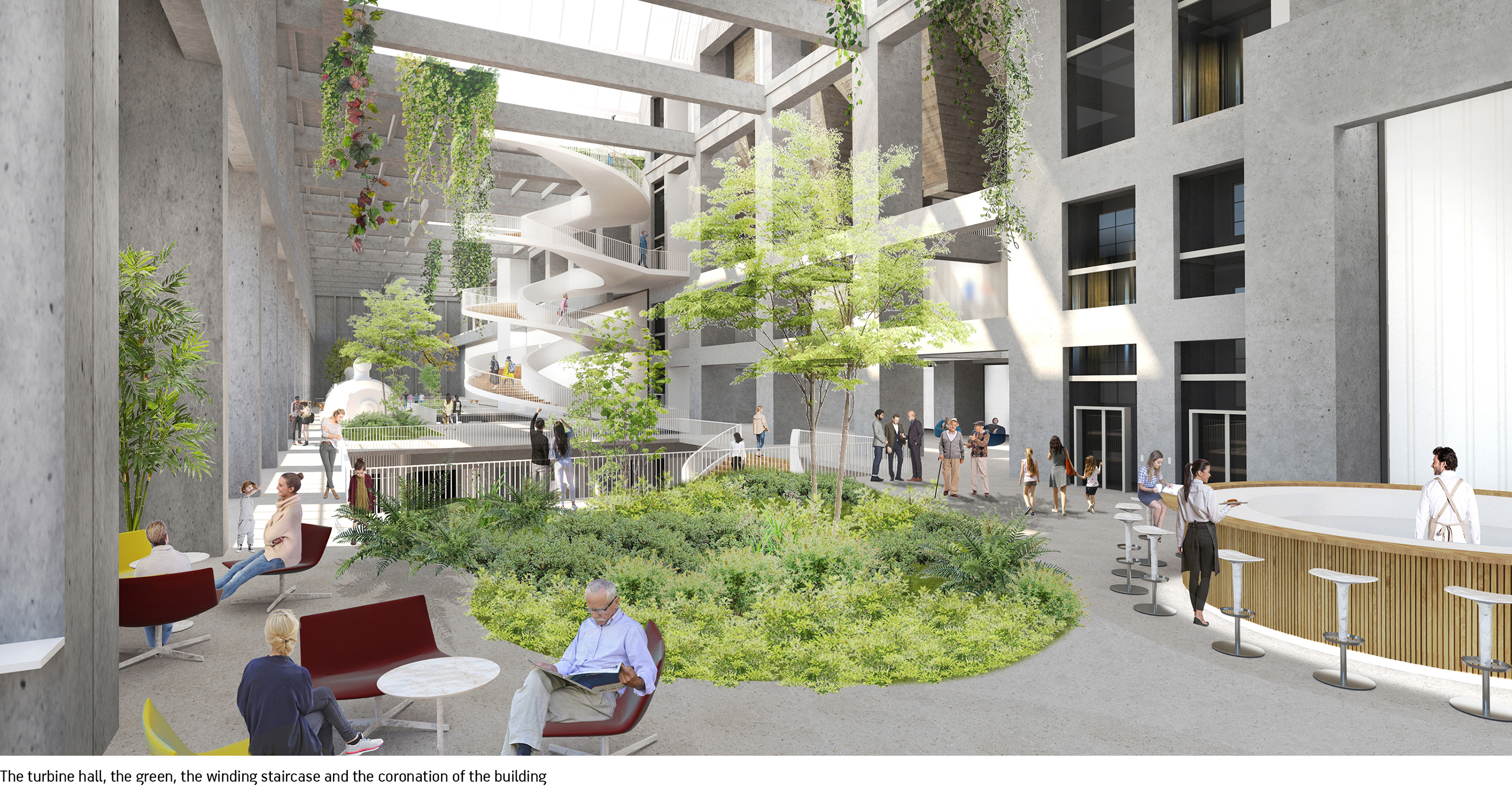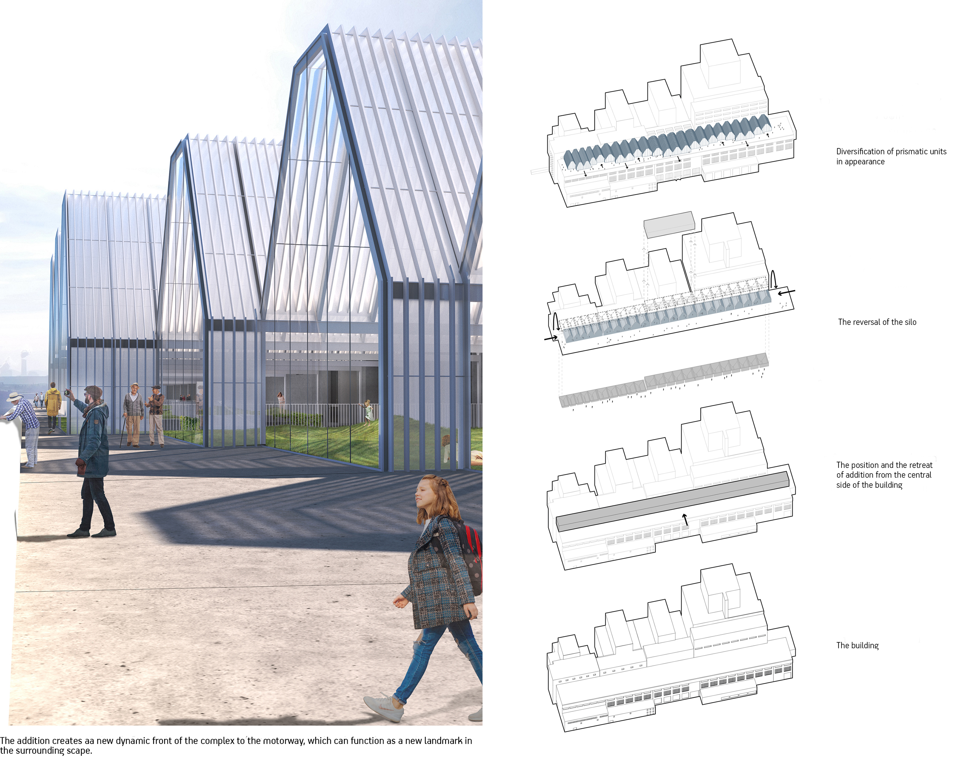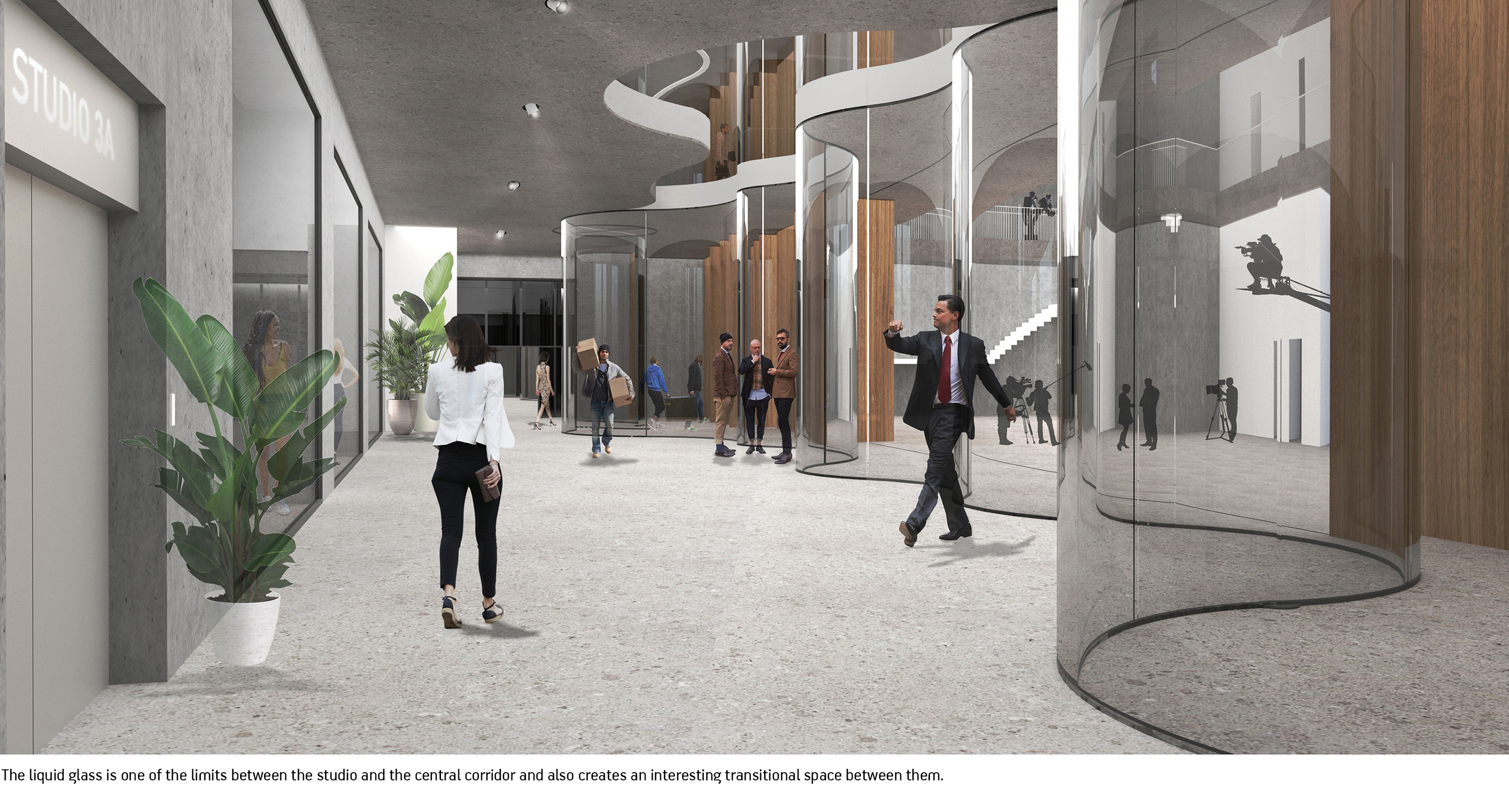This diploma design thesis deals with the development and conversion of a former power station of PPC in the lignite basin of Ptolemaida into world-class film studios, unique in Greece and worldwide, because of the unique landscape of lignite mines and facilities to be offered for film productions.
The lignite center of Western Macedonia (L.C.W.M.) is one of the largest lignite centers worldwide, about 160.000acres, within which three of the five large power plants of PPC (Public Power Corporation) operate today. The Ptolemais Thermal Power Station is one of three, created in 1954, being was the first station of electricity nationwide. However, the operation was discontinued in 2014, after a fire, leaving behind an industrial ruin, and at the same time an industrial monument to the heritage of Greece. The importance, influence, footprint, features and typology of this building were the inspiration for the conversion of a power factory into a film factory, assigning new meaning to it, reinforcing historical memory and adding this complex to the architectural map of Greece.
The extent of lignite mines of Ptolemaida is constantly changing and growing rapidly, following the energy demands and human needs. The need for energy resulted thus in the creation and development of large areas of power stations and along the production line needs to have acquired their character and their typology as architectural types. The PtolemaisThermal Power Plant, being the first factory of PPC nationwide, was gradually built in 4 phases and maintained the basic characteristics of the typology of this building type, the trimeric structure (boiler, control center, turbine hall). As a result, until today, these characteristics are a set of very large dimensions, covering 14.893t.m, with a total built area of 67.160t.m., length 200m., a minimum height of 10 m. and maximum 82m, with multiple different levels inside and outside.
The lignite basin of Ptolemaida is the definition of the natural - human dipole in many scales. The main difference is that nature is a diverse but continuous area, while anthropogenic environments are considered landlocked sets, which are either involved in this continuity or they interrupt it. The lignite basin is an interruption of nature, a fragment in it, so much that it has managed to become a unique landscape, giving a particular footprint in the region, in which large areas of power plants now become individual fragments. The PtolemaisThermal Power Station is one of them. Located at the boundary of the lignite basin, is surrounded by both the lignite mines, and the natural landscape.
The proposal maintains the concept of a dipole and is characterized by the creation of conceptual, programmatic and design contrasts, wishing to reverse the situation. Thus, in a purely industrial and orthogonal environment, nature is introduced with a new script that draws its inspiration and combines the linearity of the landscape with strong shapes which the station gradually added to it.
The land and the building receive the new use, while functioning as exhibits of themselves, addressed in both film crews, as well as to visitors. The new script and the natural element enter the building and its surroundings to ’talk’ with a tight grid and industrial environment. The typology of the building, the characteristics of its structure, the specific spatial qualities and spatial requirements of the new use help in the definition of functions and the separation of the two programmatic entities. The ‘green’ and the new script are the new elements that give a different character to the two main functions of the building, allowing the studio zone to acquire the character of a modern production area, while maintaining the character of a modern industrial monument in the visitors’ area.
The new addition to the building complements and contrasts at the same time. Inspired by the existing form of silos located inside the station –in the inverted sense-, it integrates all areas for visitors spatially and visually. The repetition of such prismatic units that compose the linear addition displays in a modern way the value of the industrial monument and its historical memory, while creating a new dynamic front of the complex to the motorway, which can function as a new landmark in the surrounding scape.
This project respects the importance and value of the building complex and through its reuse, it proposes a critical approach towards the future of the architecture of power.

