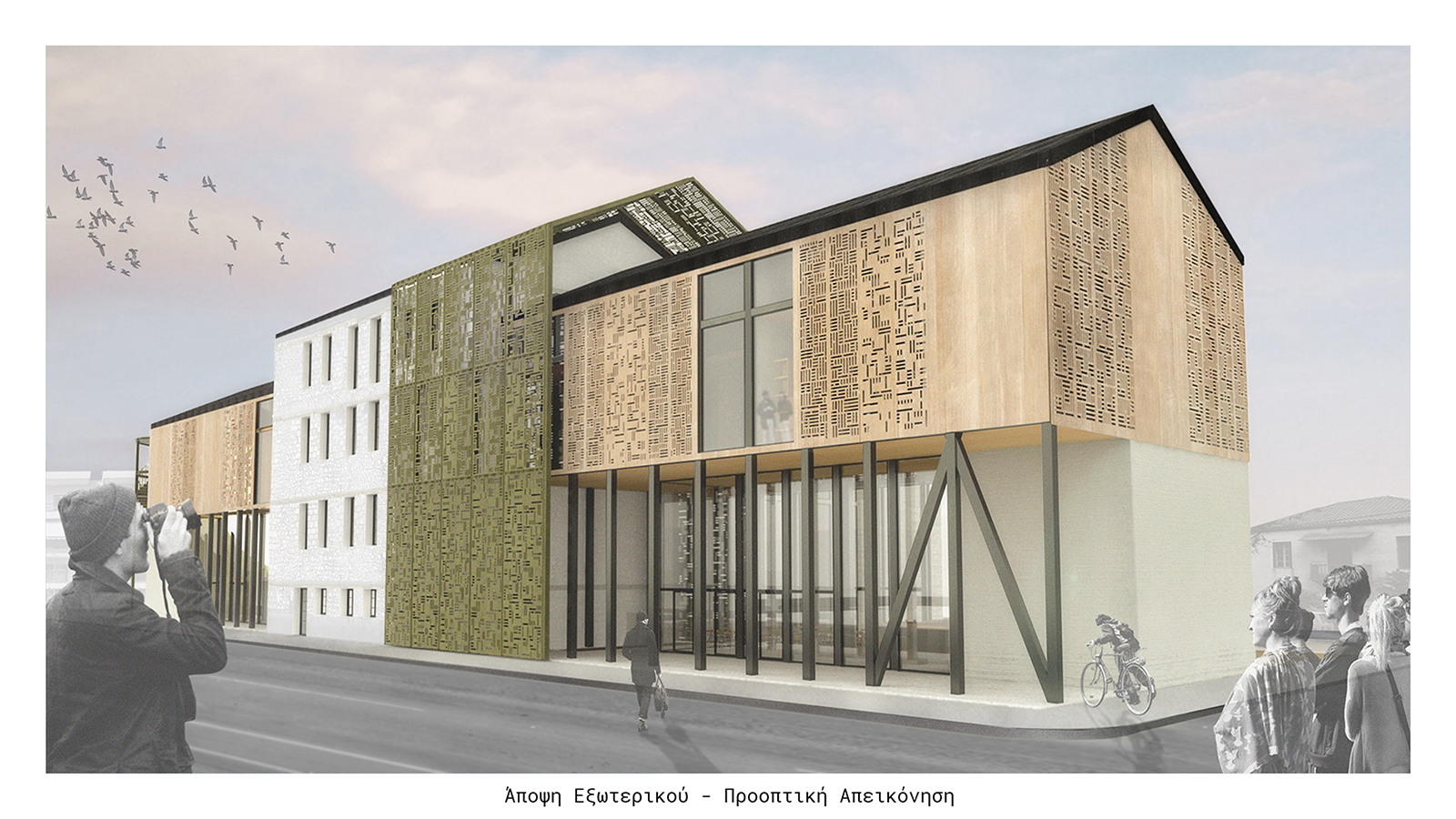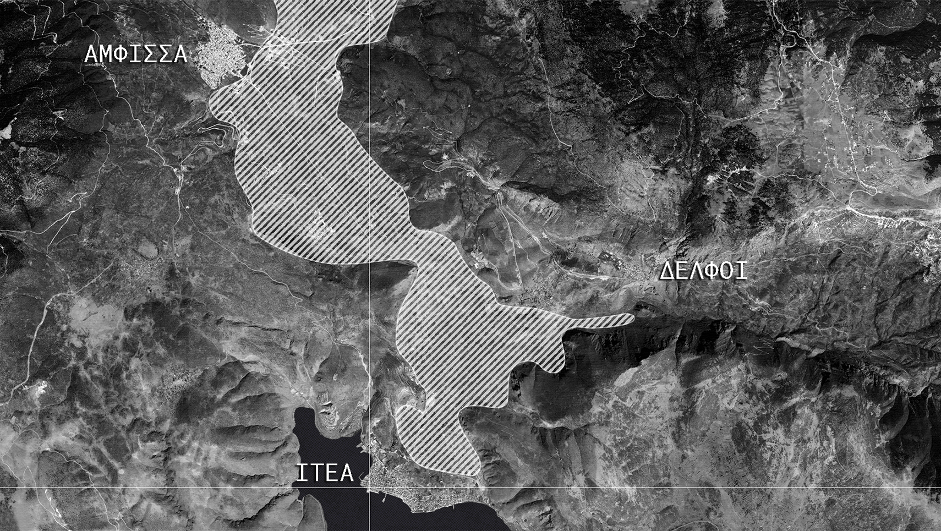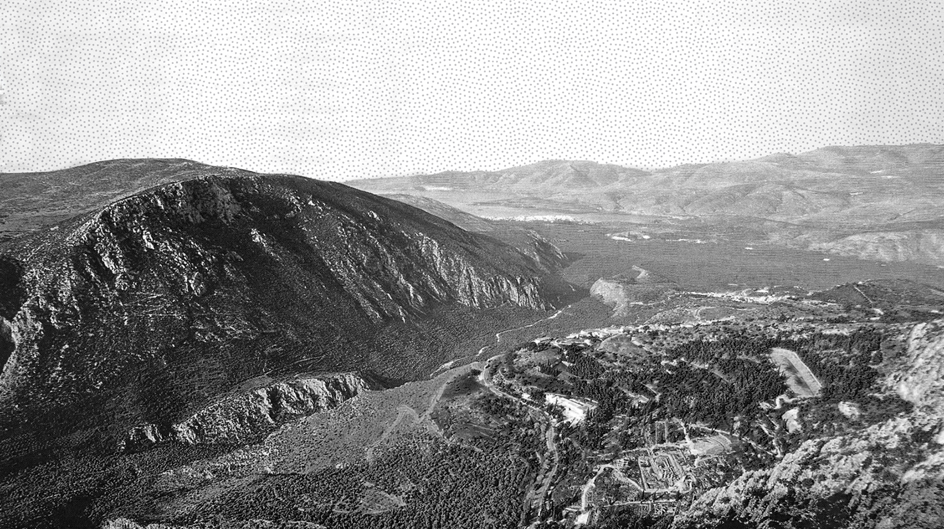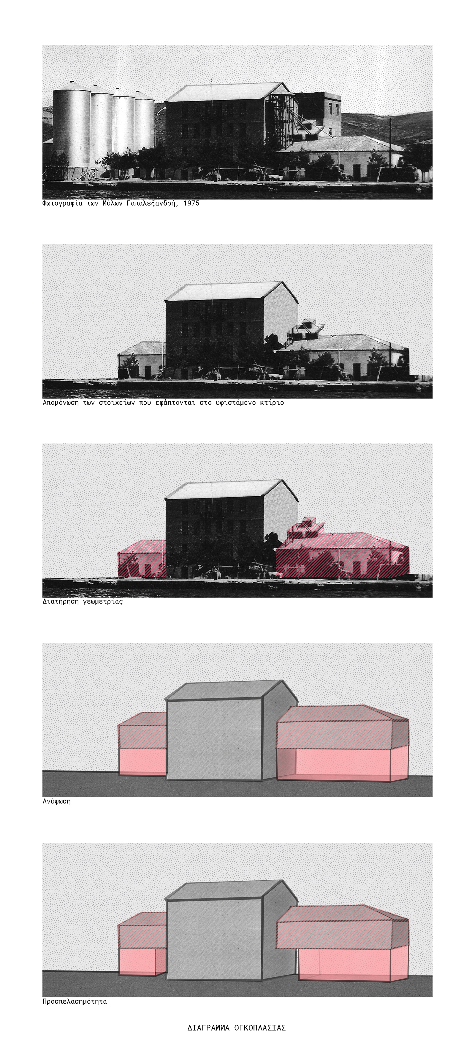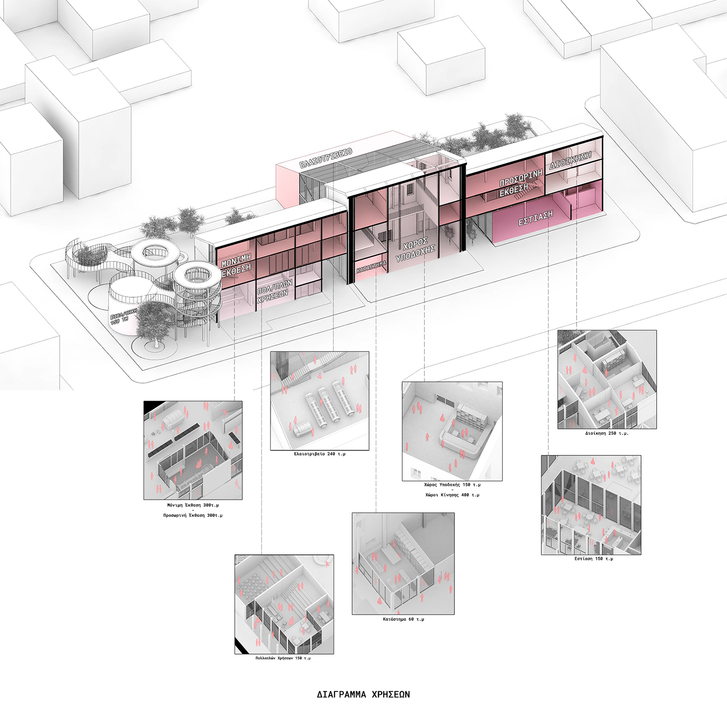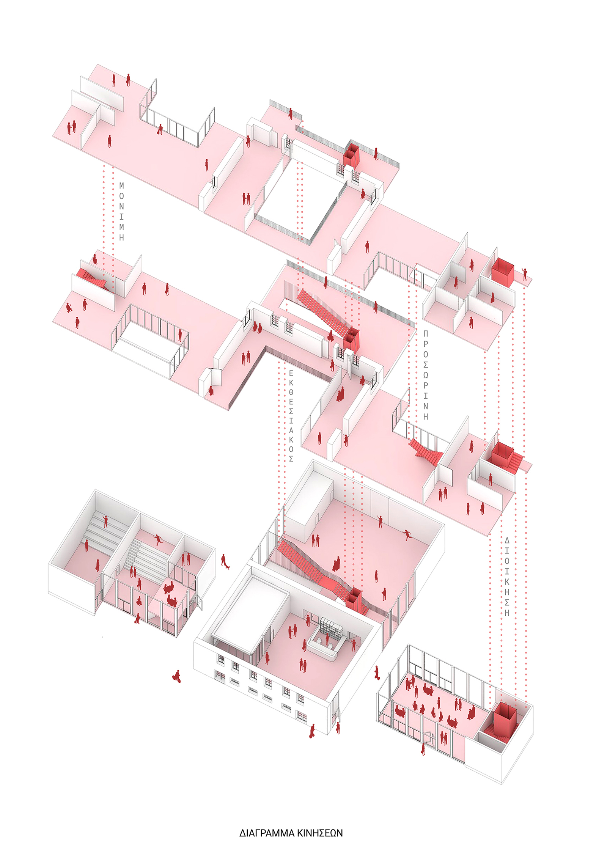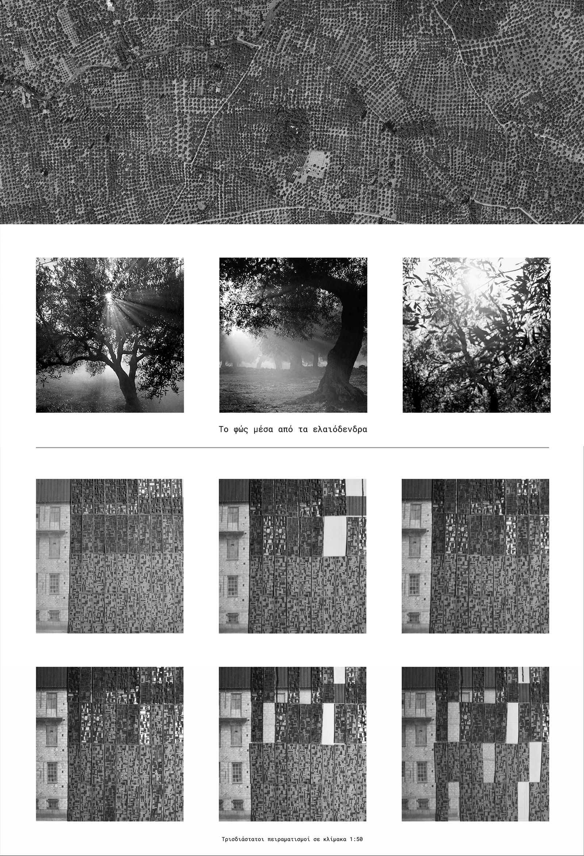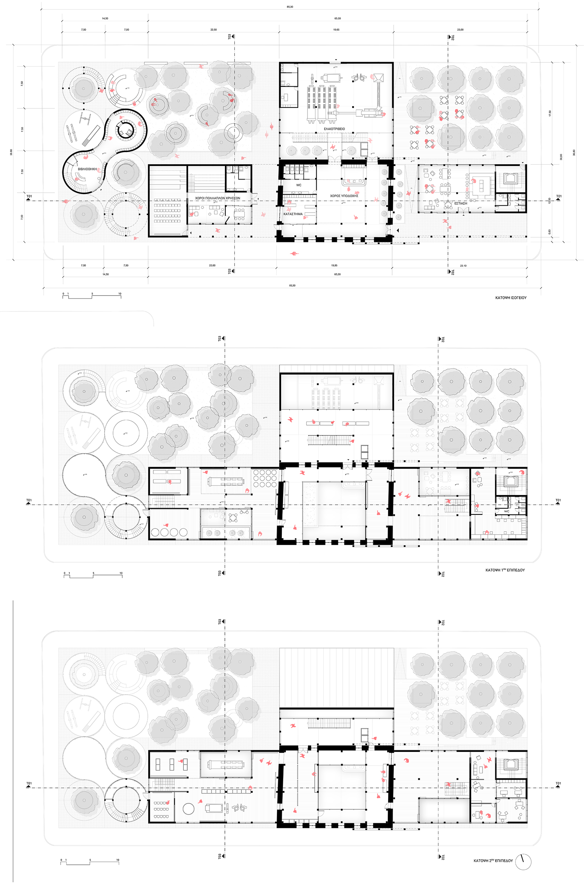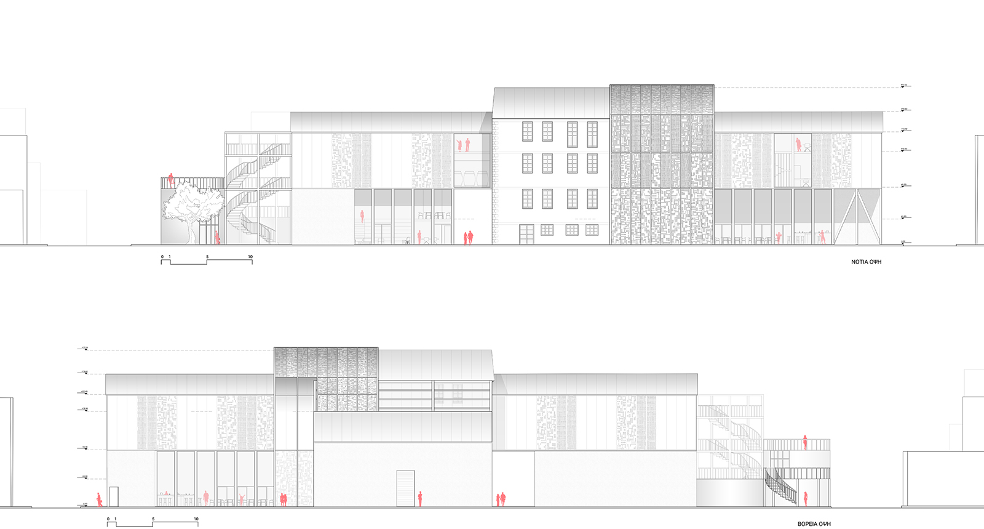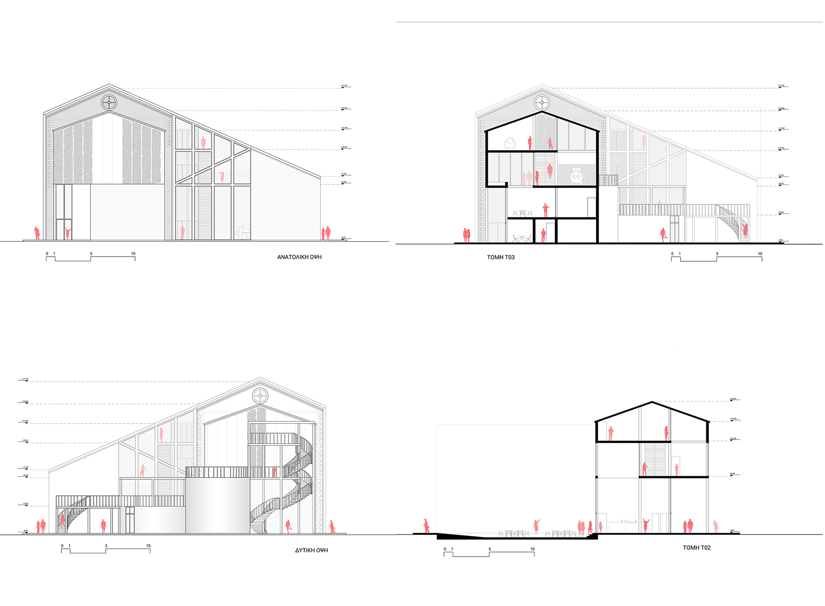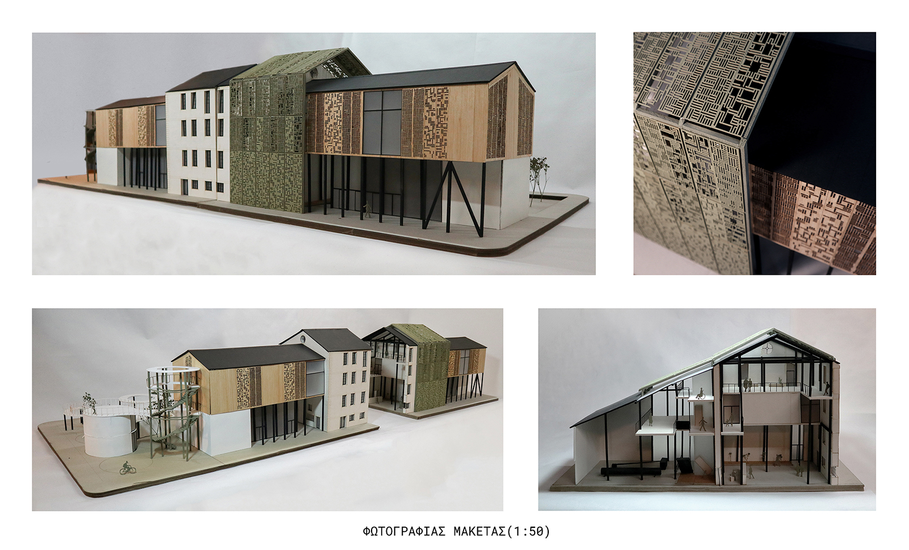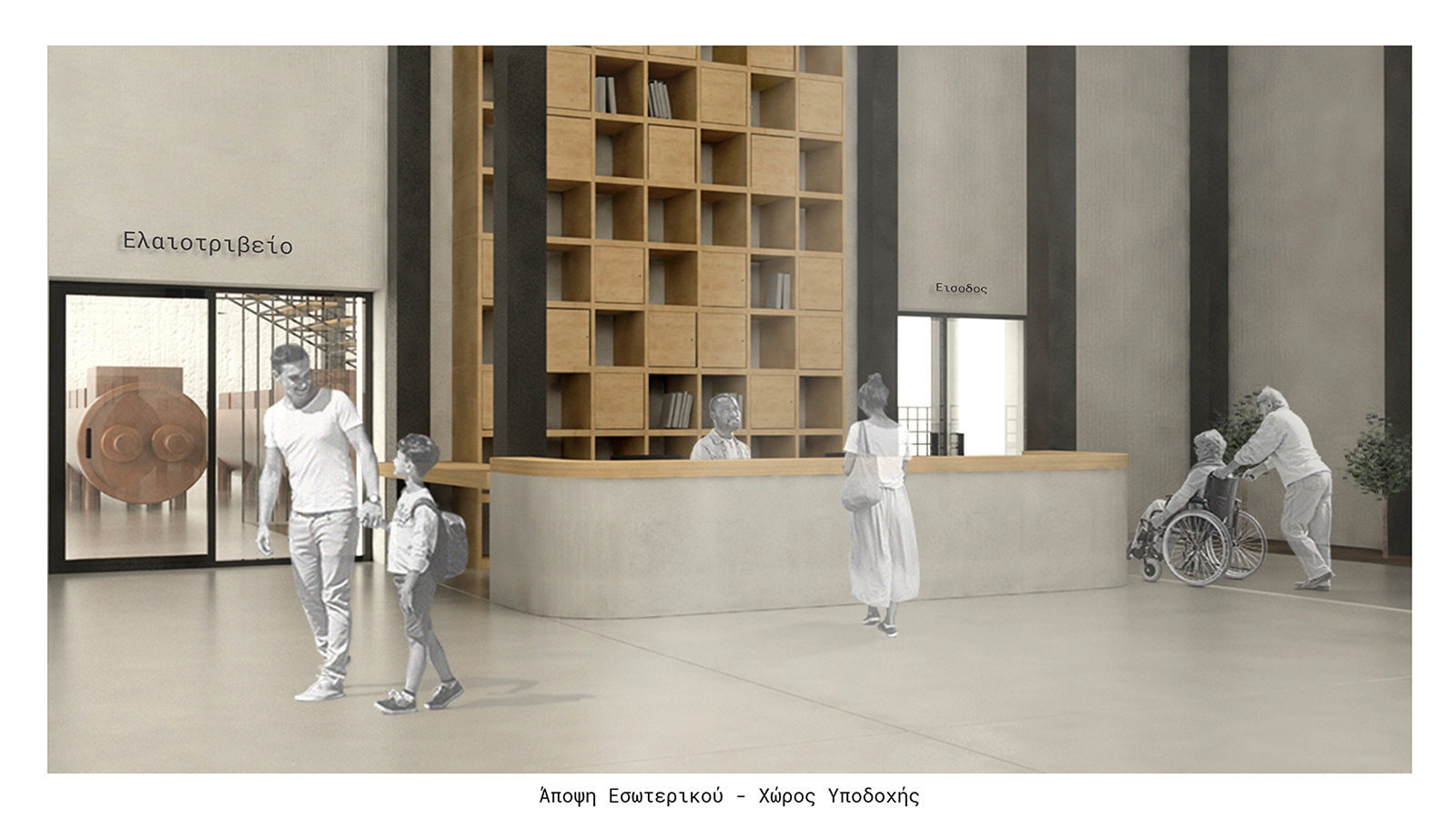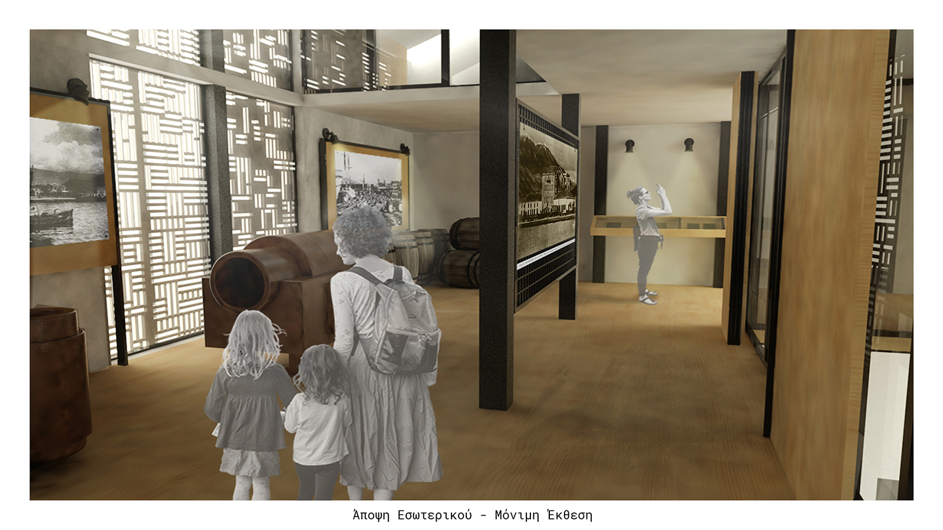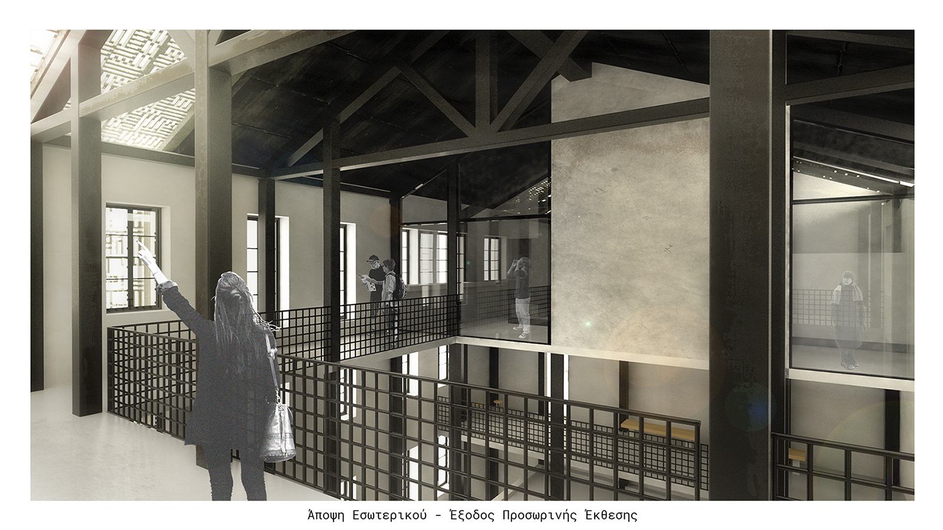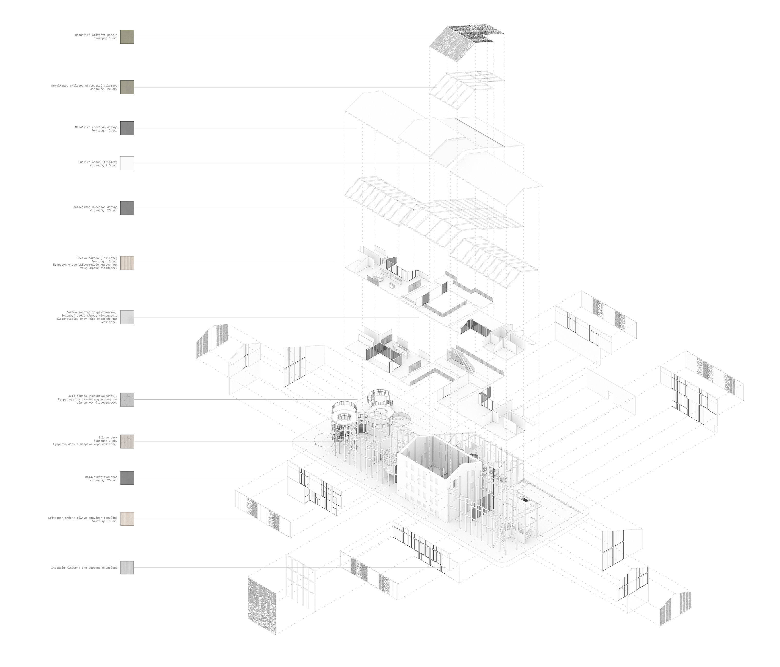The present Diploma Thesis studies the activation of Papalexandri’s Mills in Itea, Fokida. The new building complex is located on a plot of land, that over the years has played an important role in the commercial development of the region, always maintaining its contact with the olive production, and thus the olive grove. The Delphic Landscape, which forms part of this area of intervention, extends from the archaeological site of Delphi to the town of Itea and beyond its cultural status, it is affecting the daily lives of locals as half of its area is covered by the Amfissa’s olive grove. Therefore, the choice of using this land as a Center for the Promotion of Olive Culture is an effort to combine the olive production with open activities, to both residents and visitors of the area.
Our aim was for the new composition to be a landmark of Itea and to incorporate the memories of the Mill and the wider region. For this reason, our design approach was based both on the sites past, the use and shape of the old complex design and the remaining three-storey stone building, as well as their future.
In our proposal, the geometry of the old complex is re-translated, making the basis of traffic organization, inside and outside the new building, clear and flexible. Our priority was the operational autonomy of public spaces, such as the library, dining areas, multipurpose spaces and the small, standard olive oil mill. These spaces were organized on the ground level, on the perimeter of the reception area, located in the remaining stone building. This allows the support of indoor and outdoor activities throughout the day, while enhancing the role of the landscape. At the same time, the creation of a small olive grove in the northeast part of the plot acts as an adjunct to the permanent exhibition. Respectively, the permanent and temporary exhibition are placed in direct contact with the central axis of the receptio. At the upper levels, the entrance of the temporary exhibition meets the exit of the permanent exhibition and vice versa, allowing the circular movement of the visitors.
As far as the morphological part of the composition is concerned, the perforation can filter out the daylight and enrich both the reception and exhibition areas with different qualities. So, once again we turned to the olive grove, this time looking for its geometric features, in order to create a pattern that we would use to the new shell. By studying similar examples and capturing the light through the olive trees, we began experimenting with rice paper and models. The new shell makes it possible to fully control the artificial lighting, as required in the design of exhibitions, while giving it a contemporary look at the face of the building. Therefore, the overall approach to morphology was based both on the experiential wandering in the olive grove and on the coupling of the old with the new use of the complex.
So, the present composition was created with the aim of integrating olive grove, olive and production, both in form, with the association of old and new, as well in the use. The multiple geometrical planes flowing through, the materiality of the wood and metal, and finally the atmosphere created by the path inside the building through the different qualities of light, are direct references to the genius loci.

