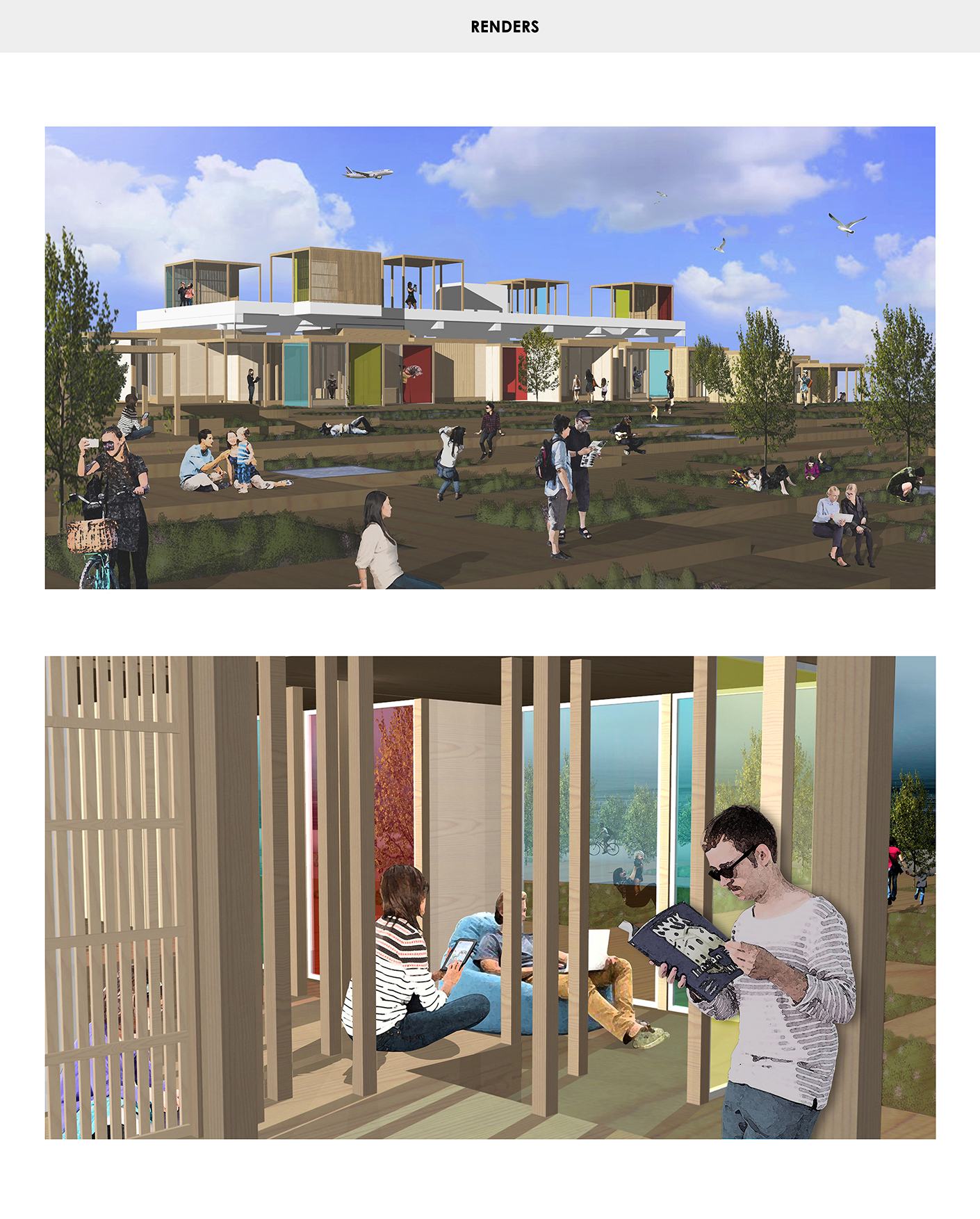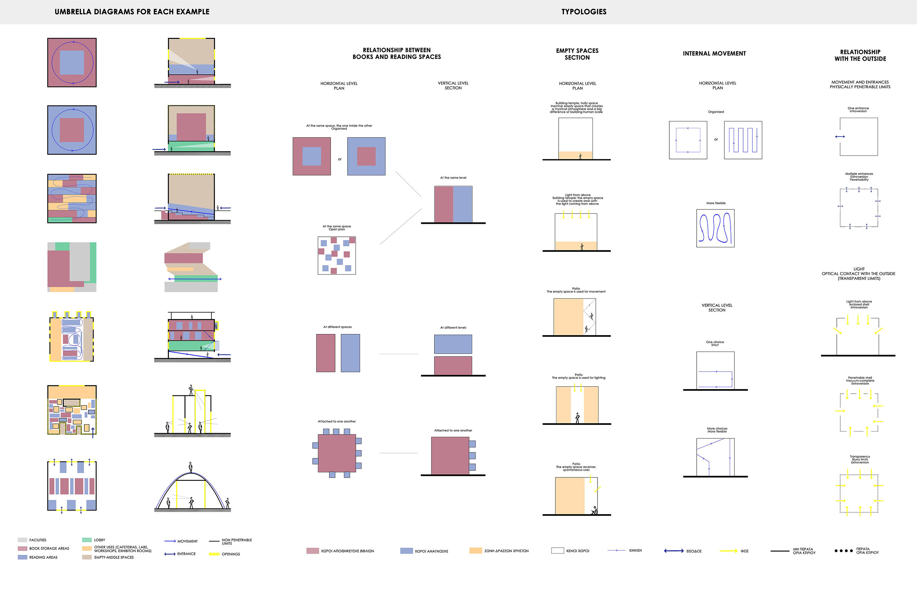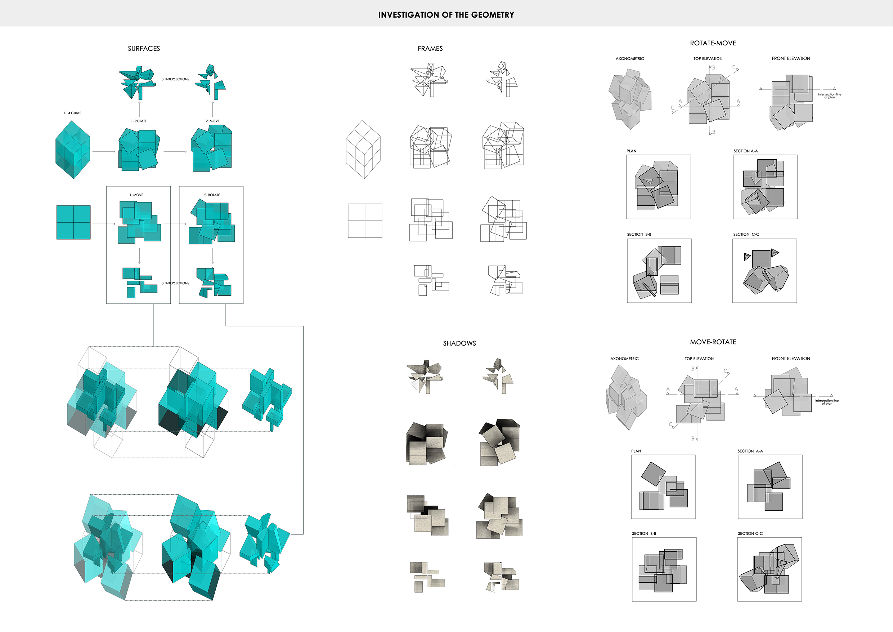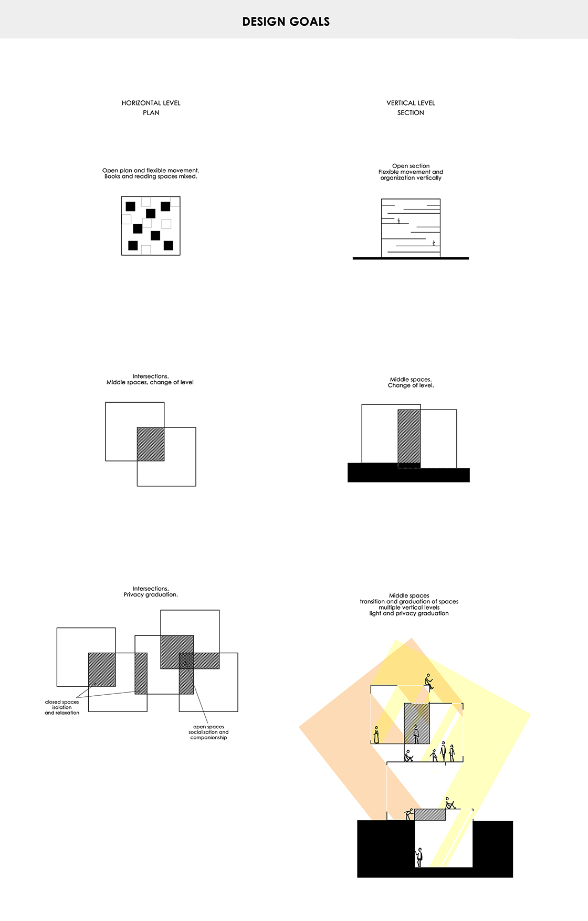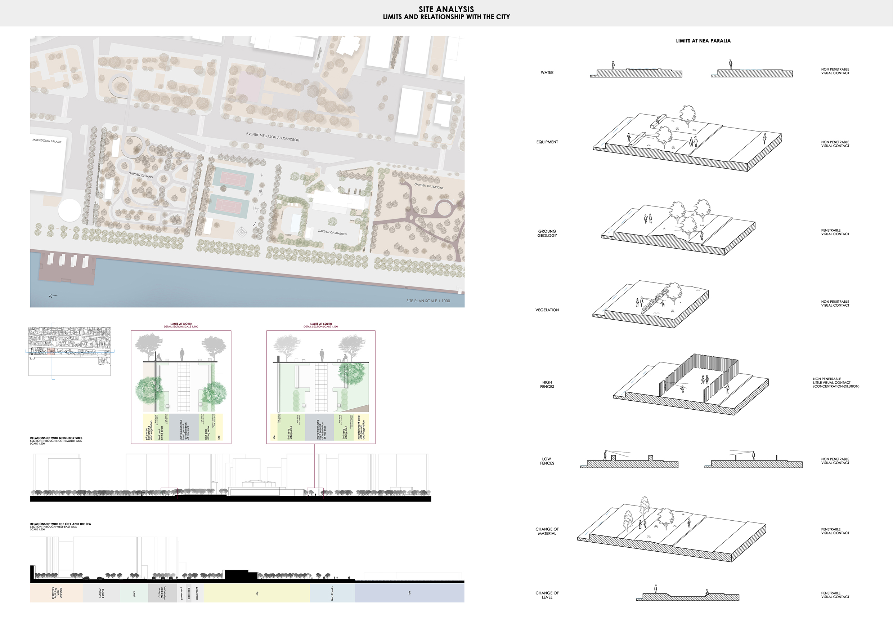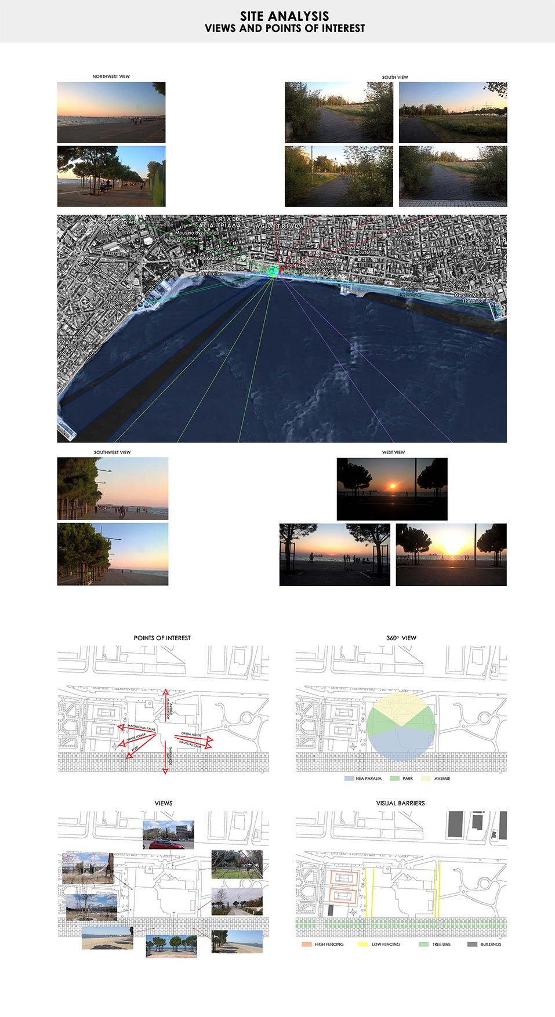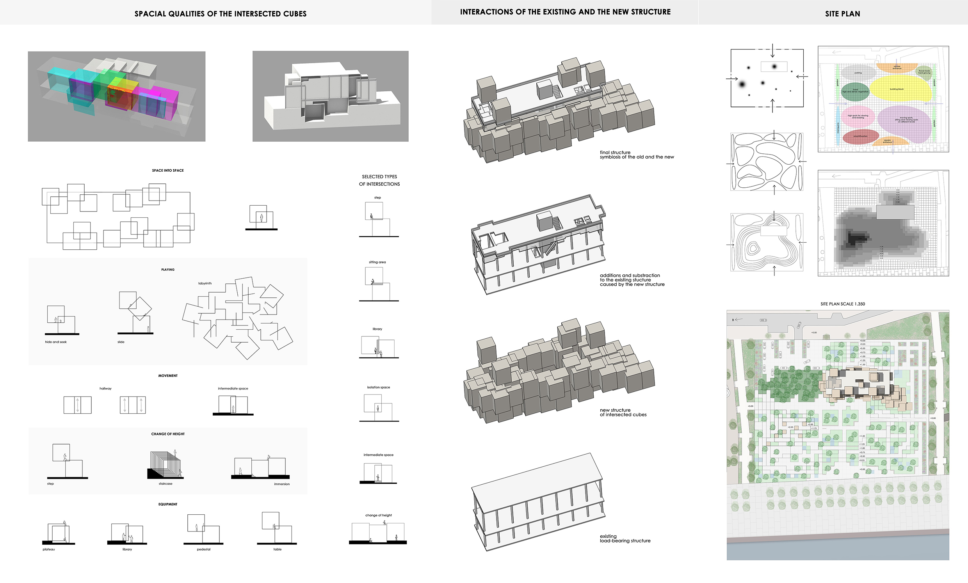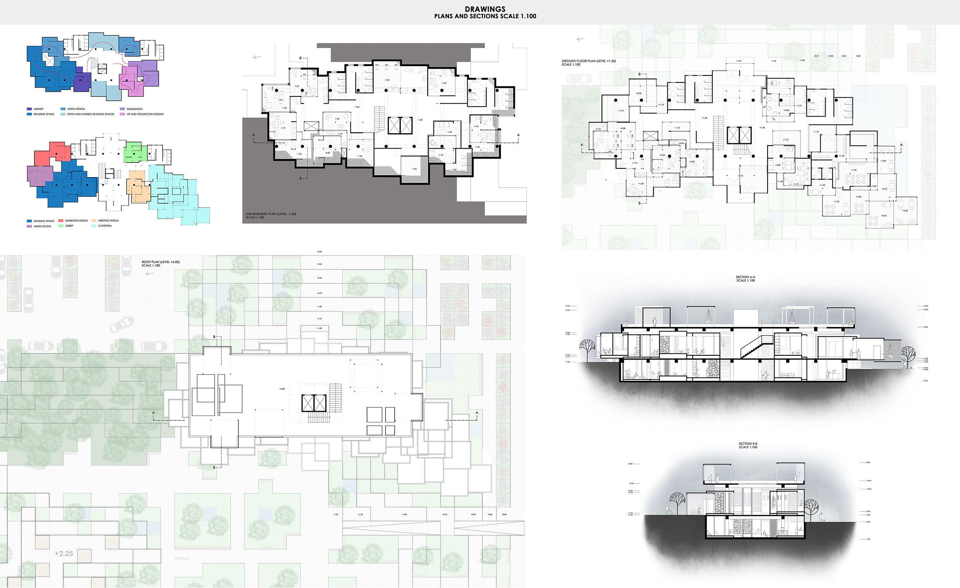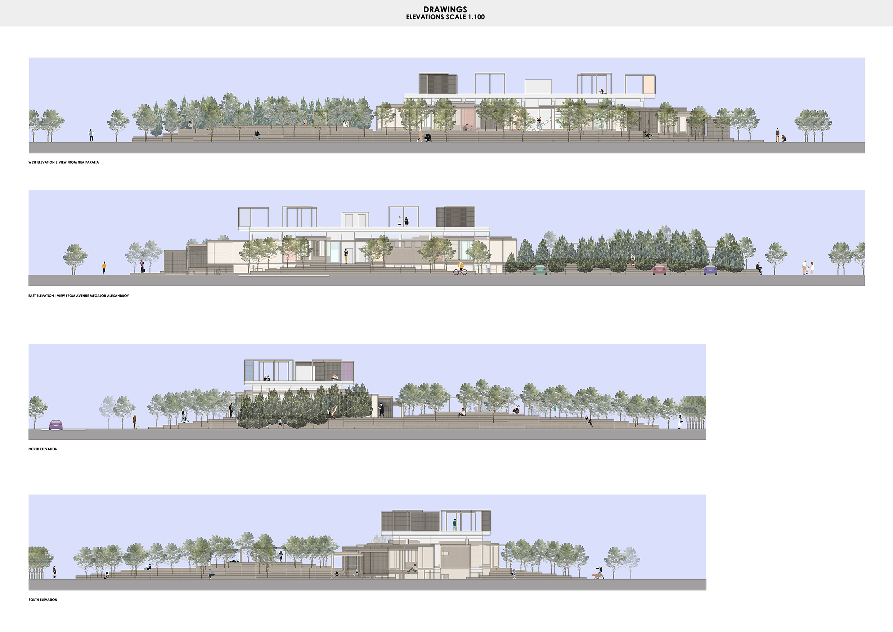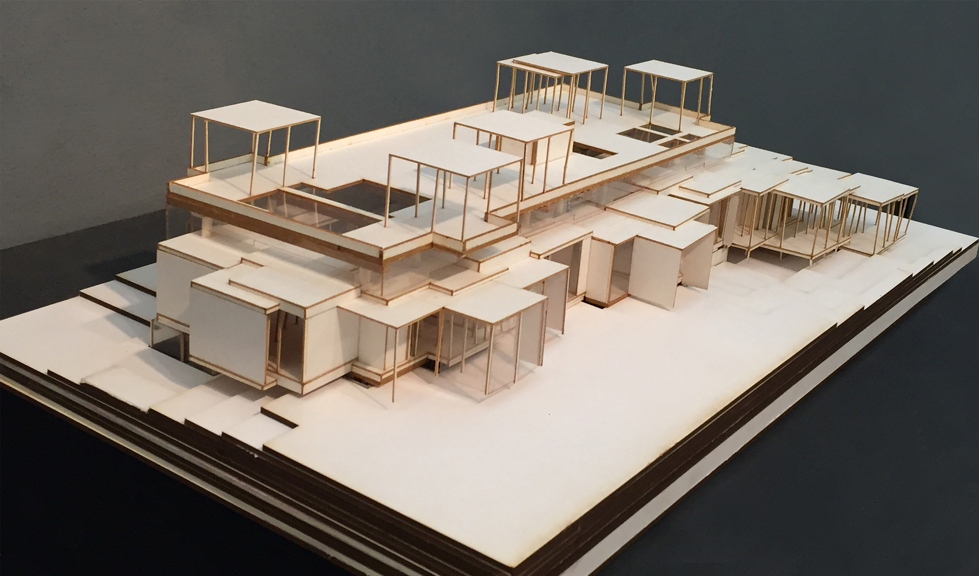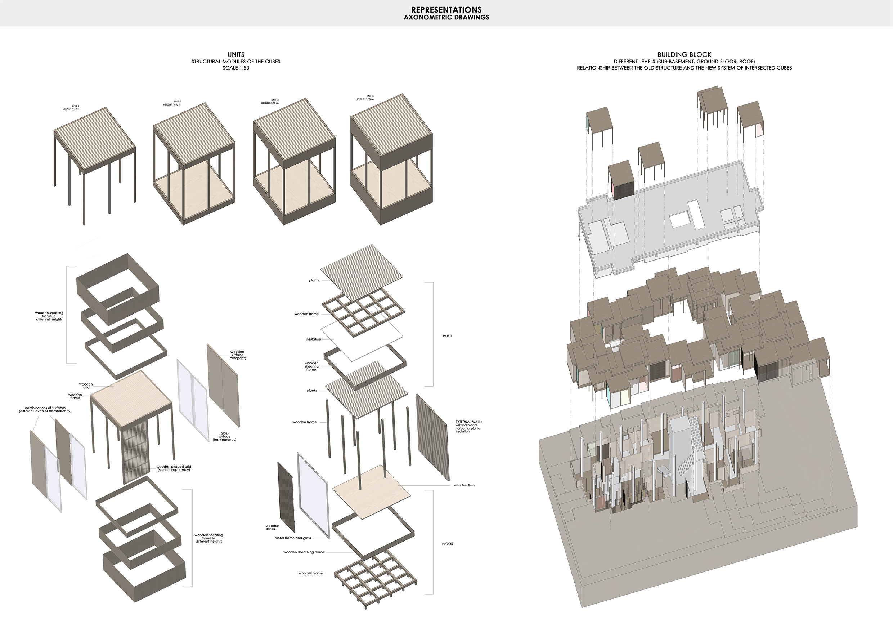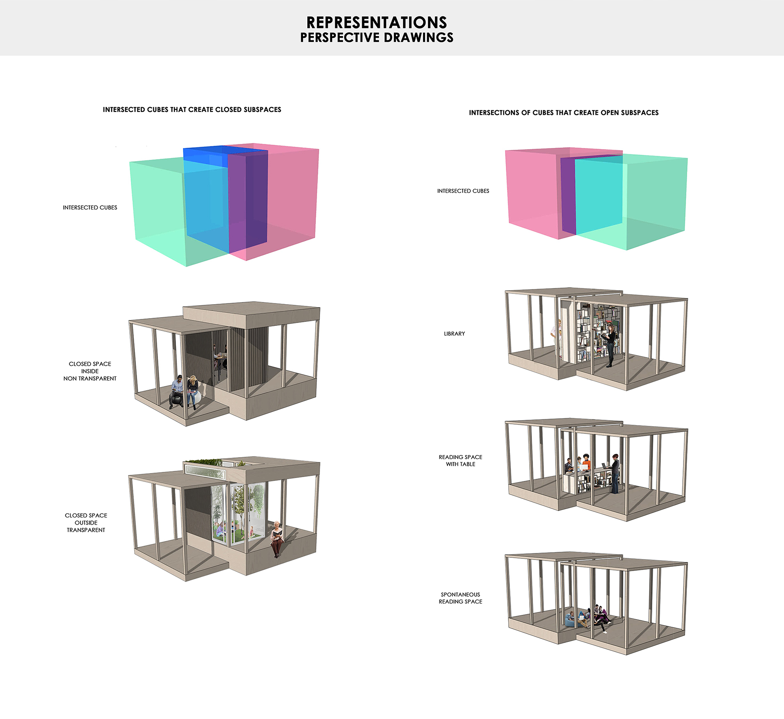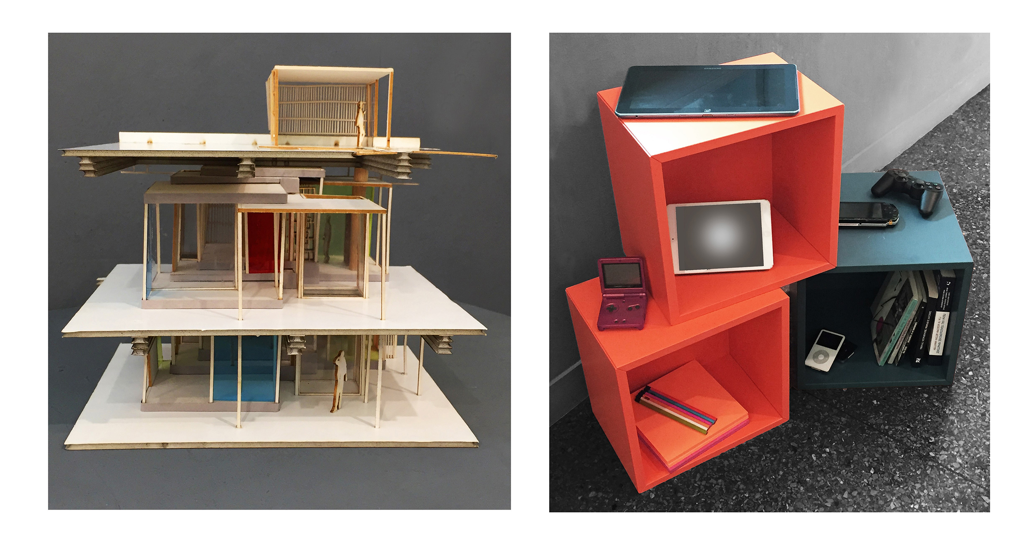The present paper proposes the renovation of the former Maison Crystal in Thessaloniki’s Nea Paralia into a modern library adapted to the needs of the digital age. The questions explored in this project concern the form of the new building block, the relationship between the old and the new, as well as the function of the library itself and its role in the digital age.
Information, therefore, as a concept was an important source of inspiration for this work. On the one hand, it relates to the library as a space since it is the object that is kept and flows into a modern library and, on the other hand, it is information and stimuli that we receive through our senses which help us interpret and understand the world.
Through a historical analysis of the library as a function it is observed that libraries evolve from dark, mysterious, large-scale spaces to more luminous, open and social places of interaction with mixed uses. The library is being redefined as an institution that is no longer solely dedicated to the book and assumes a more social character. It is gradually transformed into a place of meeting, socializing, and discussing where the information flows, not only through books but also through people who discuss, gather and socialize.
Of great interest is how the void as a space is used in libraries. In the earlier examples we see that the void is an inactive space but plays an important role as it is much larger than the active space and serves to create the mysterious atmosphere but also to create momentum and a great difference between the human-building scale. The size of the void is in turn reduced and the building comes closer to the human scale, however the void still serves to illuminate from above. The void gradually begins to come in contact with the active spaces or to intervene between them and to acquire properties and uses such as light and movement or to even create corners with a special atmosphere that users occupyspontaneously.
In addition to researching the library as a function, the role of the concept of information in architecture is also explored. If one thinks that despite designing and perceiving three dimensions we actually live in a multidimensional universe from which three dimensions are the only information that our physiology can perceive, process, and manipulate, it would be of great interest to explore the possibility of spaces of higher dimensions and the consequences of this in the design process. Introducing the concept of multidimensional design results in more information about objects and more ways they connect and interact. This project proposes a space where users experience a new space. They can go down, over, around and through the geometries and perceive them differently depending on the light, the transparency and the position of the user. The key step, in this project, to achieving these qualities is the use of cubes that intersect, creating subspaces with different qualities. Through the use of the cube, the most basic geometric shape, as a unit that is multiplied and with simple motions such as movement and rotation, complex geometries begin to form.
Therefore, Info-teca is a public environment for meetings and activities that encourages users to be active, to look for the information around them. In other words, Info-teca is a public space where information is not simply stored on shelves waiting for the user to search for it; instead, it flows into the space and changes forms to motivate the user to find and decode it. Books are not missing from the space that hosts periodical, thematic collections, which work collaboratively with digital media. More specifically, it is a smart building that contains information sources in all forms, old and new, from books to virtual reality, with Wi-Fi and applications that help navigate through the building and search for information. In every room there are mobile and permanent screens with these applications, available to the user. It is, therefore, a zone of cultivation of public creativity. An important concentration area within the city, providing easy access to digital technologies and local heritage collections, as well as exhibition and events areas. A learning centre with indoor and outdoor relaxation and activity spaces. The basic design principles are the open plan, the mix of uses, multiple vertical levels, freedom of movement and design, relationship with the outside, graduation of light, transparency, boundaries and spaces, and particular importance is given to the intersections of cubes that can create either active or inactive spaces.
Situated on the Nea Paralia, the site is in a transitional zone from the urban network to a natural boundary, the sea. Of particular interest is the great variety and graduation of the boundaries that exists on Nea Paralia. The existing building is stripped down and only the carrying body is maintained to accommodate the new construction. A contoured landscape is designed, which gradually raises the user at +1.50 level. This landscape does not only serve to the gradual elevation at the ground floor but also creates boundaries and variation of heights.
The user is free to choose their own position to read, study, and relax as the open plan guarantees a spatial freedom depending on the degree of relaxation of the design and the manipulation of the cubes. The boundaries are blurred, making the building visually accessible and attractive to the passer-by. The space becomes uncertain, it ceases to have clear outlines. At the intersections, sub-spaces are created that receive a variety of uses. Corridors are transformed into an experience of discovering new worlds. The complex geometry of the intersecting shapes enhances the impression of infinite space by giving this new space an atmosphere that transports and re-examines the relationship of body and flow. There is no clear reading of the space. The way everyone perceives it reveals a complexity. It is a place of freedom, a place of many dimensions.

