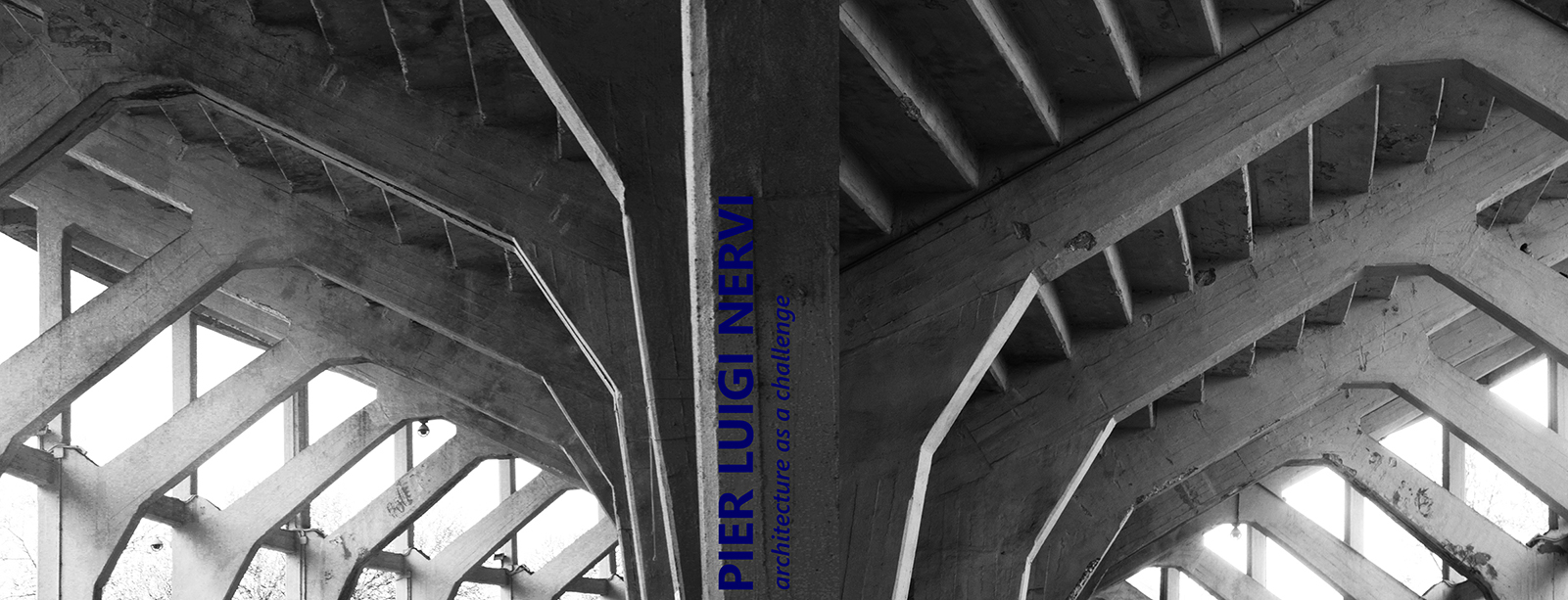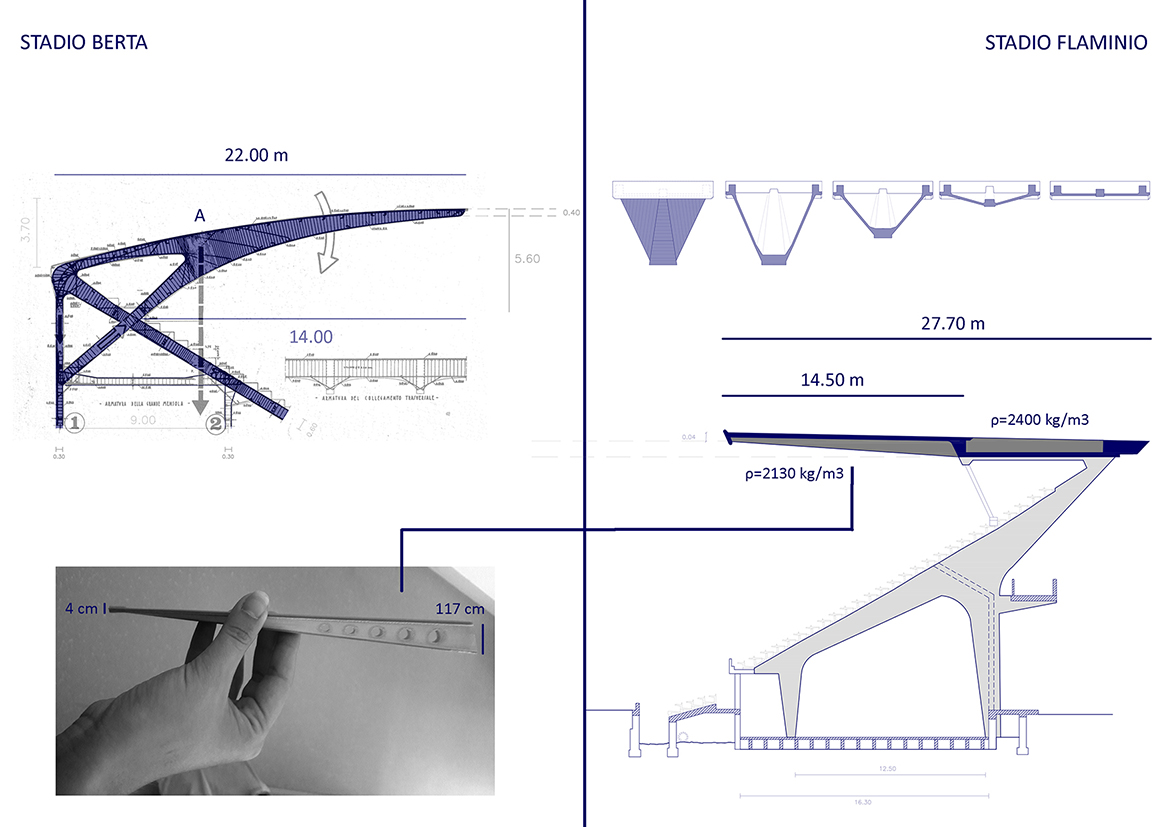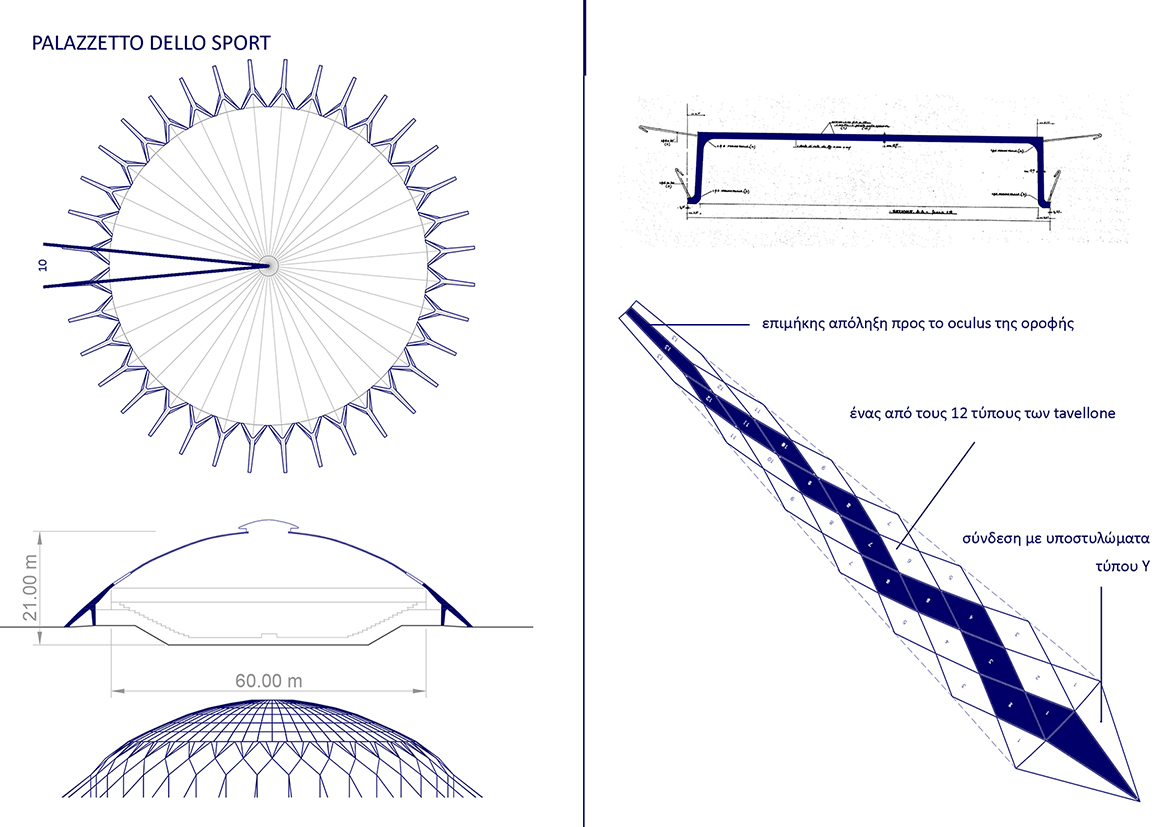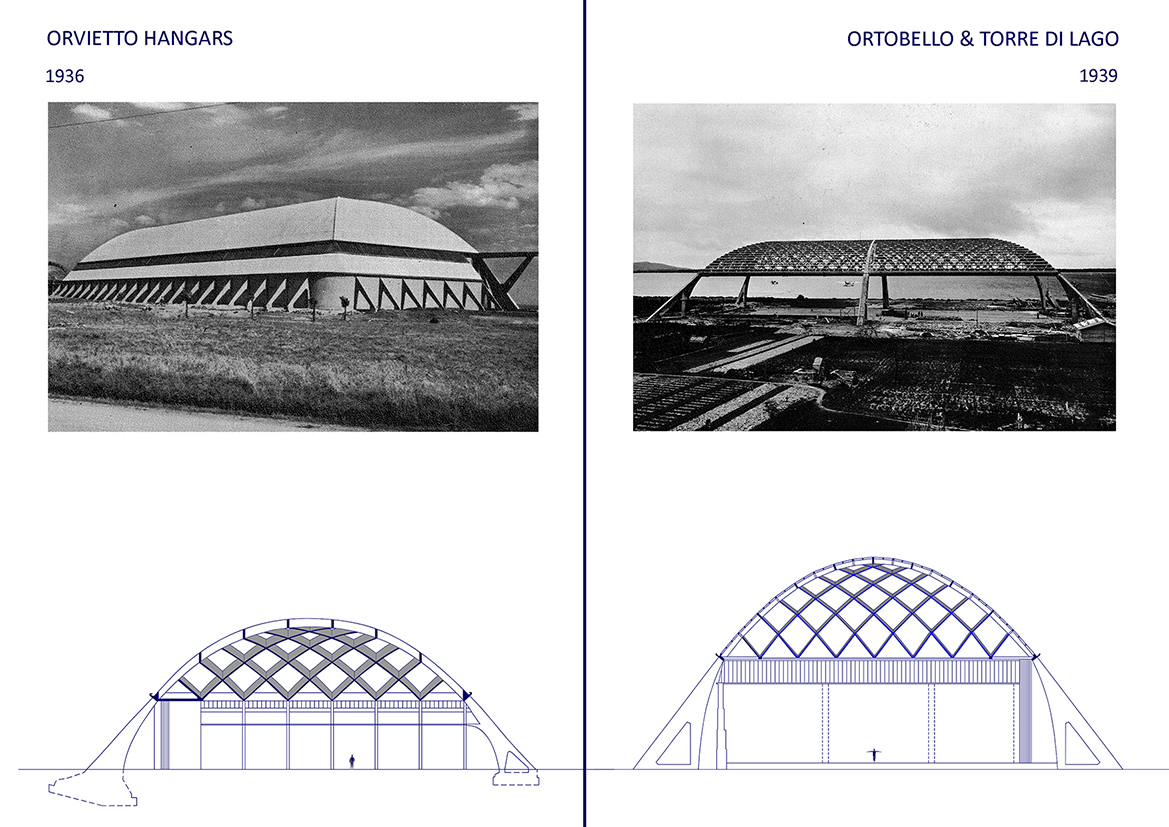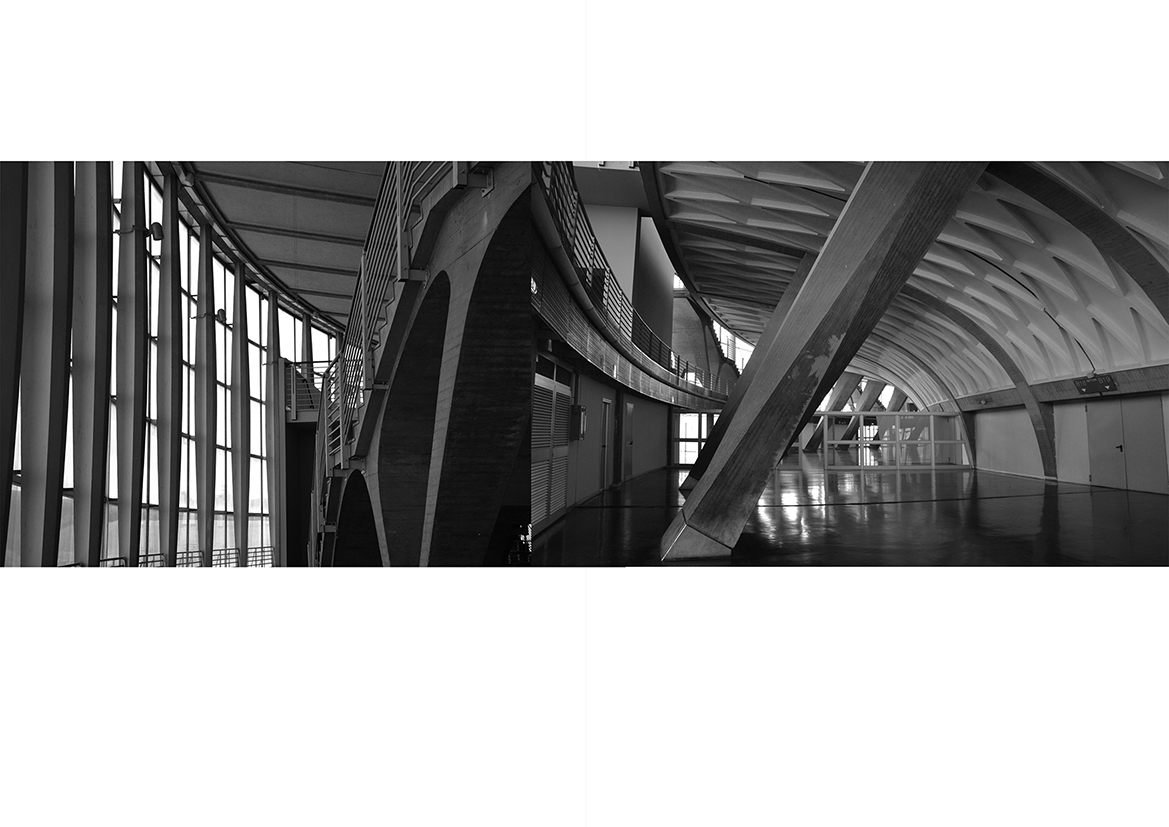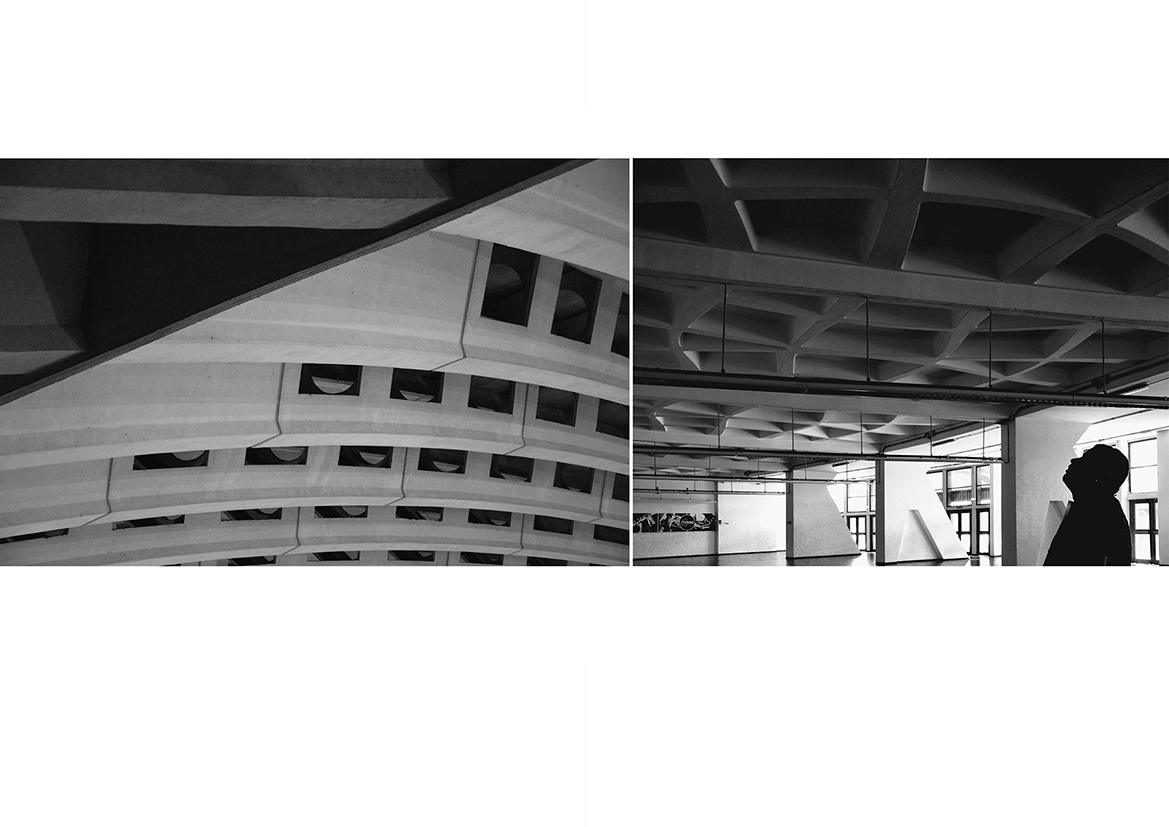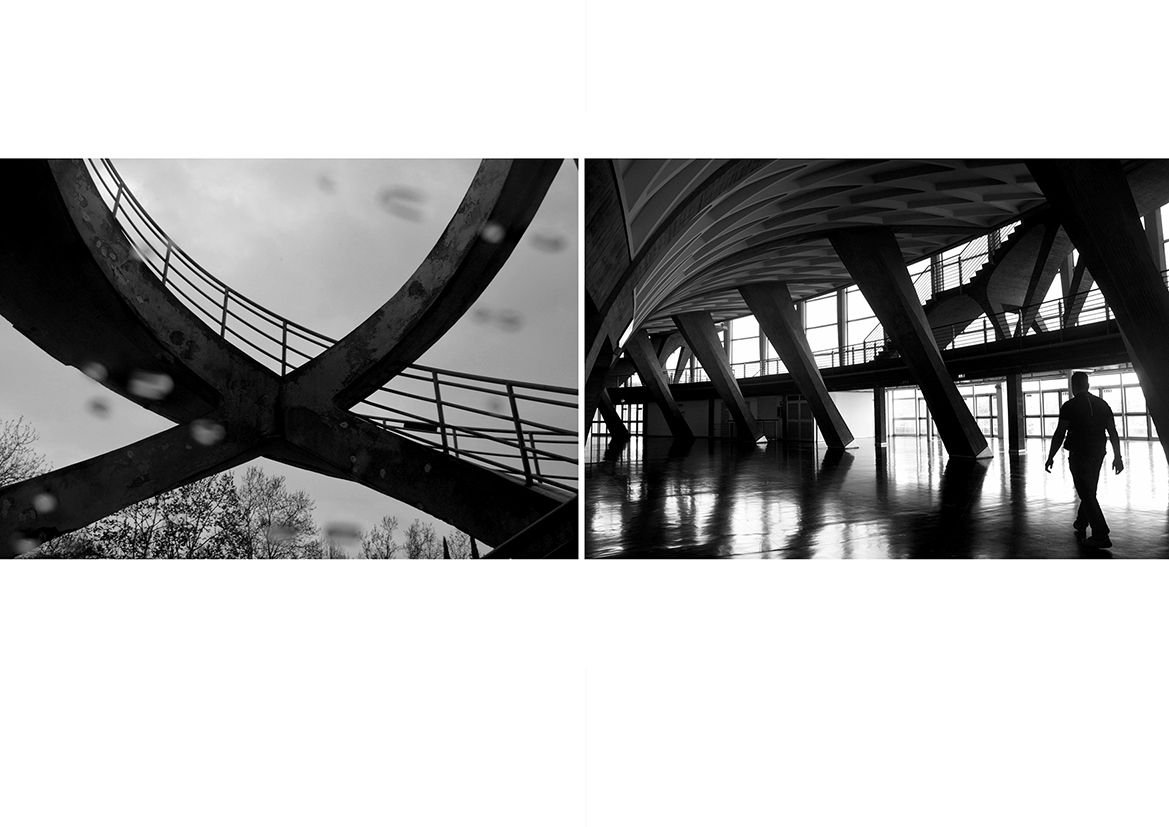PLN: ARCHITECTURE AS A CHALLENGE – The work of Pier Luigi Nervi through ten examples
The present research thesis concerns the work of Pier Luigi Nervi, an Italian engineer, mostly known about his large scale constructions of reinforced concrete and ferrocemento. In Nervi’s case, there is a particular interest in the way the structures were conceived (aiming to achieve maximum structural and economic efficiency) and designed (constituting a fully functional and spatially expressive structural organism). Another interesting part of his work is that most of his large scale constructions were realized with a tight schedule, limited workforce and a strict budget, in a period in which Italy was in deep political and economic crisis. Yet, the buildings are not a result of compromise with the restrictions of the times but true engineering achievements. Last but not least, Pier Luigi Nervi had a particular relationship with architecture - although he was a civil engineer, he believed that only ‘someone with an architects education is really capable of conceiving and building properly a structure’. His work is endowed with important virtues that could inspirearchitecture scholars.
Thesis Structure
The research thesis begins by making a brief reference to the history of reinforced concrete in Europe and Italy and to the general context in which Pier Luigi Nervi was active. Then, the design principles and influences of the engineer are presented, as detected through his written work.
In the second chapter, ten of his structures are selected (a. Stadio Berta/Stadio Flaminio b.Palazzetto/Palazzo dello Sport c.Orvieto/Ortobello Hangars d.Tobacco Factoty/Gatti Wool Factory e.Palazzo di Lavoro/Burgo Paper Mill) and divided in five categories (frames, domes, parabolic arches & lamella roofs, ribbed floor system and hybrid structures). Meanwhile, before the presentation of the specific projects, a brief comparison is made with other architectural works of different periods and architects. The selected examples share similarities with Nervi’s structures concerning the material of construction or/end the building function, the section, the plan and other visual or aesthetic similarities.
In the last chapter, four contemporary examples are examined, two of which concern the advanced material properties (as presented in the Research Pavilions of the University of Stuttgart) and the other two, the relationship between structural and architectural expression (in projects of SANAA & BIG). Starting with these projects, some considerations about the generation and the elaboration of forms are made.
Synopsis
The present dissertation examines the work of Pier Luigi Nervi, consideringhow it responds to practical problems, such as technical, economical and constructional restrictions. Through this process, it investigates how structural conception and materiality –both of them with their own physical limitations- can be used as creative tools by architects, increasing synthetic approaches and enriching architectural design.
Bibliography and appendix
The information about the works of Pier Luigi Nervi’s was mainly drawnfrom his books Structures and Aesthetics and Technology in Building and secondarily from Laboratorio Nervi -a seminar organized by Politenico di Milano on September 2018- as well as from proceedings in international symposiums that refer to his work. The annex includes archive material from MAXXI (containing a proposal from the Greek government to Pier Luigi Nervis office / an invitation to participate in Delos Symposium by Doxiadis/ and a telegram from Kitsikis) as well as an interview with Cristiana Chorino, member of Do.co.mo.mo Italy and PLN Project Association, and selected translations from Pier Luigi Nervis book Structures.

