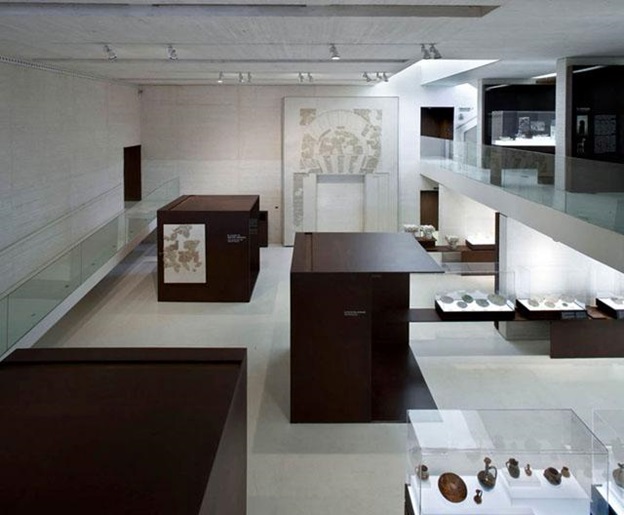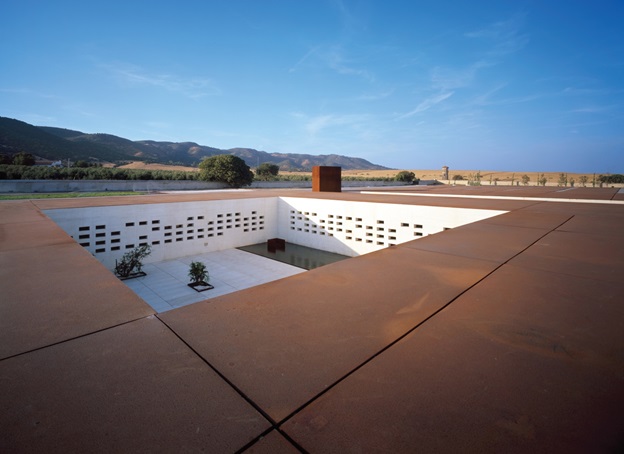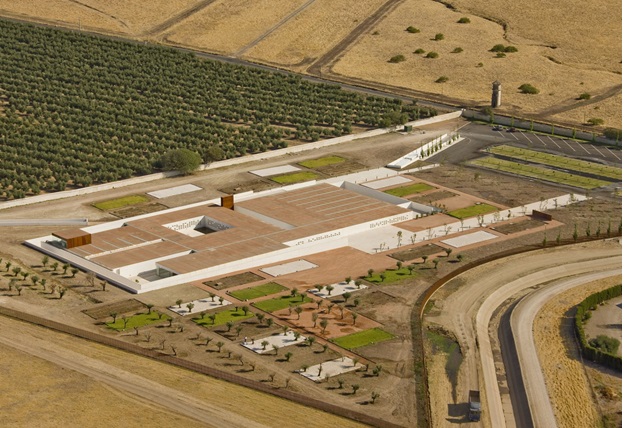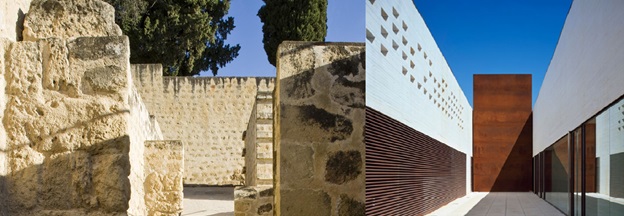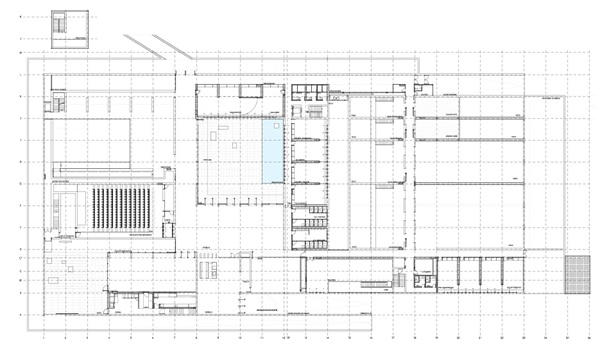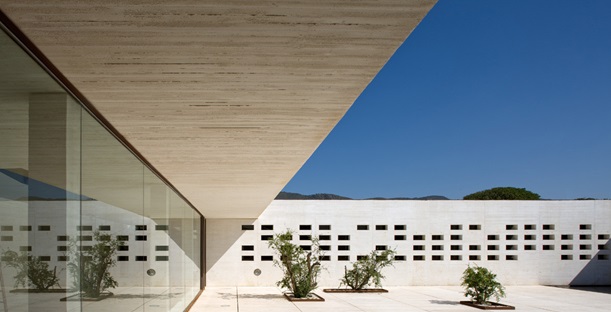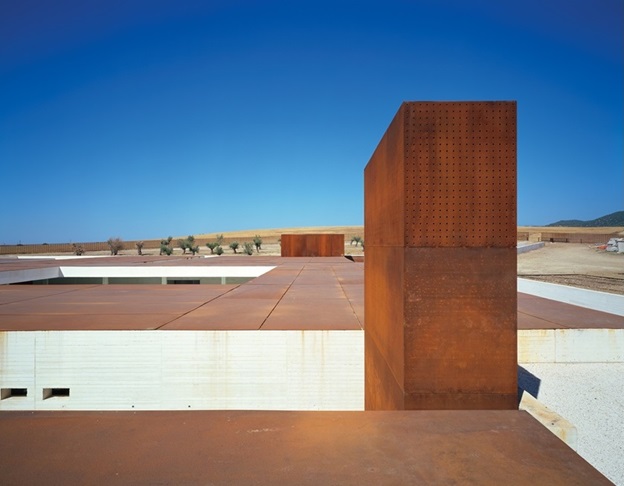The present thesis deals with the study of the Madinat al-Zahra Museum, located south-east of the homonymous ancient city of the palace, near the site of the archaeological ruins, just outside the city of Cordoba. The building is a result of the conceptual design of the Nieto Sobejano Architectural Office in Madrid, which won the first prize in an international architectural design competition launched in 1999.
General Synthetic Characteristics of Nieto Sobejano
Nieto Sobejano is part of a generation of Spanish architects who, after the 1990s, gained international acclaim by participating in public architectural competitions, winning many distinctions and awards.
Their architectural philosophy is rooted in the culture and history of their country. They themselves believe that the prerequisite of the essential architecture is an in-depth understanding of the local culture and what they are designing for. The inspiration for the different interventions in historic buildings and environments is their relationship to the history and architecture of the people of Madrid. Dialogue with history and connection to the landscape, application of different geometric systems, experimentation with the use of materials are some key tools to interpret their works and discover the unexpected and unconscious links that are developed between them.
Integration of the Museum into the Wider Urban Web
The Madinat al-Zahra Museum is located southeast of the homonymous ancient city and 13 km west of Cordoba. The town of Madinat al-Zahra is surrounded by farmland. The site to the south is bordered by random residential development, while to the north by the foothills of the Sierra Morena Mountains, where the Madinat al-Zahra Palace has been discovered.
A visit to the site provokes contradictory emotions, as Enrique Sobejano explains: On the one hand, nostalgia for a distant, unexplored past infuses the landscape, while on the other, a messy adventure of modern buildings creeps alarmingly around the area that once was the city of palaces .
The architects initial reaction was that they should not build on the landscape, as a large part of the city is waiting to be discovered. Thus, they began to act as archaeologists, considering the building as a kind of modern ruin that would be both physically and symbolically linked to the fragments of the past. According to Fuensanta Nieto, they tried not to construct a brand new building, but instead to discover it beneath the surface. Located next to the existing excavated remains, it is an introvert-enigmatic presence that appears silently in the landscape, exactly like the ruins of the ancient city.
Functional Requirements and Synthetic Process Description
The architects were invited to design a building that would accommodate three areas: a museum for exhibiting objects and interpreting the site, a work site for the archaeological team, and research facilities for local and visiting scholars. This was described in the tender summary, which also provided detailed information about the history of the site and the general plan of the excavations. This reveals to us that the ultimate goal of the competition was to create an architectural proposal that would be fueled by the echoes of Spanish-Muslim culture. The proposal should, therefore, combine the modern requirements of the given building program and the memories of a distant Islamic past.
The first reaction on the arrival of the architects in the area defined their proposal from the beginning: We must not build in this landscape. On a huge expanse of land still waiting to be excavated, we decided to act like an archaeologist. We will not build a new structure, but we will uncover it beneath the ground, fully respecting the importance of this archaeological site.
So they proceeded to an archaeological excavation, which revealed the walls that would define the new building in the future. Careful excavation has uncovered interior patios, walls and sidewalks - remnants of original Moorish structures - which served as a template for the design and organization of the new building. The structures of the walls were reinforced with white concrete to support the flat roof of the building, making the architectural synthesis look more like a landscape than a building.
In this way, the work reveals the floor plan of a cavernous museum, which articulates its rooms around a series of compact and empty spaces. Specifically, the gap appears to play a dominant role in the design of the composition and it takes the form of spaces that sometimes are narrow and elongated, sometimes large and open, guiding the visitors and defining their journey through the building.
The architects choose to derive not only architectural forms and structures but also materials from the remnants of Umayyad buildings in Cordoba. So they selected a limited palette of materials, as the palaces materials were confined to sandstone with red or white marble. So they chose white concrete – to resemble white marble - as the material for the exterior walls, while the roof was coated with steel corten to resemble red marble, and because as it rusts and pours water on the white concrete, the material seem to be merged, as they are returning back to earth.
It is a fact that the architects respect for the natural, urban, cultural landscape and methodical study of history characterize their design. Nieto Sobejano have resolved the issue of the building in such a crucial historical area as their work acts as a link between the past and the future. The new building established an almost imperceptible dialogue with the architecture and landscape of the old Arab city.

