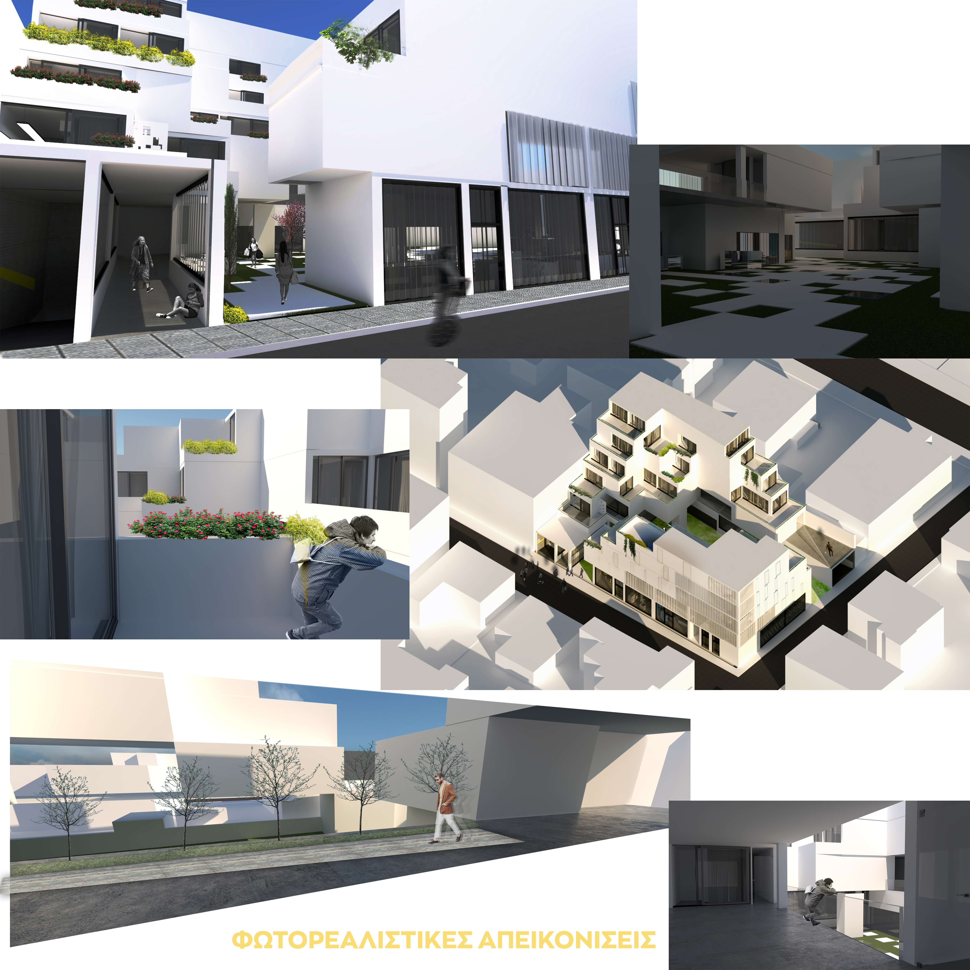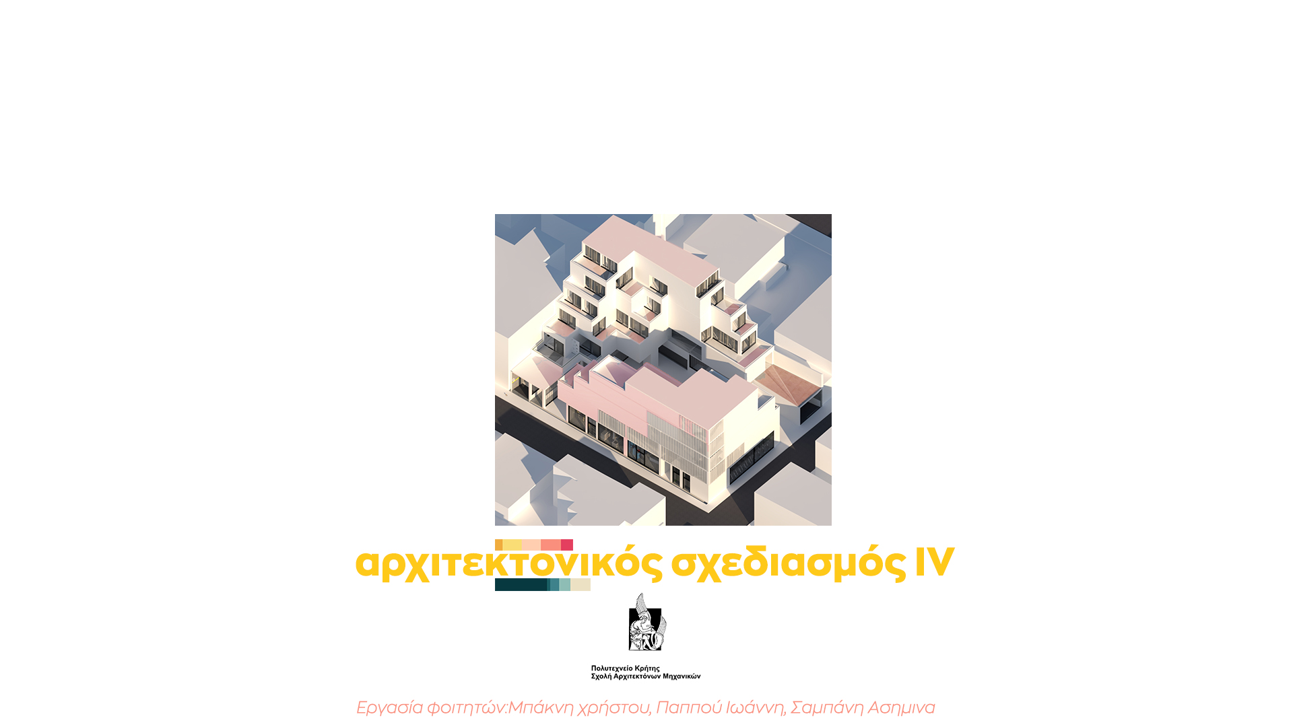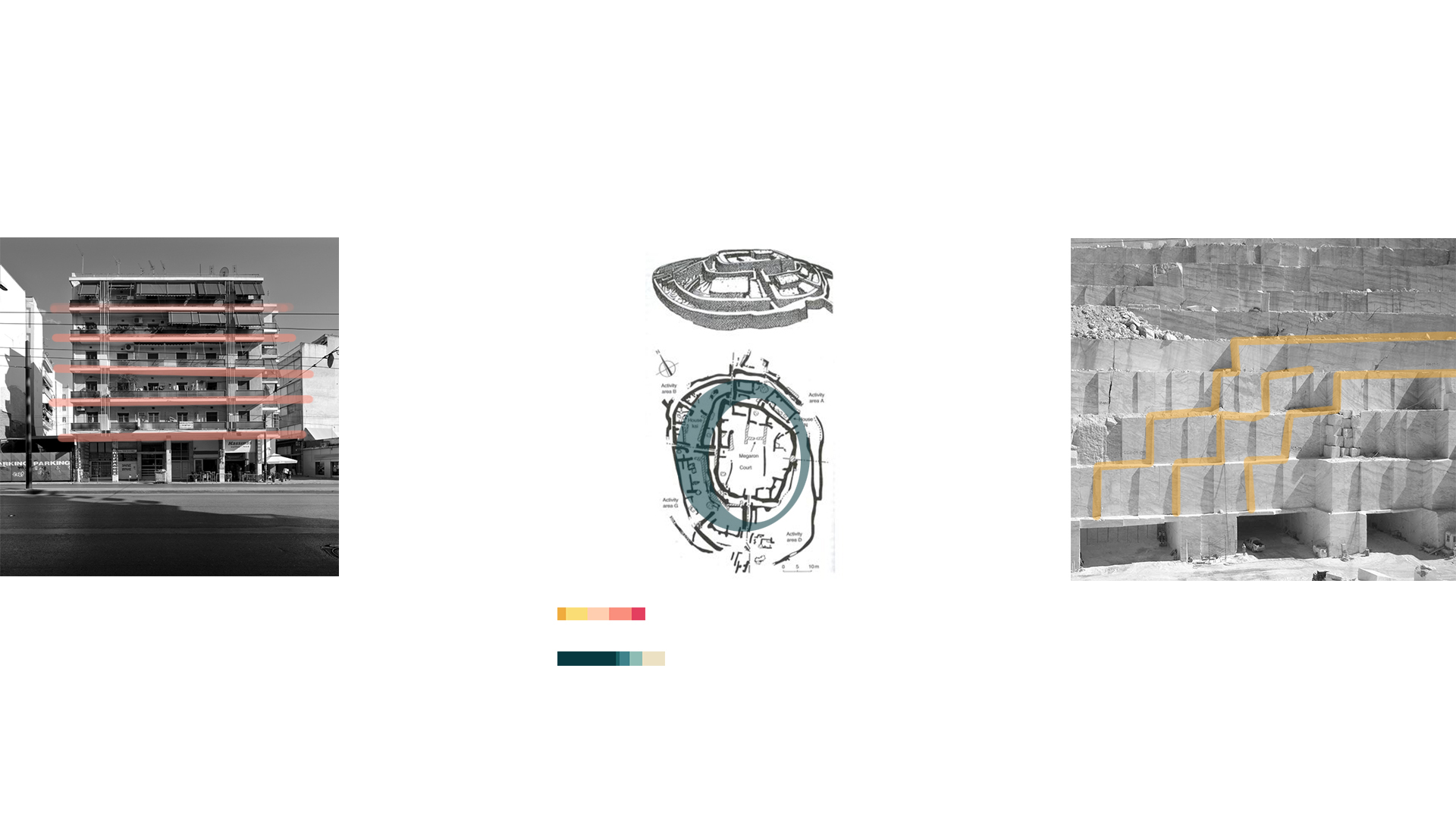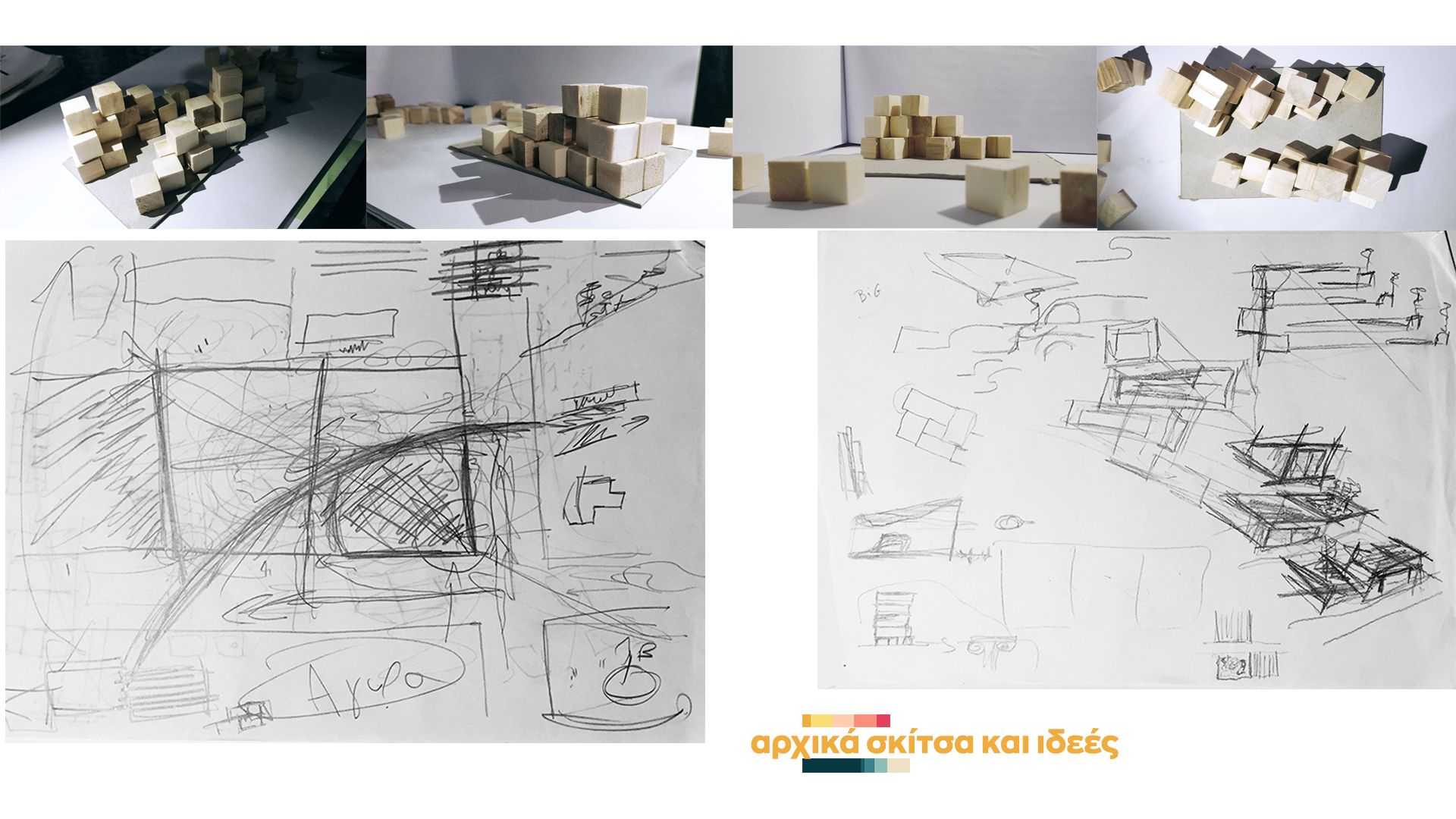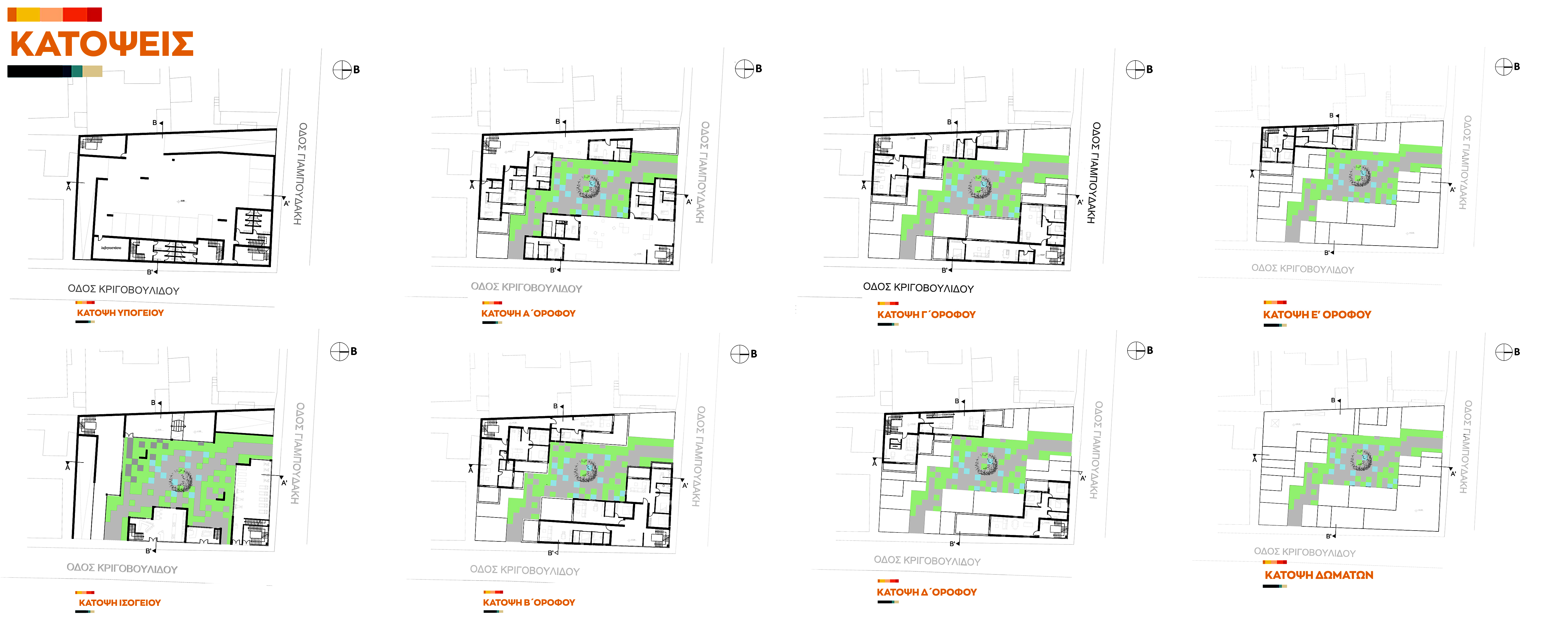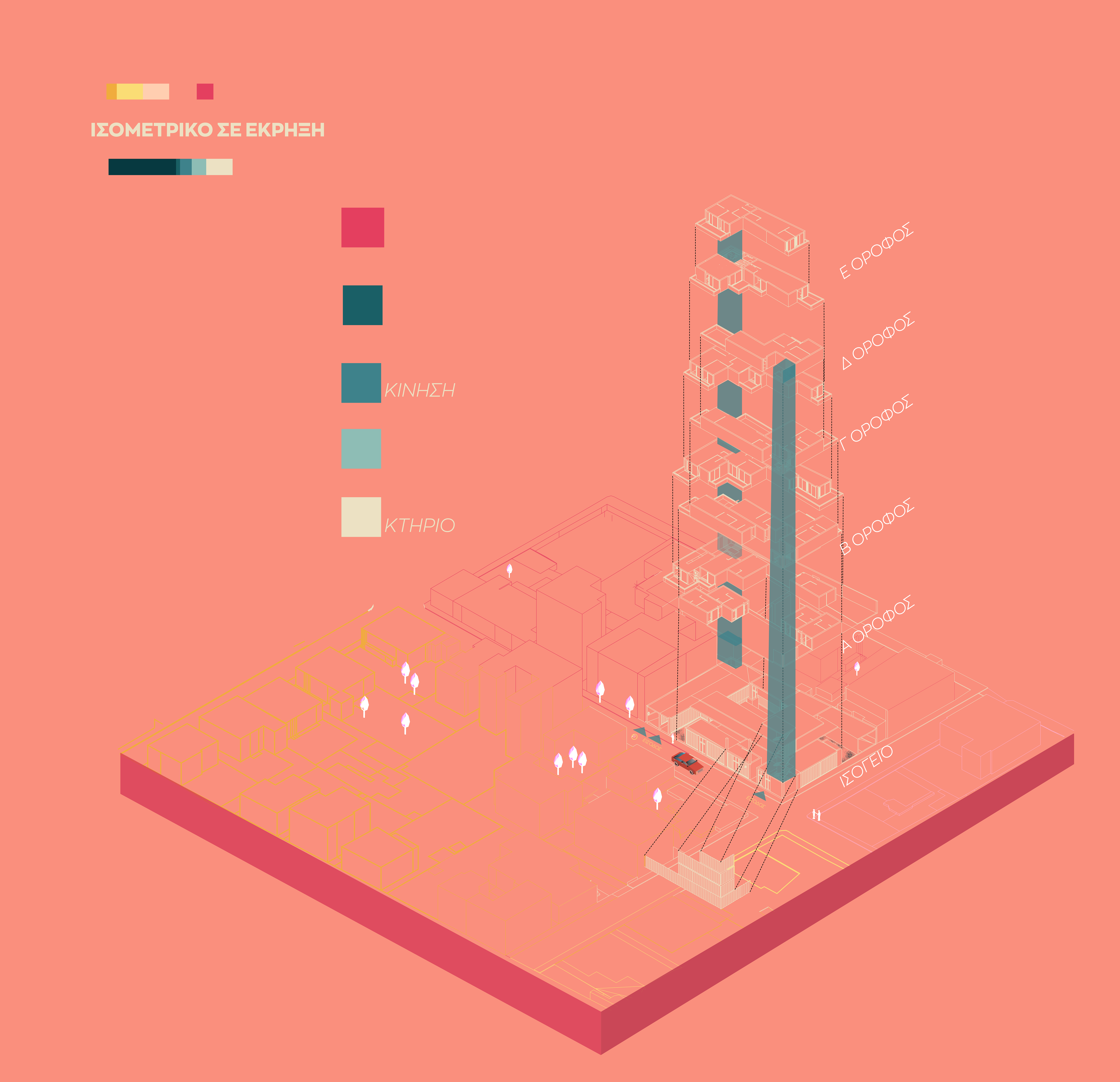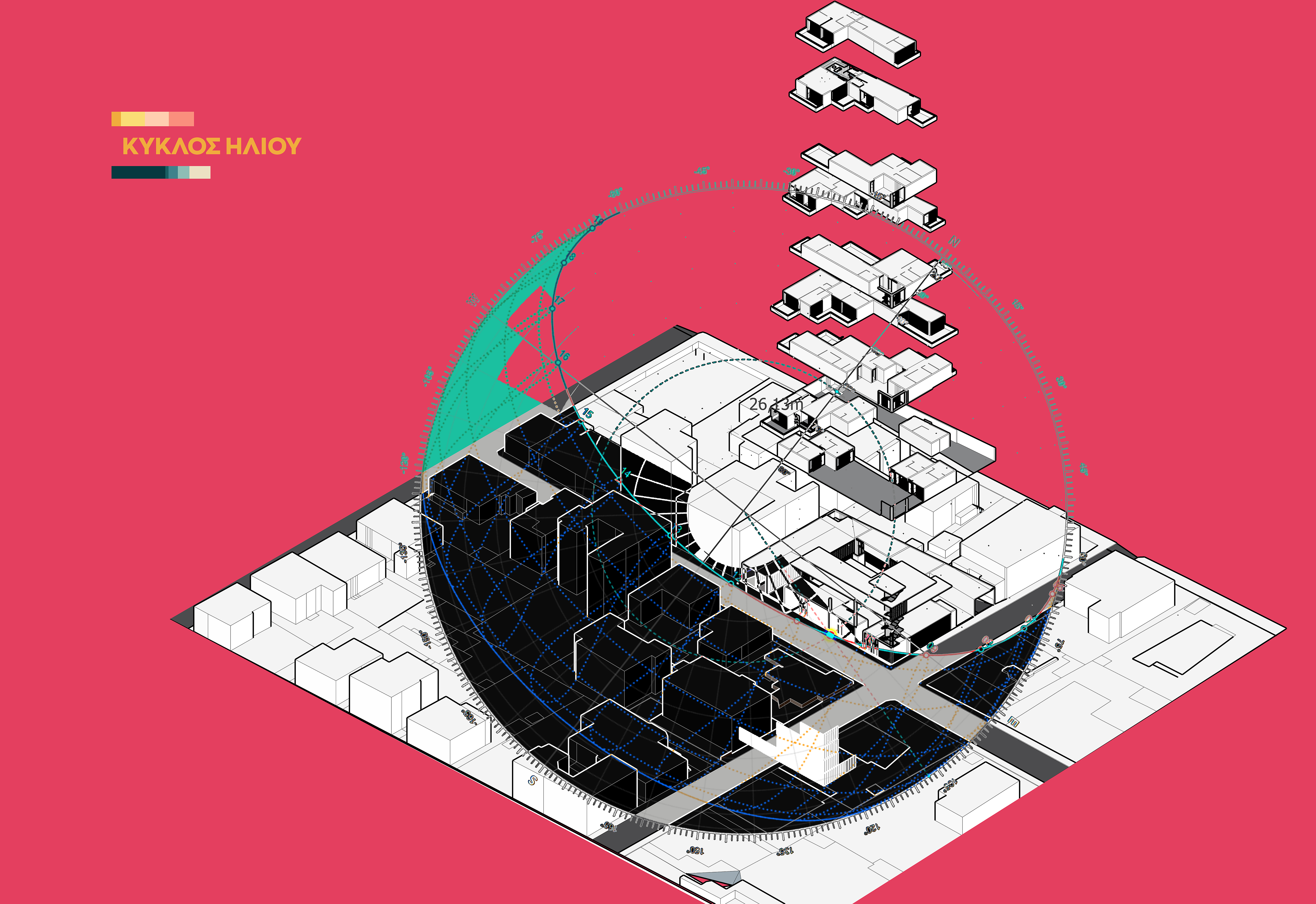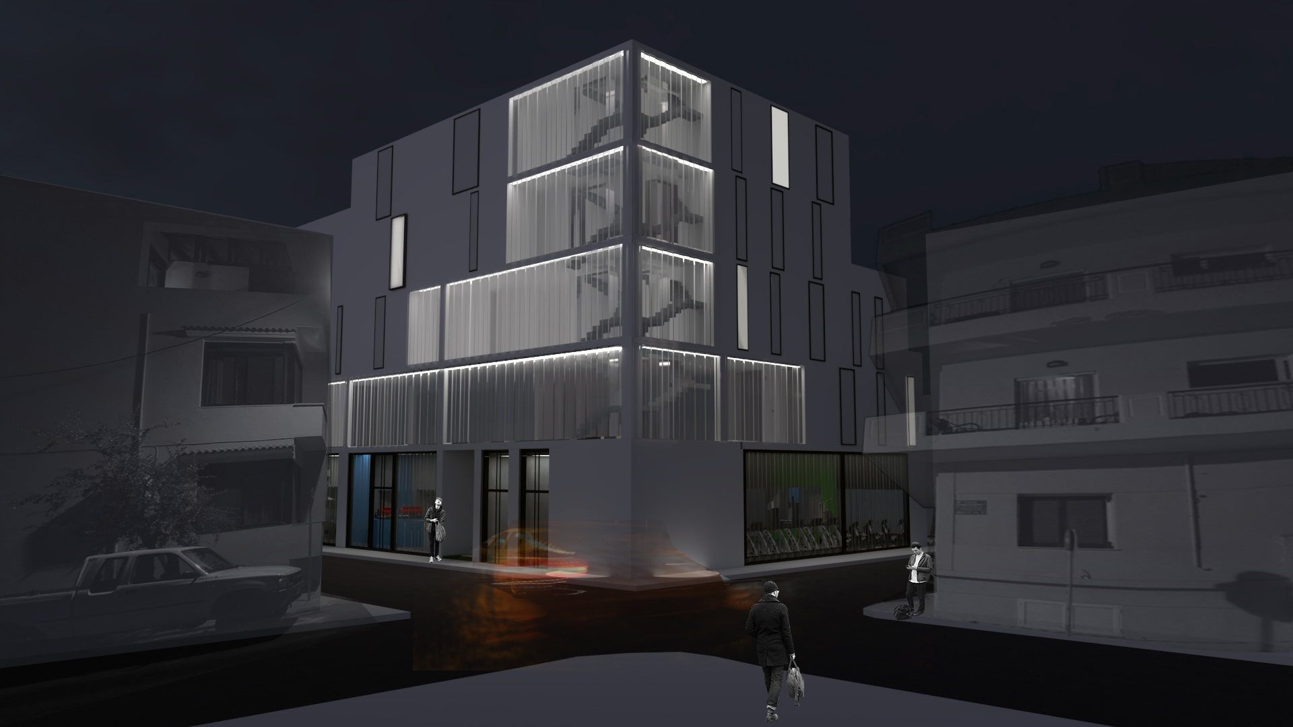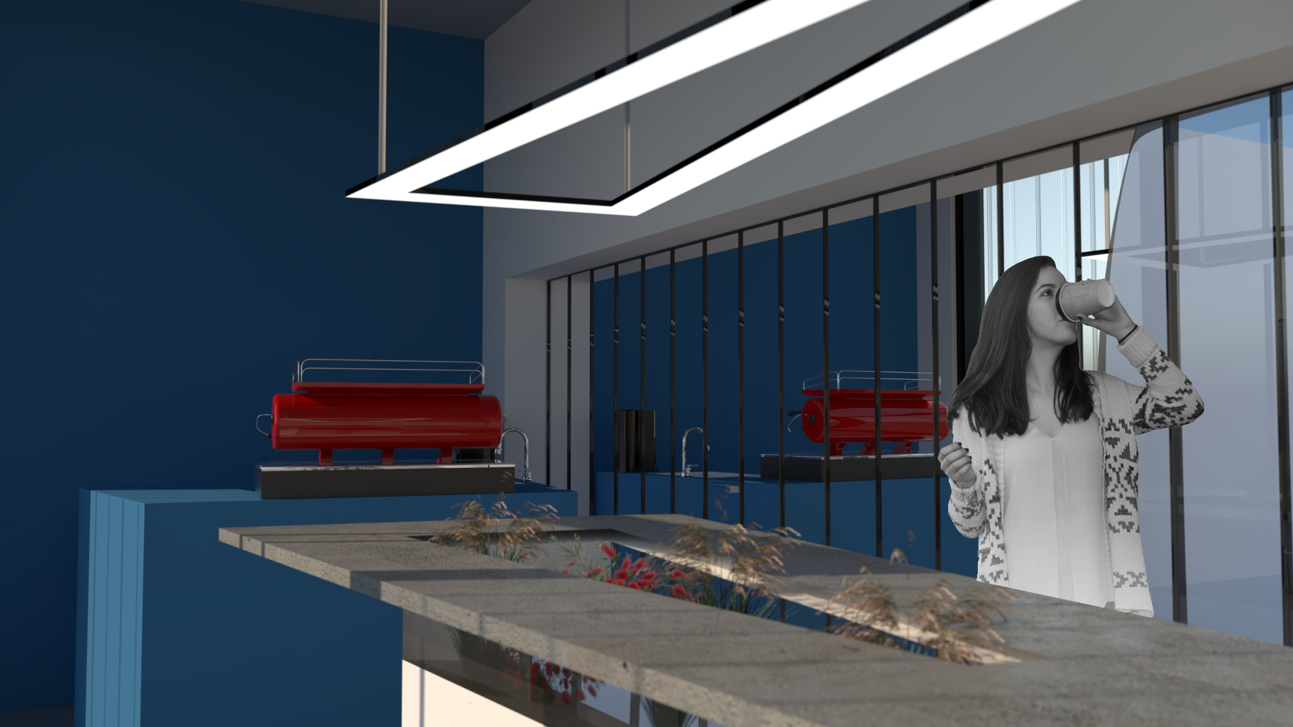This project deals with the design of a complex of houses and short-term rentals in Chania, which contributes to the strengthening of the social tissue. In particular, the study area is the neighborhood of the Courts, which is located in the newest city center and includes mostly residential use, characterized by dense construction and a lack of public green spaces. The increase in urban tourism in Chania, which intensifies the already existing lack of housing and the trend of turning the city into a large-scale online hotel, has been important criteria for setting up this proposal.
The aim was the creation of a public space in the form of a green network at the core of the complex, spaces for public use (cafeteria, restaurant, etc.) were included, while on the floors apartments with communal spaces and functions were built, so that they all contribute to the socialization of residents and revitalizing the neighborhood.
The main components of the proposal are the use of a grid at the floor plan, on which the spaces obey, but also, the use of an hug shaped curve, which results from the imaginary entrance of the traffic flows . The traffic axes are united to the center of the site, creating two main entrances leading to the interior green space, defining the boundaries of the individual volumes (voids and full) and functions. Thus, a green network is created that peaks in its central part and forms a pass within the boundaries of the complex by connecting the space with the urban tissue.
Regarding the buildings form, the main goal was to create an urban landscape in the city through a stepped form where the expansion of each apartment takes place in the attic of the underlying floor. At the same time, the parapets are planted creating a green landscape, with the aim of enhancing the concept of neighborhood and socialization. In the same way, semi-open spaces of expansion are formed in the interior of the first and second floors, where with changing elements the optimal use is made each time according to the needs of the user. There is differentiation of the height of the two individual volumes, so that, the apartments get as much as possible sun during the day and results from the movement of the sun relative to the orientation of the building.
The basic principle is the hierarchy of functions and spaces from the most public on the ground floor to the more private as the floors increase. More specifically, the ground floor has an extrovert character and a social role. It combines the garden and the public areas: the gym, the restaurant and the maker space. The first two floors, apart from the student halls and smaller apartments, have communal specially designed spaces designed to socialize the residents, while the other floors are private and include the largest apartments housing large families.
The scaling of the buildings form is an important synthetic principle, and at the same time it helps to create larger spaces on the lower floors leaving available communal space and the sense of an urban landscape in the city.

