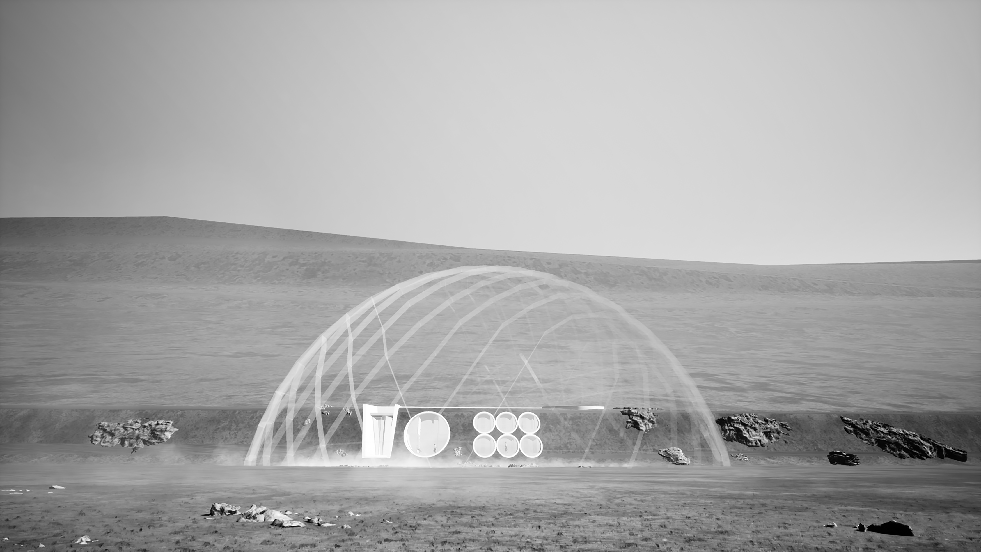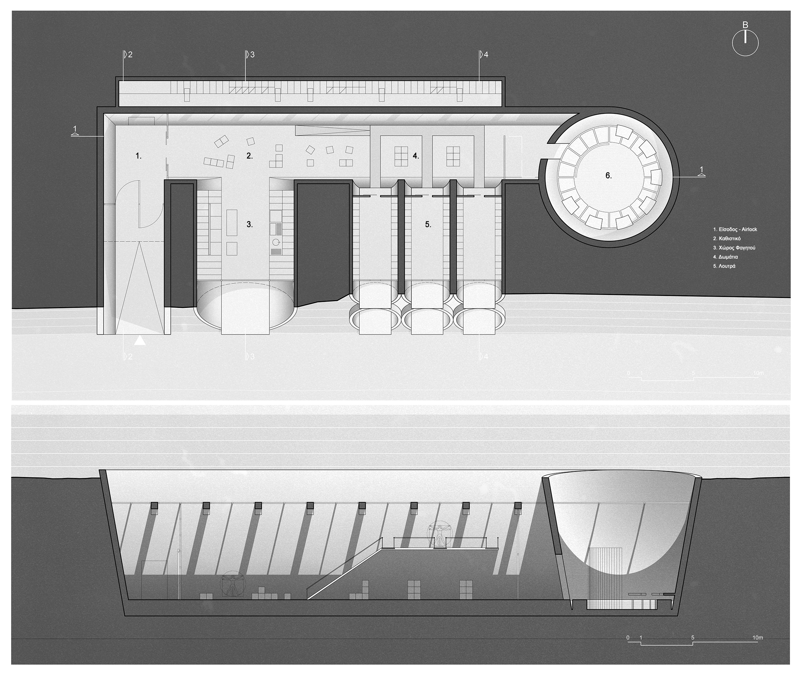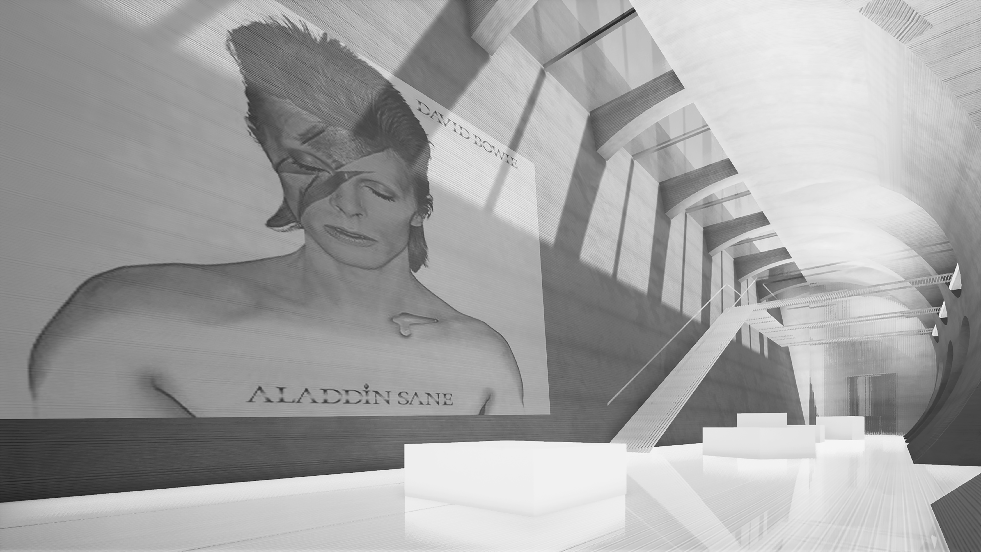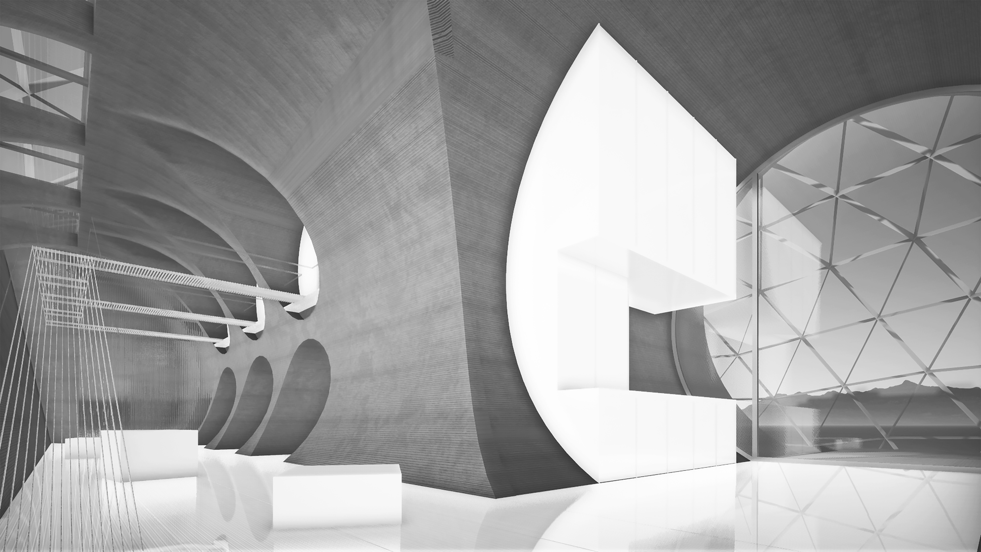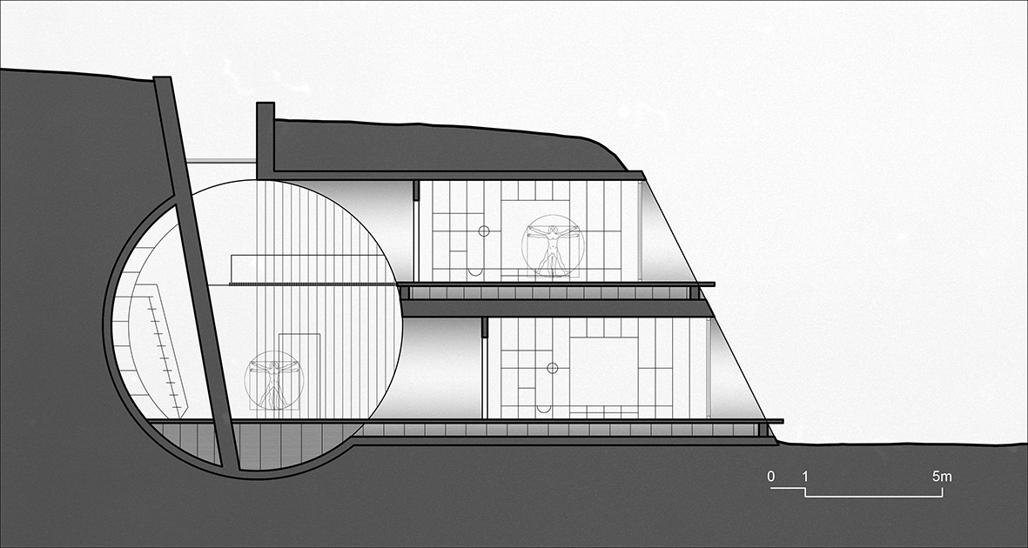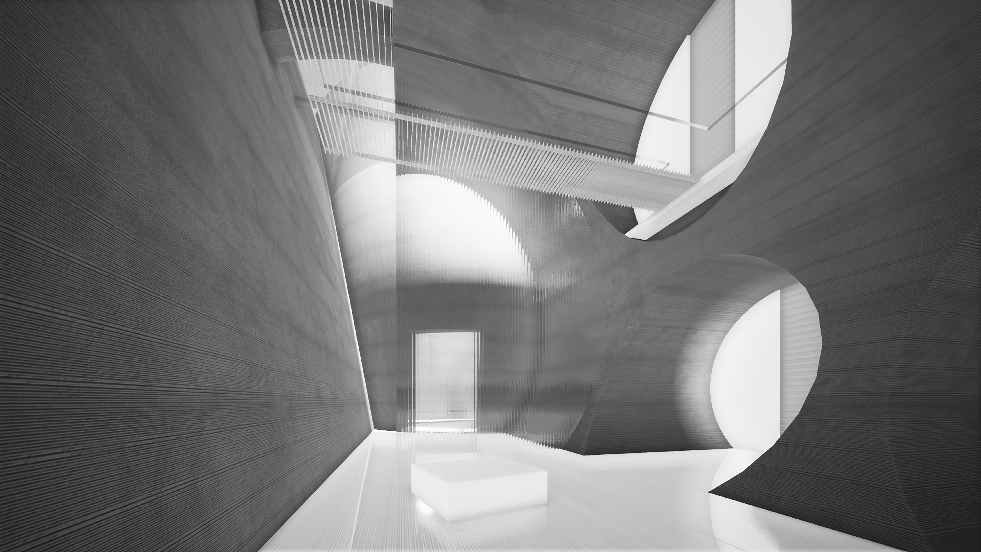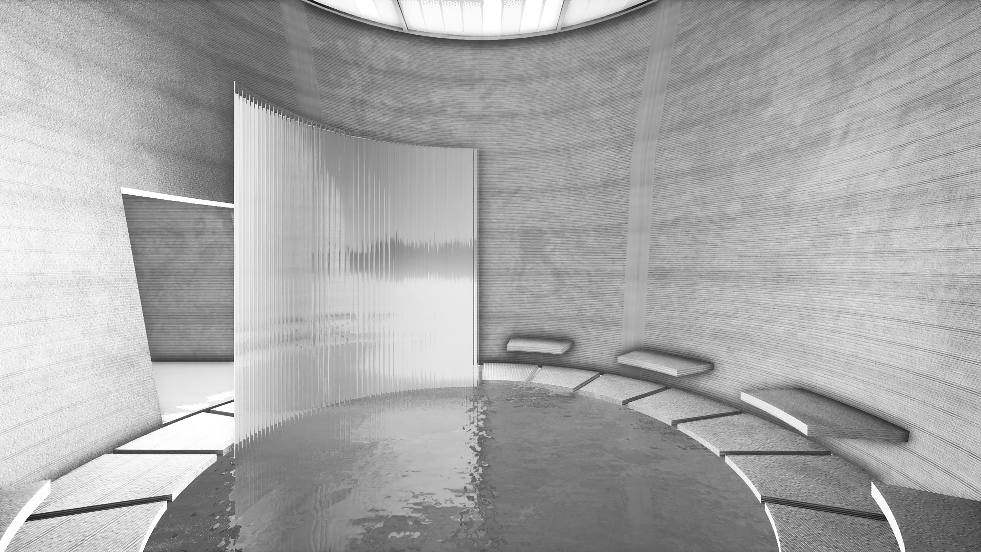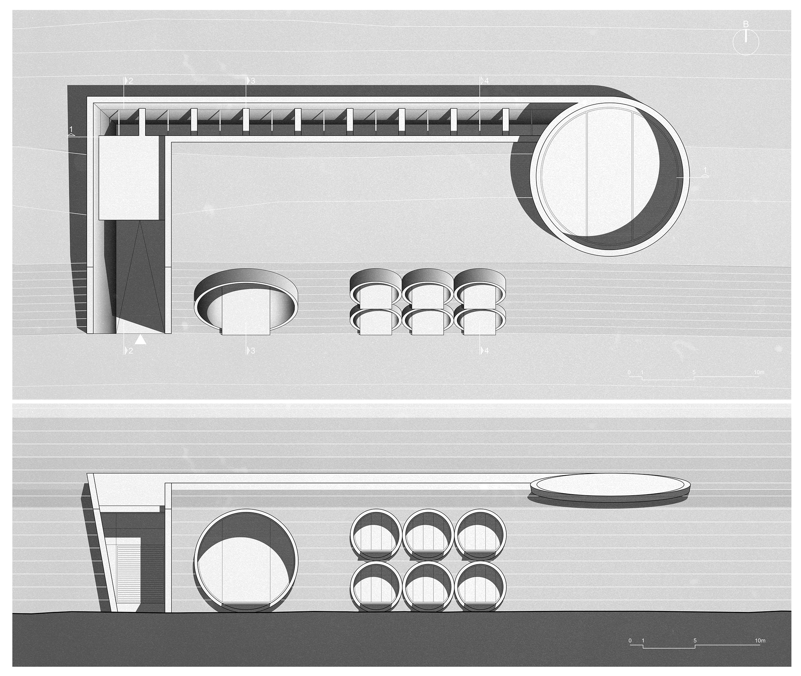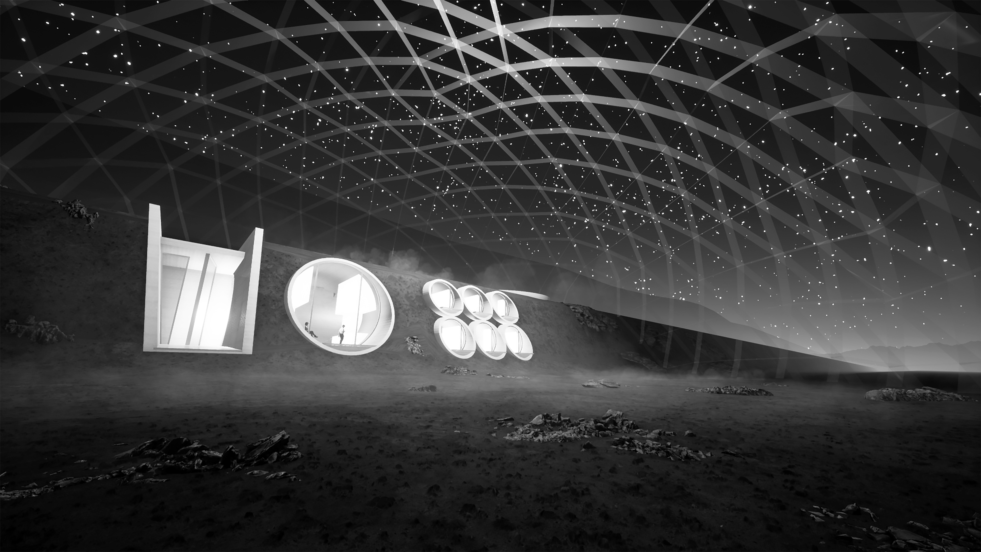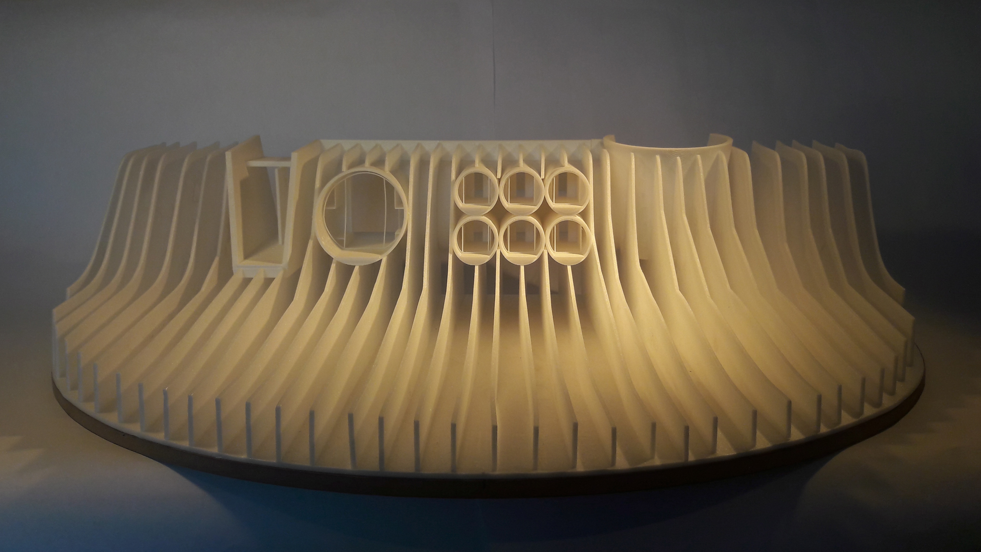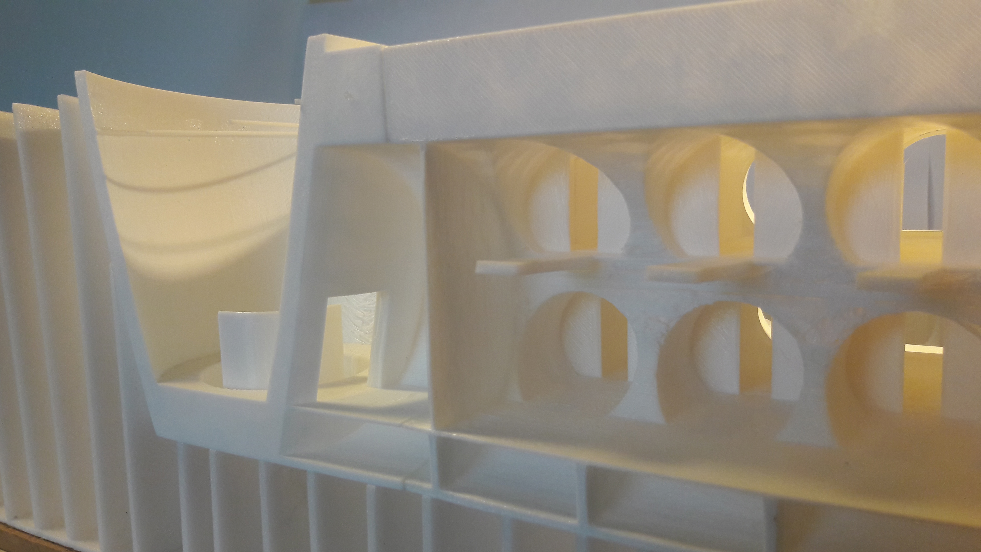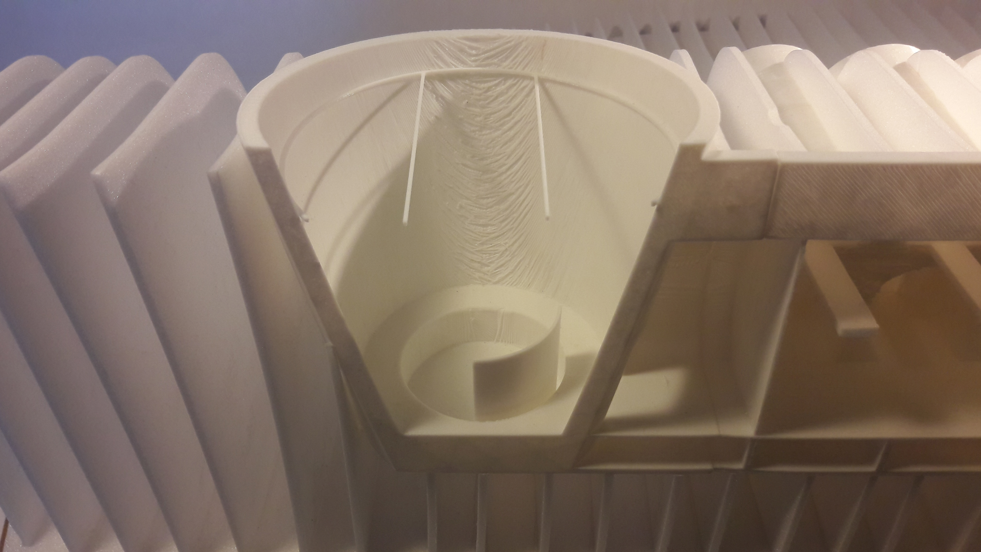This diploma thesis concerns the design of a research base on Mars.
In recent years, a new struggle to conquer space has begun with a manned mission on the planet Mars. The required trip will last for 1000 days and the temporary residence on the planet for 400 days.
Taking this scenario into account, we are exploring the conditions for setting up a 6-person research team on the planet.
SPACES
The exploration team will spend more than a year in a completely solitary environment.
All living spaces are shared, in order to create community conditions and the only places where members can be isolated are their rooms which provide the necessary privacy and autonomy.
Specifically, the building structure includes:
• Dining area
• Living Room - Communication area
• Fitness area
• Bathhouse
• 6 Rooms
A transitional airlock space is used as an entrance in order to avoid temperature losses.
The living room which is also used as a communication area, is placed alongside the gym, on the main drive at the end of which the bathhouse is placed.
This creates a succession of spaces with different types of sociality.
The common characteristic of these spaces is the existence of a projection wall on which images and videos from the Earth will be alternately displayed - an alternative view.
Transversely on the main drive is the dining area and the rooms that allow viewing out.
With this provision, secondary movements are created from smaller dynamic spaces that cross the main traffic, favoring meetings.
STRUCTURE
The area of the installation is in the Melas Chasma. According to NASA, the site has scientific interest and potentially available resources.
An inflatable dome defines the area of the installation, ensures Earths atmospheric pressure and provides a first stage of protection against cosmic radiation and temperature losses.
To achieve the maximum protection of the group, the building is undercut, since the planets soil provides complete protection.
The construction material is a type of concrete composed of the Martian regolith mixed with sulphur. Lead glass is placed in openings to block cosmic radiation.
The spaces are shaped as tubes because they are easily manufactured with robotic technology such as 3D printing and because of their strong structure.
The spaces are designed with a higher height than would be planned on Earth due to the lower gravity and the vertical movements are served by a ramp.
The entire building is designed to enhance and diffuse natural light. Shafts and sloping walls allow the light to penetrate and direct it accordingly.
Flat surfaces define horizontal movements and separate spaces where necessary.
The necessary complementary equipment is placed on the lateral hollow surfaces of the spaces in the form of folding systems.

