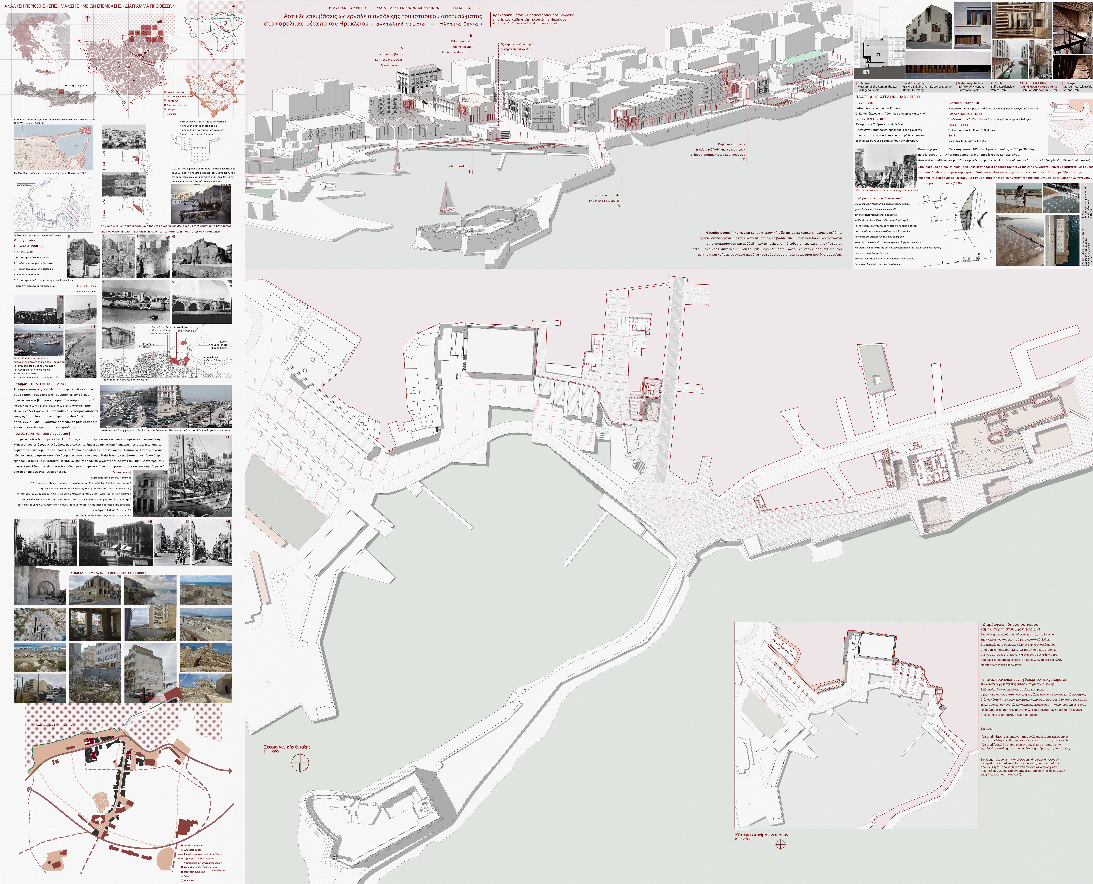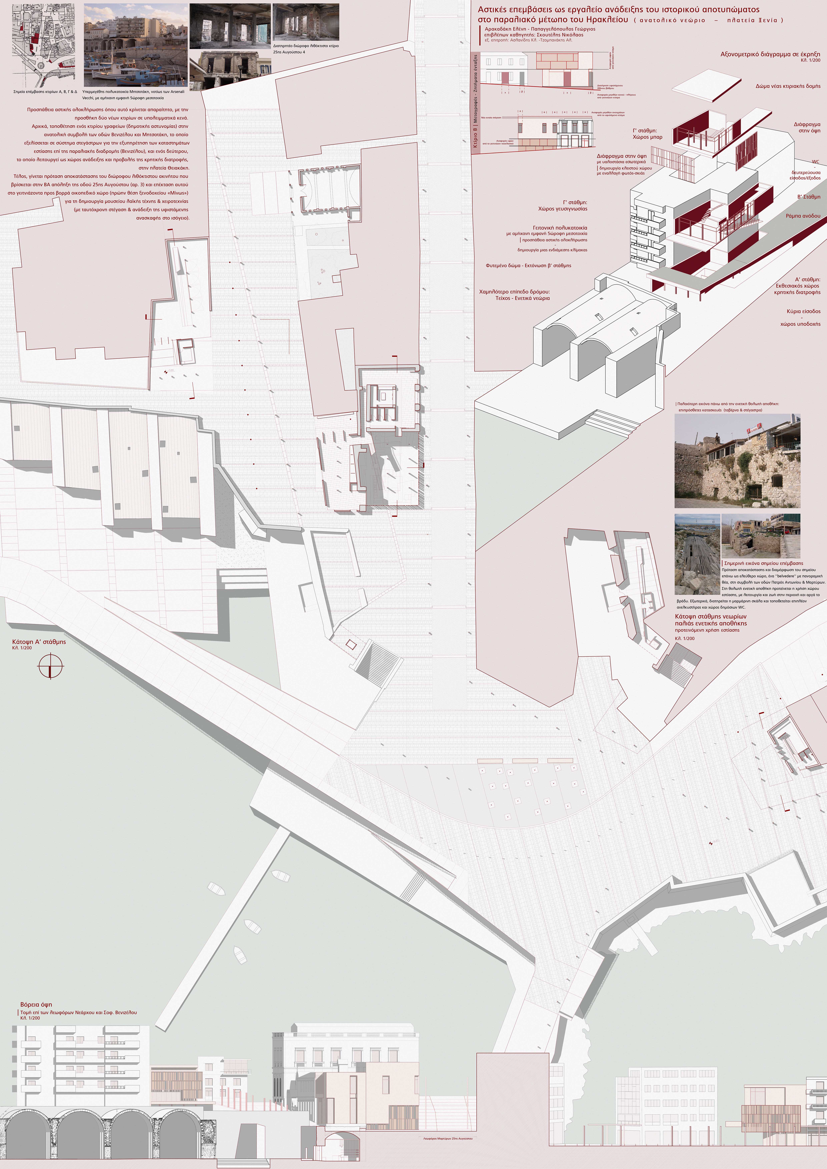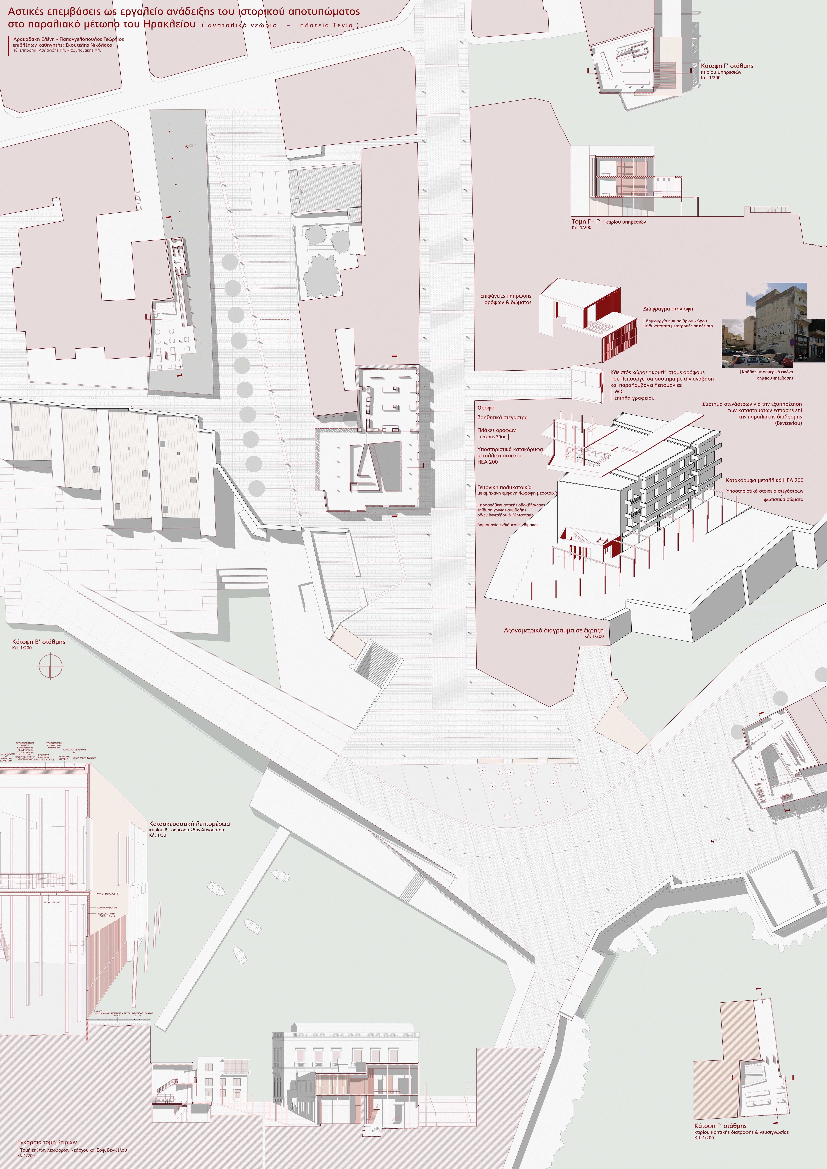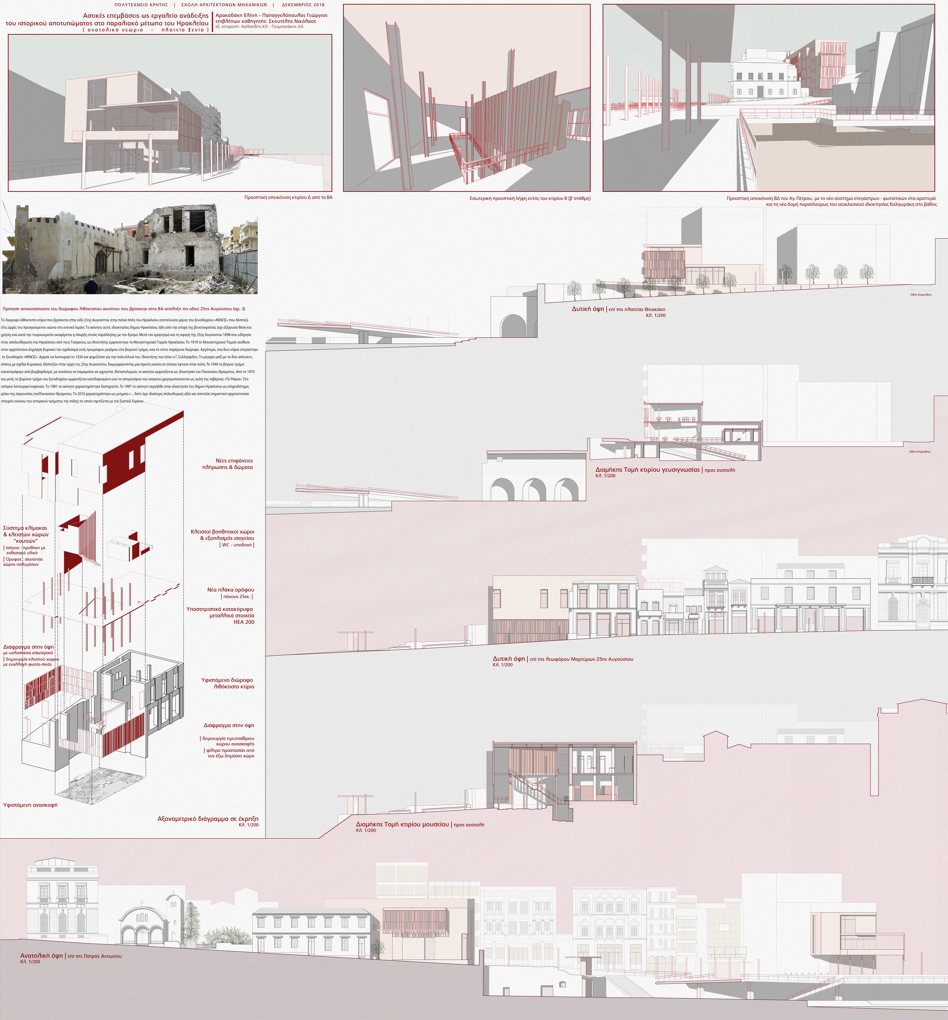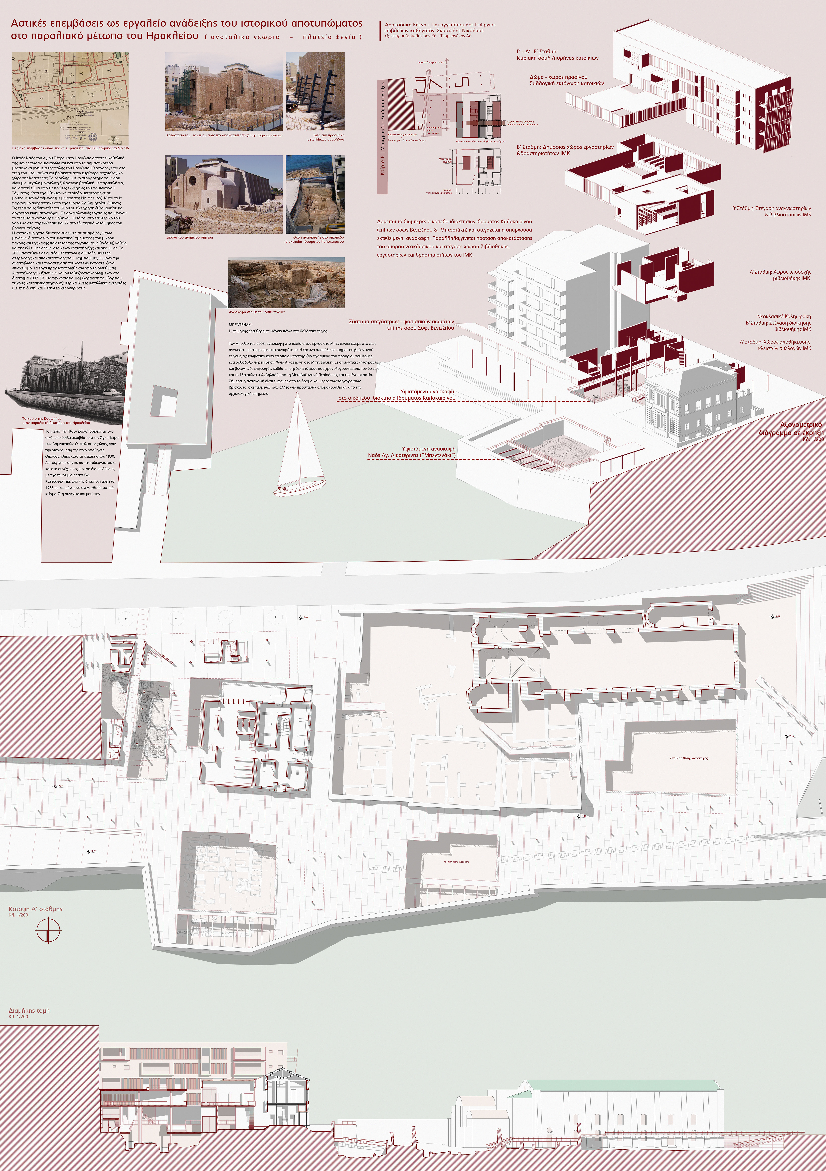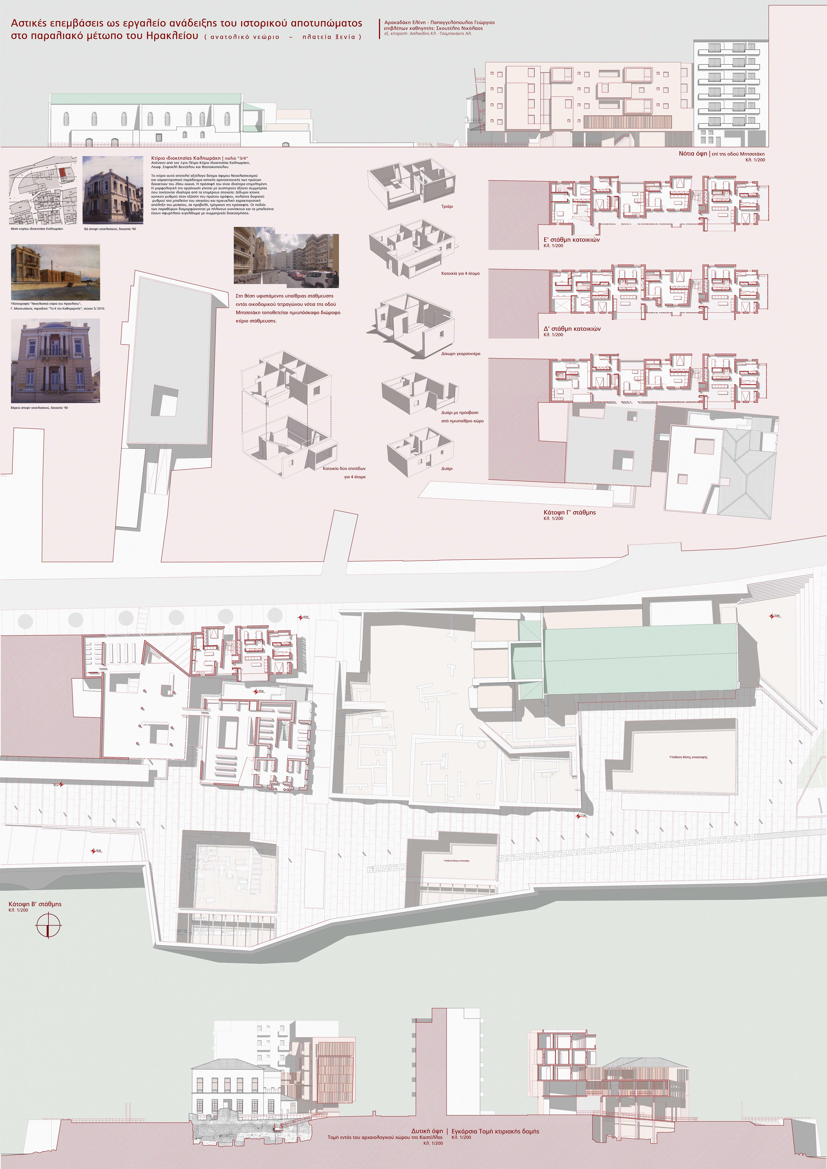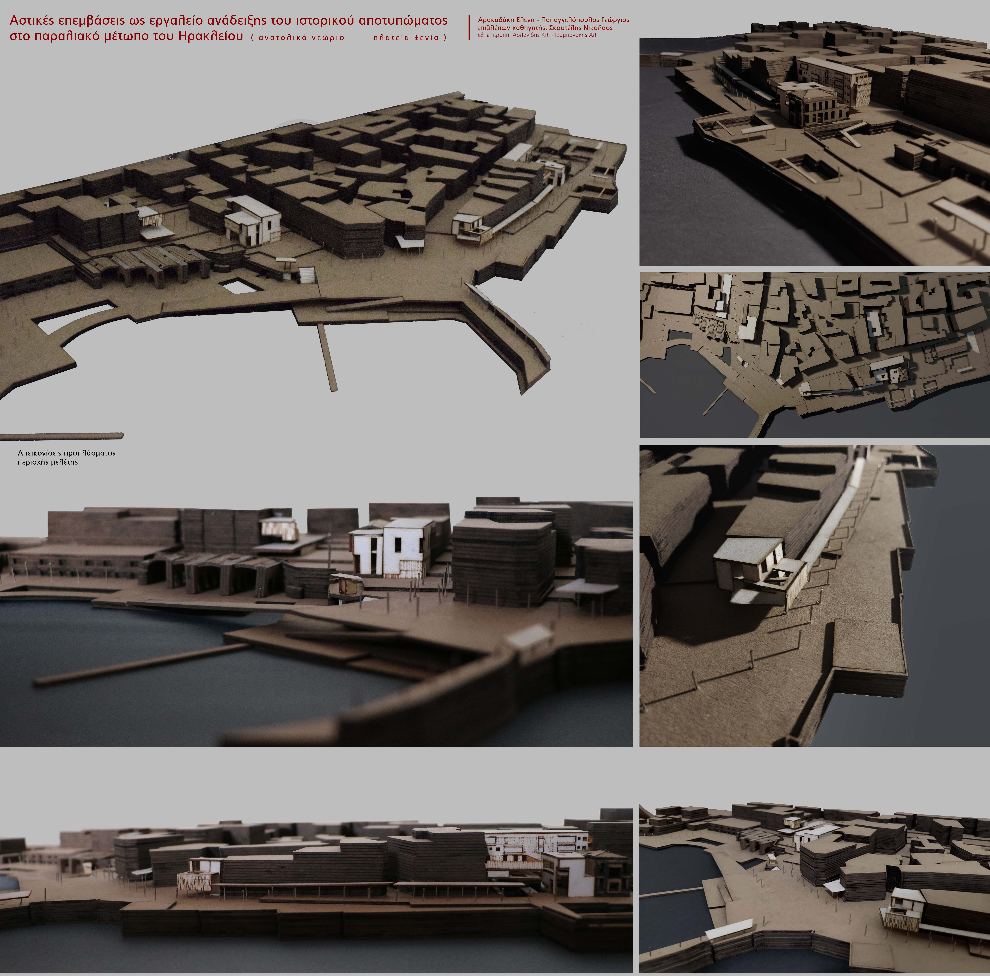This diploma thesis attempts a series of interventions in the most central historically part of the coastal front of the city of Heraklion (Arsenali Nuovi - Xenia Square) aiming at the urban integration of the wider building blocks / fronts and at the same time the projection of the historical buildings and findings. In this area there are traces-monuments of different periods (complex of Venetian shipyards, tank of Zane and salt storage house, antiquities on the site of the pre-existing Minos Hotel, excavation of Kalokerinos’ property, excavation site at Bedenaki, holy temple of St. Peter of the Dominicans’ Monastery, archaeological site of Kastella).
The problematic function of the existing area had an important role in the selection of this position. In the 20th century, most of the Arsenali Vecchi and Arsenali Nuovi were demolished, and most of the historical remains were destroyed, making the visitor but even the inhabitant unable to identify and perceive sequences to existing or pre-existing historical structures. At the same time, there is a strong traffic jam and a discontinuity of public space today (pedestrian traffic).
Thus, traffic arrangement and the best possible use of the coastal front are sought, at the same time with the highlighting of historical elements and connection to the public space of the historic center. To begin with, the one-way traffic of Nearchos Avenue (keeping the direction of Mitsotaki Street, ie westward to eastbound) in comparison with the pedestrian street of Sof. Venizelos (a coastal section linking the “Square of 18 English men” and “Xenia square”), aims at the gentle movement of the car within the historic center, according to the standards of a modern historic city / capital. The public space is shaped (floors, shelters, seats, lighting) (targeting the) with the aim of highlighting the monuments and findings along the coastal route / promenade. At the same time, with the redefinition of traffic and the creation of the new bridge-road, the Arab-Byzantine wall is revealed and a semi-open fish market is formed, at a lower level, in direct contact with the harbor (production).
The node at the northern end of the 25 August axis ceases to exist as a node, and now acquires the form of a wider plateau - square with a size capable of responding to the transition between the coastal route and the center. At this point (square 18 English) is placed a monument commemorating the events of the historical tragedy (1898).
In addition, buildings and uses are placed in places where they are considered capable of feeding the new situation created. Initially, the site of Kalokerinos (on Venizelou & Mitsotaki Street) is structured and the existing excavation gets roof. At the same time, the restoration of the adjoining neoclassical and housing OF a library, workshops and activities of the Historical Museum of Crete are being proposed. In addition, urban integration is attempted where necessary, with the addition of two new buildings to residual gaps. Firstly, an office building is placed at the eastern entrance of Venizelos and Mitsotakis streets, which evolves into a shelter system for the service of the restaurants on the coastal route (Venizelos) and a second one, A place for the promotion of the Cretan diet, at Theiakaki Square.
Finally, it is proposed to restore the two-storied stone-built property located at the NE termination of 25 August street (No. 3) and its extension to the neighboring area (formerly hotel Minos’ position) for the creation of a Cretan folk art & handicraft museum with simultaneous housing and highlighting of the existing ground floor excavation).


