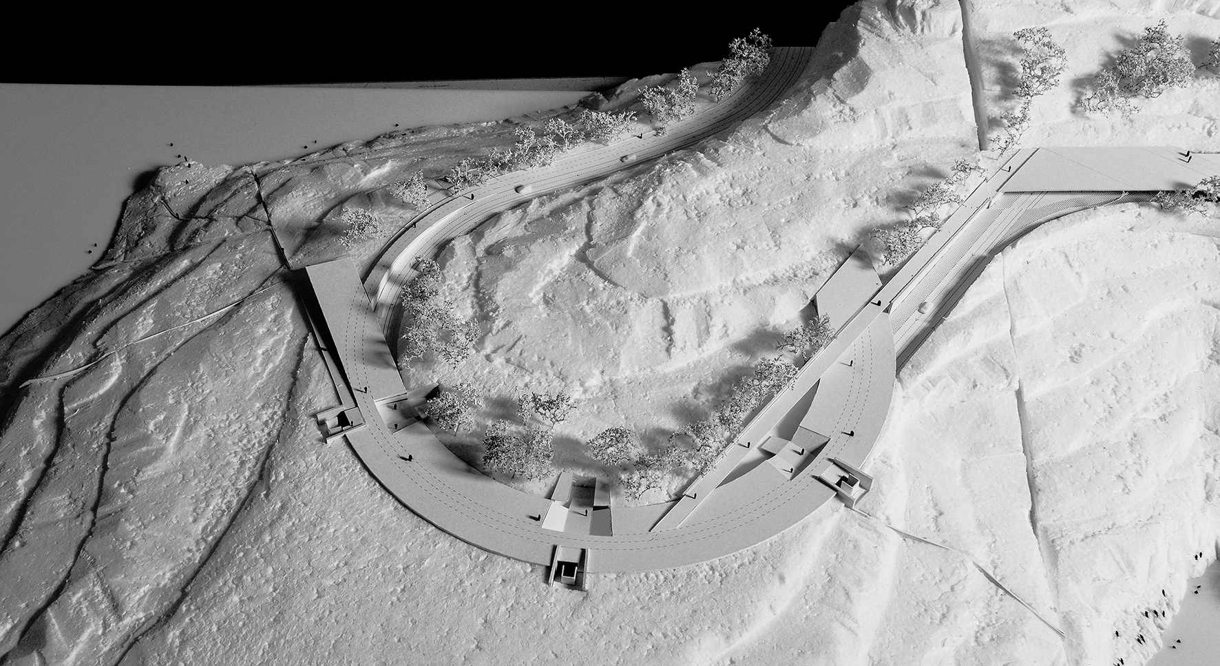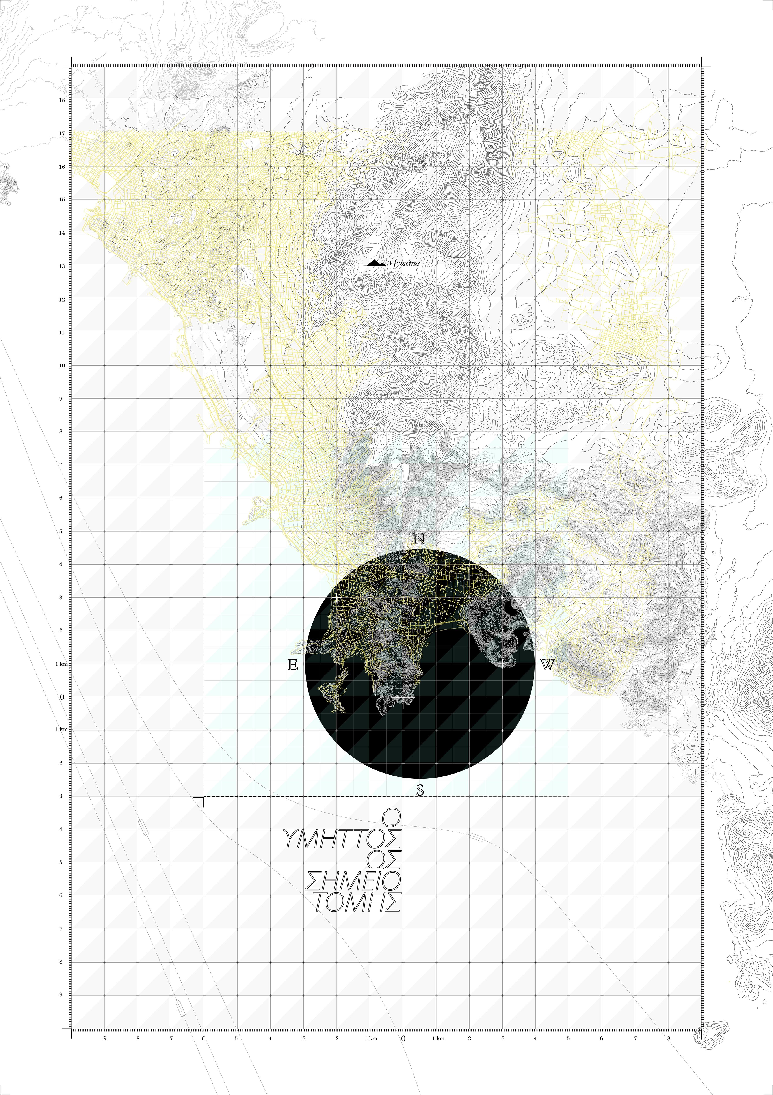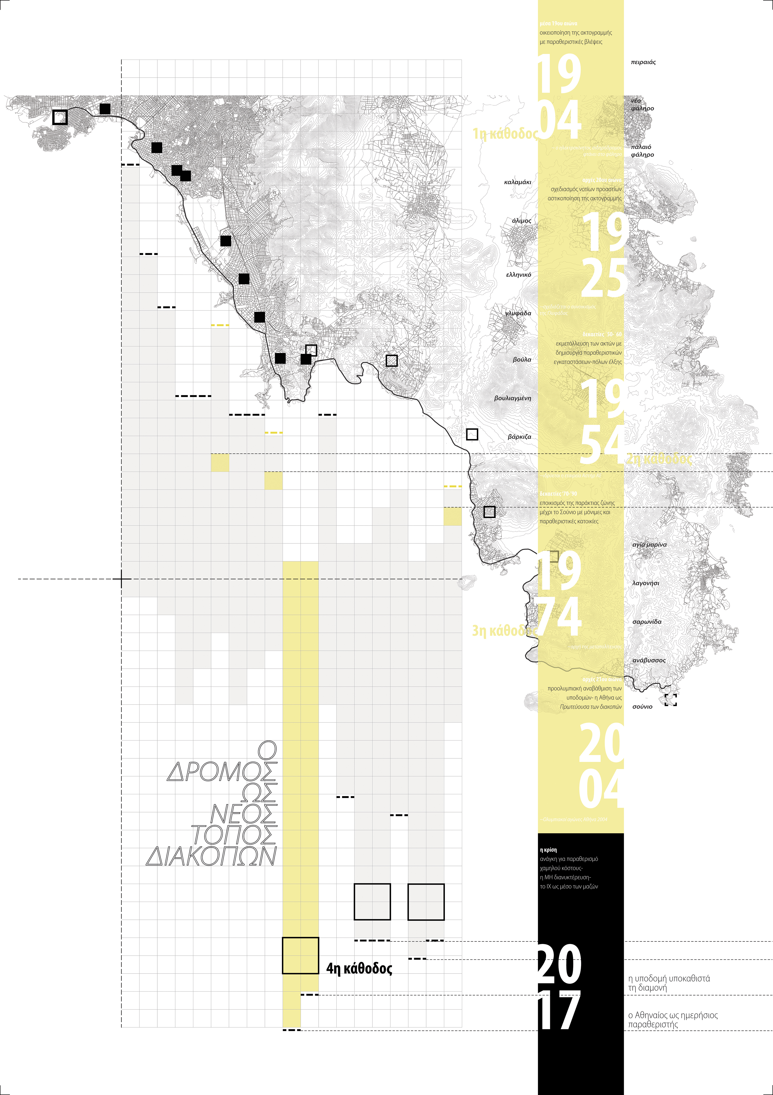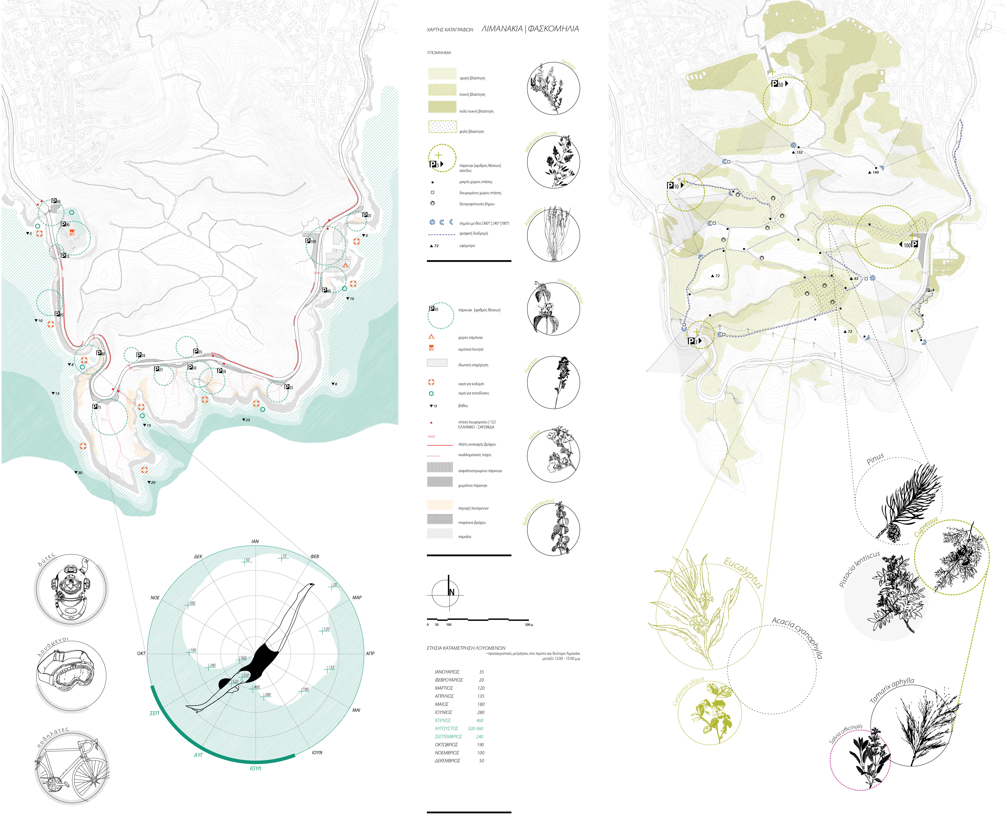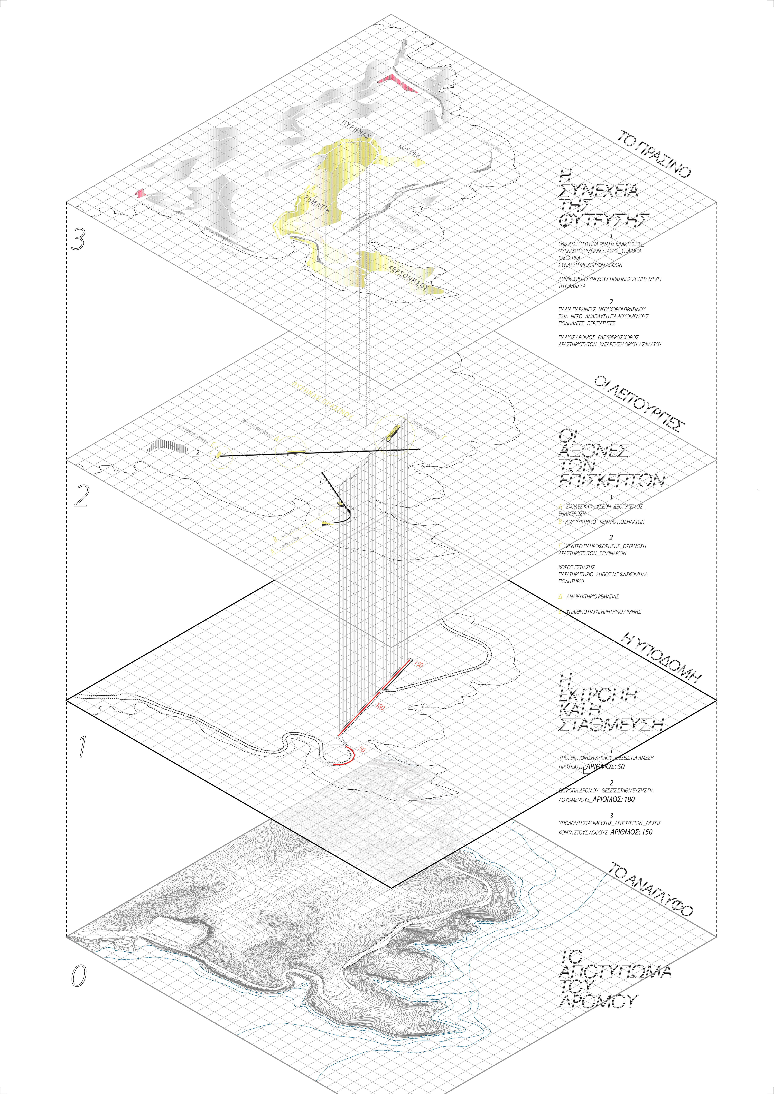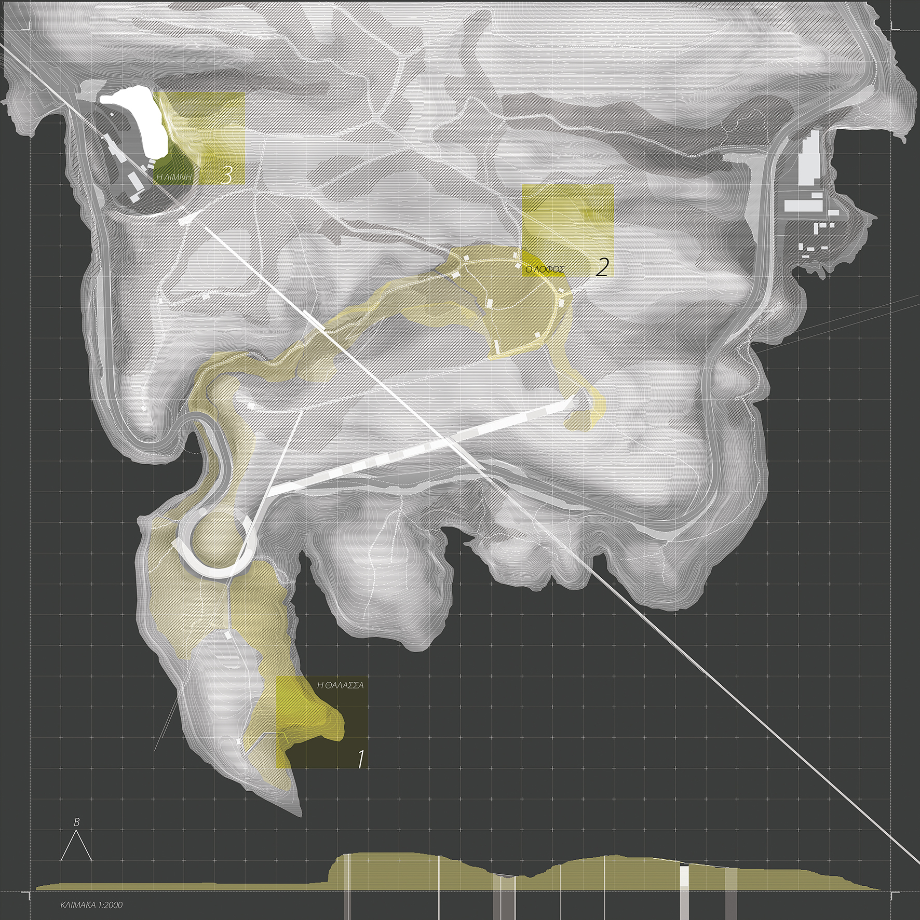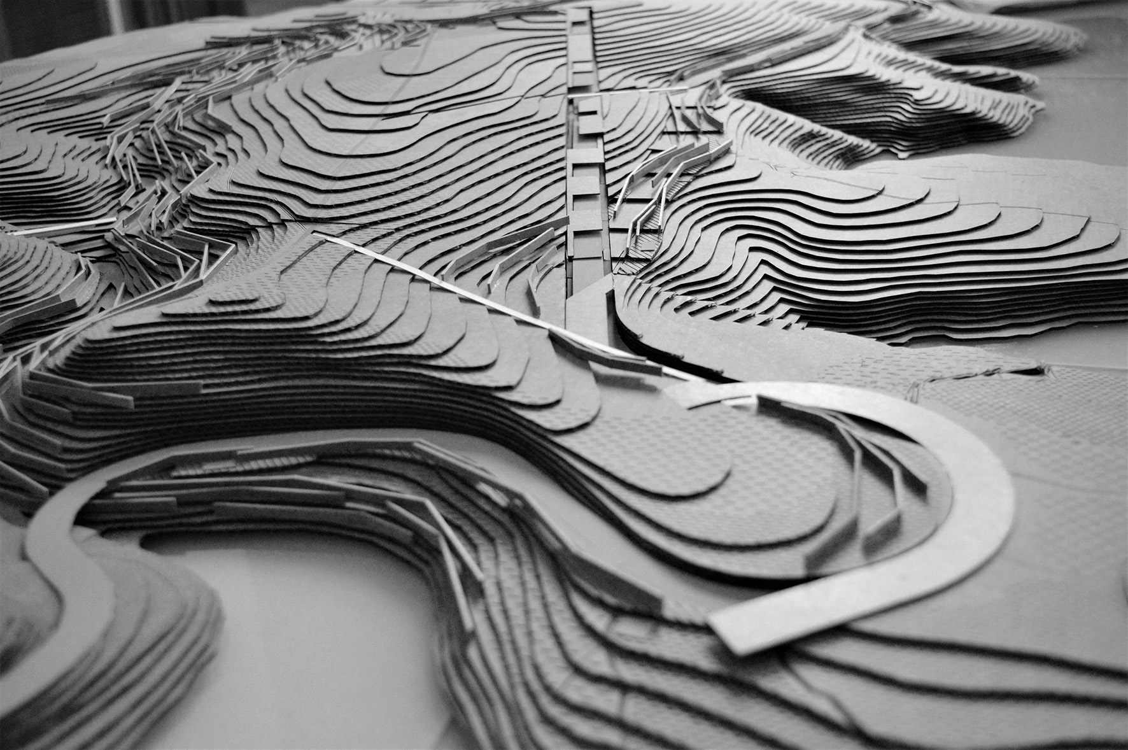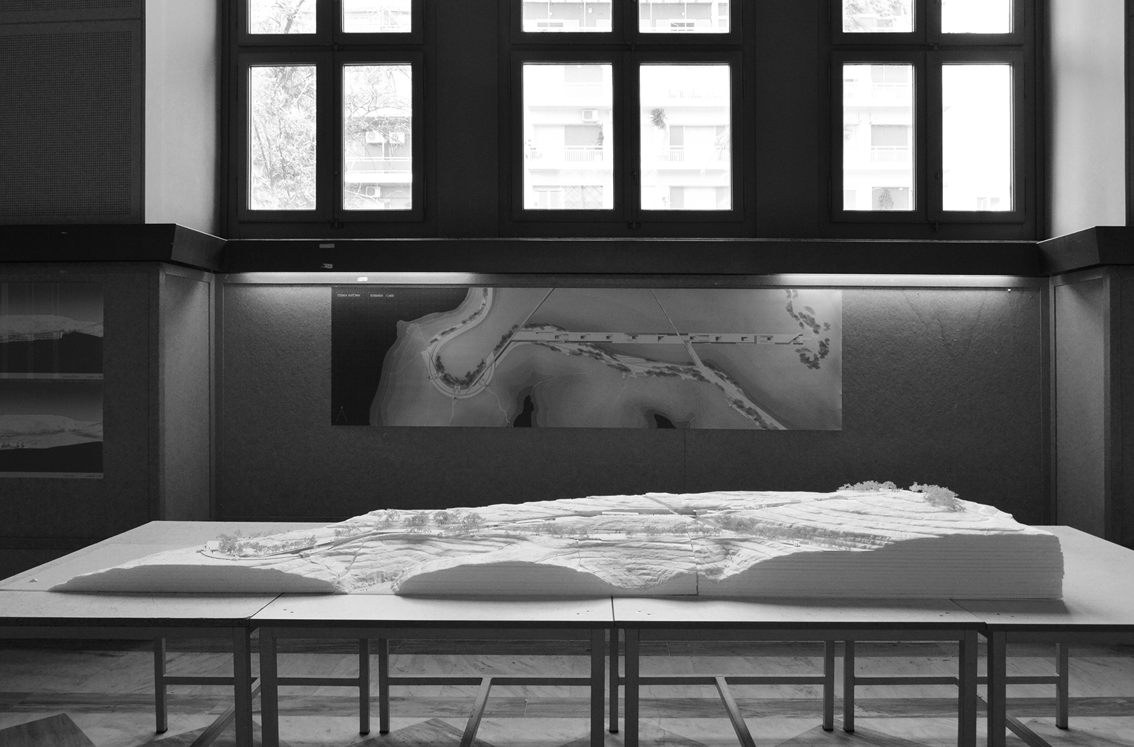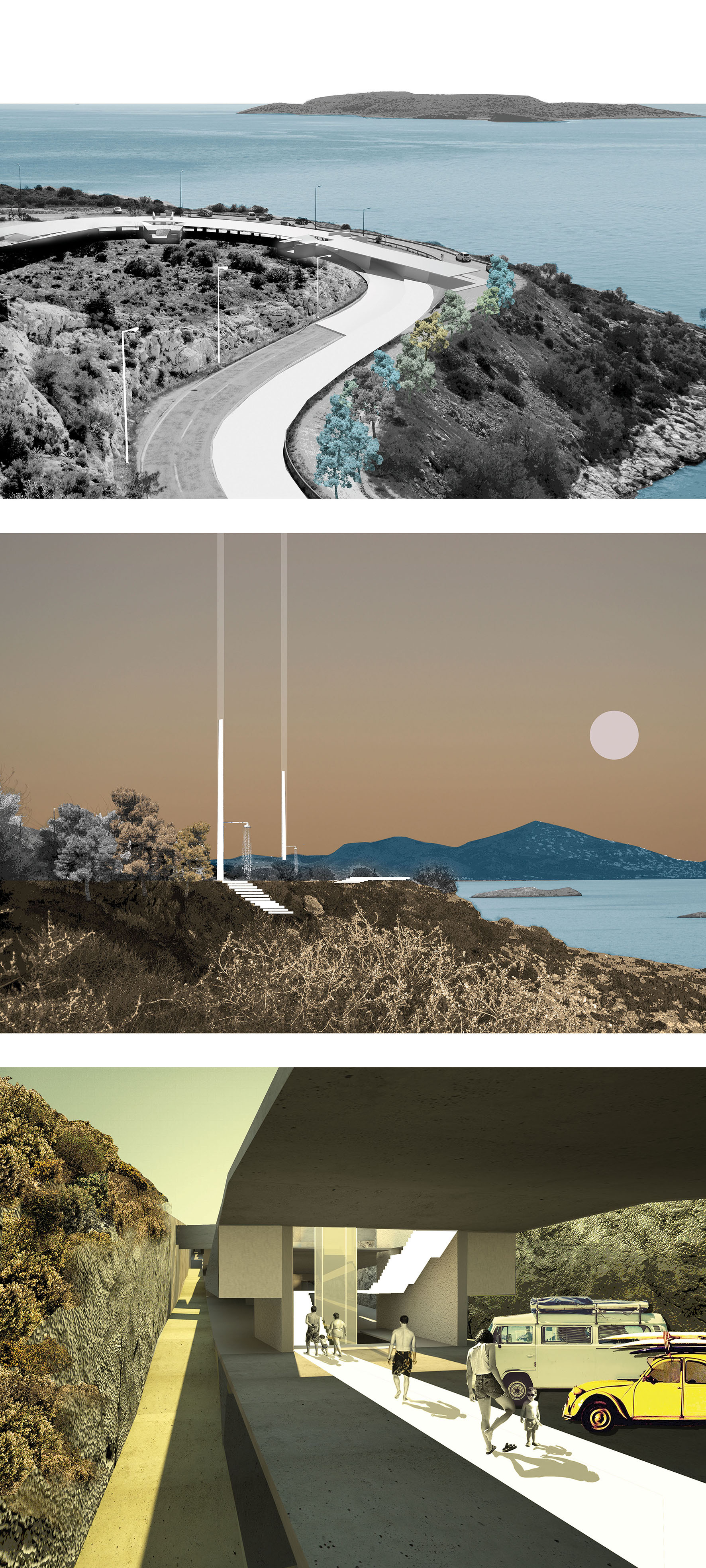The current thesis negotiates the transition of the Athenian coastal highway from a heavily charged traffic artery to a recreational destination, part of the capital’s tourism landscape. This problematic rises from the increasing interest of the Athenians who, due to the crisis, seek a short ‘urban getaway’.
The area of interest is Limanakia, a group of steep gulfs on the verge of Athens’ metropolitan region, now accessible only by car. Located at the point where the Hymettus mountain range meets the Saronic Gulf, this utopian scenery appears as a pause in urban sprawl and typical tourism infrastructure. Its unique character is highlighted by parking lots along the highway, which serve as the single point of reference, although simultaneously forming a strict border between the sea and the concealed hills of the peninsula.
The intention is to reinterpret these successive forms both as departure point and ‘green’ refuge, now redirected towards pedestrians and cyclists. For this purpose, traffic is restricted and channelled into a detour: a linear parking garage ascending the hills. This new infrastructure, imagined on the verge between reality and utopia, attempts to challenge our concept of parking spaces, viewing them as salient landscape features and places of social interaction. Atriums intervene between repetitive, inclined parking levels, including facilities and rest areas, while an elevated open-air lobby serves as the main meeting point.
The project consists of 3 main layers of intervention: the infrastructure, the facilities and the enhancement of vegetation, with constant reference to the terrain, as well as the imprint of the Coastal Highway on it.
At first, traffic is diverted below ground level just after the first bay, thus marking the starting point of the detour towards the new infrastructure. In this way, roofed parking lots are inserted on the periphery of the circular segment and along the new linear structure, parallel to traffic. After cars return to the initial highway, the higher levels of parking lots offer more parking space in close proximity to the hilltop. Taking into account the new traffic and parking regulation, two main visitors’ axis are defined, as the primary entrances from the highway to the hills, while organising a series of basic functions and supplementary facilities, such as restaurants, observatories and information - organisation points for outdoor activities.
Finally, vegetation serves as a tool to restore continuity and overcome former barriers, as well as to organically connect new structures with existing points of interest. On the one hand, the green core of eucalyptuses on the hilltop is intensified with new trees and expanded to the peak of the infrastructure. Through the narrow valley, where the typical Mediterranean vegetation previously identified is further upgraded, a clear passage is created leading from the hills to the sea level. On the other hand, the former parking lots along with the by-passed segment of the highway are transformed into green spaces, necessary shelters from Greek sunlight, forming a dynamic, open space of recreational activities directed towards swimmers, cyclists and urban wanderers.

