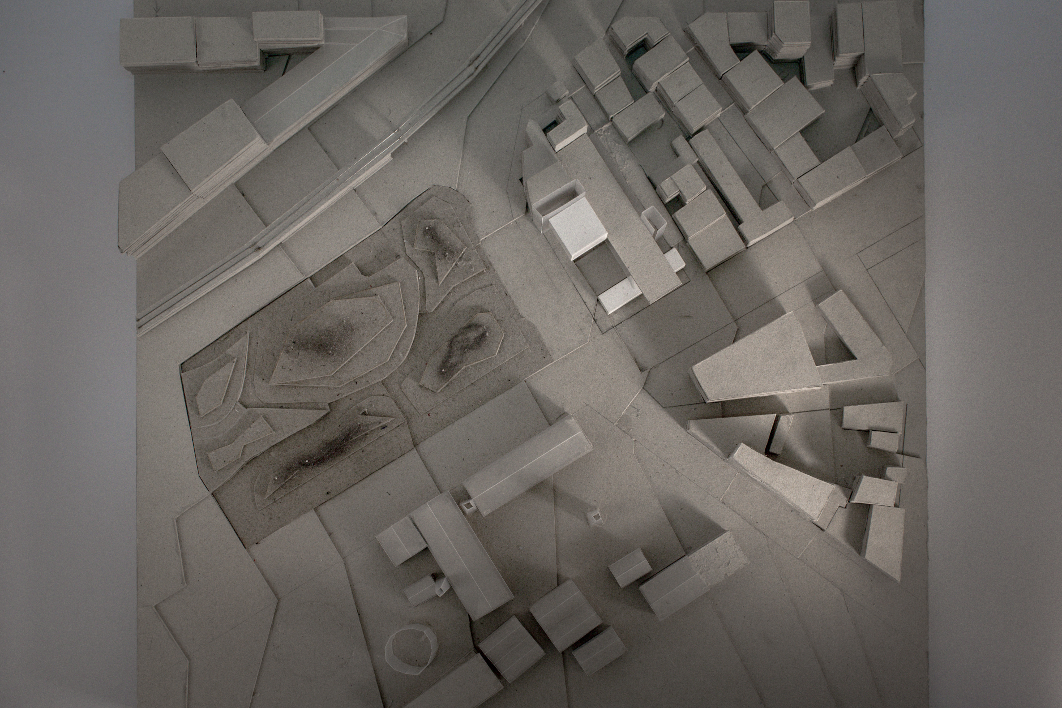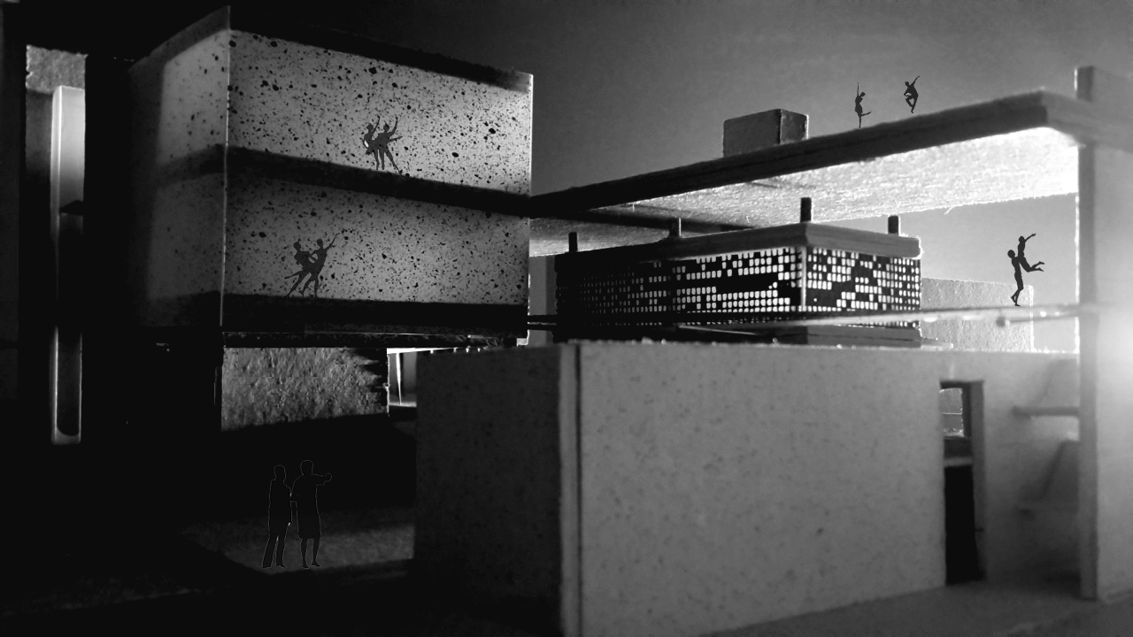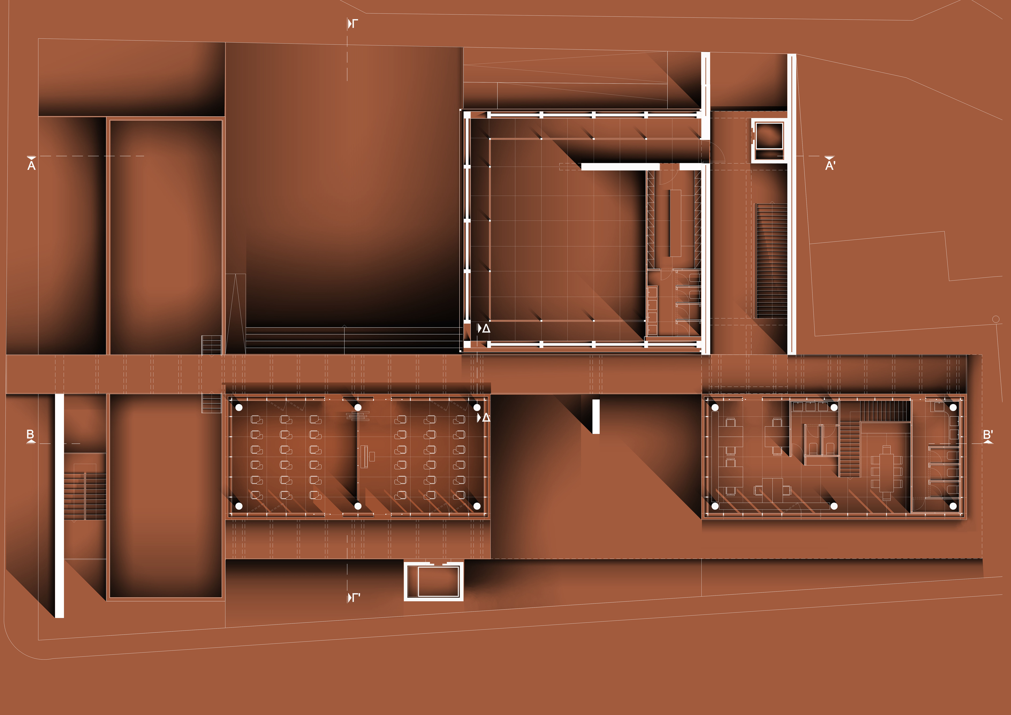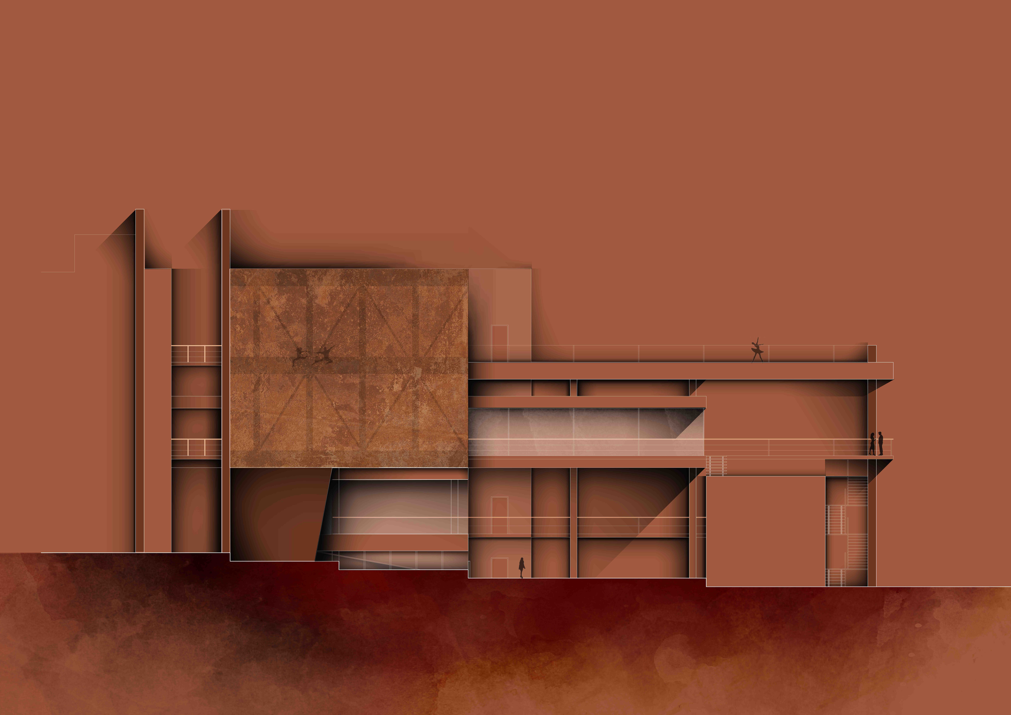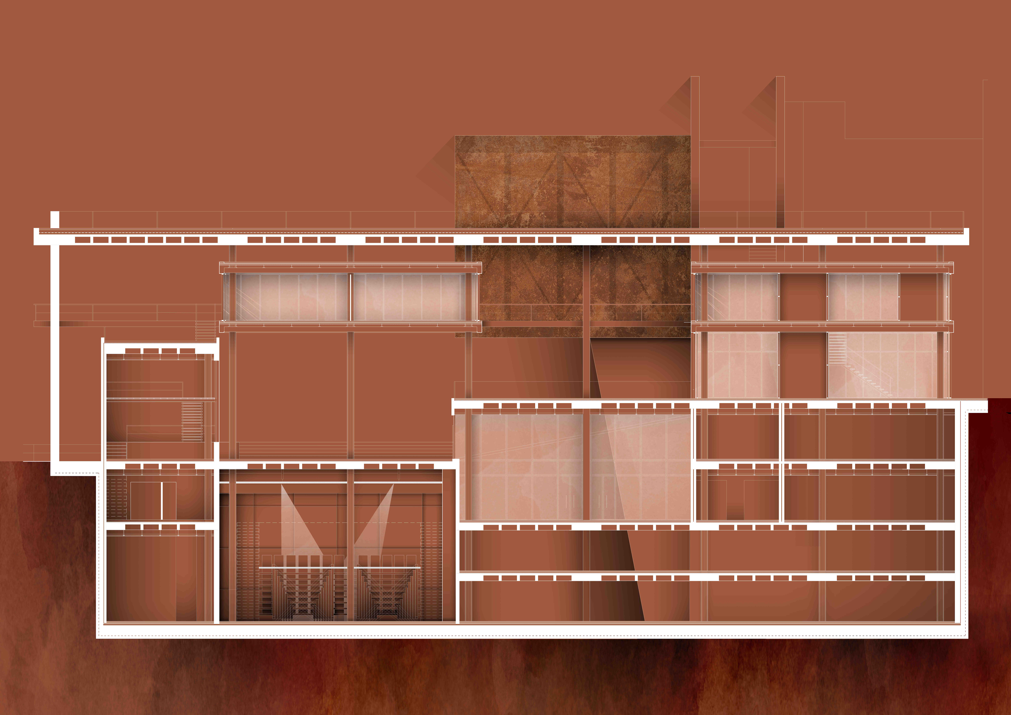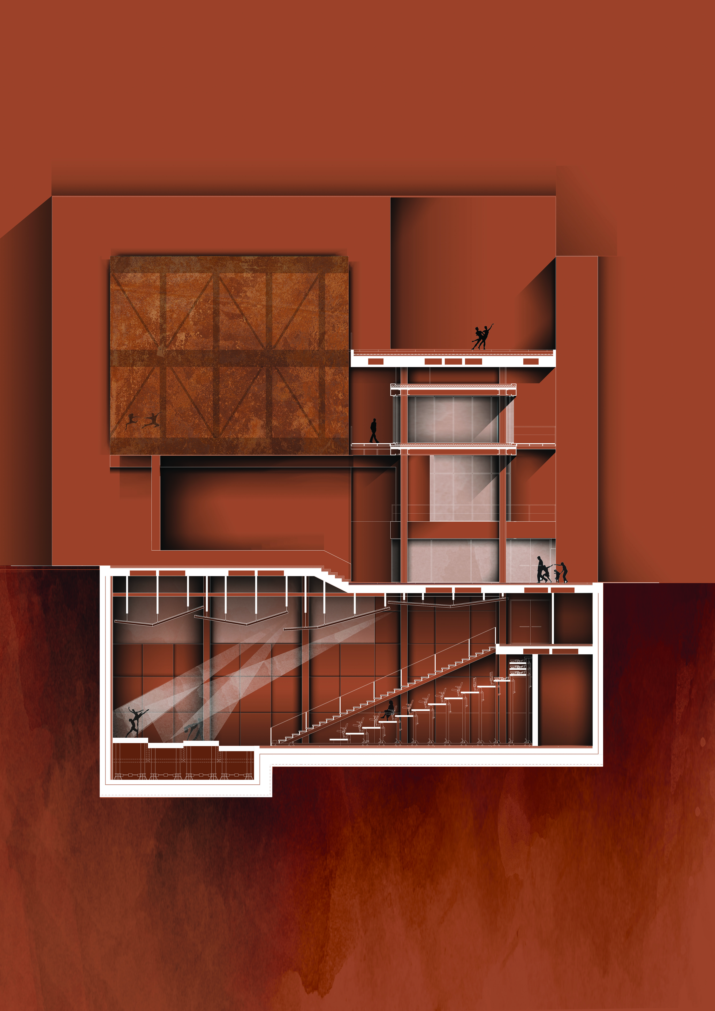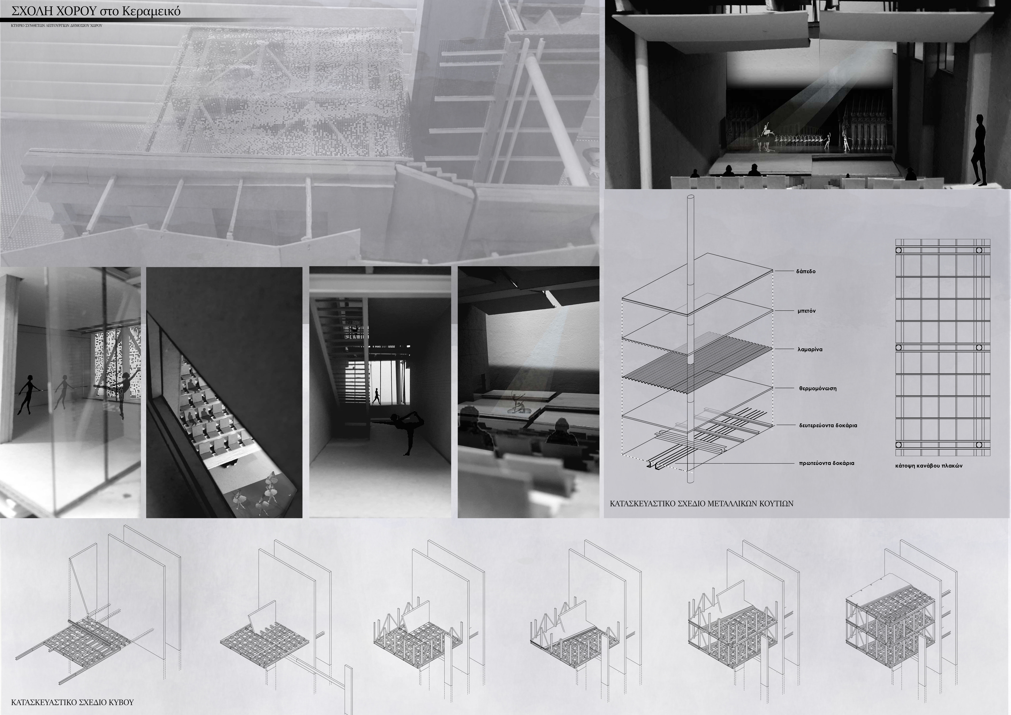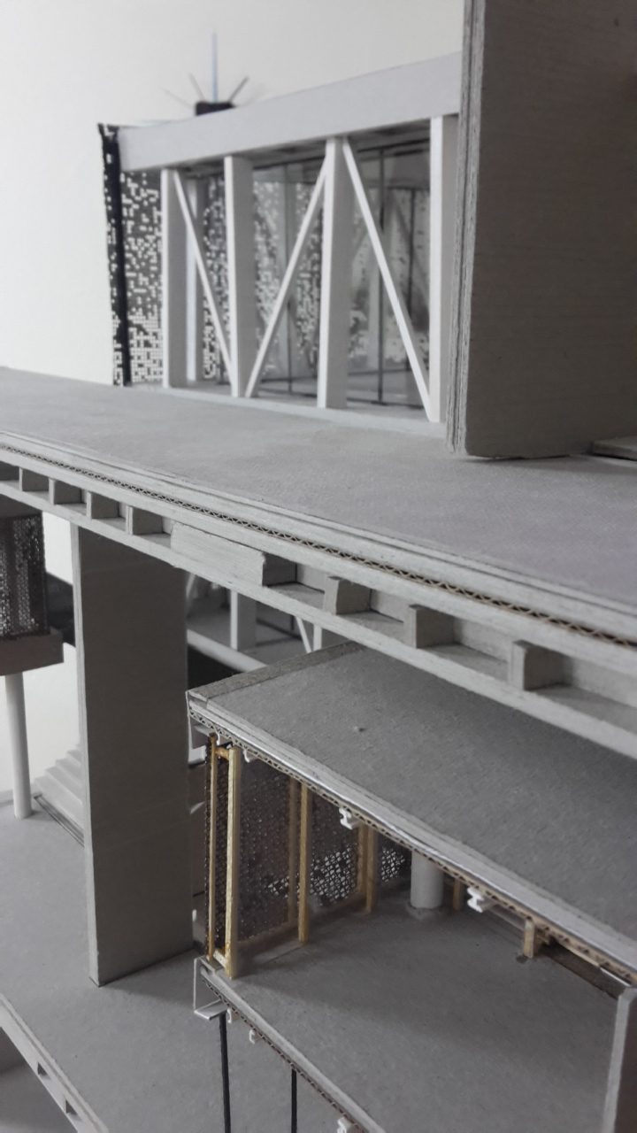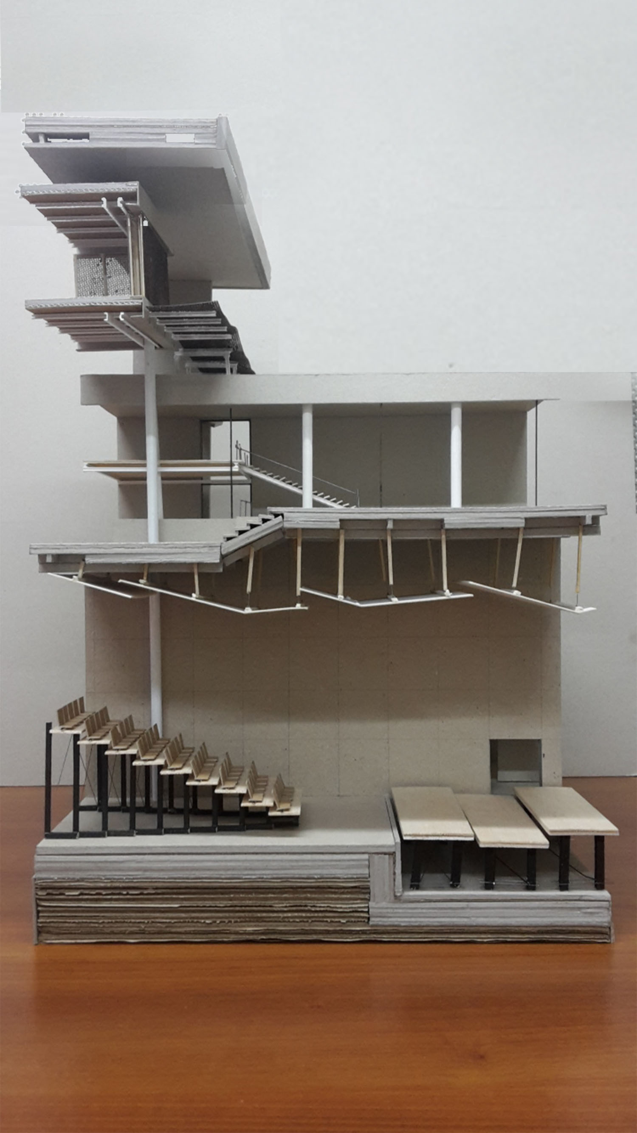The study for the building of the dance school in Athens is part of the 7 & 8 Architectural Design courses of the National Technical University of Athens. It is mentioned in the area of Kerameikos, at the intersection of Piraeus and Persephone streets, opposite Technopolis.
The aim of the course is to study and solve the basic problems associated with the design of a public building and a complex operational program, the combination of architectural design and architectural technology. With great emphasis on the construction of the subject in depth to fully characterize the architectural character of the building with the design of the buildings bearing structure.
Main idea
“To understand what I am saying, you have to believe that dance is something other than technique. We forget where the movements come from. They are born from life. When you create a new work, the point of departure must be contemporary life -- not existing forms of dance.” Pina Bausch
Three basic concepts make up the character of the building: the suspension of the figures, the permeability of the volumes and the purity of the shapes, which fit into a functional cannon and are entangled in a casual play of tumors among them.
Function Chart
With emphasis on the integration of the building into the urban fabric and its height and vertical structure, the main idea of composition consists of three (3) basic elements: the rectangular plate, the cube, and the rectangular volume on the front of the road Piraeus. A connecting element of all is the slab, having direct access to it from each level.
In the glass cube are the dance rehearsal chambers, which have visual springs in the surrounding area, whose negative footprint is recognized by the design of the open air area, which is characterized as the foyer and is the expansion of the semi-underground theater.
The front volume acts as a protective filter on Piraeus street and houses the ground floor cafe, the library on the floor and the museum in the basement, public spaces located on the main street of the plot with the aim of attracting passers-by. The metal boxes under the main plate accommodate the functions of the administration and the lessons, creating a play of levels and visibility.
The free concrete slab extends along the plot and is a pole of attraction for various events, creating a focal point in the building from above, where it also culminates.
Construction analysis of the building
This building is morphologically analyzed on a base concrete slab, which interacts with individual spaces of volume of mixed construction.
This concrete bead is mounted on 2 rows of round columns of metallic columns. Two of the individual volumes - those beneath the plate - are made of a mesh of cross sections H tie on either side of the columns. The third and largest volume, the cube of the dance halls, is a space frame with a special support.
Primary beam cross sections are punched and anchored in 2 parallel walls of concrete while a third triangle supports this lateral cross-section. The cross-sectional grid H and vertical rectangular cross-sectional elements bind X-asti and work coherently. In addition, a concrete beam crosses the triangular element and facilitates construction.
The fourth volume of public functions is entirely concrete, as are all the spaces created in the basement. In the amphitheater the presence of columns is lateral and facilitates the bridging of the opening with the 2 transverse walls.
Where there are concrete slabs that are supported by metal columns, the concrete walls have been solved with panel slabs and reinforced bands.
Dance School in Kerameikos
ARTICLES
03MAR 2018
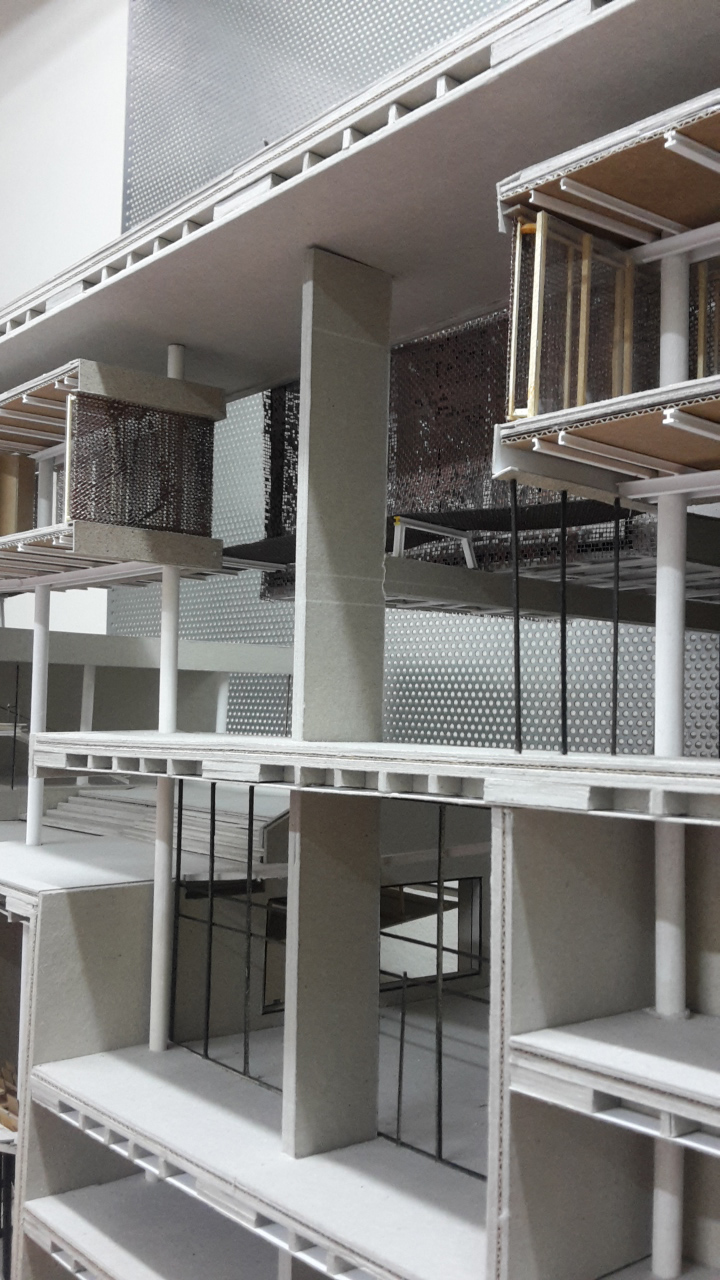
# TITLE: Dance School in Kerameikos
# STUDENTS: Kalomiri Konstantina E., Mastrogianopoulou D., Sofikitou E.
# SUPERVISOR: Gyftopoulos Stavros, Efesiou Eirini
# DATE: 2017
# COURSE: Architectural Design 7 & 8
# SCHOOL / DEPARTMENT: School of Architecture, National Technical University of Athens
