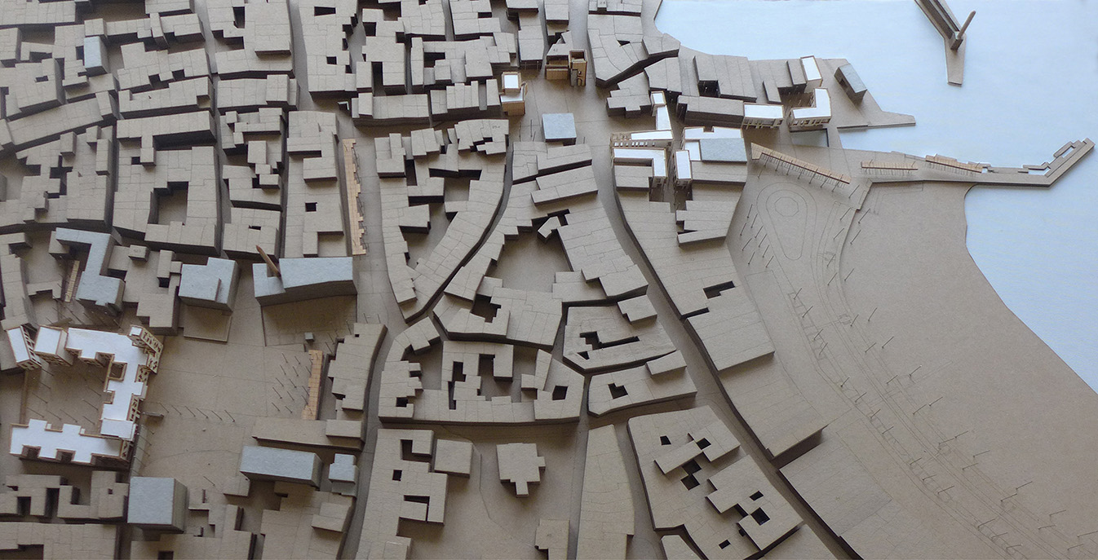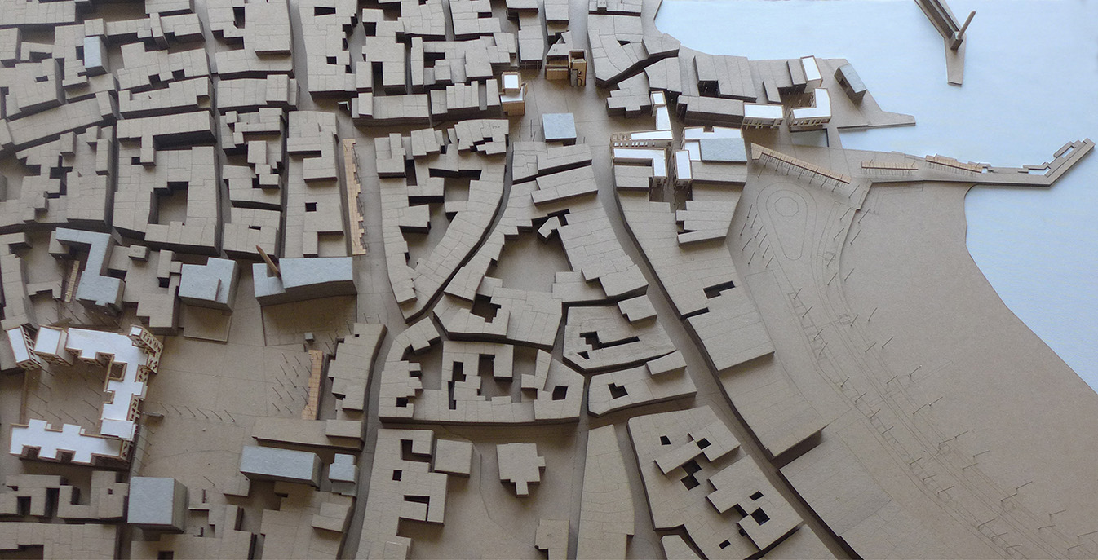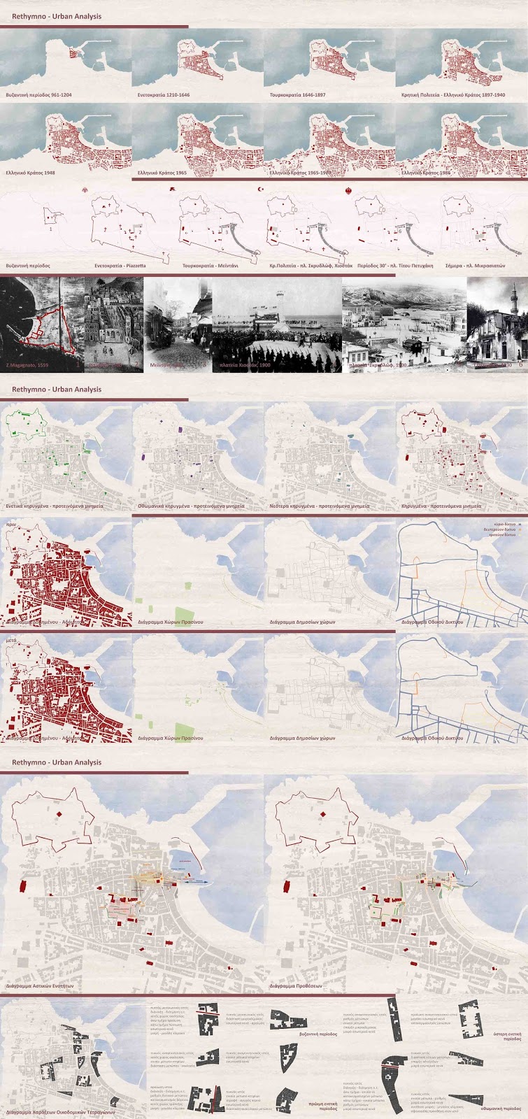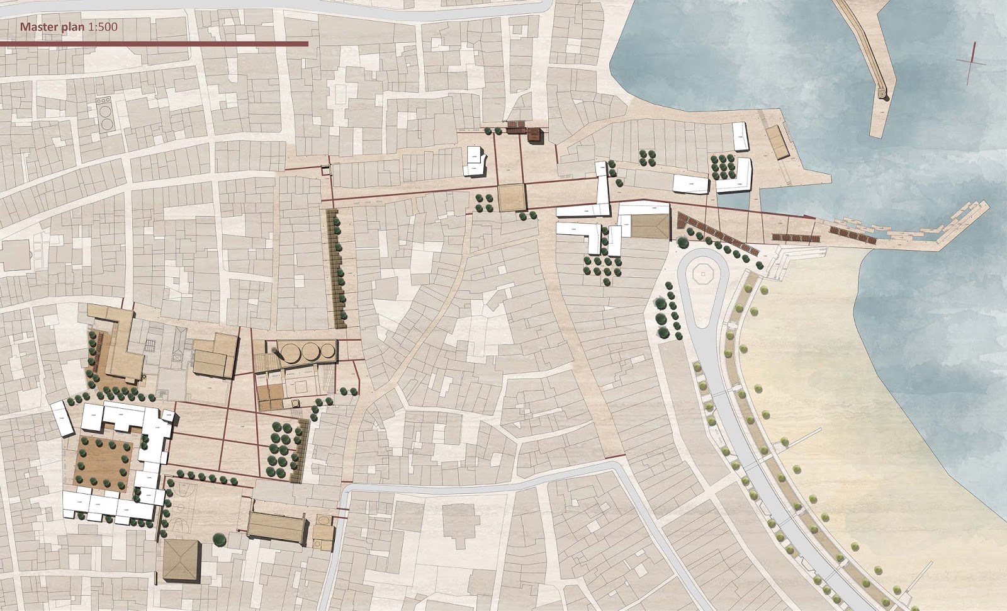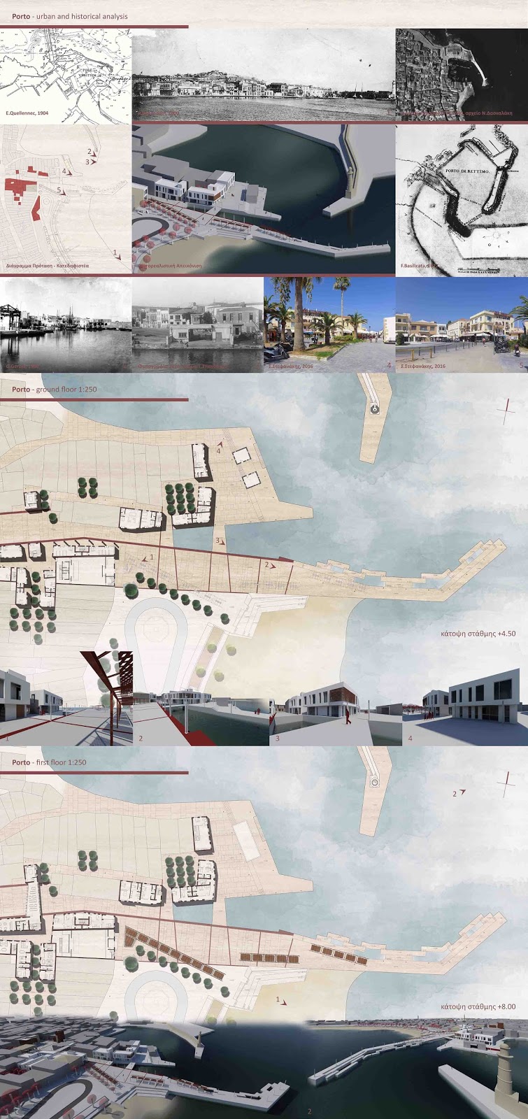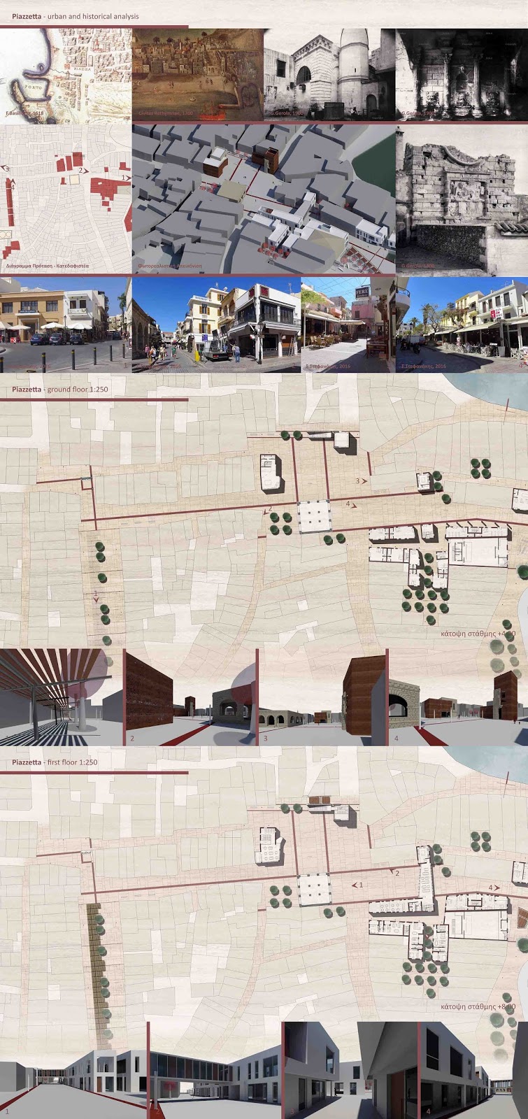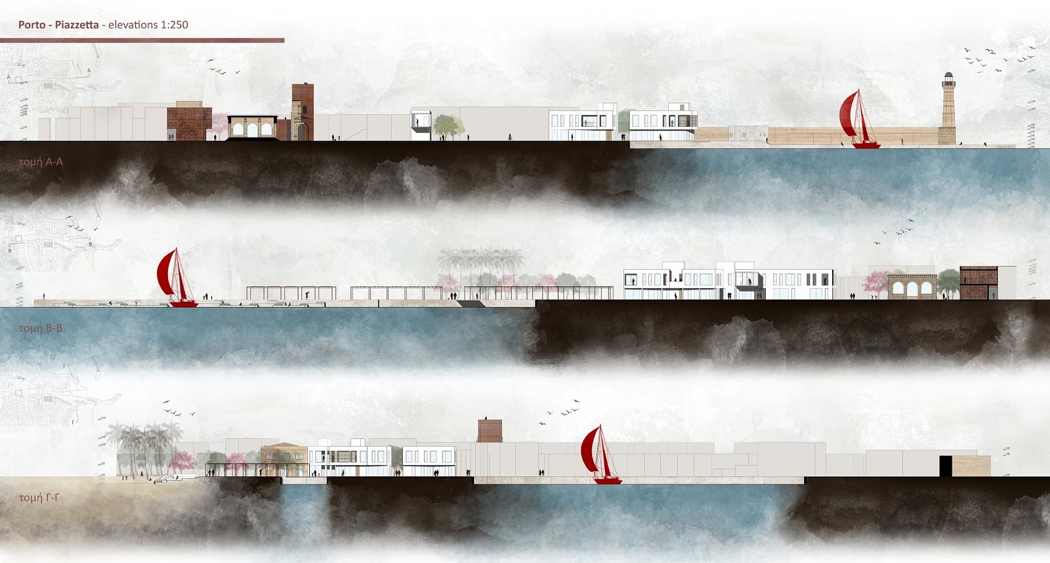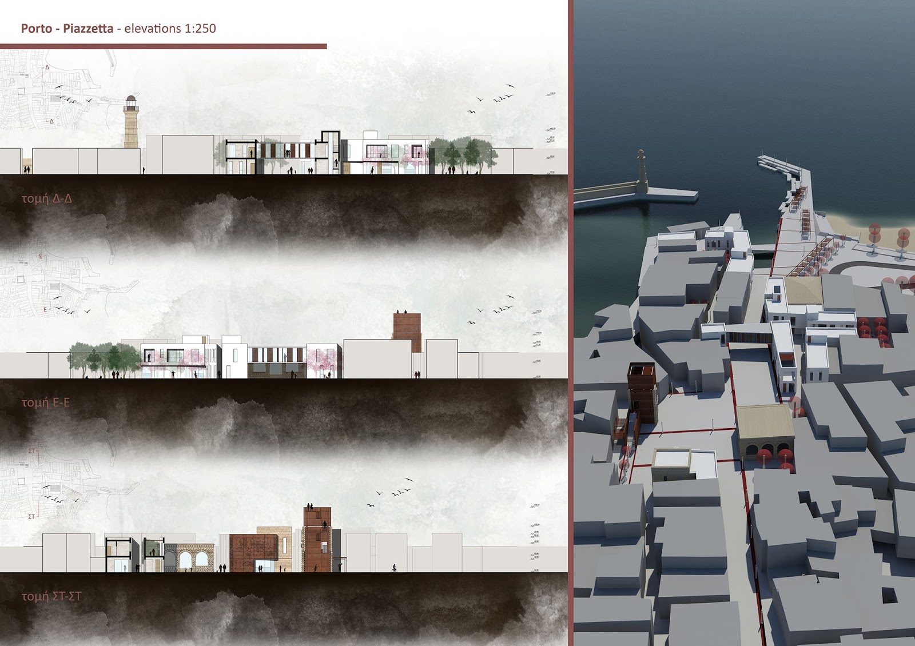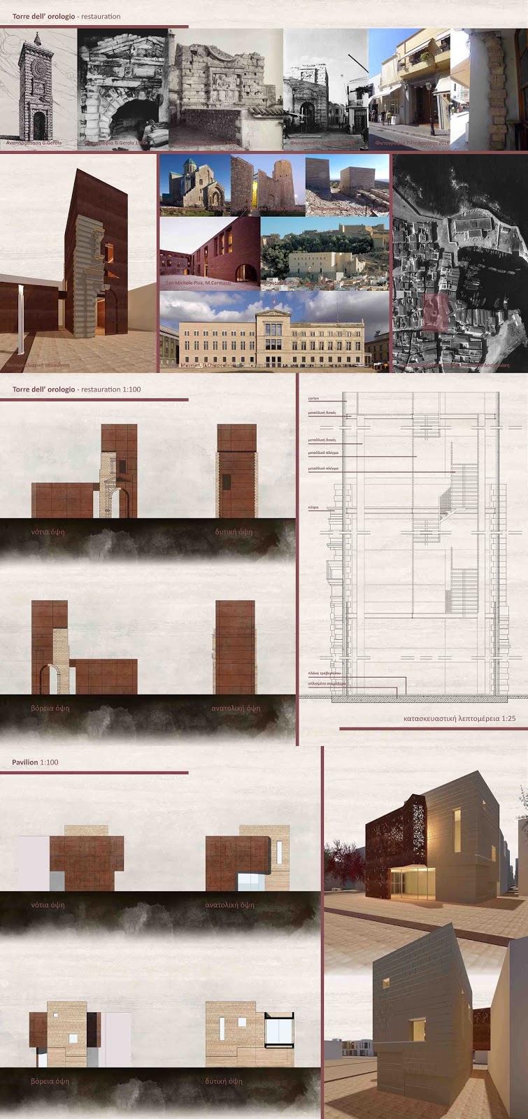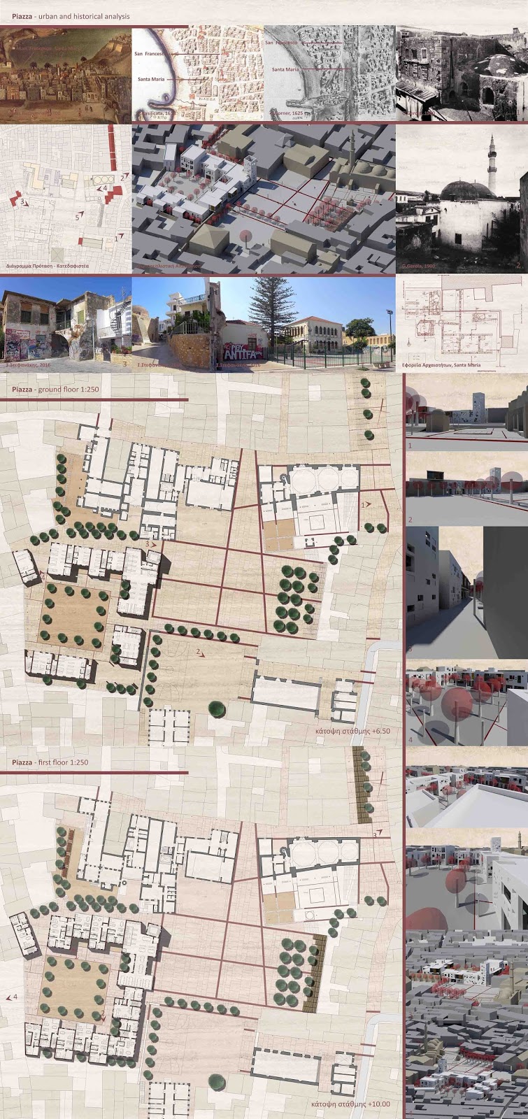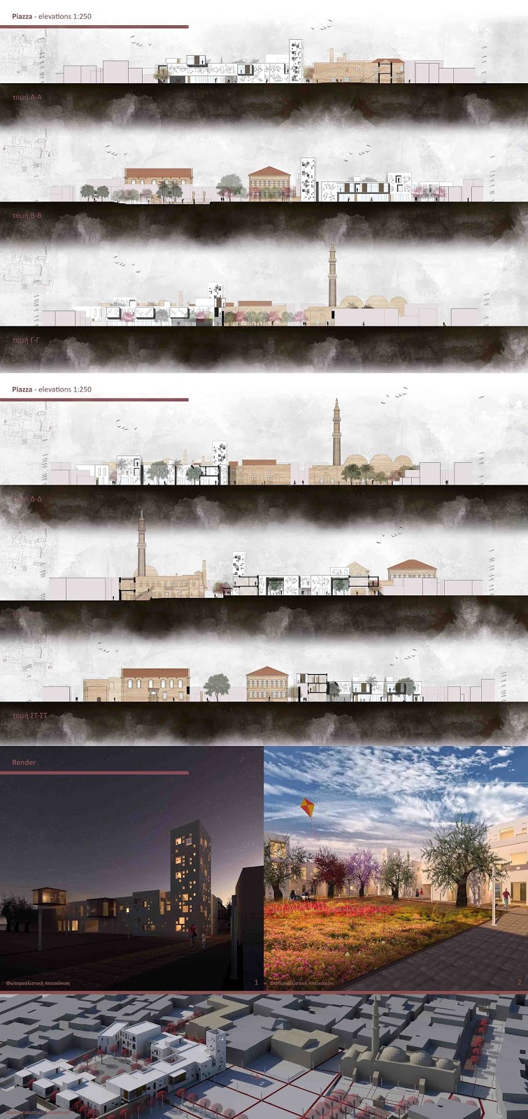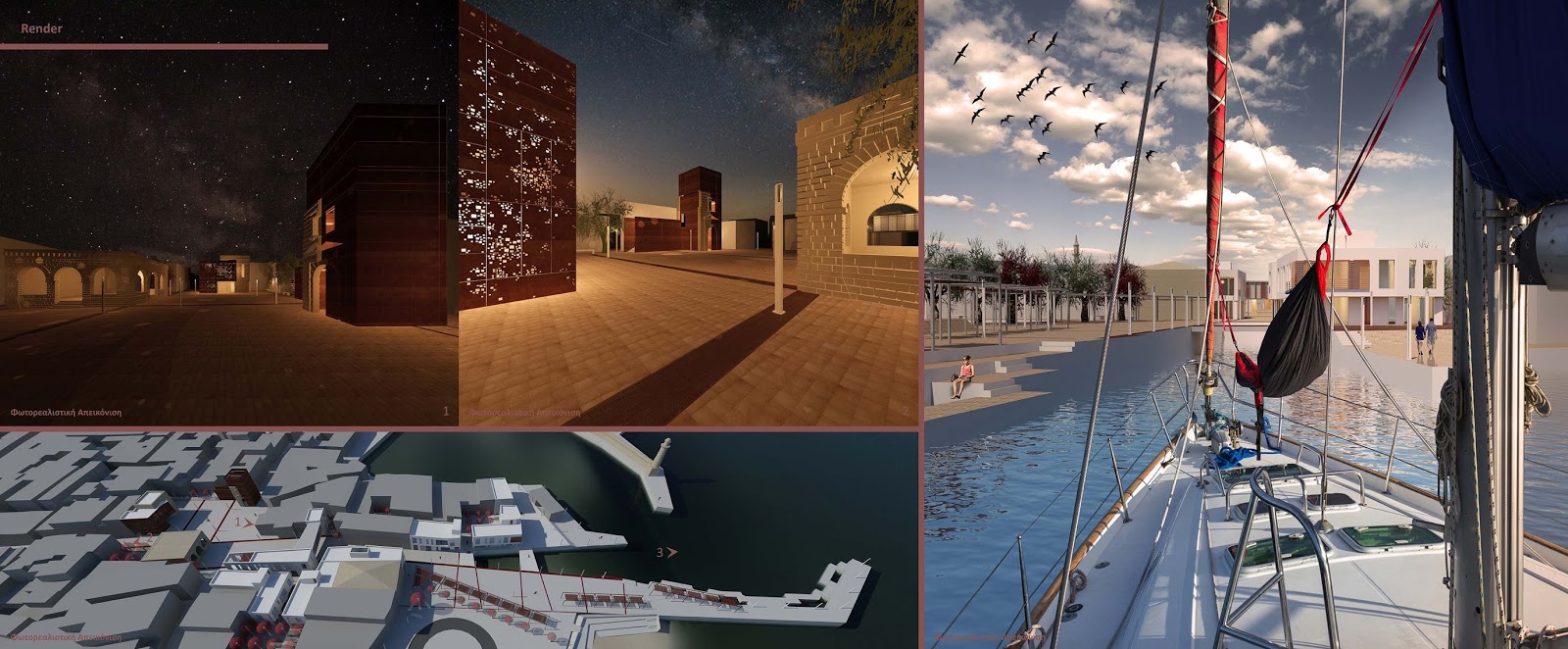This thesis attempts an extensive urban intervention in the historic city center of Rethymno, with the primary aim of highlighting and regenerating it. Particularly, the main purpose is to connect and display in the best possible way the monuments of various historical periods in a unified urban system. Initially, the diagrams present the evolution of the urban fabric and the relationship of secular and religious authority in the historic city center and detect the space that occupied the main public spaces in the urban fabric in four consecutive periods of history (Venetian, Ottoman, Autonomy period, the 30s). Afterwards, is attempted their recovery and connection to the modern public space of the historic center, the square of `Mikrasiaton`. A list of declared and proposed monuments based on their architectural interest is recorded. Subsequently urban sections and subsections of the study area are defined and their special characteristics to the creation of public space are recognized. In these sections monuments - urban factors are identified and a network of walkways and green spaces is created in order to achieve the required connections between the fragmented sections of the urban fabric. Furthermore, the addition of new structures is proposed, as well as the removal of existing ones, where is necessary.
More specifically, the urban intervention can be divided into the urban sections: `Porto`, `Piazzetta` and `Piazza`, which can be subdivided into smaller. In the section of `Porto`, the designing of a canal that follows the form of the quay and the square of the period of Autonomy is proposed and new building complexes are constructed. The canal restores the connection of the Venetian square `Piazzetta` with the sea, which was annulled by the Ottomans with the addition of a compact building block on the waterfront of the city. Meanwhile, the traffic junction of the coastal road is displaced and canopies and trees clusters structure the intermediate space, while a secondary connection to the Piazzetta is proposed. Additionally, in the subsection of the `Garden`, which is the transition to the Piazzetta, the demolition of buildings and the opening of accesses to the enclosed interior of the Ottoman block is suggested. New building complexes, which create urban fronts and define both sides` connections of the Piazzetta with the sea, are constructed.
In the section of `Piazzetta`, building blocks of the Ottoman period are demolished, in order to redefine part of the square on the contemporary urban fabric. At the same time, necessary space for the restoration of the Venetian Clock Tower, part of which survives built on adjacent structures, is provided in order to become the landmark of the square that is recreated. Synthetic intention is the restoration of monument`s geometry with respect in the continuity of its principal architectural elements. In addition, a modern building, which combines the architectural elements of the Loggia and the Clock Tower and becomes the third landmark of the square, is constructed. The section of `Piazzetta` consists of the subsection of the Ottoman city`s center - `Meydan`, as well as the little square of the fountain `Rimondi`, which was in the Venetian period the western edge of the main square. Moreover, in the subsection of the square `T. Petichaki`, main public space in 30s, which is the intermediate space between the `Piazzetta` and the `Piazza`, the construction of a canopy is recommended in order to provide perspectives for the highlighting of the fountain `Rimondi`.
The urban section of the `Mikrasiaton Square` – `Piazza` currently consists of the uncovered inner area of the largest block of the historic center and that is why the fronts of the square appear fragmentary. In the eastern part, buildings are demolished, in order to strengthen the connection of `Piazza` with the urban subsection of `T. Petichaki`. Furthermore, the exact location of monasteries of the Franciscan and Benedictine Orders is specified, according to the historical maps and their traces that are revealed by the excavation of a small part of the square. Between the monastery complexes, a canopy is placed, in order to define the front of the square. For the same purpose in the western part, a complex of buildings is constructed and an inner public green space is provided. Finally, the construction of a tower in the complex is proposed in order to become a landmark of `Piazza` and a reminder of the bell towers of the monastery complexes that do not survive.

